120 Rue Valois, Drummondville, QC J2C2T9 $489,000
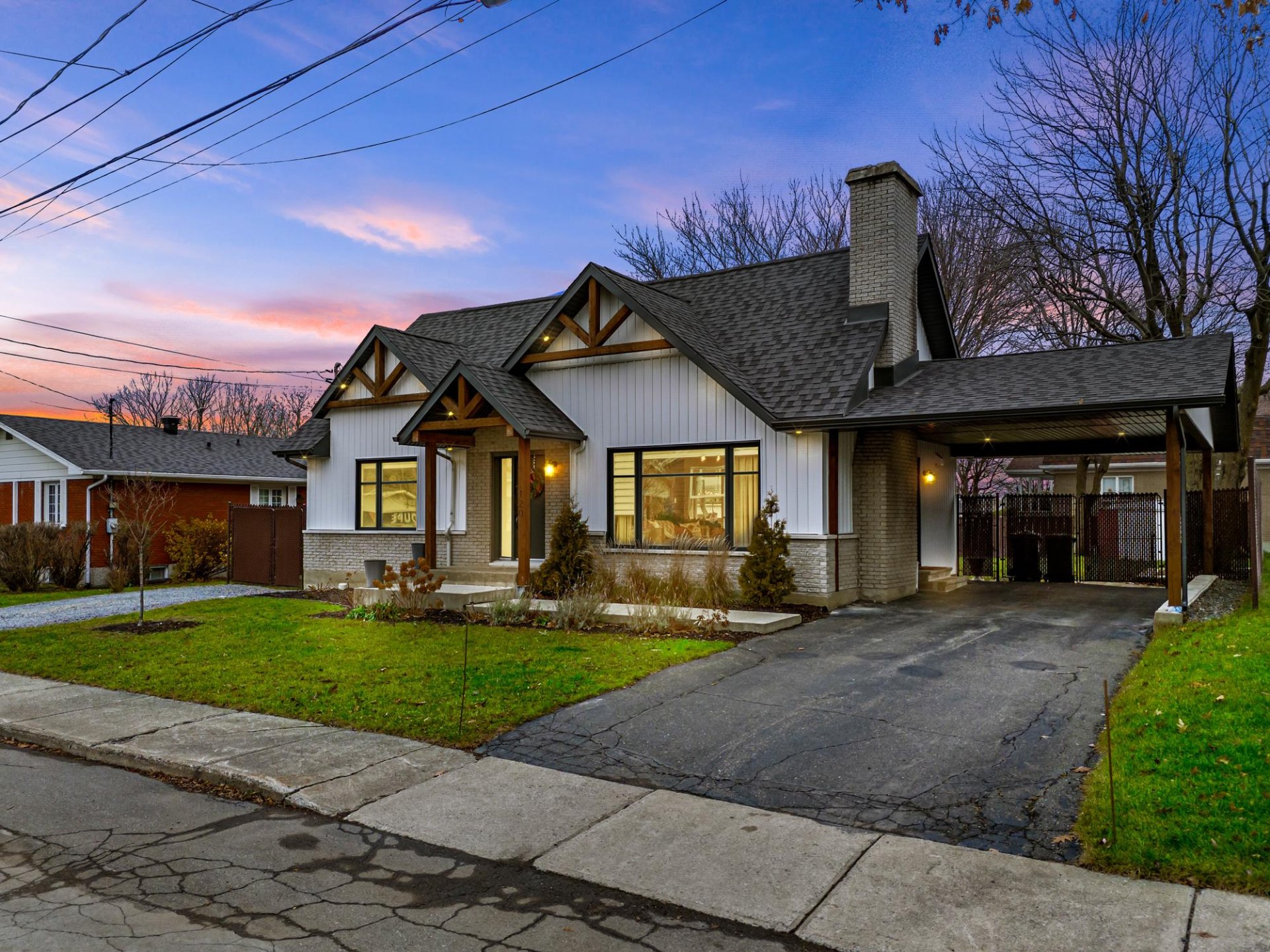
Frontage
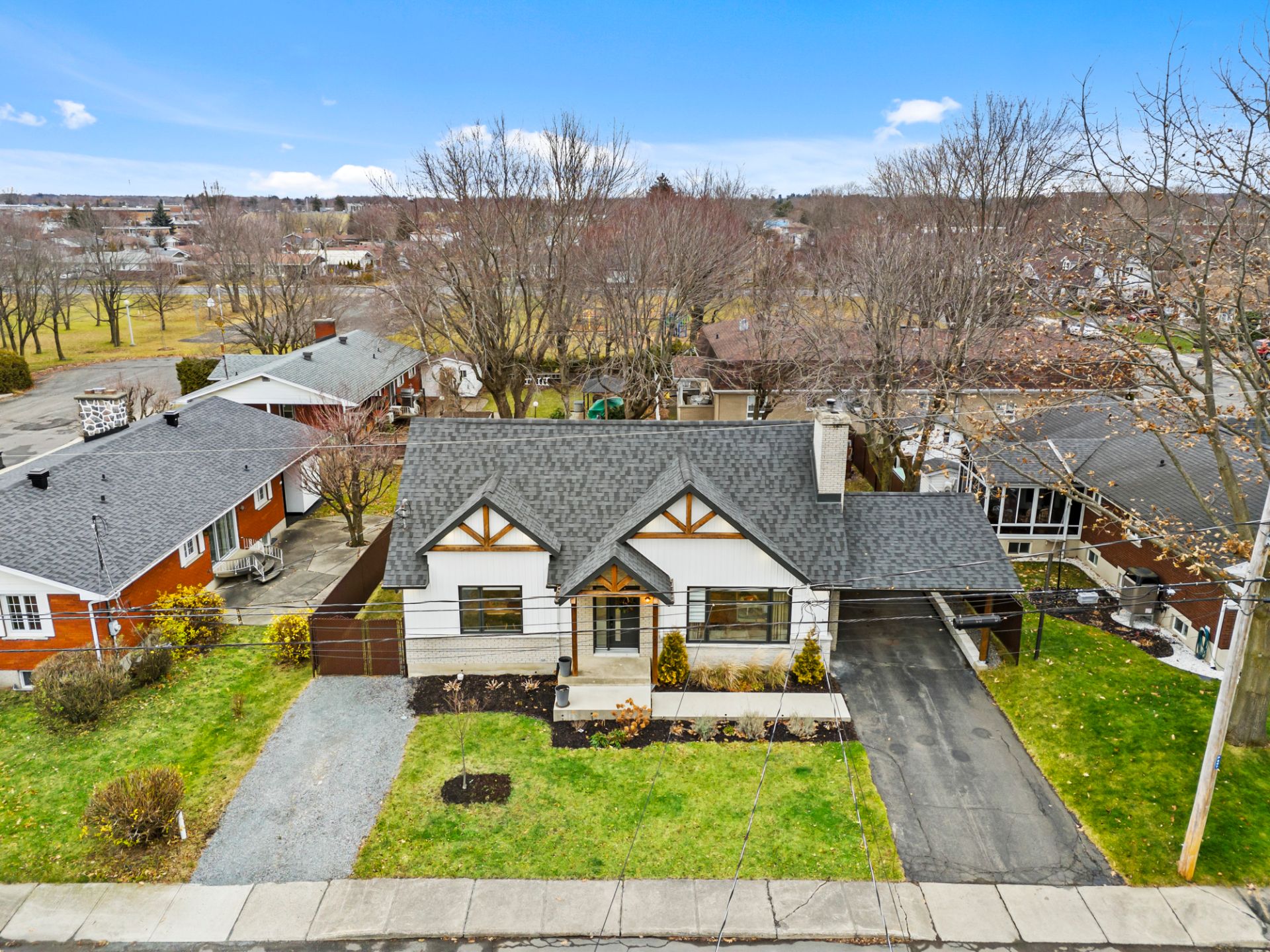
Frontage
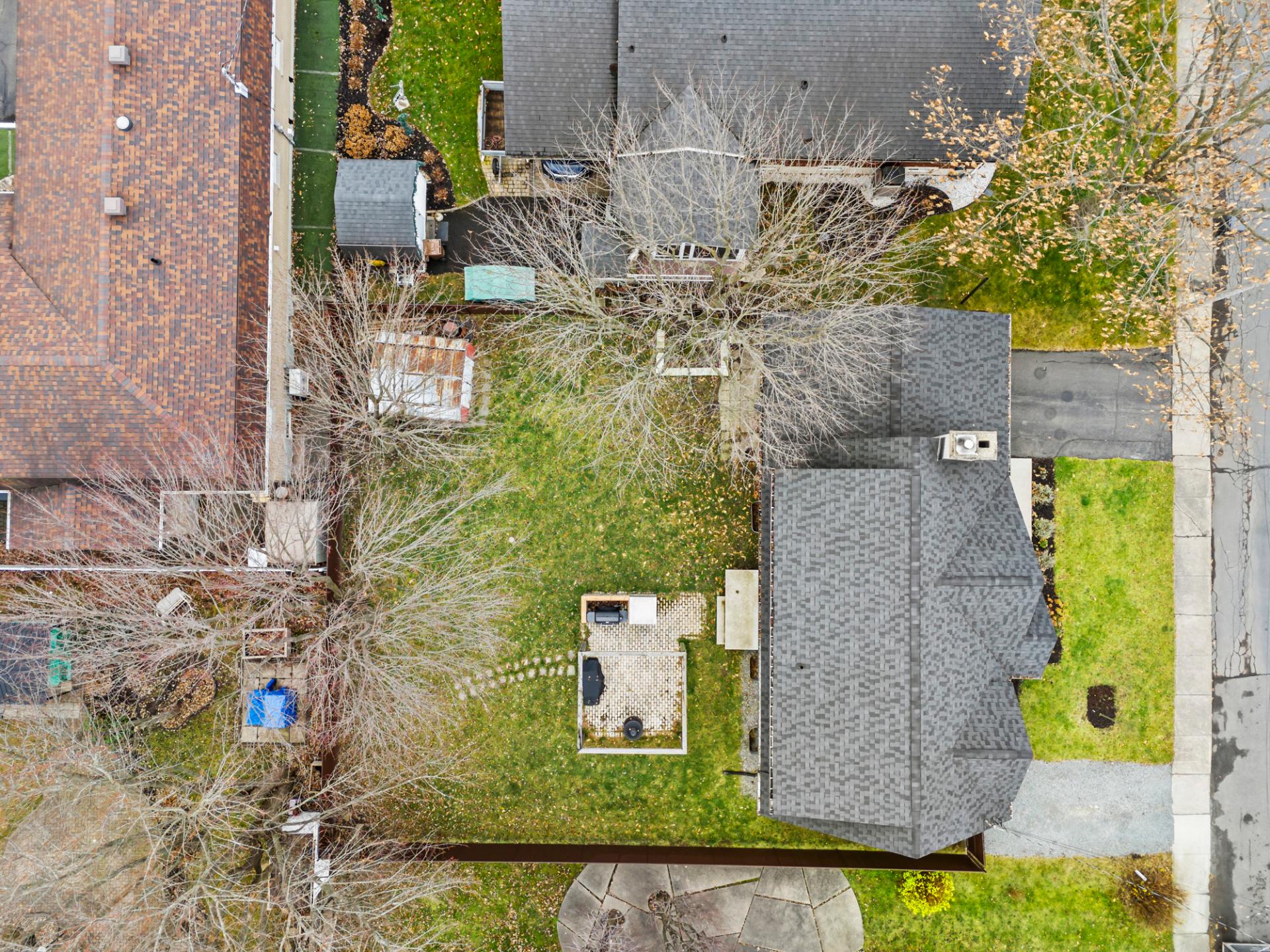
Aerial photo
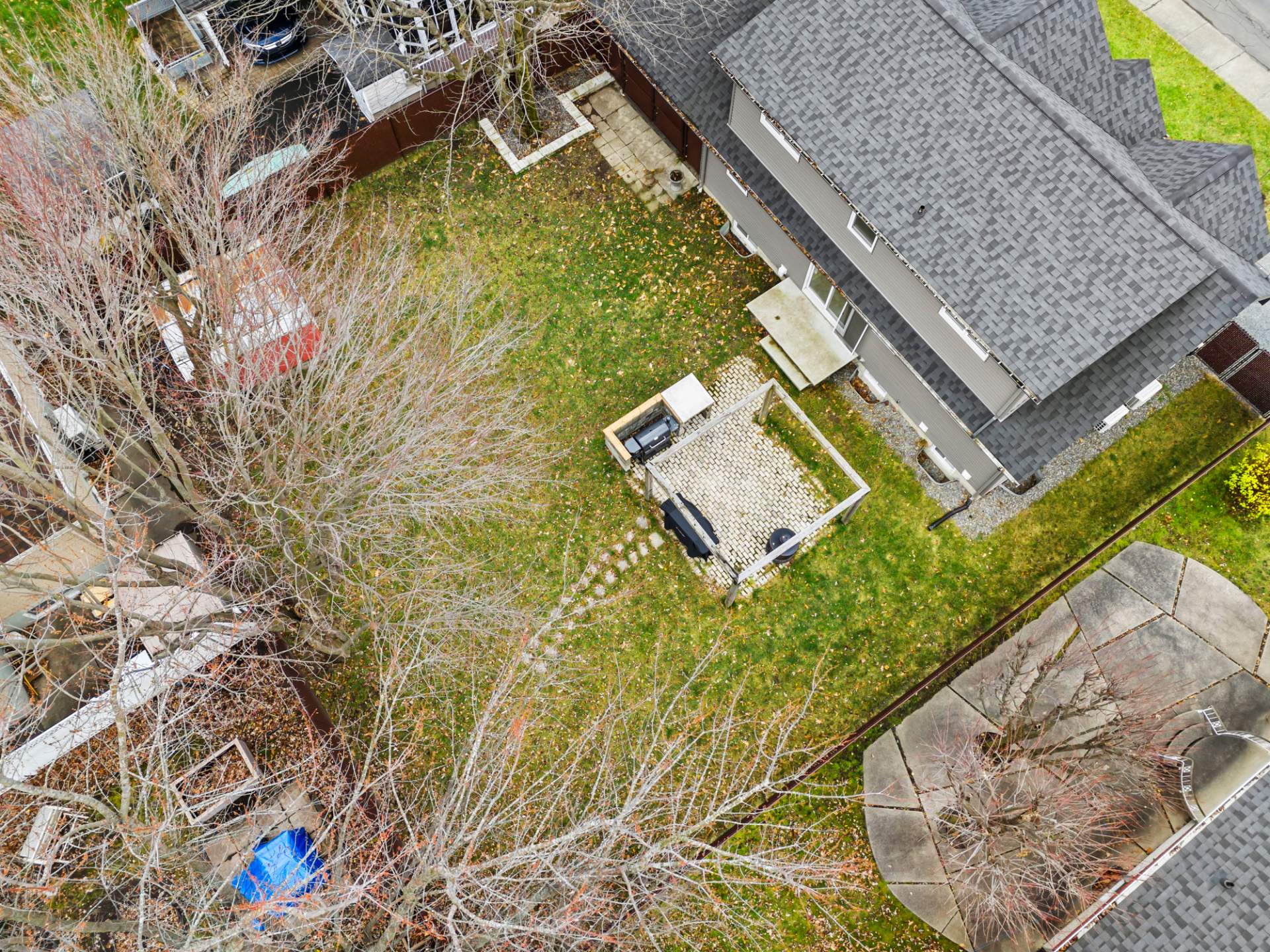
Backyard
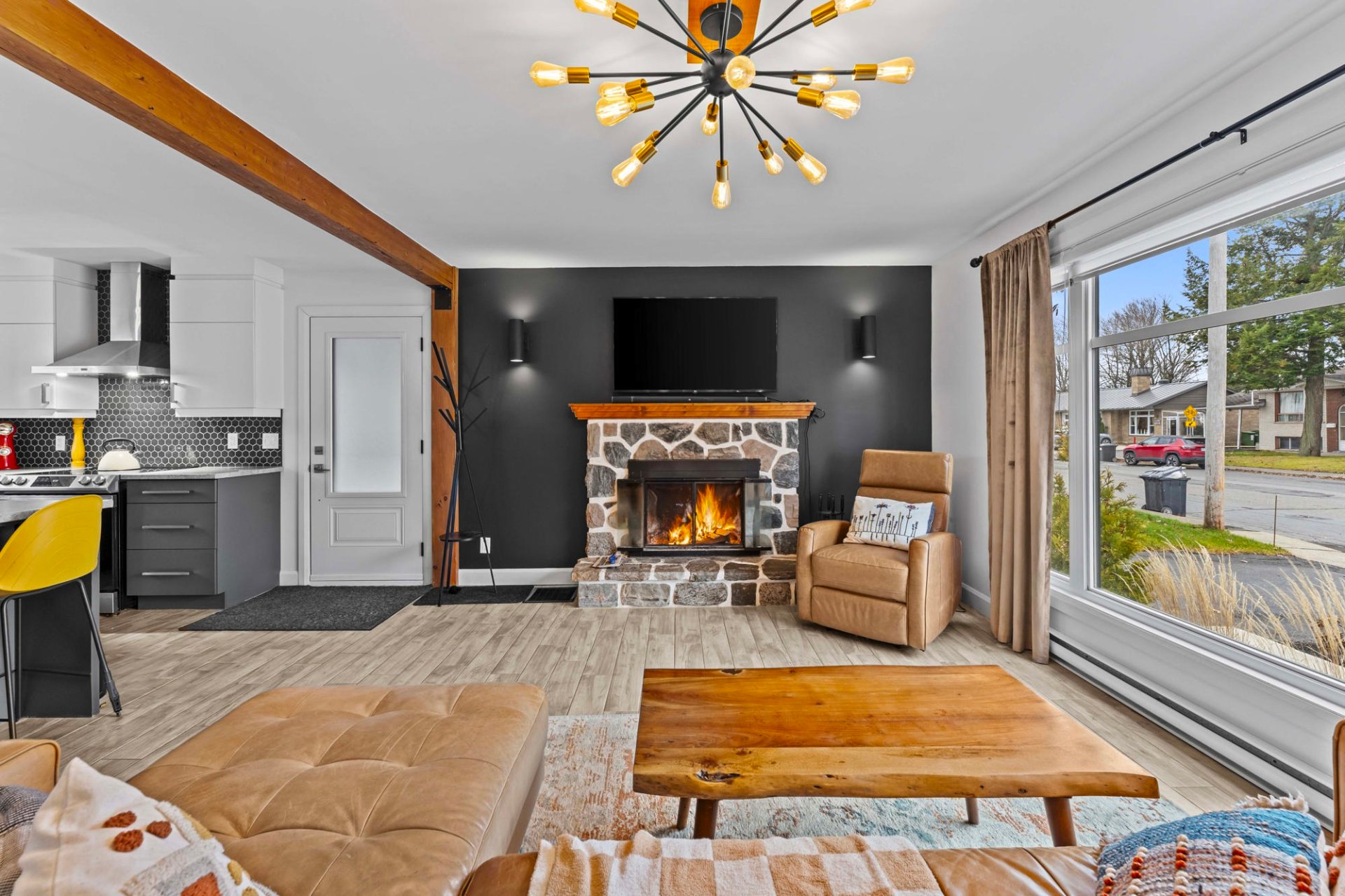
Living room
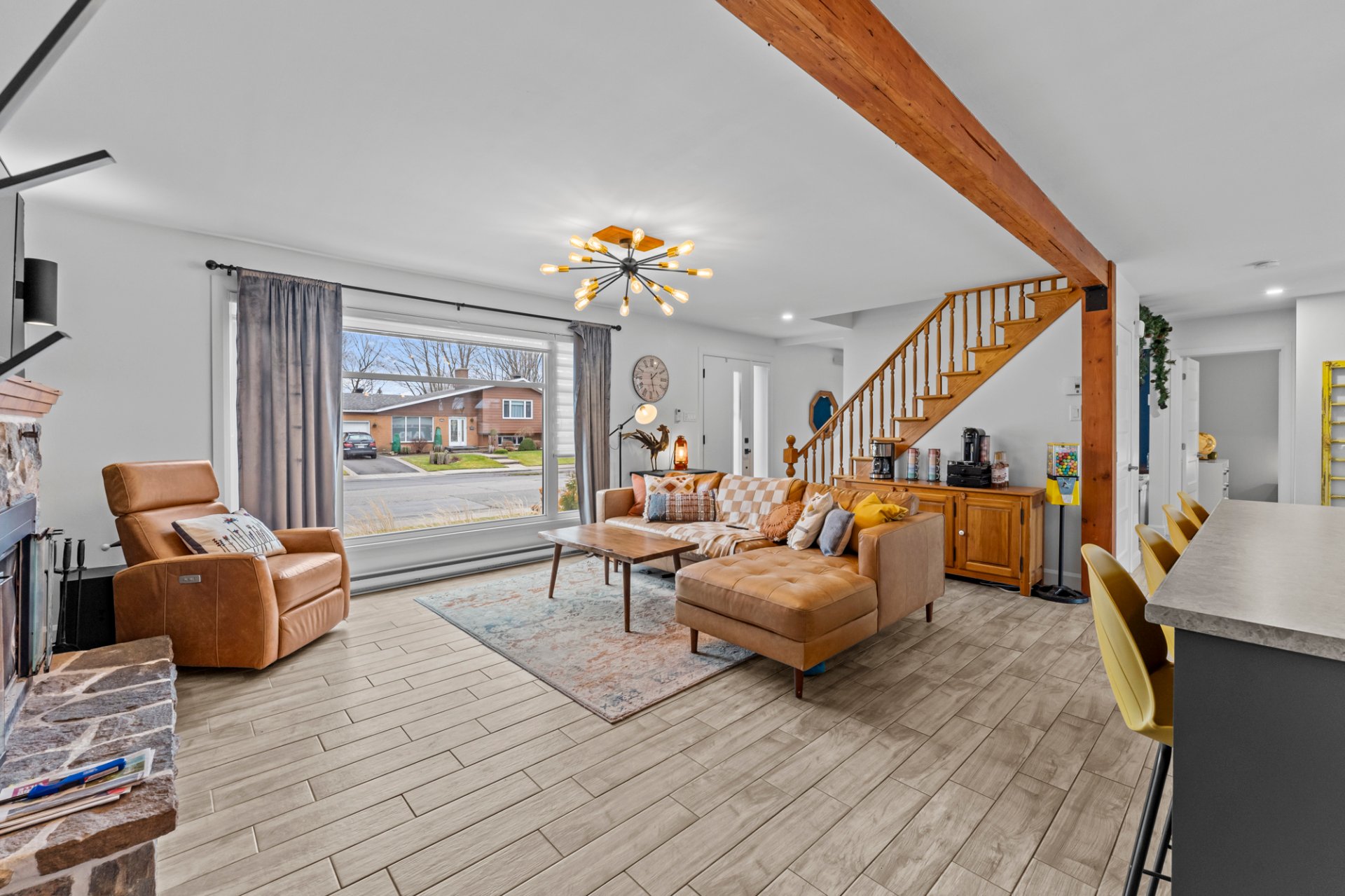
Living room
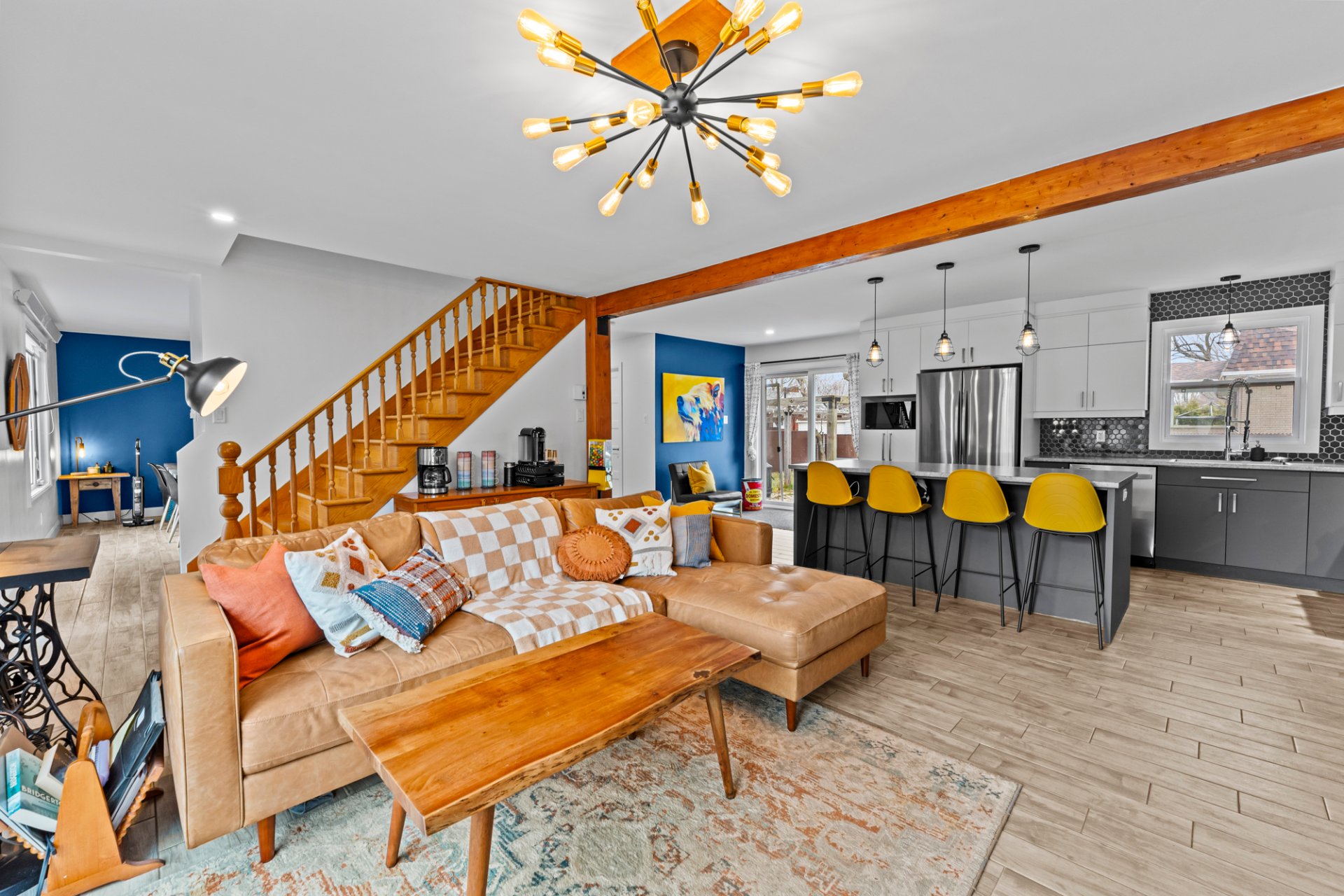
Living room
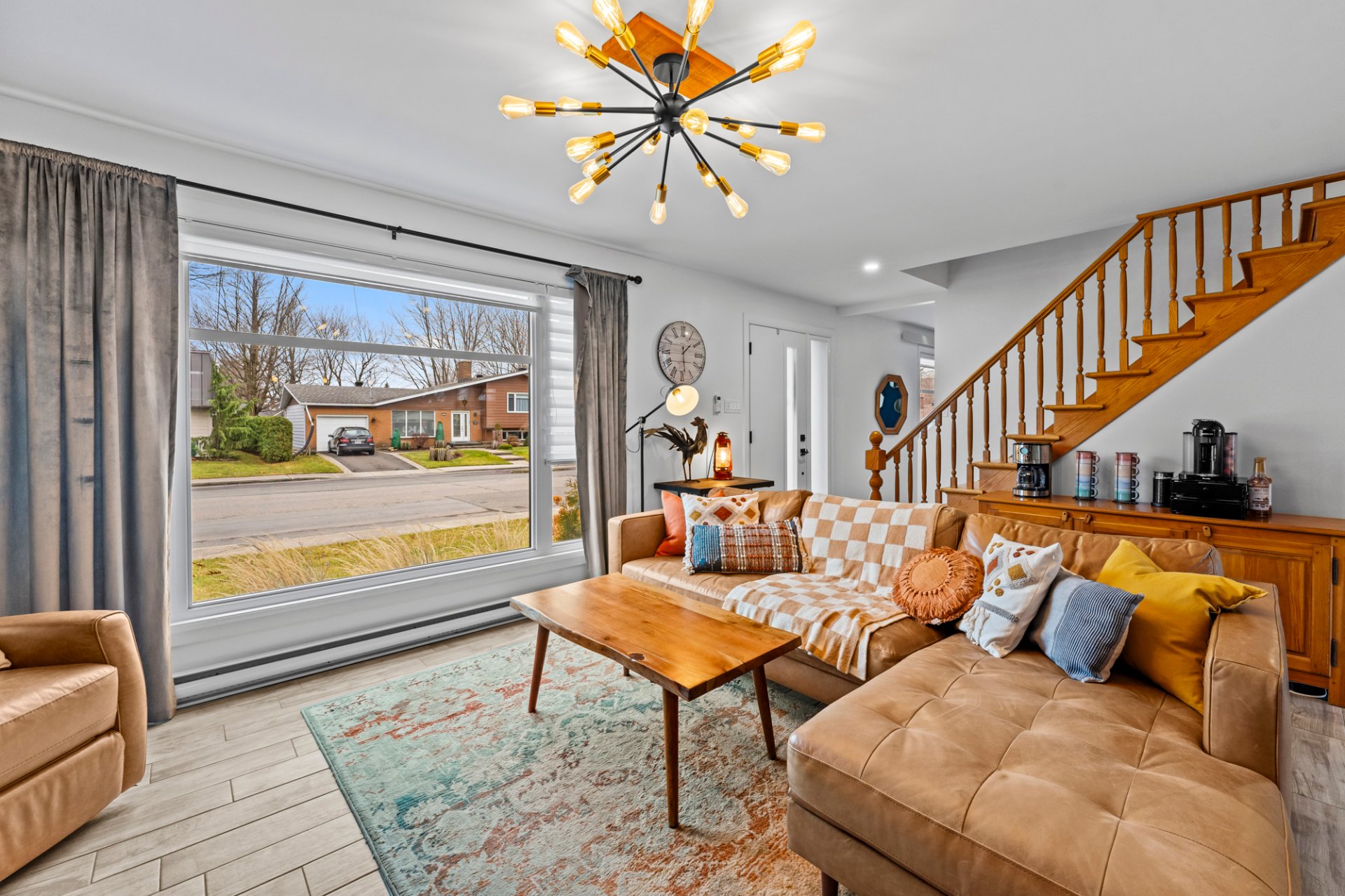
Living room
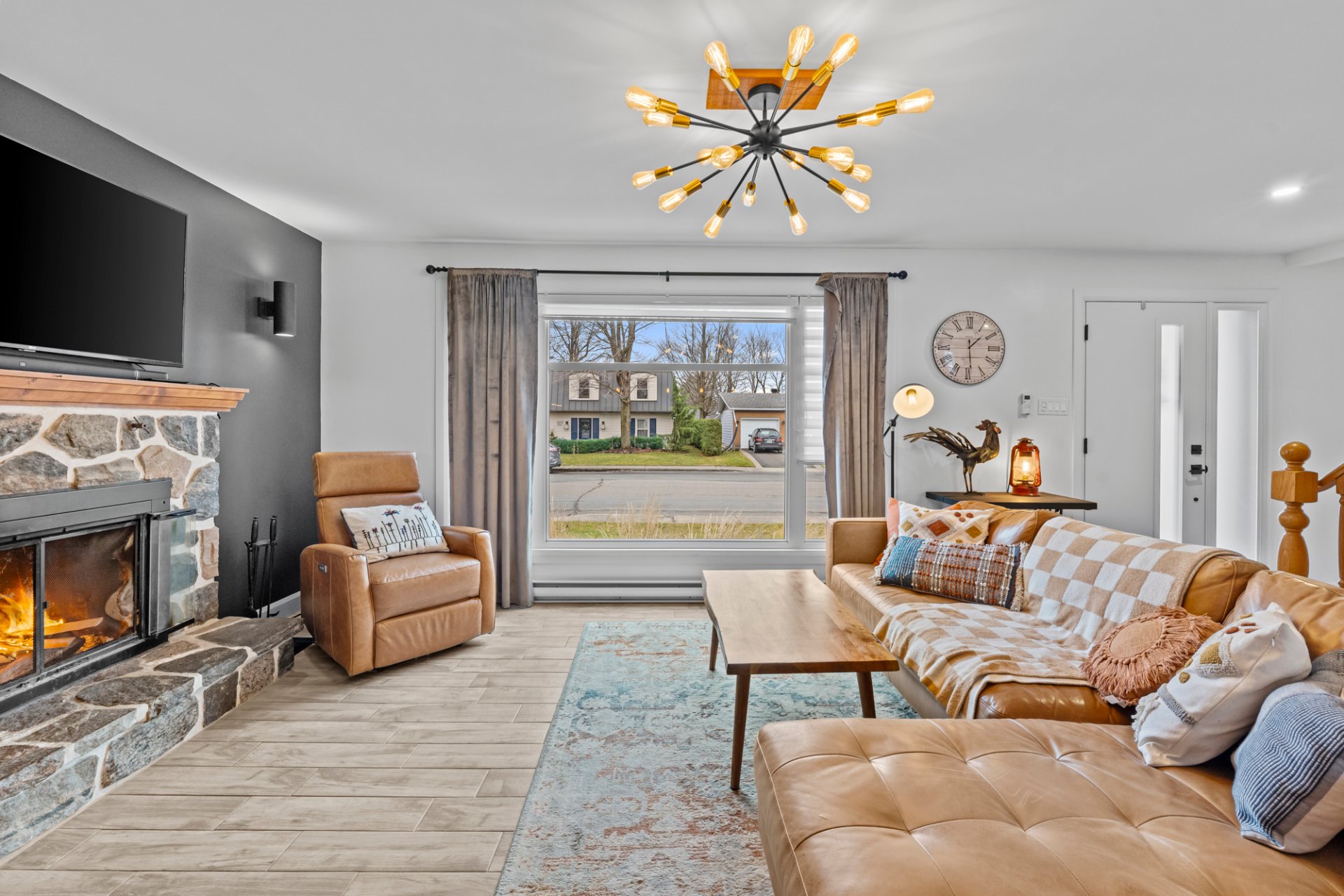
Living room
|
|
Description
This stunning cottage has undergone major renovations to provide a turnkey property that is low-maintenance thanks to the use of high-quality, durable materials. You will be charmed by its exceptional character, offering 4 bedrooms (with the possibility of 5 bedrooms), 2 full bathrooms, and a powder room. With its redesigned and multifunctional layout, it is perfect for a couple or a family. Set on a 6,600 sq. ft. lot, you will also enjoy a yard with a large area ready for your future projects. Ideal for meeting your evolving needs!
----DESCRIPTION----
This stunning cottage has undergone major renovations to
provide a turnkey property that is low-maintenance thanks
to the use of high-quality, durable materials. You will be
charmed by its exceptional character, offering 3 bedrooms
and 1 office (with the possibility of 5 bedrooms), 2 full
bathrooms, and a powder room. With its redesigned and
multifunctional layout, it is perfect for a couple or a
family. Set on a 6,600 sq. ft. lot, you will also enjoy a
yard with a large area ready for your future projects.
Ideal for meeting your evolving needs!
----ADDITIONAL DETAILS----
Since 2020:
--Major renovations: electrical wiring, plumbing,
modification of the main floor layout, replacement of
flooring on the main floor and basement, addition of a
walk-in closet in the master bedroom, complete attic
insulation, exterior siding, windows, and doors.
--Finished basement: Sopradin waterproofing membrane for
the foundation, French drain, new layout, and powder room.
--Exterior: replaced rear balcony, added terrace, and
additional driveway.
--Renovated main bathroom with a contemporary and practical
touch.
--Location: peaceful neighborhood close to essential
services.
**Open concept on the main floor: the dining room and
living room are interchangeable to suit your preferences.
**Basement: Includes 1 office with the possibility of
adding another bedroom by reducing the size of the family
room. The office is currently considered as such and not a
bedroom since the window size is non-compliant. It could be
converted into a bedroom in the future by replacing the
window, allowing for a total of 5 bedrooms.
**Sold without legal warranty, at the buyer's risk.
**The information provided in this listing is indicative
and may vary. Features, dimensions, and associated expenses
must be verified by the buyer.
This stunning cottage has undergone major renovations to
provide a turnkey property that is low-maintenance thanks
to the use of high-quality, durable materials. You will be
charmed by its exceptional character, offering 3 bedrooms
and 1 office (with the possibility of 5 bedrooms), 2 full
bathrooms, and a powder room. With its redesigned and
multifunctional layout, it is perfect for a couple or a
family. Set on a 6,600 sq. ft. lot, you will also enjoy a
yard with a large area ready for your future projects.
Ideal for meeting your evolving needs!
----ADDITIONAL DETAILS----
Since 2020:
--Major renovations: electrical wiring, plumbing,
modification of the main floor layout, replacement of
flooring on the main floor and basement, addition of a
walk-in closet in the master bedroom, complete attic
insulation, exterior siding, windows, and doors.
--Finished basement: Sopradin waterproofing membrane for
the foundation, French drain, new layout, and powder room.
--Exterior: replaced rear balcony, added terrace, and
additional driveway.
--Renovated main bathroom with a contemporary and practical
touch.
--Location: peaceful neighborhood close to essential
services.
**Open concept on the main floor: the dining room and
living room are interchangeable to suit your preferences.
**Basement: Includes 1 office with the possibility of
adding another bedroom by reducing the size of the family
room. The office is currently considered as such and not a
bedroom since the window size is non-compliant. It could be
converted into a bedroom in the future by replacing the
window, allowing for a total of 5 bedrooms.
**Sold without legal warranty, at the buyer's risk.
**The information provided in this listing is indicative
and may vary. Features, dimensions, and associated expenses
must be verified by the buyer.
Inclusions: All light fixtures, curtain rods on the ground floor, and the bar furniture in the basement.
Exclusions : The owners' personal belongings
| BUILDING | |
|---|---|
| Type | Two or more storey |
| Style | Detached |
| Dimensions | 25.8x40.4 P |
| Lot Size | 6600.43 PC |
| EXPENSES | |
|---|---|
| Municipal Taxes (2024) | $ 2777 / year |
| School taxes (2024) | $ 260 / year |
|
ROOM DETAILS |
|||
|---|---|---|---|
| Room | Dimensions | Level | Flooring |
| Hallway | 3.3 x 5.5 P | Ground Floor | Other |
| Living room | 18.0 x 12.5 P | Ground Floor | Other |
| Kitchen | 9.9 x 15.0 P | Ground Floor | Other |
| Dining room | 14.11 x 12.0 P | Ground Floor | Other |
| Bathroom | 5.7 x 7.3 P | Ground Floor | Other |
| Bedroom | 9.0 x 11.6 P | Ground Floor | Other |
| Bedroom | 15.0 x 14.3 P | 2nd Floor | Other |
| Primary bedroom | 10.9 x 11.4 P | 2nd Floor | Other |
| Walk-in closet | 3.1 x 5.6 P | 2nd Floor | Other |
| Walk-in closet | 8.1 x 5.8 P | 2nd Floor | Other |
| Bathroom | 7.7 x 11.4 P | 2nd Floor | Ceramic tiles |
| Cellar / Cold room | 3.3 x 7.0 P | Basement | Concrete |
| Family room | 17.6 x 22.8 P | Basement | Floating floor |
| Washroom | 7.3 x 10.0 P | Basement | Ceramic tiles |
| Bedroom | 11.1 x 10.2 P | Basement | Floating floor |
| Other | 11.3 x 15.0 P | Basement | Concrete |
|
CHARACTERISTICS |
|
|---|---|
| Carport | Attached |
| Driveway | Not Paved, Asphalt |
| Landscaping | Fenced |
| Heating system | Electric baseboard units |
| Water supply | Municipality |
| Heating energy | Electricity |
| Windows | PVC |
| Foundation | Poured concrete |
| Hearth stove | Wood fireplace, Wood burning stove |
| Siding | Aluminum, Brick, Vinyl |
| Proximity | Highway, Cegep, Golf, Hospital, Park - green area, Elementary school, High school, Public transport, University, Bicycle path, Daycare centre |
| Bathroom / Washroom | Seperate shower |
| Basement | 6 feet and over, Finished basement |
| Parking | In carport, Outdoor |
| Sewage system | Municipal sewer |
| Window type | Crank handle |
| Roofing | Asphalt shingles |
| Topography | Flat |
| Zoning | Residential |