1195 Rue Hennessy, Laval (Chomedey), QC H7W4M4 $675,000
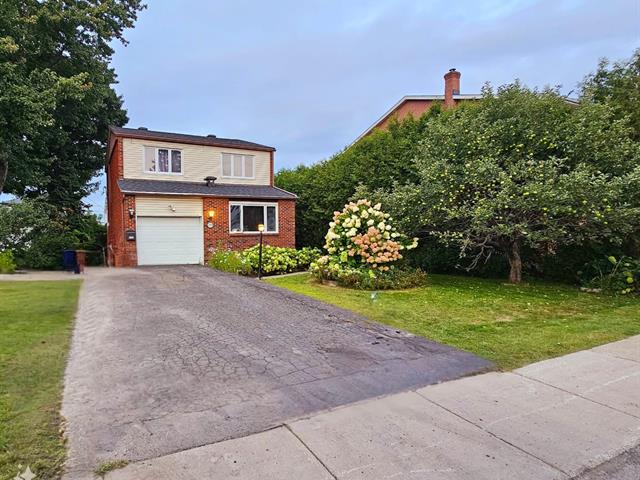
Frontage

Living room
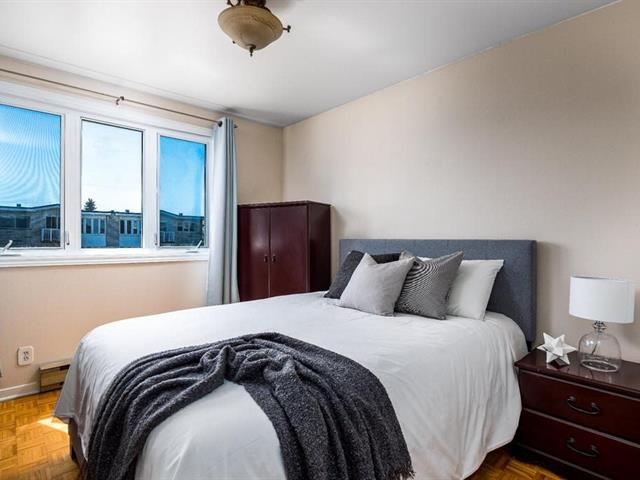
Primary bedroom
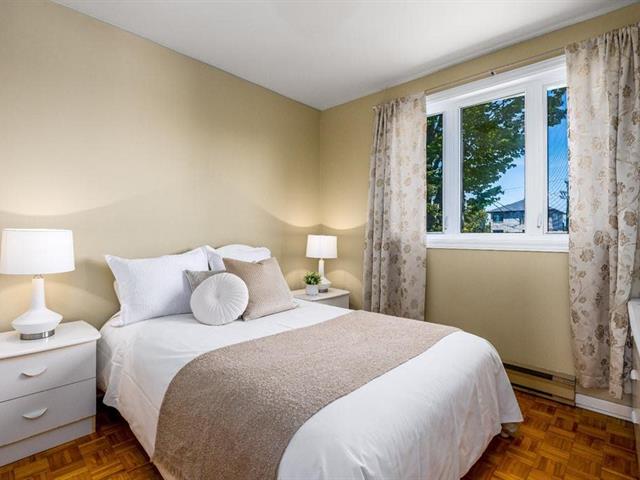
Bedroom

Interior

Bedroom
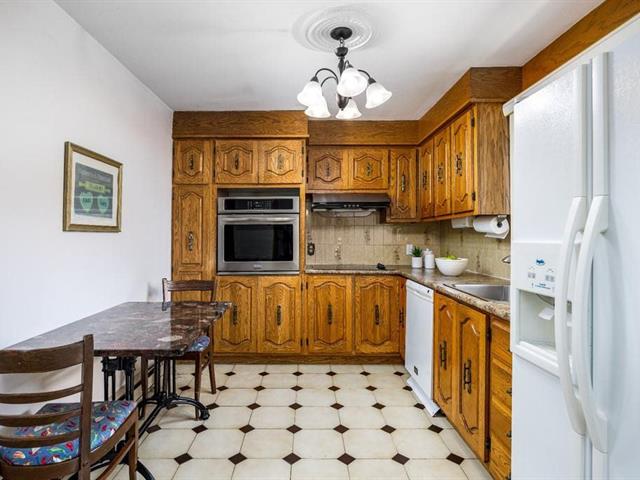
Kitchen

Corridor
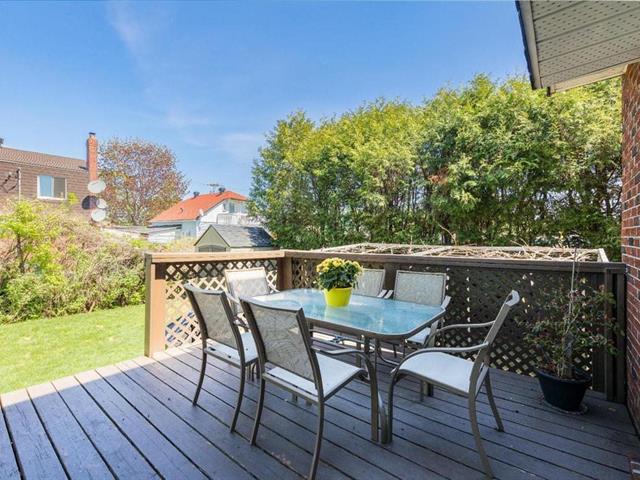
Patio
|
|
Description
This charming home features four well-sized bedrooms located on the top floor, along with two bathrooms (1+1).Additionally, there is a versatile bedroom located in the basement. Upon entering, you are greeted by a spacious and well-lit living room, which flows into a bright dining area and kitchen. These spaces offer access to a generously sized patio and a yard with ample depth. The basement bedroom includes a walk-in closet and, due to its spacious layout, can also serve as an office or computer room if desired. The family room provides a cozy environment for relaxing evenings in this peaceful neighborhood.
The property is zoned T4.4 for multi-family use , allowing
for many possibilities for future development.A new
certificate of location will be provided by the owners in
the following days.
for many possibilities for future development.A new
certificate of location will be provided by the owners in
the following days.
Inclusions:
Exclusions : renter's personal belongings
| BUILDING | |
|---|---|
| Type | Split-level |
| Style | Detached |
| Dimensions | 38.2x25.1 P |
| Lot Size | 5419 PC |
| EXPENSES | |
|---|---|
| Municipal Taxes (2024) | $ 3239 / year |
| School taxes (2023) | $ 242 / year |
|
ROOM DETAILS |
|||
|---|---|---|---|
| Room | Dimensions | Level | Flooring |
| Hallway | 7.5 x 6.6 P | Ground Floor | Ceramic tiles |
| Kitchen | 9.0 x 12.2 P | Ground Floor | Ceramic tiles |
| Dining room | 11.3 x 9.1 P | Ground Floor | Ceramic tiles |
| Living room | 12.4 x 17.11 P | Ground Floor | Wood |
| Washroom | 6.0 x 3.4 P | Ground Floor | Ceramic tiles |
| Primary bedroom | 13.5 x 11.0 P | 2nd Floor | Parquetry |
| Bedroom | 9.8 x 9.1 P | 2nd Floor | Parquetry |
| Bedroom | 9.11 x 11.2 P | 2nd Floor | Parquetry |
| Bedroom | 11.2 x 9.7 P | 2nd Floor | Parquetry |
| Bathroom | 8.8 x 14.3 P | 2nd Floor | Ceramic tiles |
| Family room | 20.0 x 11.0 P | Basement | Floating floor |
| Bedroom | 8.8 x 14.3 P | Basement | Floating floor |
| Home office | 7.8 x 8.8 P | Basement | Floating floor |
| Laundry room | 6.3 x 7.8 P | Basement | Ceramic tiles |
|
CHARACTERISTICS |
|
|---|---|
| Heating system | Electric baseboard units, Electric baseboard units, Electric baseboard units, Electric baseboard units, Electric baseboard units |
| Water supply | Municipality, Municipality, Municipality, Municipality, Municipality |
| Heating energy | Electricity, Electricity, Electricity, Electricity, Electricity |
| Foundation | Poured concrete, Poured concrete, Poured concrete, Poured concrete, Poured concrete |
| Garage | Heated, Fitted, Heated, Fitted, Heated, Fitted, Heated, Fitted, Heated, Fitted |
| Rental appliances | Water heater, Water heater, Water heater, Water heater, Water heater |
| Proximity | Highway, Cegep, Park - green area, Elementary school, High school, Public transport, University, Daycare centre, Highway, Cegep, Park - green area, Elementary school, High school, Public transport, University, Daycare centre, Highway, Cegep, Park - green area, Elementary school, High school, Public transport, University, Daycare centre, Highway, Cegep, Park - green area, Elementary school, High school, Public transport, University, Daycare centre, Highway, Cegep, Park - green area, Elementary school, High school, Public transport, University, Daycare centre |
| Basement | Finished basement, Finished basement, Finished basement, Finished basement, Finished basement |
| Parking | Outdoor, Garage, Outdoor, Garage, Outdoor, Garage, Outdoor, Garage, Outdoor, Garage |
| Sewage system | Municipal sewer, Municipal sewer, Municipal sewer, Municipal sewer, Municipal sewer |
| Roofing | Asphalt shingles, Asphalt shingles, Asphalt shingles, Asphalt shingles, Asphalt shingles |
| Zoning | Residential, Residential, Residential, Residential, Residential |
| Driveway | Asphalt, Asphalt, Asphalt, Asphalt, Asphalt |