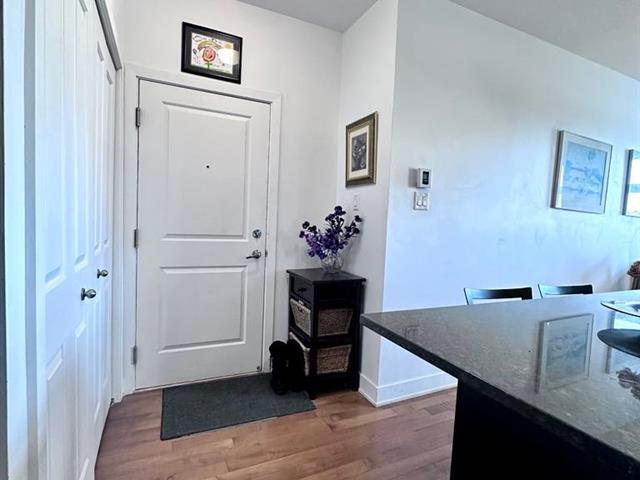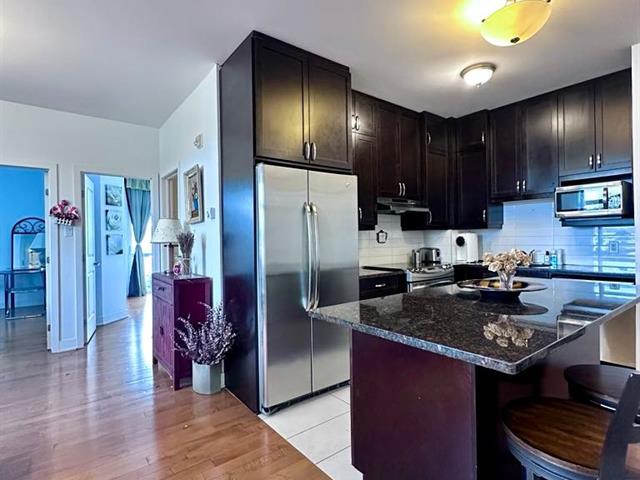1190 Rue Décarie, Montréal (Saint-Laurent), QC H4L3M9 $465,000

Kitchen

Hallway

Kitchen

Kitchen

Kitchen

Kitchen

Overall View

Dining room

Dining room
|
|
Description
Prime Location in Saint-Laurent -- Bright Corner Condo with one indoor garage and one locker Situated in the heart of Saint-Laurent, this bright and spacious corner unit combines convenience and comfort. Just steps from Côte-Vertu Metro, Vanier College, and popular spots like Tim Hortons, McDonald's, RBC Bank, and Provigo, everything you need is within reach. This unit boasts 2 generously sized bedrooms and a modern bathroom designed for functionality and style, featuring a double sink, a separate shower, and a bathtub. Ideal for those who value a vibrant, well-connected neighborhood. Don't miss this incredible opportunity!
Prime Location in Saint-Laurent -- Bright Corner Condo with
one indoor garage and one locker.
Situated in the heart of Saint-Laurent, this bright and
spacious corner unit combines convenience and comfort. Just
steps from Côte-Vertu Metro, Vanier College, and popular
spots like Tim Hortons, McDonald's, RBC Bank, and Provigo,
everything you need is within reach.
This unit boasts 2 generously sized bedrooms and a modern
bathroom designed for functionality and style, featuring a
double sink, a separate shower, and a bathtub.
Ideal for those who value a vibrant, well-connected
neighborhood. this condo is vacant now. easy to visit.
one indoor garage and one locker.
Situated in the heart of Saint-Laurent, this bright and
spacious corner unit combines convenience and comfort. Just
steps from Côte-Vertu Metro, Vanier College, and popular
spots like Tim Hortons, McDonald's, RBC Bank, and Provigo,
everything you need is within reach.
This unit boasts 2 generously sized bedrooms and a modern
bathroom designed for functionality and style, featuring a
double sink, a separate shower, and a bathtub.
Ideal for those who value a vibrant, well-connected
neighborhood. this condo is vacant now. easy to visit.
Inclusions: Dishwasher, AC, one indoor parking, one indoor locker
Exclusions : N/A
| BUILDING | |
|---|---|
| Type | Apartment |
| Style | Detached |
| Dimensions | 0x0 |
| Lot Size | 0 |
| EXPENSES | |
|---|---|
| Co-ownership fees | $ 2580 / year |
| Municipal Taxes (2024) | $ 2240 / year |
| School taxes (2024) | $ 268 / year |
|
ROOM DETAILS |
|||
|---|---|---|---|
| Room | Dimensions | Level | Flooring |
| Hallway | 7.7 x 2.4 P | 3rd Floor | Wood |
| Kitchen | 10.8 x 10.8 P | 3rd Floor | Ceramic tiles |
| Dining room | 8.0 x 14.6 P | 3rd Floor | Wood |
| Living room | 9.5 x 14.6 P | 3rd Floor | Wood |
| Bathroom | 8.10 x 8.6 P | 3rd Floor | Ceramic tiles |
| Primary bedroom | 12.4 x 9.6 P | 3rd Floor | Wood |
| Bedroom | 11.8 x 11.0 P | 3rd Floor | Wood |
| Laundry room | 3.0 x 3.0 P | 3rd Floor | Ceramic tiles |
|
CHARACTERISTICS |
|
|---|---|
| Heating system | Electric baseboard units |
| Water supply | Municipality |
| Heating energy | Electricity |
| Equipment available | Entry phone, Wall-mounted air conditioning |
| Garage | Heated, Single width |
| Proximity | Highway, Cegep, Hospital, Elementary school, High school, Public transport, Daycare centre |
| Parking | Garage |
| Sewage system | Municipal sewer |
| Zoning | Residential |
| Cadastre - Parking (included in the price) | Garage |