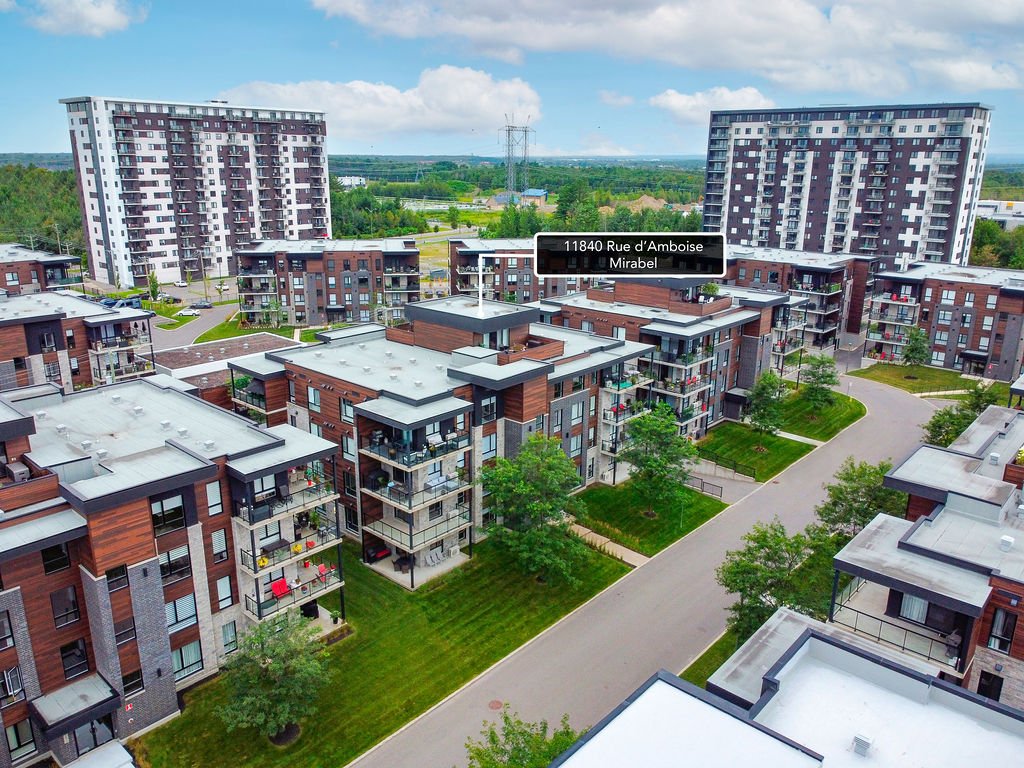11840 Rue d'Amboise , Mirabel, QC J7J0S7 $434,900

Overall View

Frontage

Hallway

Other

Kitchen

Kitchen

Kitchen

Kitchen

Overall View
|
|
Sold
Description
Luxxcité condo in the Mirabel City. The condo features 2 bedrooms, 2 bathrooms, including one en-suite to the master bedroom, as well as a laundry room. Large windows flood each room with natural light, creating a warm and inviting atmosphere. Additionally, residents enjoy exclusive access to a gym and a pool. This condominium is managed exemplary, offering peace of mind to owners. Located close to amenities such as The Montreal Outlets, a Medical Complex, the A15 highway, and several restaurants, this condo will meet your expectations.
THE CONDO
9-foot ceiling
2 bedrooms, including the master bedroom with a large
walk-in closet
2 full bathrooms, one of which is attached to the master
bedroom
1 laundry room in addition to the two bathrooms
Large closet at the entrance
Modern kitchen with a beautiful island facing the open
area, perfect for hosting family and friends for a drink.
Lots of brightness throughout the day
REFURBISHMENT
Repainting throughout the condo in 2021
Installation of a NOWA water leak detection and
interruption system in 2022
Complete cleaning of the wall-mounted heat pump in 2023
Installation of modern blinds
BALCONY
Plenty of space to accommodate a BBQ and outdoor furniture.
PARKING
The condo has 2 outdoor parking spaces.
THE BUILDING
Pets allowed
The entrance has a console to secure access to the interior
of the building
Access to a gym, heated inground pool, and lounge via the
urban chalet
THE NEIGHBORHOOD
Easy access to Highway 15
Several nearby restaurants;
Kitchen 73
Pic Bois Bistro
Tenzo Sushi and Fusion
Poulet Rouge
Les moulins Lafayette
And many more!
The Premium Outlets of Montreal
Metro grocery store
Veterinary clinic
École du Domaine-Vert
Dog park
Club de Golf les Quatre Domaines
A visit is a must, contact me now.
9-foot ceiling
2 bedrooms, including the master bedroom with a large
walk-in closet
2 full bathrooms, one of which is attached to the master
bedroom
1 laundry room in addition to the two bathrooms
Large closet at the entrance
Modern kitchen with a beautiful island facing the open
area, perfect for hosting family and friends for a drink.
Lots of brightness throughout the day
REFURBISHMENT
Repainting throughout the condo in 2021
Installation of a NOWA water leak detection and
interruption system in 2022
Complete cleaning of the wall-mounted heat pump in 2023
Installation of modern blinds
BALCONY
Plenty of space to accommodate a BBQ and outdoor furniture.
PARKING
The condo has 2 outdoor parking spaces.
THE BUILDING
Pets allowed
The entrance has a console to secure access to the interior
of the building
Access to a gym, heated inground pool, and lounge via the
urban chalet
THE NEIGHBORHOOD
Easy access to Highway 15
Several nearby restaurants;
Kitchen 73
Pic Bois Bistro
Tenzo Sushi and Fusion
Poulet Rouge
Les moulins Lafayette
And many more!
The Premium Outlets of Montreal
Metro grocery store
Veterinary clinic
École du Domaine-Vert
Dog park
Club de Golf les Quatre Domaines
A visit is a must, contact me now.
Inclusions: Blinds, living room curtains, dishwasher, light fixtures
Exclusions : N/A
| BUILDING | |
|---|---|
| Type | Apartment |
| Style | Detached |
| Dimensions | 0x0 |
| Lot Size | 0 |
| EXPENSES | |
|---|---|
| Co-ownership fees | $ 4212 / year |
| Municipal Taxes (2024) | $ 1745 / year |
| School taxes (2024) | $ 253 / year |
|
ROOM DETAILS |
|||
|---|---|---|---|
| Room | Dimensions | Level | Flooring |
| Hallway | 5.5 x 10.7 P | Ground Floor | Ceramic tiles |
| Living room | 12.0 x 12.7 P | Ground Floor | Floating floor |
| Dining room | 8.11 x 17.2 P | Ground Floor | Floating floor |
| Kitchen | 8.6 x 14.4 P | Ground Floor | Ceramic tiles |
| Primary bedroom | 10.6 x 17.5 P | Ground Floor | Floating floor |
| Bathroom | 9.10 x 9.0 P | Ground Floor | Ceramic tiles |
| Bedroom | 9.6 x 11.5 P | Ground Floor | Floating floor |
| Bathroom | 5.6 x 8.10 P | Ground Floor | Ceramic tiles |
| Laundry room | 5.7 x 7.10 P | Ground Floor | Ceramic tiles |
|
CHARACTERISTICS |
|
|---|---|
| Cupboard | Melamine, Laminated |
| Heating system | Electric baseboard units |
| Water supply | Municipality |
| Heating energy | Electricity |
| Easy access | Elevator |
| Windows | PVC |
| Siding | Brick, Pressed fibre, Stone |
| Pool | Inground |
| Proximity | Highway, Golf, Park - green area, Elementary school, High school, Bicycle path |
| Bathroom / Washroom | Adjoining to primary bedroom, Seperate shower |
| Available services | Exercise room, Visitor parking, Common areas, Outdoor pool |
| Parking | Outdoor |
| Sewage system | Municipal sewer |
| Window type | Crank handle |
| Topography | Flat |
| Zoning | Residential |
| Equipment available | Ventilation system, Wall-mounted air conditioning, Private balcony |
| Roofing | Elastomer membrane |
| Driveway | Asphalt |
| Distinctive features | Corner unit |
| Restrictions/Permissions | Pets allowed with conditions |