11805 Rue d'Amboise , Mirabel, QC J7J0R9 $524,900

Frontage
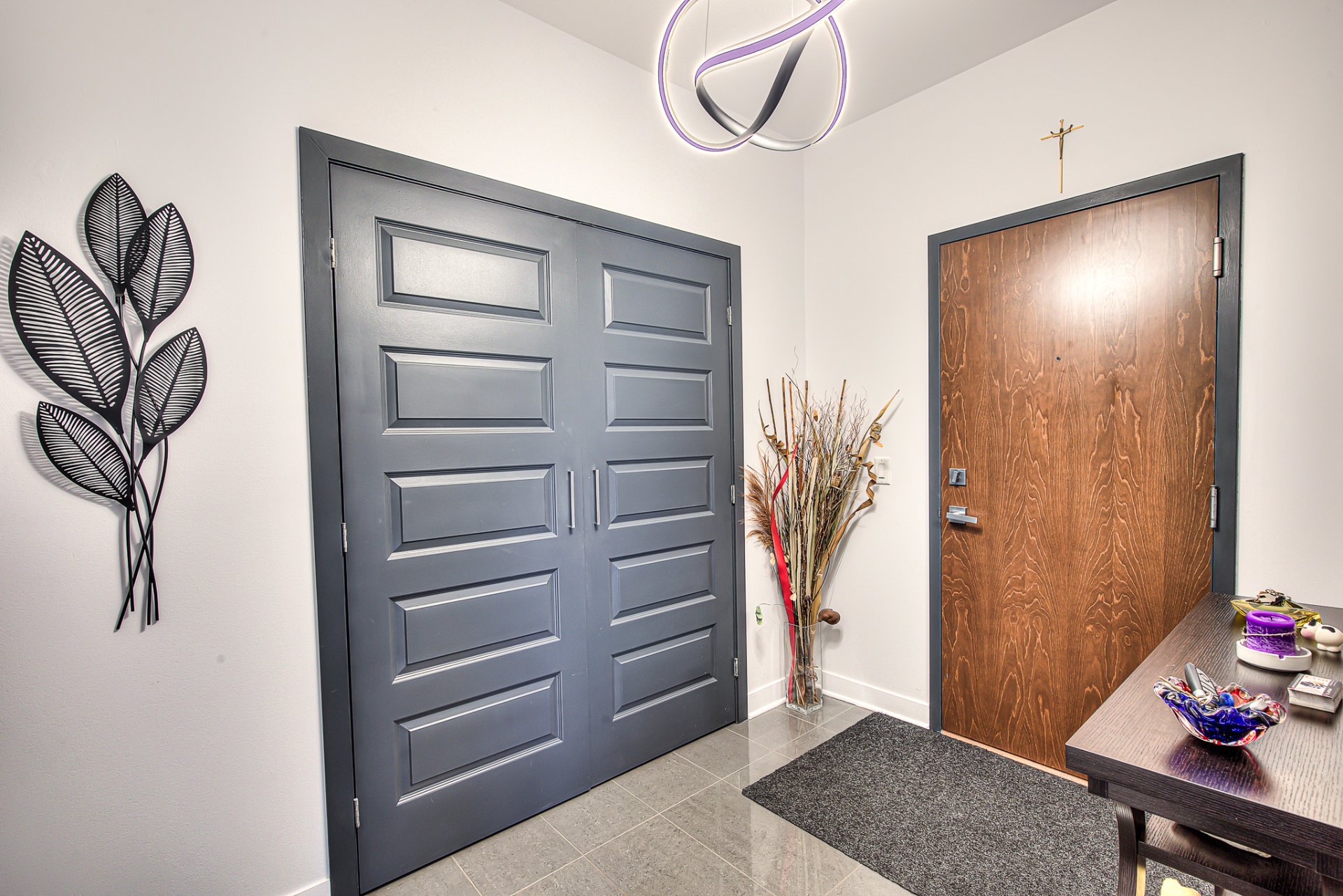
Hallway
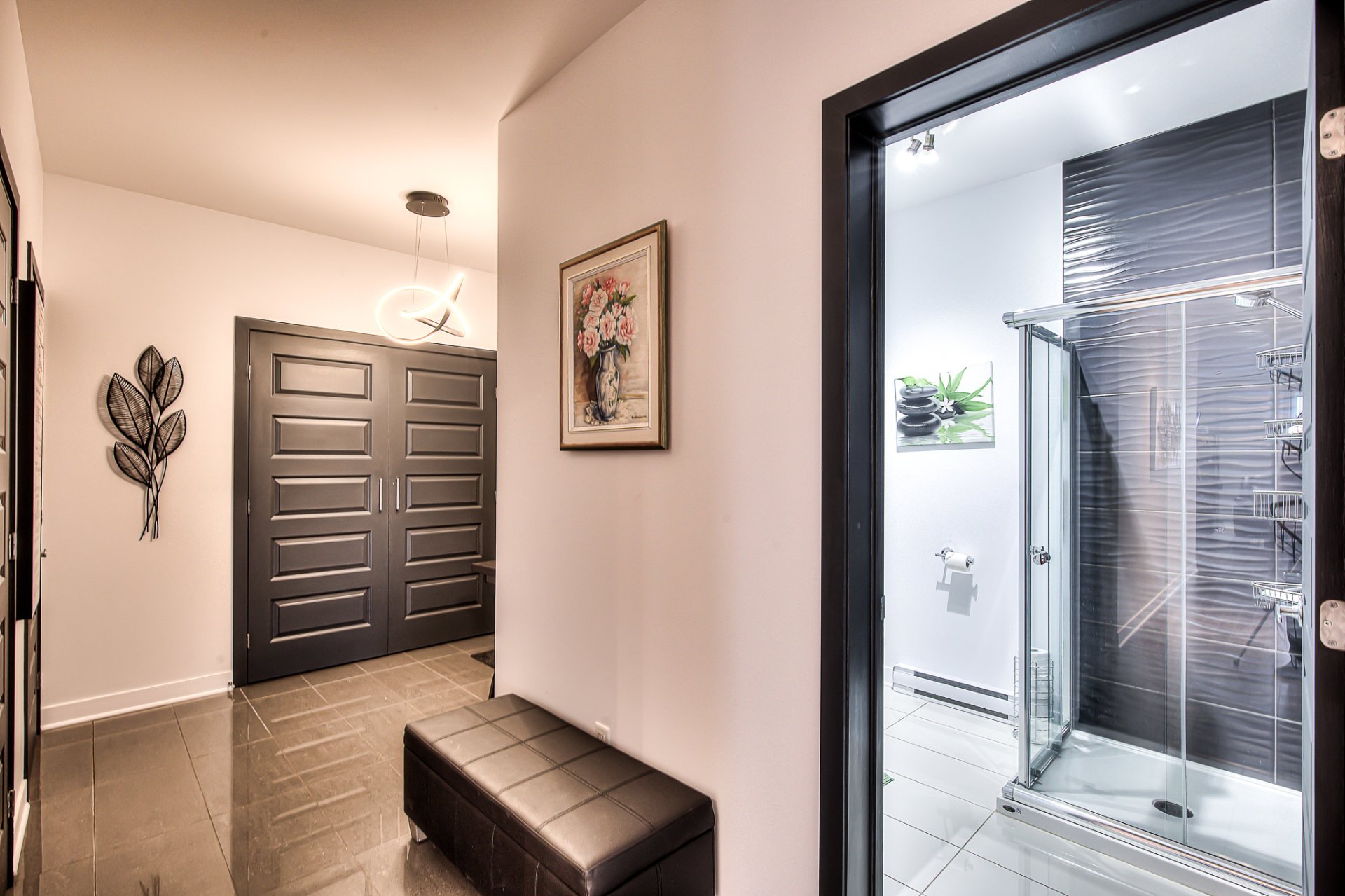
Overall View
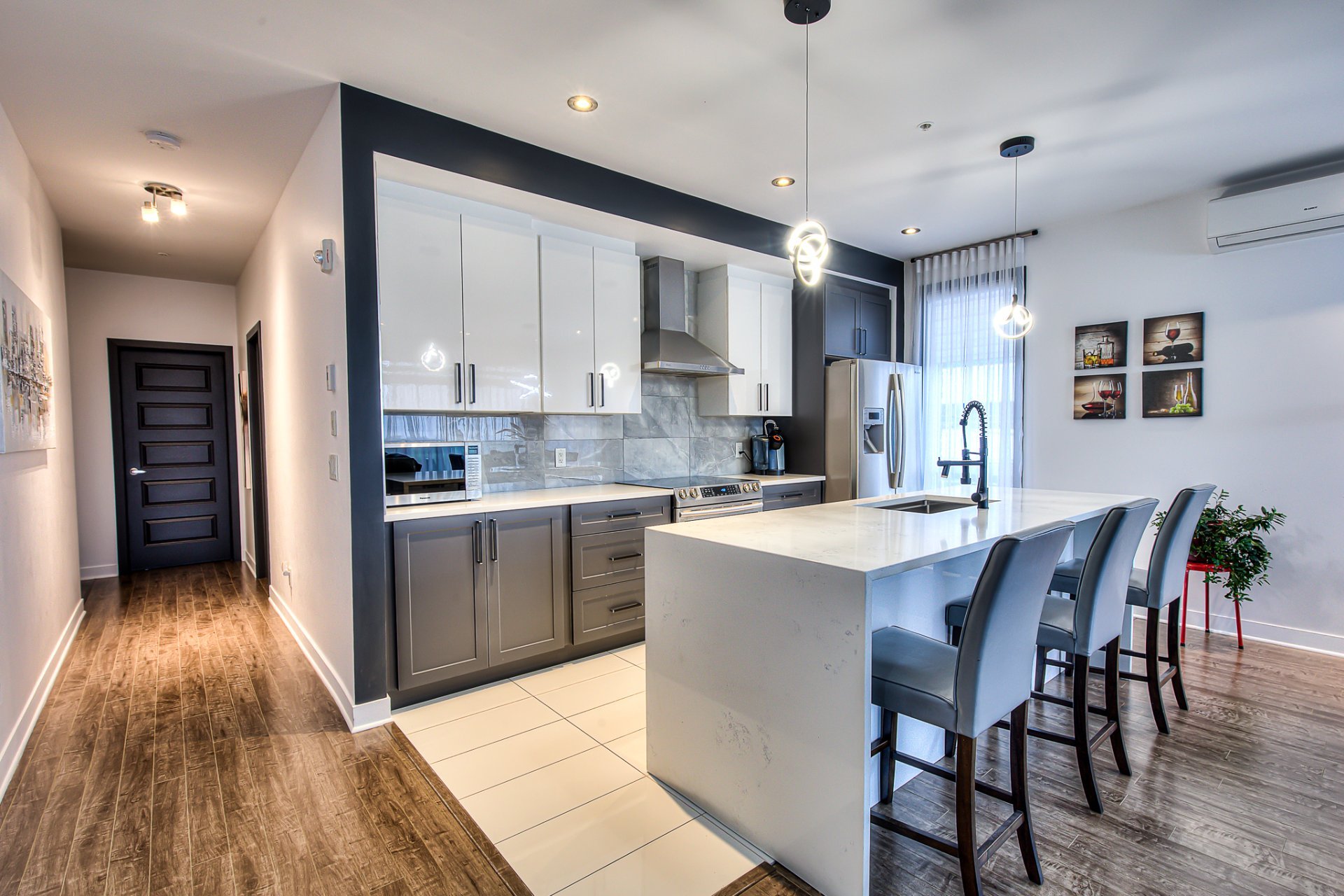
Kitchen

Kitchen
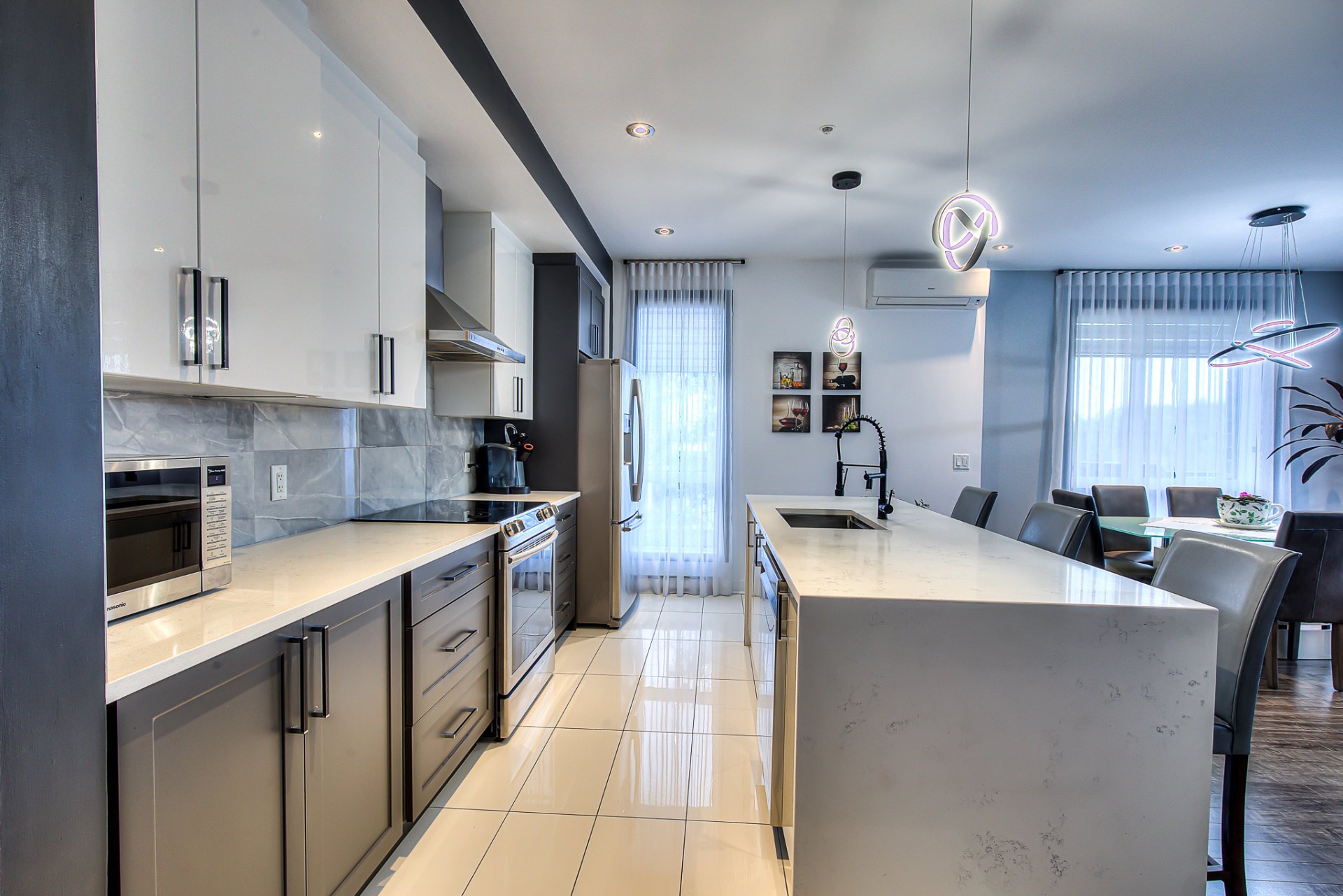
Kitchen
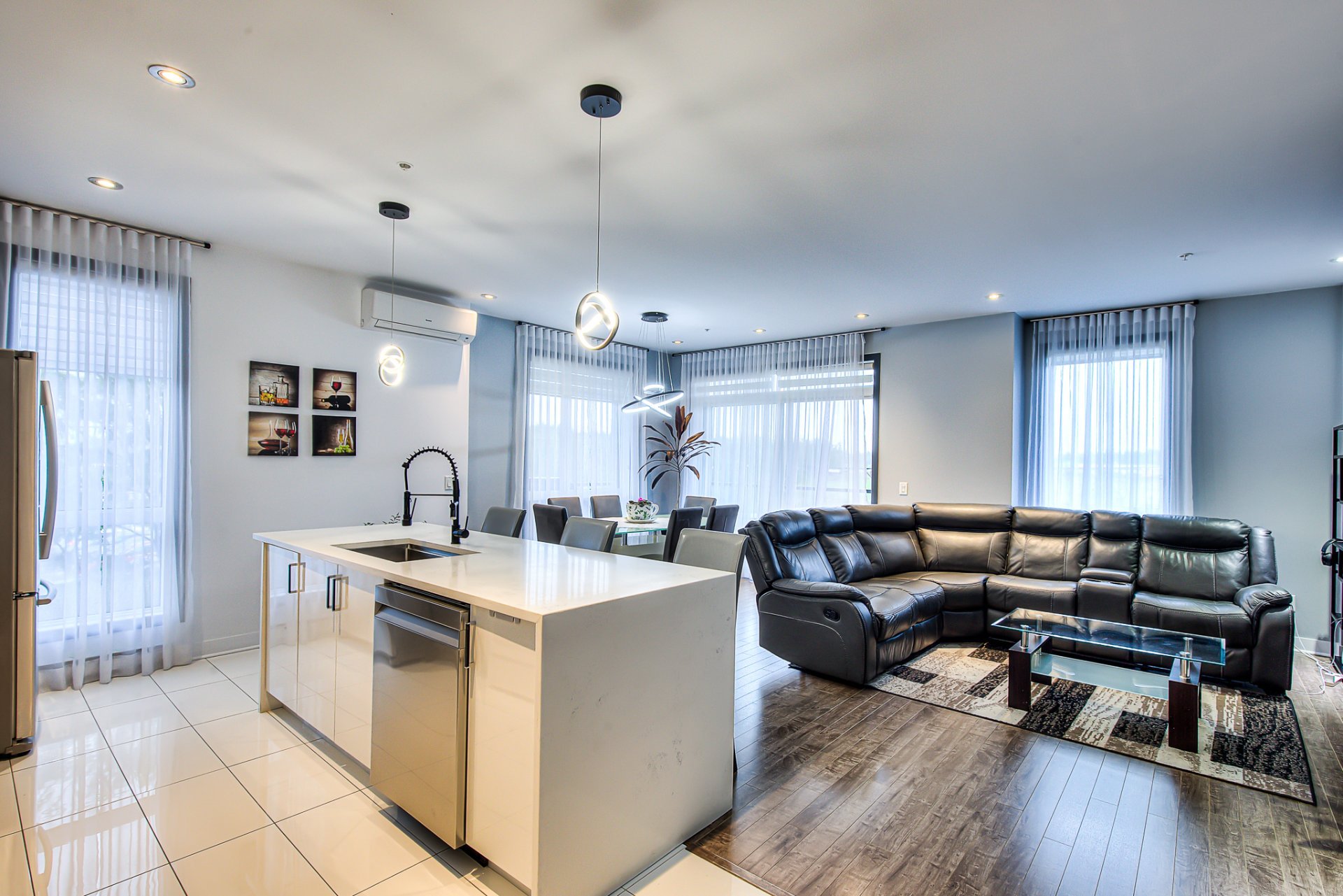
Overall View
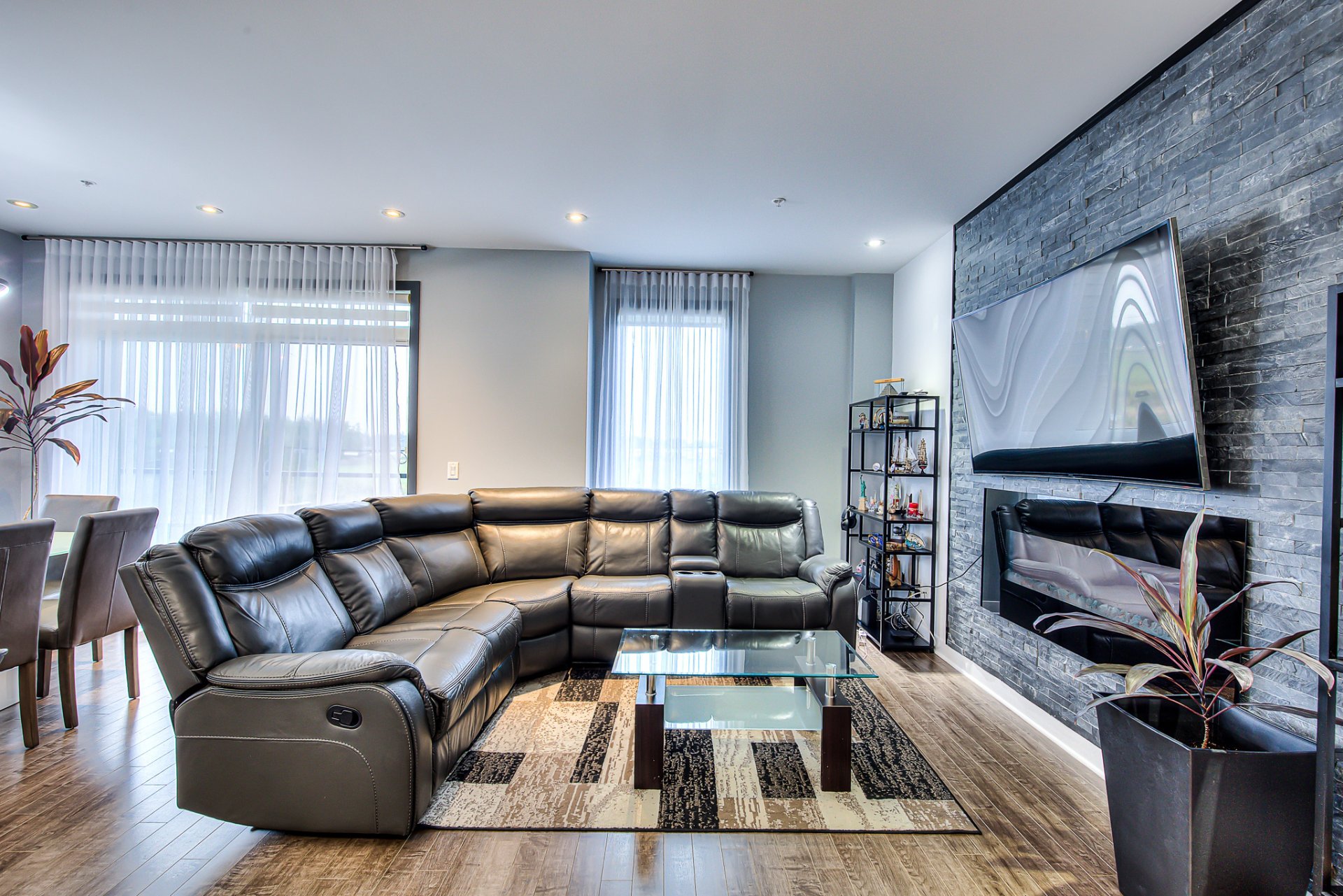
Living room
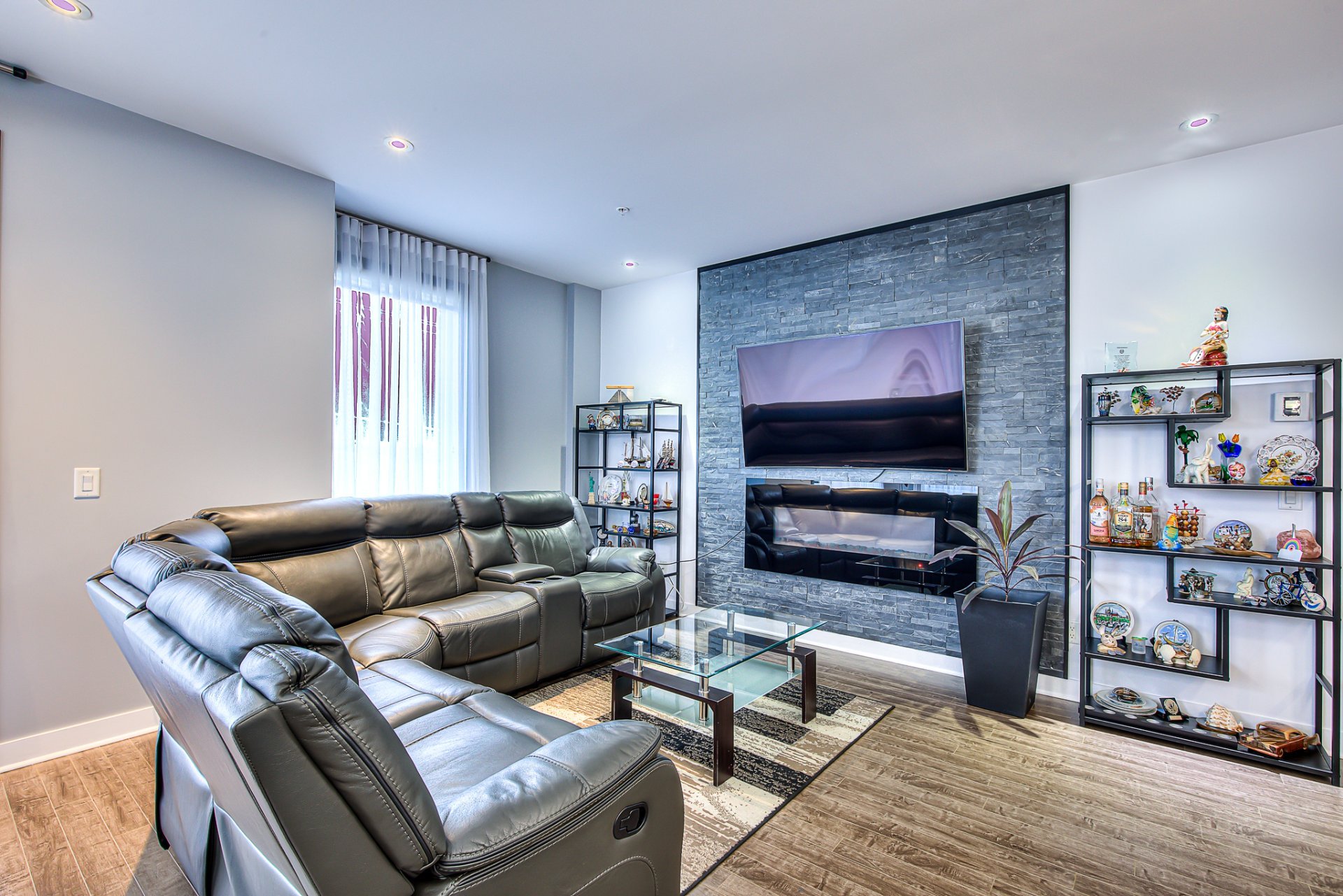
Living room
|
|
Description
Découvrez ce superbe condo haut de gamme dans le prestigieux projet LUXXCITÉ à Mirabel! Cette unité moderne et spacieuse offre 2 chambres à coucher et 2 salles de bain complètes, parfait pour une vie confortable. La cuisine rénovée, au goût du jour, est idéale pour les amateurs de cuisine et de design contemporain. Vous profiterez également d'un grand balcon pour vos moments de détente.
Condo de luxe à vendre - Projet LUXXCITÉ à Mirabel
Découvrez ce superbe condo haut de gamme dans le
prestigieux projet LUXXCITÉ à Mirabel! Cette unité moderne
et spacieuse offre 2 chambres à coucher et 2 salles de bain
complètes, parfait pour une vie confortable. La cuisine
rénovée, au goût du jour, est idéale pour les amateurs de
cuisine et de design contemporain. Vous profiterez
également d'un grand balcon pour vos moments de détente.
Inclus :
1 stationnement extérieur et 1 stationnement intérieur
(garage)
Espace de rangement pratique pour maximiser votre confort
Piscine creusée pour vos journées estivales
Ascenseur pour un accès facile
Idéalement situé dans un secteur en plein développement, ce
condo se trouve à proximité de tous les services essentiels
: commerces, écoles, transports et plus encore.
Saisissez cette occasion unique de vivre dans un
environnement luxueux à Mirabel!
Découvrez ce superbe condo haut de gamme dans le
prestigieux projet LUXXCITÉ à Mirabel! Cette unité moderne
et spacieuse offre 2 chambres à coucher et 2 salles de bain
complètes, parfait pour une vie confortable. La cuisine
rénovée, au goût du jour, est idéale pour les amateurs de
cuisine et de design contemporain. Vous profiterez
également d'un grand balcon pour vos moments de détente.
Inclus :
1 stationnement extérieur et 1 stationnement intérieur
(garage)
Espace de rangement pratique pour maximiser votre confort
Piscine creusée pour vos journées estivales
Ascenseur pour un accès facile
Idéalement situé dans un secteur en plein développement, ce
condo se trouve à proximité de tous les services essentiels
: commerces, écoles, transports et plus encore.
Saisissez cette occasion unique de vivre dans un
environnement luxueux à Mirabel!
Inclusions: Luminaires, foyer électrique du salon, hotte de cuisine, air climatisé, stores, rideaux et tringles, aspirateur centrale, échangeur d'air
Exclusions : Lave-vaisselle, lit escamotable, télévision et support
| BUILDING | |
|---|---|
| Type | Apartment |
| Style | Detached |
| Dimensions | 0x0 |
| Lot Size | 0 |
| EXPENSES | |
|---|---|
| Co-ownership fees | $ 4140 / year |
| Municipal Taxes (2024) | $ 1779 / year |
| School taxes (2024) | $ 269 / year |
|
ROOM DETAILS |
|||
|---|---|---|---|
| Room | Dimensions | Level | Flooring |
| Hallway | 7 x 4 P | 2nd Floor | Ceramic tiles |
| Living room | 9.4 x 10.8 P | 2nd Floor | Floating floor |
| Kitchen | 8.8 x 14.8 P | 2nd Floor | Ceramic tiles |
| Dining room | 9 x 12 P | 2nd Floor | Floating floor |
| Primary bedroom | 15.6 x 11 P | 2nd Floor | Floating floor |
| Bedroom | 14.8 x 10.3 P | 2nd Floor | Floating floor |
| Bathroom | 13 x 8.2 P | 2nd Floor | Ceramic tiles |
| Bathroom | 6.2 x 7.8 P | 2nd Floor | Ceramic tiles |
| Walk-in closet | 6 x 3 P | 2nd Floor | Floating floor |
|
CHARACTERISTICS |
|
|---|---|
| Heating system | Electric baseboard units |
| Water supply | Municipality |
| Heating energy | Electricity |
| Equipment available | Central vacuum cleaner system installation, Entry phone, Ventilation system, Electric garage door, Wall-mounted air conditioning |
| Easy access | Elevator |
| Windows | PVC |
| Garage | Heated, Single width |
| Rental appliances | Water heater |
| Pool | Inground |
| Proximity | Highway, Golf, Park - green area, Elementary school, High school, Public transport, Bicycle path, Alpine skiing, Daycare centre |
| Bathroom / Washroom | Adjoining to primary bedroom, Seperate shower |
| Available services | Exercise room, Common areas, Outdoor pool, Indoor storage space |
| Parking | Outdoor, Garage |
| Sewage system | Municipal sewer |
| Window type | Crank handle |
| Zoning | Residential |
| Driveway | Asphalt |
| Distinctive features | Corner unit |