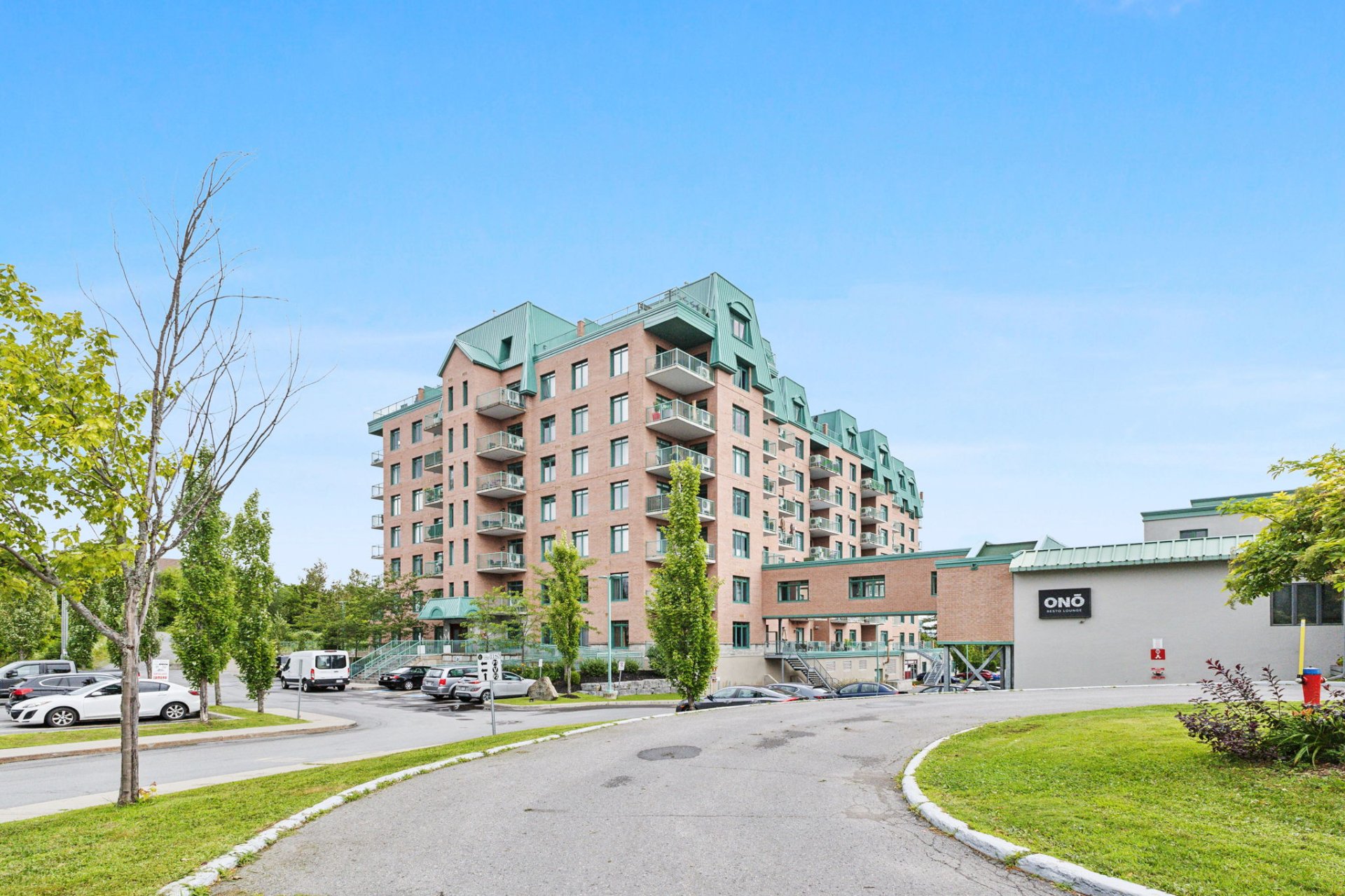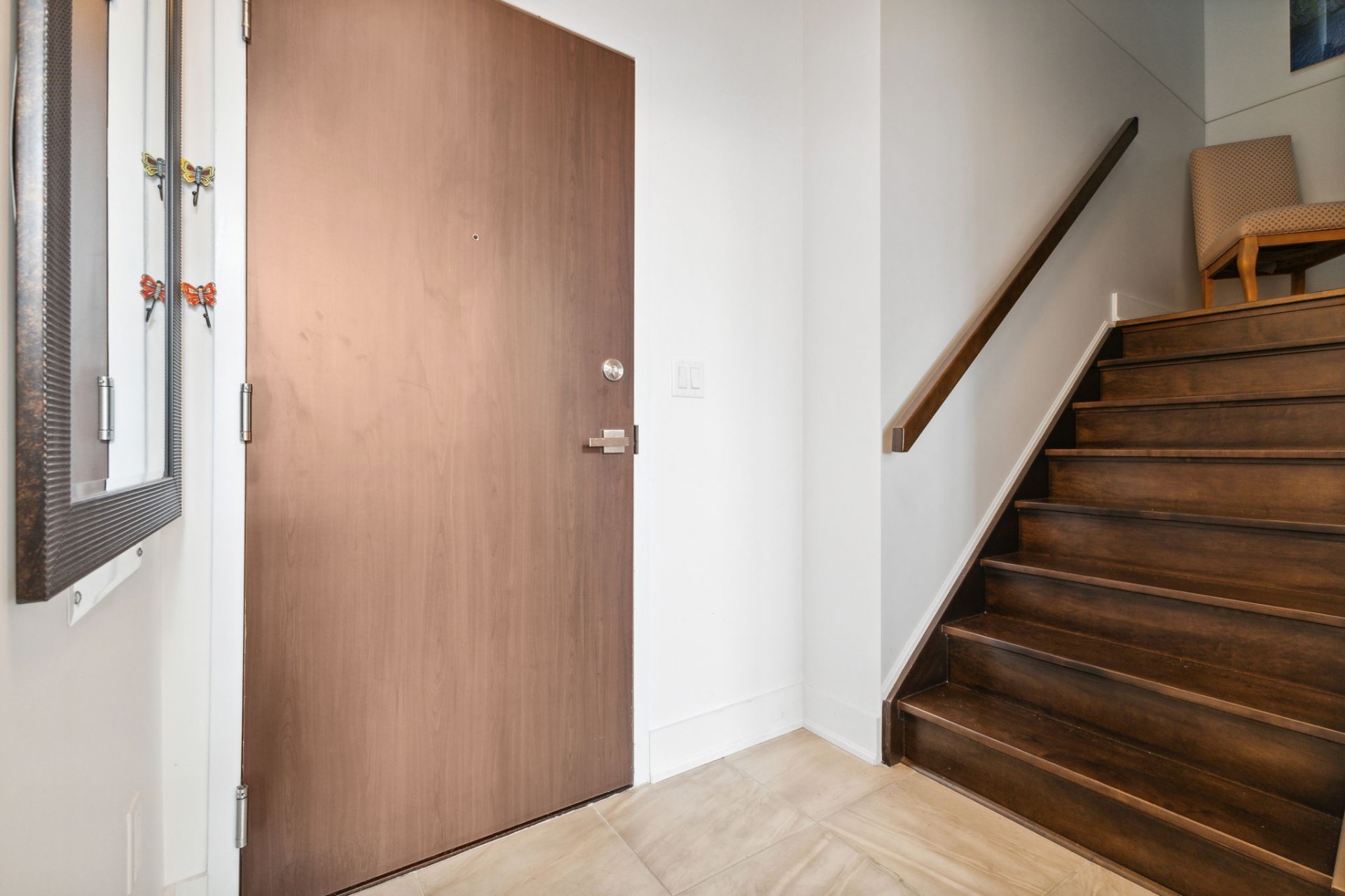1180 Ch. d'Aylmer, Gatineau (Aylmer), QC J9H0G5 $799,900

Frontage

Frontage

Aerial photo

Hallway

Hallway

Kitchen

Kitchen

Overall View

Dining room
|
|
Description
Treat yourself to castle life. Magnificent luxury condo on 2 floors "Penthouse" offering you 3 bedrooms, 3 bathrooms, kitchen with granite countertop, mezzanine, a balcony, a private terrace of 16'x21' with breathtaking panoramic views of the golf course, the Rivière des Outaouais and downtown Ottawa. Access to 2 levels by elevator. Indoor access to the gym, swimming pool and restaurant!!
- Penthouse on 2 floors
- 3 rooms
- 3 full bathrooms (including two adjoining bedrooms)
- Open area concept
- Washing room
- Beautiful natural light
- On the 7th and 8th floor
- Wall-mounted heat pump
- 1 indoor parking
- 2 minutes from the Champlain Bridge
- 1 balcony
- A private terrace
- Close to golf courses, public transport, Koena spa,
restaurants and shopping center
- 3 rooms
- 3 full bathrooms (including two adjoining bedrooms)
- Open area concept
- Washing room
- Beautiful natural light
- On the 7th and 8th floor
- Wall-mounted heat pump
- 1 indoor parking
- 2 minutes from the Champlain Bridge
- 1 balcony
- A private terrace
- Close to golf courses, public transport, Koena spa,
restaurants and shopping center
Inclusions: fridge, stove, dishwasher, washer, dryer, heat pump
Exclusions : hot water tank lease 37,92$/ 2 months
| BUILDING | |
|---|---|
| Type | Apartment |
| Style | Detached |
| Dimensions | 0x0 |
| Lot Size | 109.33 MC |
| EXPENSES | |
|---|---|
| Co-ownership fees | $ 6996 / year |
| Municipal Taxes (2024) | $ 7919 / year |
| School taxes (2024) | $ 634 / year |
|
ROOM DETAILS |
|||
|---|---|---|---|
| Room | Dimensions | Level | Flooring |
| Kitchen | 12.9 x 9.8 P | AU | Ceramic tiles |
| Dining room | 12.9 x 10.5 P | AU | Wood |
| Living room | 14.7 x 12.10 P | AU | Wood |
| Bathroom | 6.0 x 10.4 P | AU | Ceramic tiles |
| Bathroom | 7.1 x 10.3 P | AU | Ceramic tiles |
| Bedroom | 11.1 x 13.3 P | AU | Wood |
| Walk-in closet | 3.6 x 8.0 P | AU | Wood |
| Primary bedroom | 11.1 x 15.2 P | AU | Wood |
| Walk-in closet | 4.0 x 7.9 P | AU | Wood |
| Bathroom | 8.8 x 10.6 P | AU | Ceramic tiles |
| Mezzanine | 15.1 x 12.10 P | AU | Wood |
| Walk-in closet | 7.2 x 4.8 P | AU | Wood |
| Bathroom | 5.8 x 6.9 P | AU | Ceramic tiles |
| Other | 6.2 x 5.9 P | AU | Wood |
|
CHARACTERISTICS |
|
|---|---|
| Bathroom / Washroom | Adjoining to primary bedroom, Seperate shower |
| Driveway | Asphalt |
| Garage | Attached, Heated |
| Proximity | Bicycle path, Cegep, Daycare centre, Elementary school, Golf, High school, Highway, Park - green area, Public transport, University |
| Available services | Bicycle storage area, Exercise room, Hot tub/Spa, Indoor pool, Sauna |
| Siding | Brick |
| View | City, Panoramic, Water |
| Heating system | Electric baseboard units |
| Heating energy | Electricity, Natural gas |
| Easy access | Elevator |
| Equipment available | Entry phone, Private balcony, Ventilation system, Wall-mounted heat pump |
| Topography | Flat |
| Parking | Garage |
| Hearth stove | Gaz fireplace |
| Sewage system | Municipal sewer |
| Water supply | Municipality |
| Zoning | Residential |
| Roofing | Tin |