116 Av. Lewis, Westmount, QC H3Z2K6 $1,495,000
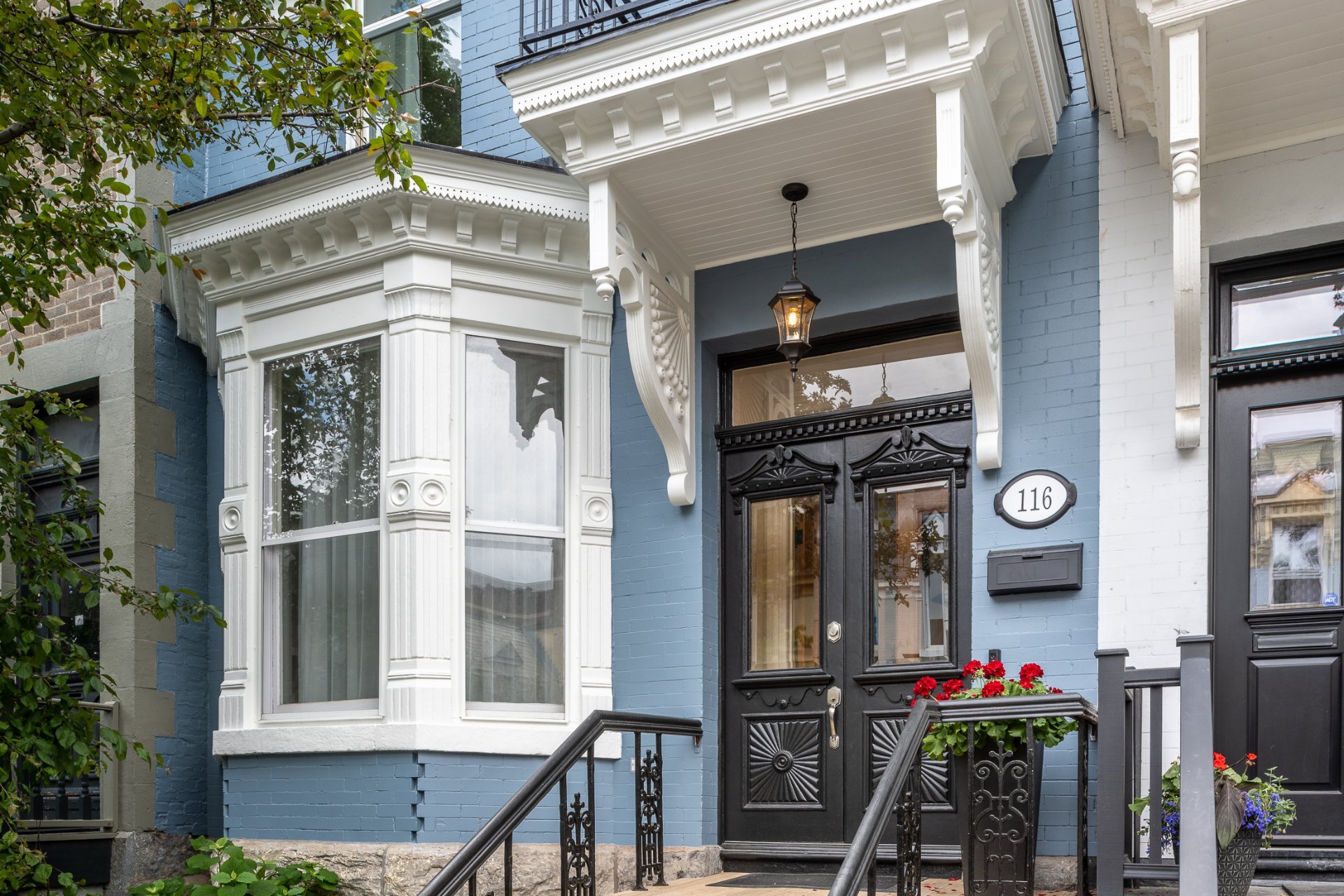
Living room
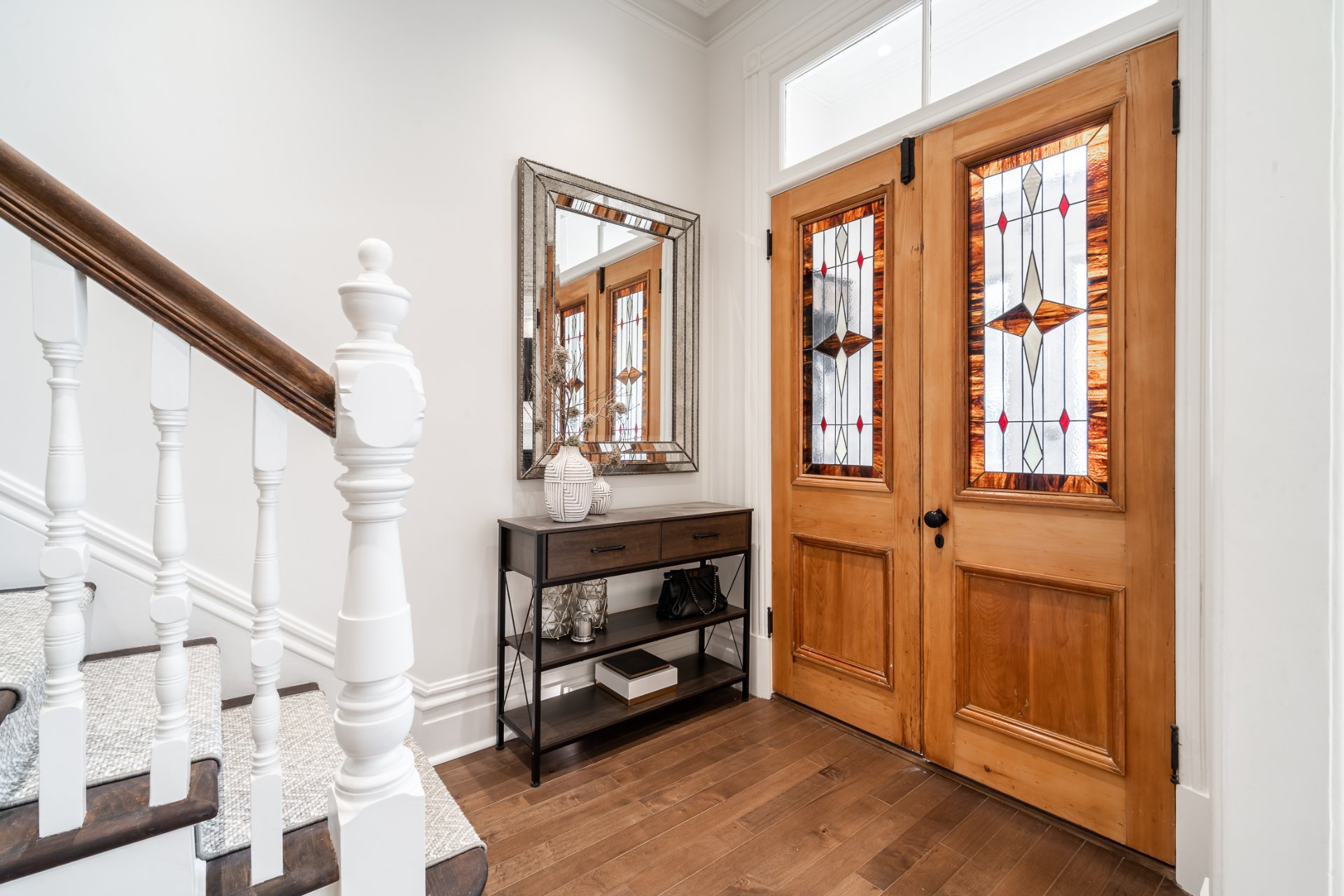
Frontage
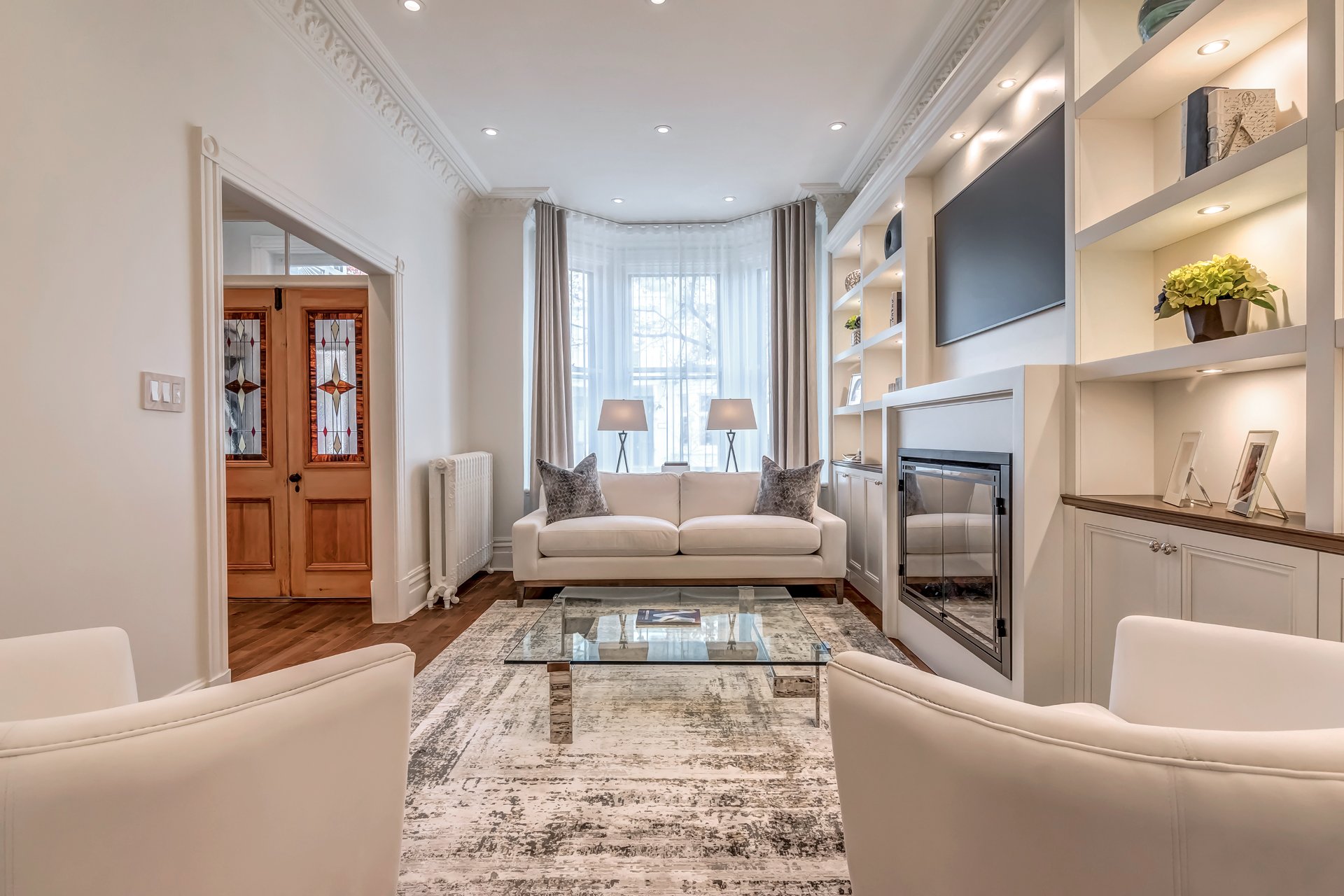
Other
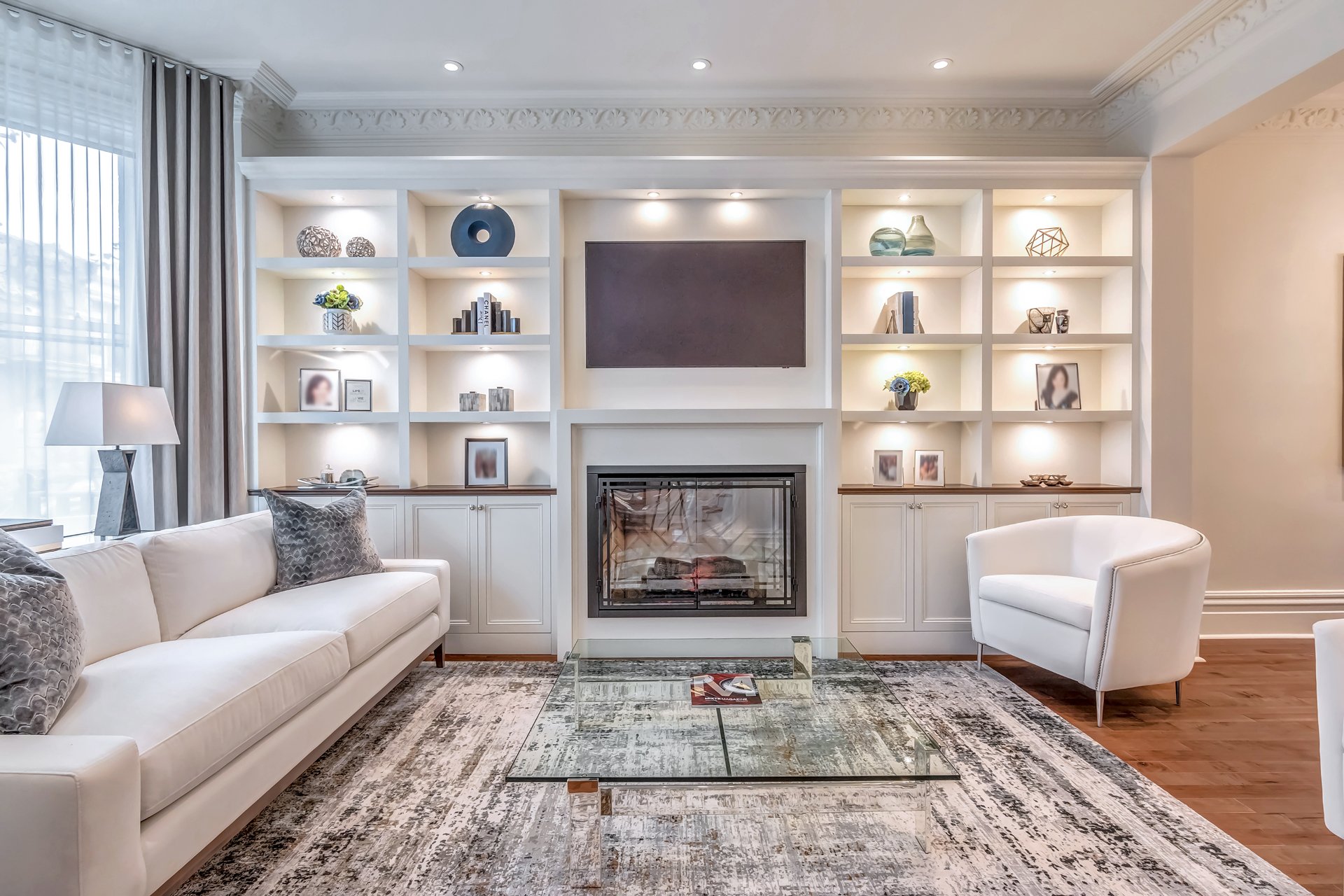
Living room
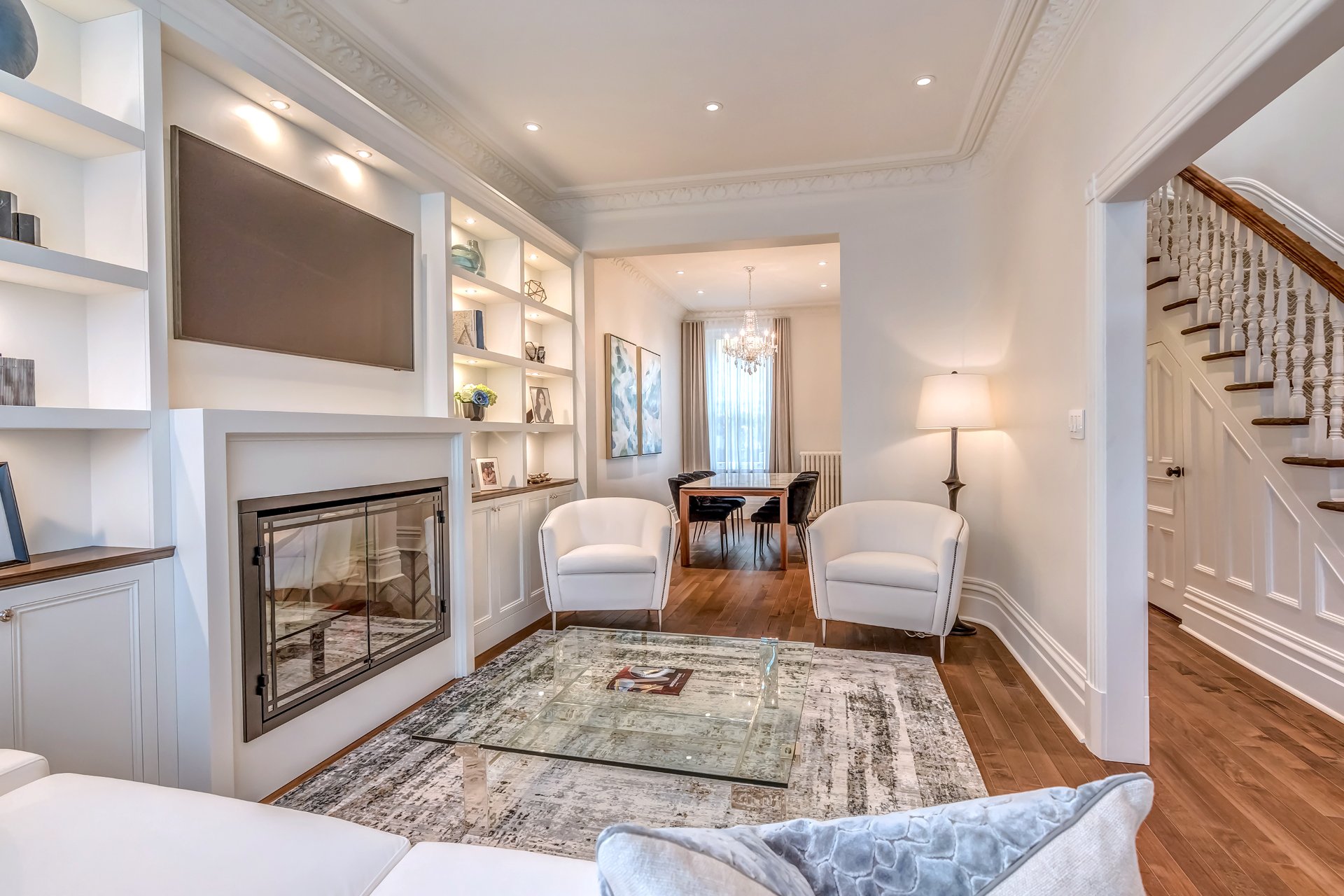
Living room
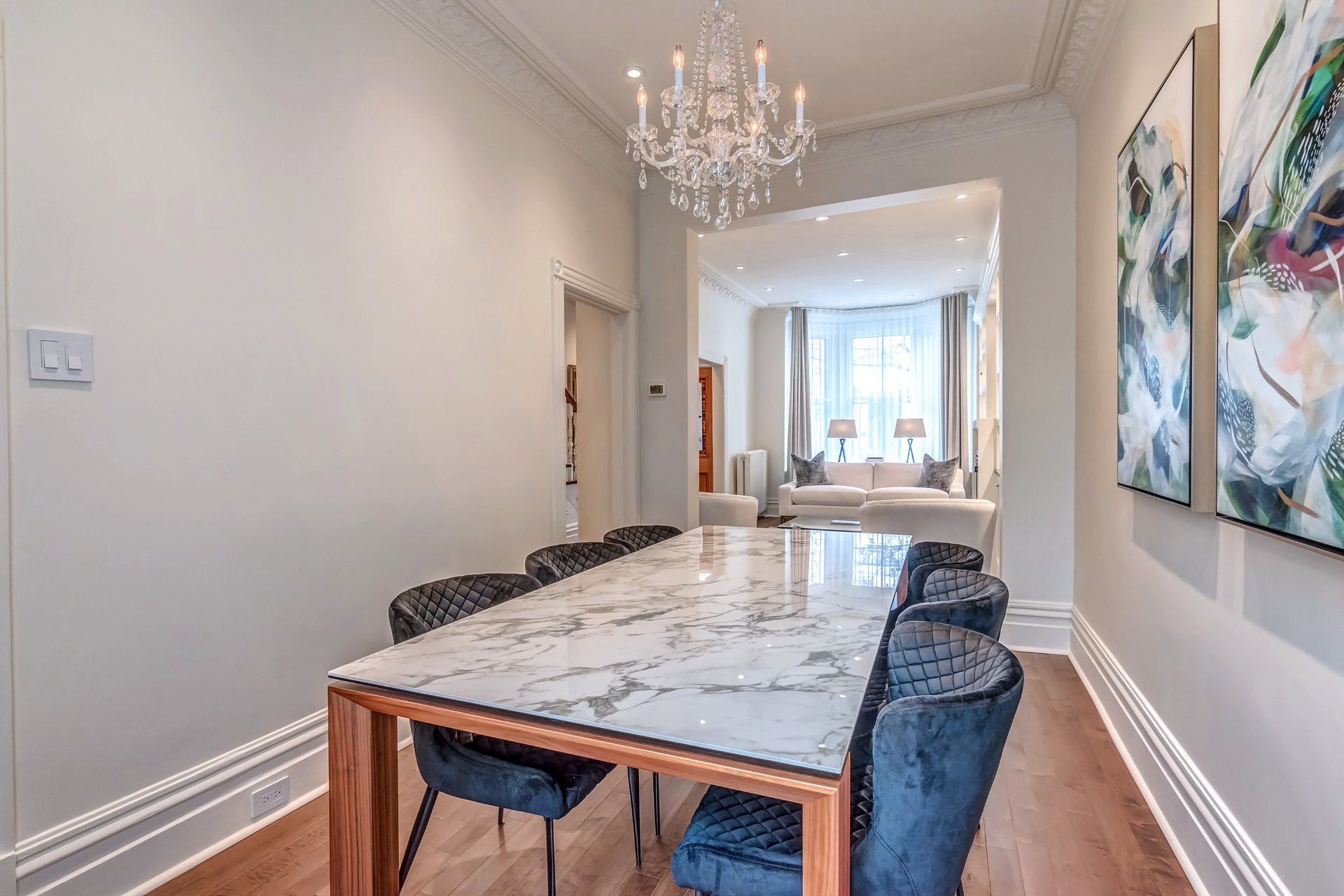
Dining room
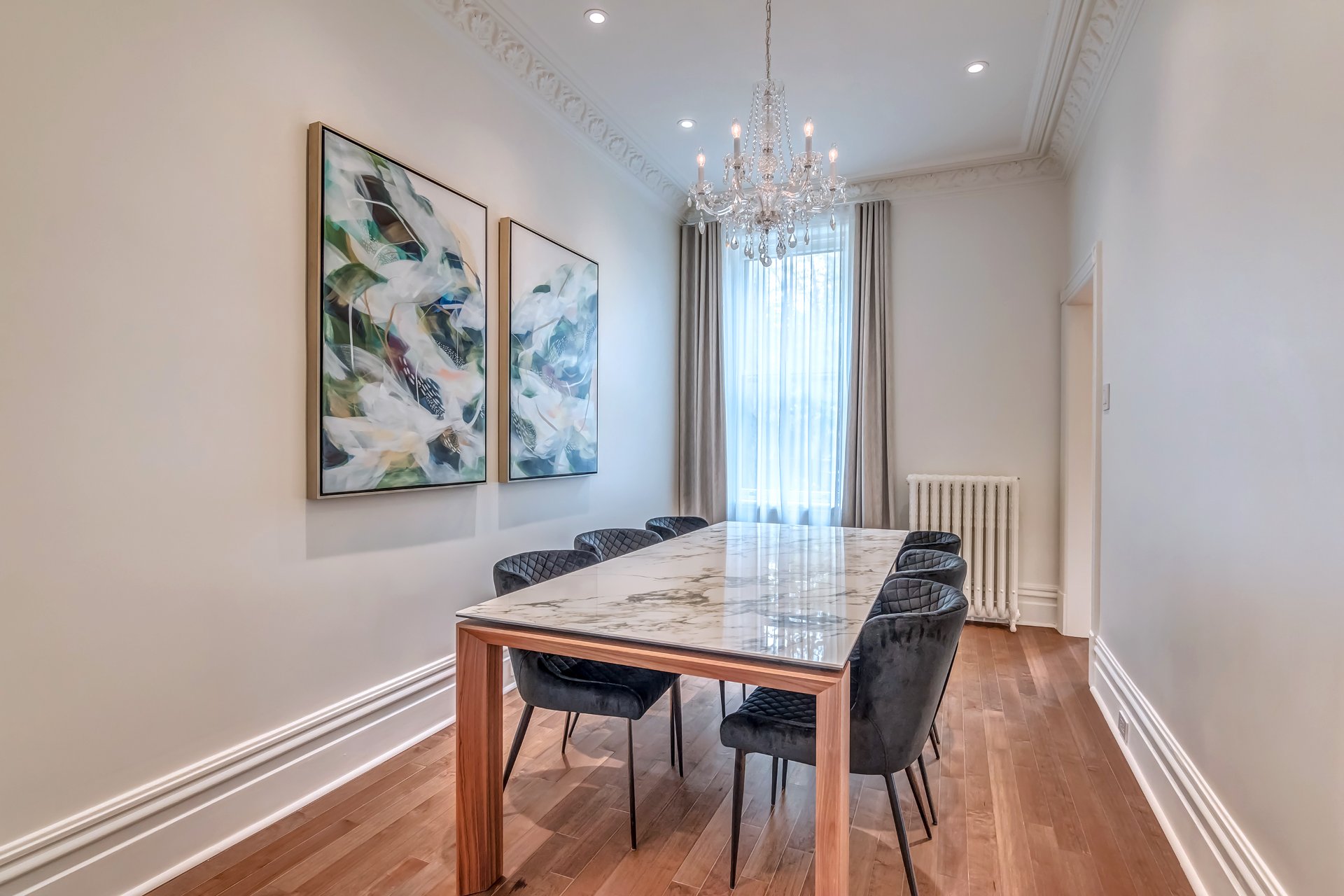
Dining room
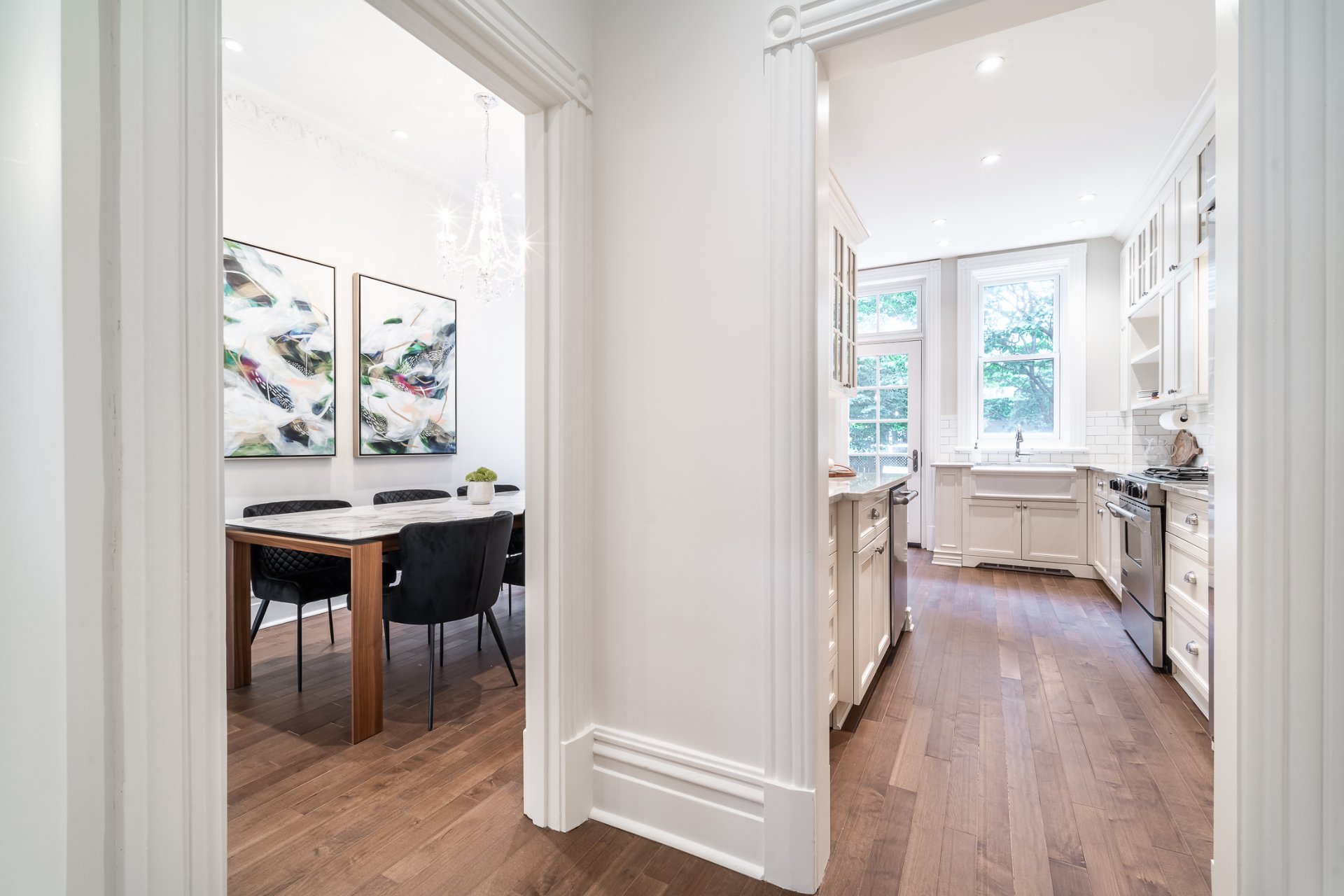
Interior
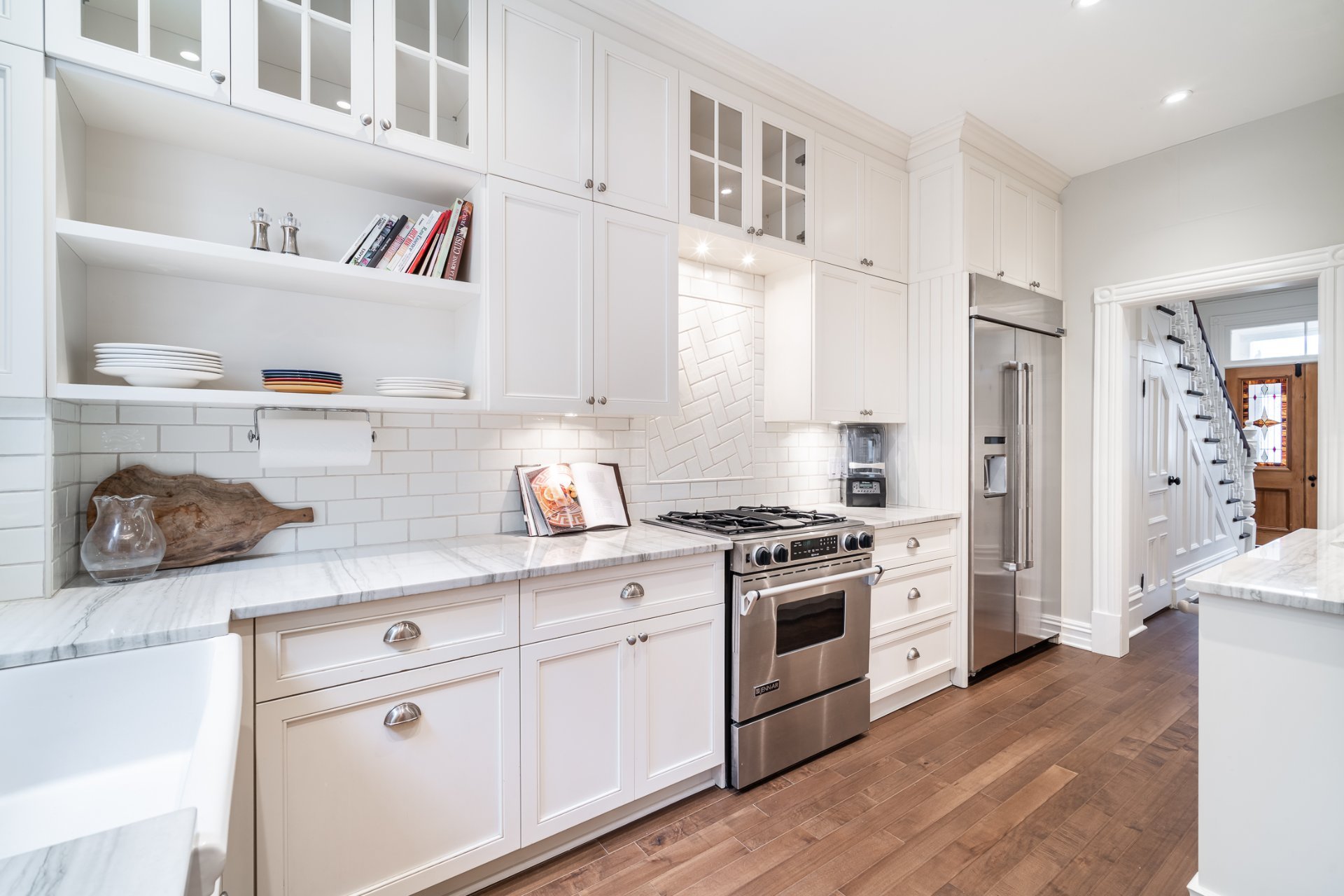
Kitchen
|
|
Description
Welcome to 116 Lewis Avenue! Get ready to fall in love with this exquisite turnkey Victorian gem nestled in a quiet, historic cul-de-sac. Renovated with great taste and quality, this beauty will seduce you with its sumptuous finishes, modern conveniences, and carefully restored original details. A freshly painted facade offers magnificent curb appeal and hints at the beauty that lies within. See addendum for detailed description and contact listing broker for complete list of renovations. This stunning property requires nothing but your presence - a home you can enjoy right away and for years to come!
Inclusions: Refrigerator, stove, dishwasher, washer, dryer, mural AC/heat pump, new electric fireplace, drinking water filtration system, smart doorbell, all as is without legal warranty.
Exclusions : Chandelier in dining room.
| BUILDING | |
|---|---|
| Type | Two or more storey |
| Style | Attached |
| Dimensions | 24.19x5.4 M |
| Lot Size | 131.8 MC |
| EXPENSES | |
|---|---|
| Municipal Taxes (2025) | $ 8512 / year |
| School taxes (2024) | $ 211 / year |
|
ROOM DETAILS |
|||
|---|---|---|---|
| Room | Dimensions | Level | Flooring |
| Other | 6 x 2.8 P | Ground Floor | Ceramic tiles |
| Hallway | 6 x 17.3 P | Ground Floor | Wood |
| Kitchen | 11 x 15.9 P | Ground Floor | Wood |
| Dining room | 8.6 x 14.10 P | Ground Floor | Wood |
| Living room | 10.6 x 18.7 P | Ground Floor | Wood |
| Primary bedroom | 15.8 x 11 P | 2nd Floor | Wood |
| Bedroom | 8.3 x 11.10 P | 2nd Floor | Wood |
| Bedroom | 9 x 11.5 P | 2nd Floor | Wood |
| Bathroom | 9 x 8.9 P | 2nd Floor | Ceramic tiles |
| Hallway | 5.1 x 12.11 P | 2nd Floor | Wood |
| Family room | 16.5 x 15.9 P | Basement | Other |
| Bathroom | 4.5 x 8 P | Basement | Ceramic tiles |
| Laundry room | 9 x 8.6 P | Basement | Ceramic tiles |
| Other | 12.8 x 10.1 P | Basement | Concrete |
| Hallway | 10 x 3.7 P | Basement | |
| Storage | 7.8 x 3.10 P | Basement | |
|
CHARACTERISTICS |
|
|---|---|
| Basement | 6 feet and over, Finished basement, Separate entrance |
| Proximity | Bicycle path, Cegep, Daycare centre, Elementary school, High school, Highway, Hospital, Park - green area, Public transport |
| Distinctive features | Cul-de-sac |
| Heating system | Hot water |
| Sewage system | Municipal sewer |
| Water supply | Municipality |
| Heating energy | Natural gas |
| Hearth stove | Other |
| Equipment available | Partially furnished, Private yard, Wall-mounted air conditioning |
| Landscaping | Patio |
| Zoning | Residential |
| Bathroom / Washroom | Seperate shower |
| Parking | Vignette |