1155 Rue de la Montagne, Montréal (Ville-Marie), QC H3G0C7 $609,000
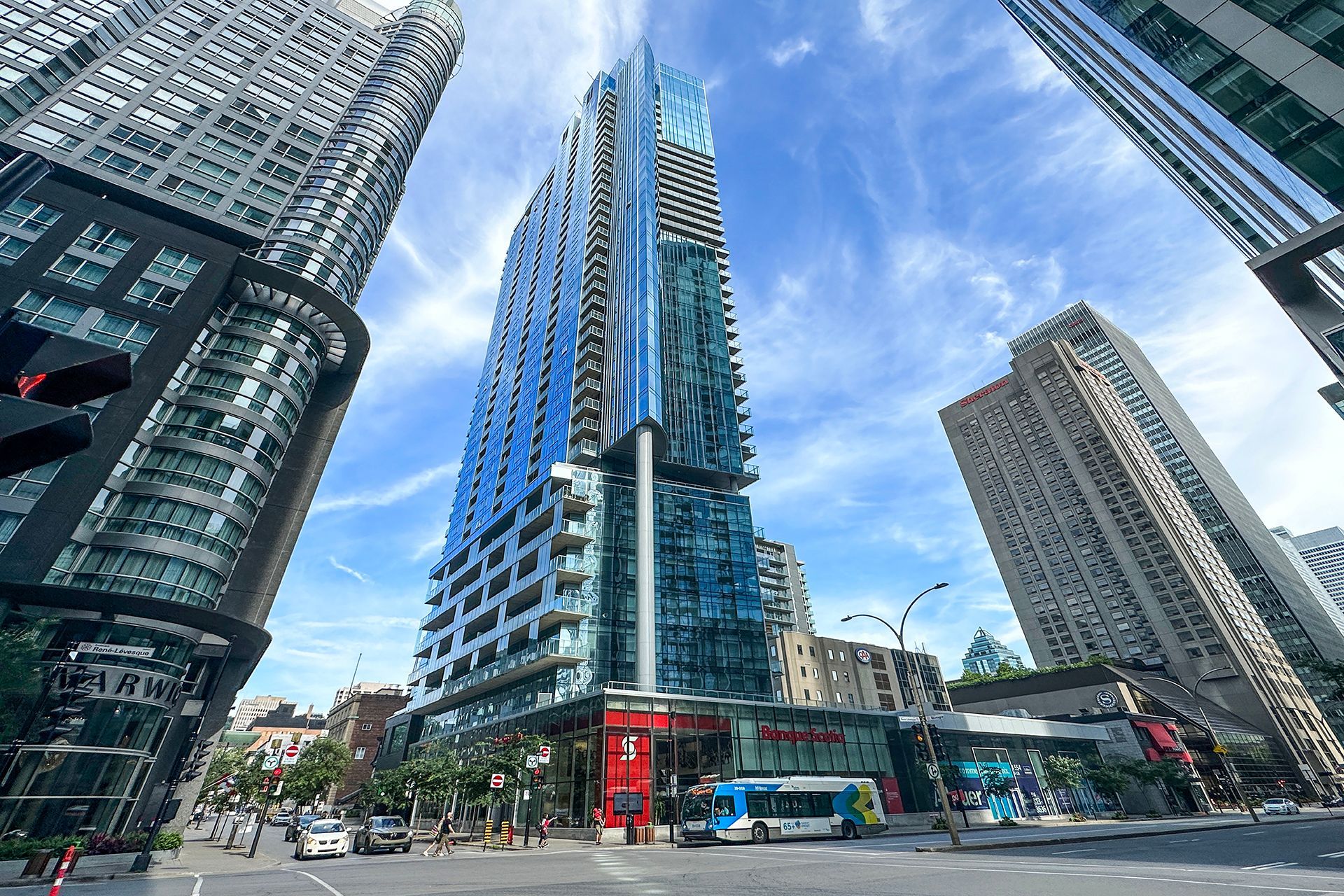
Exterior

Other

Pool
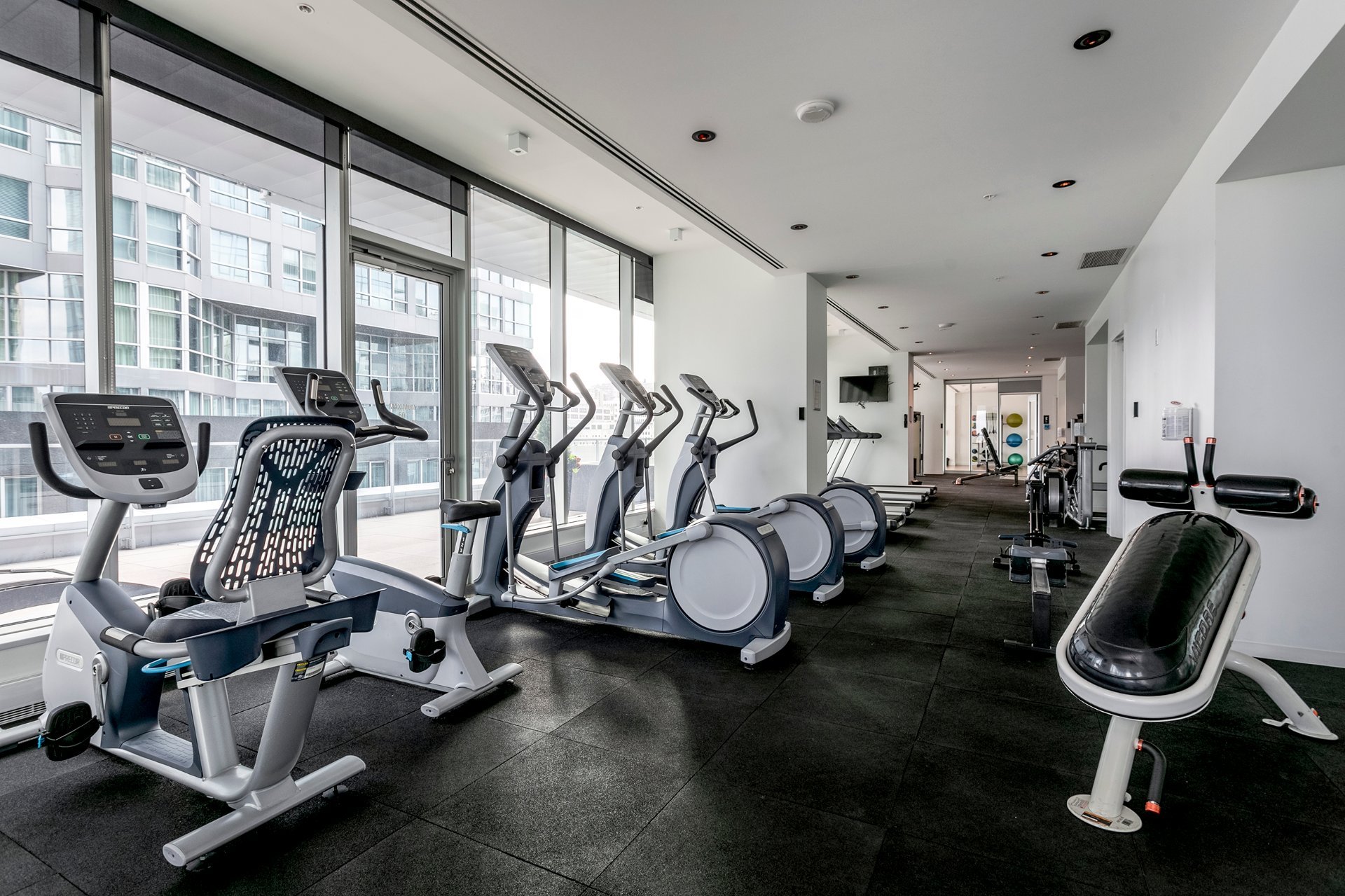
Exercise room
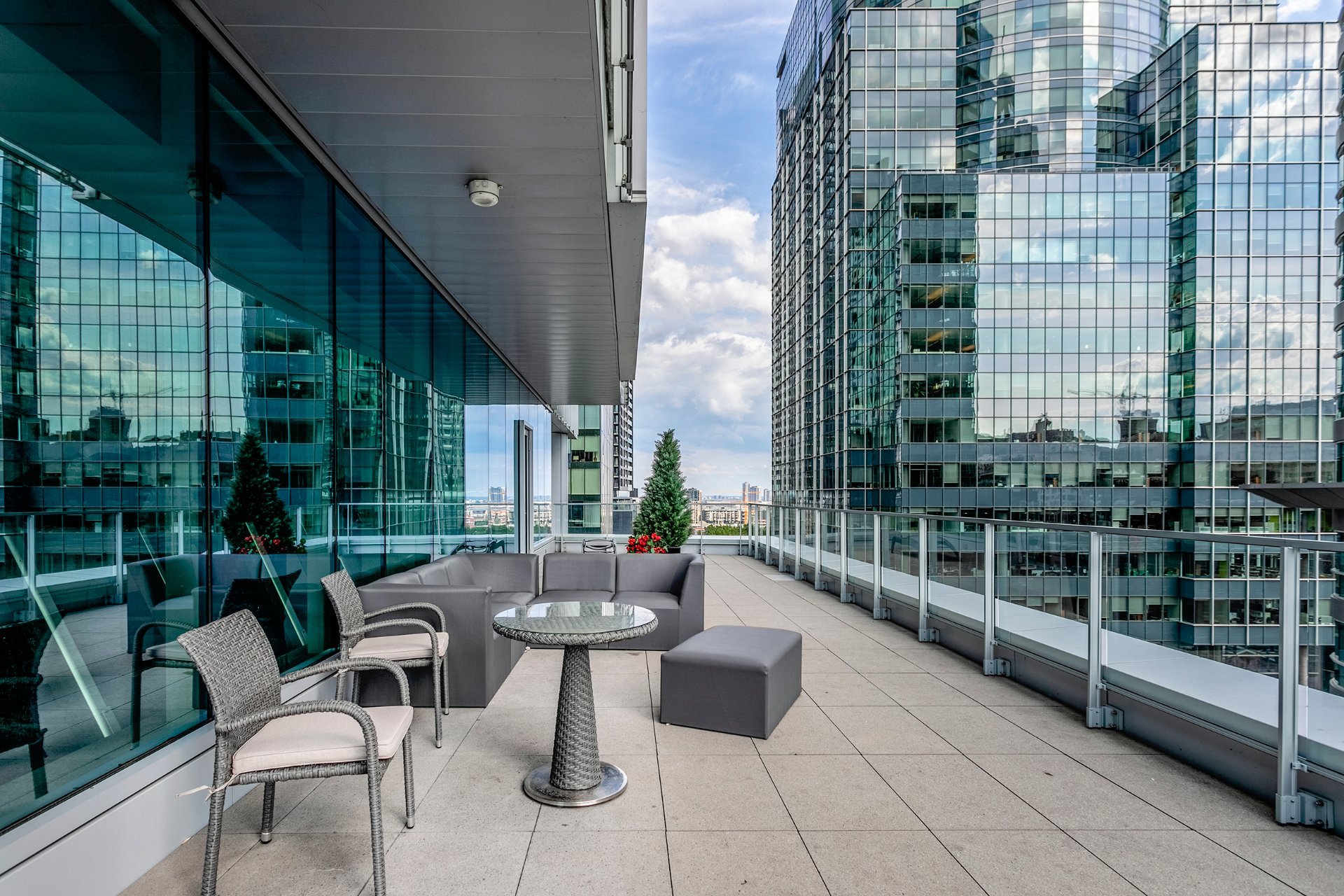
Patio
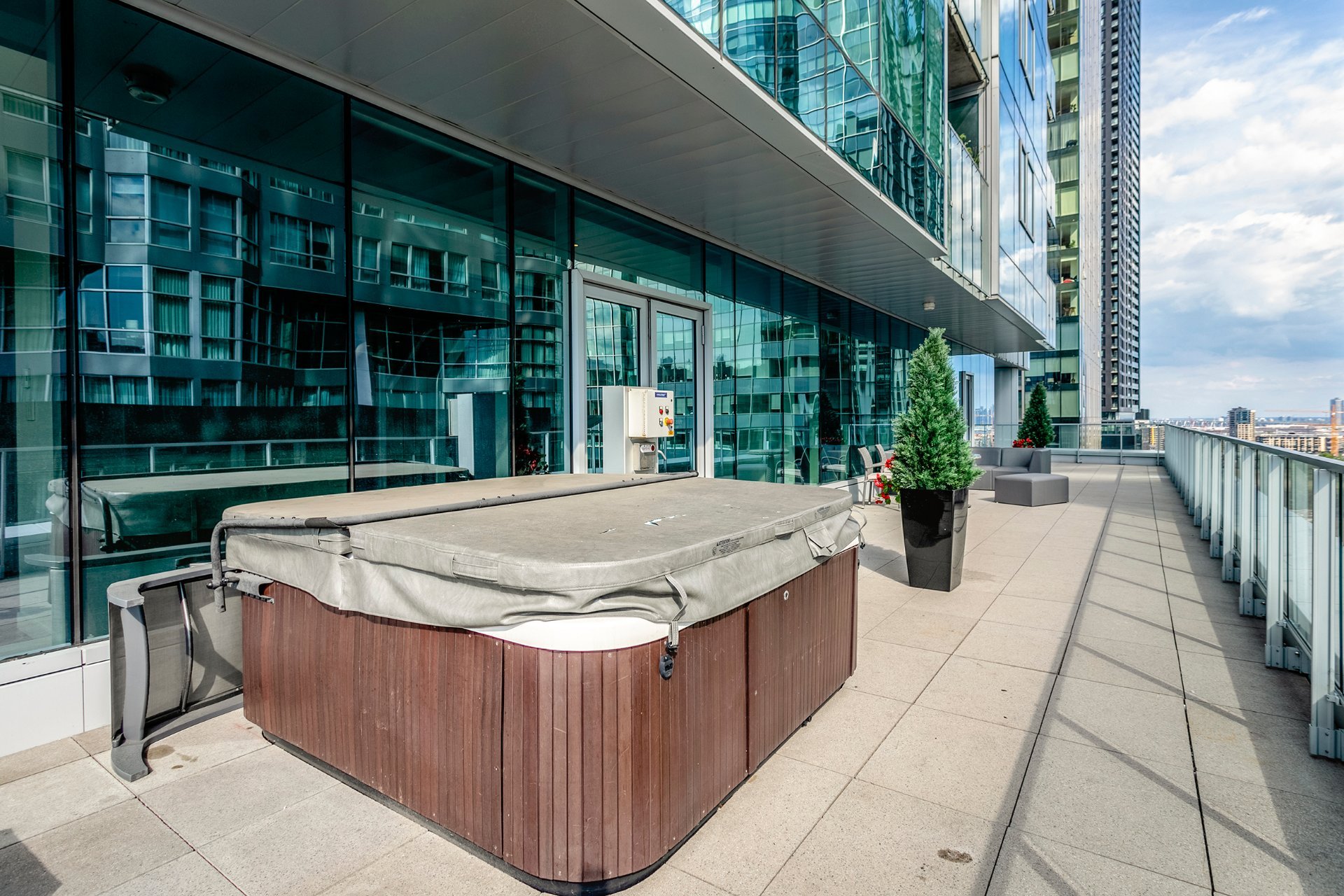
Hot tub
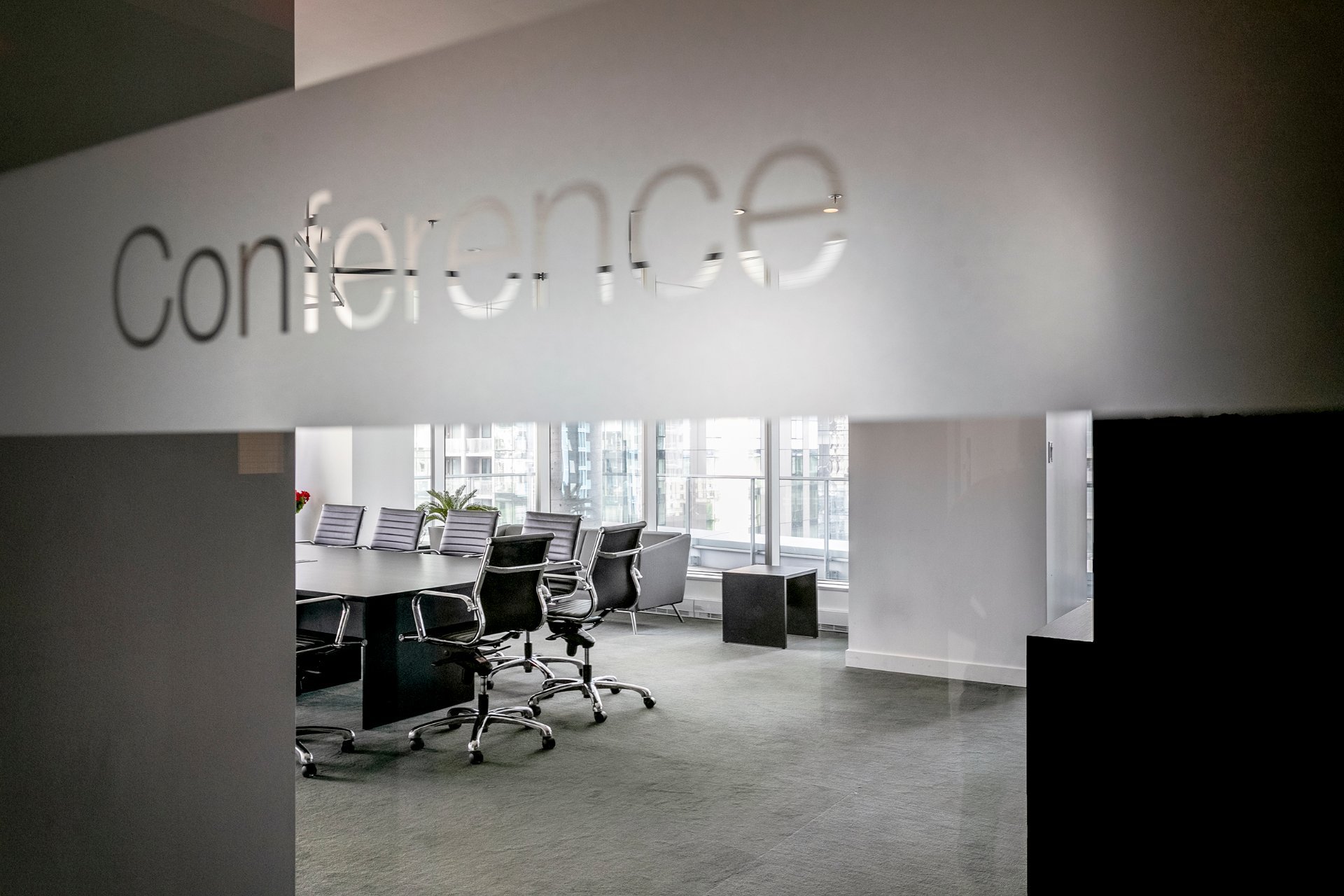
Conference room

Garage

Bathroom
|
|
Description
Project Icone, located in the heart of downtown Montreal. A
unique 38-story glass tower designed by the renowned firm
BLTA. Windows provide natural light and efficient heat
transfer as well as the deflection of cold air. High
quality European kitchen design and materials, including
all appliances. Heated bathroom floors. Centralized heat
pump system on each floor. Secure access control system,
Intelligent condominium units with basic integrated home
automation system. 8th floor: indoor saltwater pool, dry
sauna, fully equipped gym, lounge, conference room, yoga
room, terrace, hot tub. Outdoor tennis on 2nd floor. 24/7
security, programmed security access, Concierge on the spot.
unique 38-story glass tower designed by the renowned firm
BLTA. Windows provide natural light and efficient heat
transfer as well as the deflection of cold air. High
quality European kitchen design and materials, including
all appliances. Heated bathroom floors. Centralized heat
pump system on each floor. Secure access control system,
Intelligent condominium units with basic integrated home
automation system. 8th floor: indoor saltwater pool, dry
sauna, fully equipped gym, lounge, conference room, yoga
room, terrace, hot tub. Outdoor tennis on 2nd floor. 24/7
security, programmed security access, Concierge on the spot.
Inclusions: Refrigerator, stove, dishwasher, washer/dryer, blinds, light fixtures. Parking (#530), locker (P5-5E14)
Exclusions : N/A
| BUILDING | |
|---|---|
| Type | Apartment |
| Style | |
| Dimensions | 0x0 |
| Lot Size | 0 |
| EXPENSES | |
|---|---|
| Co-ownership fees | $ 8244 / year |
| Municipal Taxes (2024) | $ 4825 / year |
| School taxes (2024) | $ 630 / year |
|
ROOM DETAILS |
|||
|---|---|---|---|
| Room | Dimensions | Level | Flooring |
| Living room | 9.2 x 8.11 P | AU | Floating floor |
| Primary bedroom | 14.5 x 9.9 P | AU | Floating floor |
| Bedroom | 8.8 x 8.5 P | AU | Floating floor |
| Bathroom | 8.3 x 4.11 P | AU | Ceramic tiles |
| Bathroom | 7.8 x 6.0 P | AU | Ceramic tiles |
| Kitchen | 10.8 x 8.8 P | AU | Floating floor |
|
CHARACTERISTICS |
|
|---|---|
| Heating system | Air circulation |
| Water supply | Municipality |
| Easy access | Elevator |
| Garage | Attached, Heated |
| Proximity | Highway, Cegep, Hospital, Park - green area, Elementary school, High school, Public transport, University, Daycare centre, Réseau Express Métropolitain (REM) |
| Available services | Exercise room, Garbage chute, Indoor pool, Indoor storage space, Hot tub/Spa |
| Parking | Garage |
| Sewage system | Municipal sewer |
| Topography | Flat |
| View | City |
| Zoning | Residential |
| Cadastre - Parking (included in the price) | Garage |