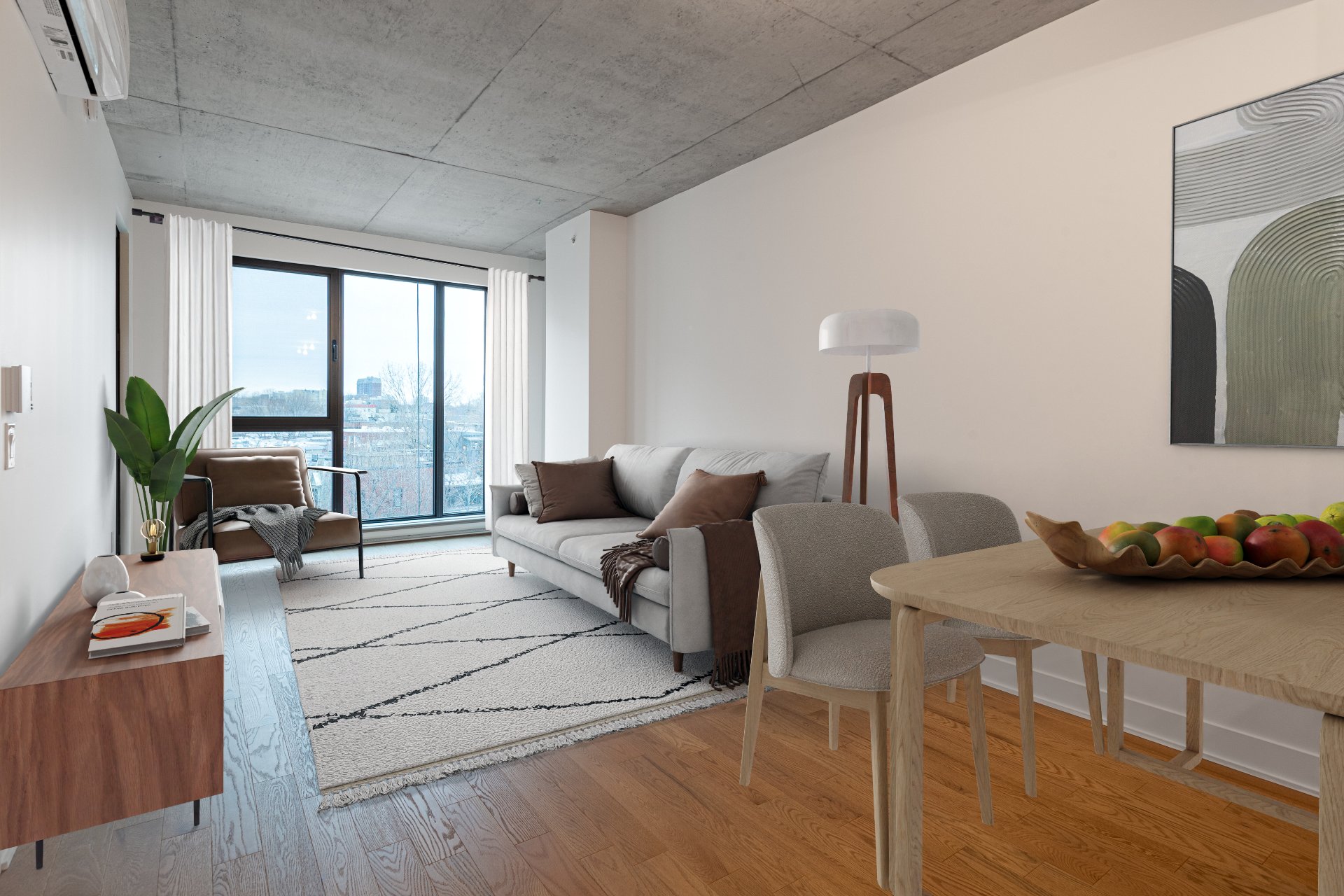1150 Boul. René Lévesque E., Montréal (Ville-Marie), QC H2L0J6 $389,000

Living room

Living room

Kitchen

Kitchen

Exterior

Living room

Bedroom

Bedroom

Bedroom
|
|
Description
Discover luxury living in the heart of Montreal at Auguste et Louis Condominiums Phase 1. Just delivered, never-before-lived-in 1 bedroom unit. Situated on René-Lévesque Boulevard E. at the corner of Papineau, this new construction is conveniently located near the metro and all essential services. The building boasts outstanding amenities, including an urban chalet, a fully-equipped gym, a rooftop pool with a terrace, and BBQ area. Immerse yourself in the charm of Montreal's historic Faubourgs district! Visit today!
Introducing Phase 1 of the prestigious Auguste & Louis
project, centrally situated in the vibrant Quartier des
Lumières district.
Exceptional highlights of this residence:
- Spacious living space with a private balcony.
- Brand new top-tier stainless steel appliances INCLUDED.
- 9-foot ceilings featuring exposed concrete.
- Elegant engineered wood flooring.
- LED backlit kitchen with quartz countertops.
- Wall-mounted air conditioner INCLUDED.
- Additional storage space INCLUDED.
Amenities in the surrounding community:
- Amazing location: Surrounded by charming cafes and
delightful restaurants.
- Indoor storage for bicycles and secure garages.
- Convenient waste chute and compost facility.
- Modern interior common areas.
- Highly equipped training gym.
- Green interior courtyard to be built.
- Urban chalet on the 14th floor.
- Rooftop terrace with a lounge area and BBQ facilities.
- Outdoor swimming pool atop the 14th-floor roof.
Immerse yourself in the epitome of modern living at Auguste
& Louis. Must visit!
project, centrally situated in the vibrant Quartier des
Lumières district.
Exceptional highlights of this residence:
- Spacious living space with a private balcony.
- Brand new top-tier stainless steel appliances INCLUDED.
- 9-foot ceilings featuring exposed concrete.
- Elegant engineered wood flooring.
- LED backlit kitchen with quartz countertops.
- Wall-mounted air conditioner INCLUDED.
- Additional storage space INCLUDED.
Amenities in the surrounding community:
- Amazing location: Surrounded by charming cafes and
delightful restaurants.
- Indoor storage for bicycles and secure garages.
- Convenient waste chute and compost facility.
- Modern interior common areas.
- Highly equipped training gym.
- Green interior courtyard to be built.
- Urban chalet on the 14th floor.
- Rooftop terrace with a lounge area and BBQ facilities.
- Outdoor swimming pool atop the 14th-floor roof.
Immerse yourself in the epitome of modern living at Auguste
& Louis. Must visit!
Inclusions: Refrigerator, cooktop, oven, dishwasher, microwave, wall mounted air-conditioner, One Locker
Exclusions : N/A
| BUILDING | |
|---|---|
| Type | Apartment |
| Style | |
| Dimensions | 0x0 |
| Lot Size | 0 |
| EXPENSES | |
|---|---|
| Co-ownership fees | $ 2928 / year |
| Municipal Taxes | $ 0 / year |
| School taxes | $ 0 / year |
|
ROOM DETAILS |
|||
|---|---|---|---|
| Room | Dimensions | Level | Flooring |
| Kitchen | 10.8 x 8.5 P | AU | Wood |
| Living room | 20.7 x 10.5 P | AU | Wood |
| Bedroom | 11.9 x 9.2 P | AU | Wood |
| Bathroom | 9.7 x 5.0 P | AU | Ceramic tiles |
|
CHARACTERISTICS |
|
|---|---|
| Cupboard | Melamine |
| Heating system | Electric baseboard units |
| Water supply | Municipality |
| Heating energy | Electricity |
| Equipment available | Entry phone, Alarm system, Ventilation system, Wall-mounted air conditioning, Wall-mounted heat pump |
| Windows | Aluminum |
| Siding | Aluminum |
| Proximity | Highway, Cegep, Hospital, Park - green area, Elementary school, High school, Public transport, University, Bicycle path, Daycare centre |
| Bathroom / Washroom | Seperate shower |
| Available services | Fire detector |
| Sewage system | Municipal sewer |
| Window type | Crank handle |
| View | City |
| Zoning | Residential |
| Roofing | Elastomer membrane |
| Restrictions/Permissions | Smoking not allowed, Short-term rentals not allowed |