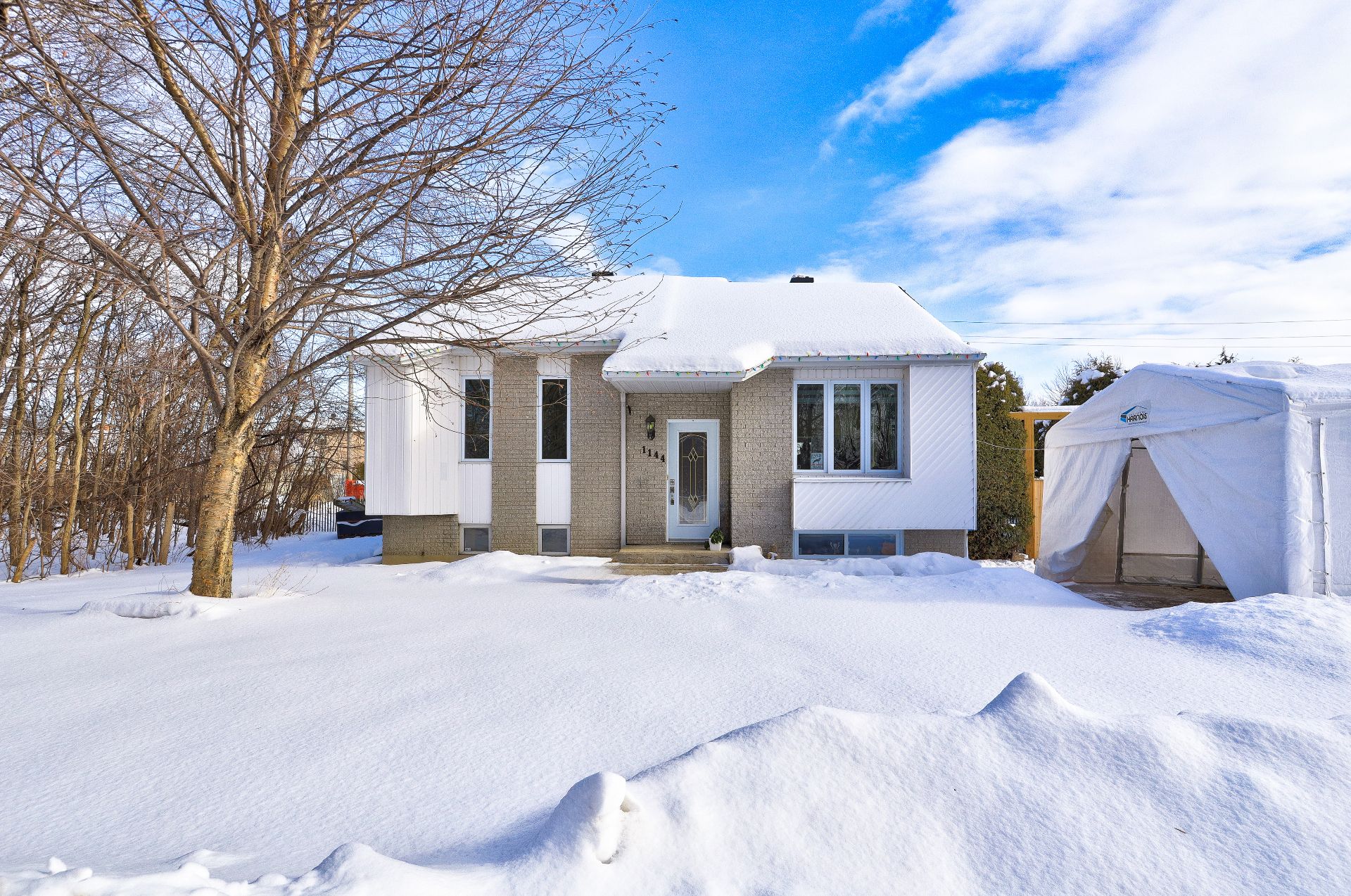1144 Rue Charest, Repentigny (Repentigny), QC J5Y3N2 $549,999

Exterior entrance

Hallway

Dining room

Dining room

Dining room

Dining room

Kitchen

Living room

Living room
|
|
Sold
Description
This property offers 4 generously sized bedrooms, 2 full bathrooms, and a spacious family room in the basement, perfect for your moments of relaxation. Carefully maintained by the owner over the years, it stands out with its private, landscaped backyard bordered by a cedar hedge. Located in a quiet neighbourhood close to the highway, schools, and services, this property combines comfort and an ideal location for the whole family.
This property offers 4 generously sized bedrooms, 2 full
bathrooms, and a spacious family room in the basement,
perfect for your moments of relaxation. Carefully
maintained by the owner over the years, it stands out with
its private, landscaped backyard bordered by a cedar hedge.
Located in a quiet neighbourhood close to the highway,
schools, and services, this property combines comfort and
an ideal location for the whole family.
bathrooms, and a spacious family room in the basement,
perfect for your moments of relaxation. Carefully
maintained by the owner over the years, it stands out with
its private, landscaped backyard bordered by a cedar hedge.
Located in a quiet neighbourhood close to the highway,
schools, and services, this property combines comfort and
an ideal location for the whole family.
Inclusions: All light fixtures except the one in the hall, fixtures, curtain rods, blinds, dishwasher, built-in oven, cooktop, wooden TV stand in the basement, gazebo, and 3 TV fixture.
Exclusions : car shelter, outdoor fireplace, and 2 wooden outdoor benches.
| BUILDING | |
|---|---|
| Type | Bungalow |
| Style | Detached |
| Dimensions | 0x0 |
| Lot Size | 8078 PC |
| EXPENSES | |
|---|---|
| Energy cost | $ 2150 / year |
| Municipal Taxes (2025) | $ 3534 / year |
| School taxes (2024) | $ 476 / year |
|
ROOM DETAILS |
|||
|---|---|---|---|
| Room | Dimensions | Level | Flooring |
| Hallway | 3.5 x 7.6 P | Ground Floor | Ceramic tiles |
| Living room | 11.1 x 13.9 P | Ground Floor | Wood |
| Dining room | 11.9 x 9.8 P | Ground Floor | Wood |
| Kitchen | 9.8 x 8.1 P | Ground Floor | Ceramic tiles |
| Primary bedroom | 12.0 x 10.8 P | Ground Floor | Wood |
| Walk-in closet | 7.7 x 10.4 P | Ground Floor | Wood |
| Bedroom | 11.10 x 12.3 P | Ground Floor | Wood |
| Bathroom | 9.11 x 10.11 P | Ground Floor | Ceramic tiles |
| Family room | 16.9 x 17.9 P | Basement | Carpet |
| Bedroom | 11.9 x 10.7 P | Basement | Floating floor |
| Bedroom | 13.4 x 10.11 P | Basement | Floating floor |
| Bathroom | 11.5 x 9.8 P | Basement | Ceramic tiles |
| Workshop | 13.10 x 10.8 P | Basement | Concrete |
|
CHARACTERISTICS |
|
|---|---|
| Basement | 6 feet and over, Finished basement |
| Pool | Above-ground |
| Heating system | Air circulation |
| Roofing | Asphalt shingles |
| Driveway | Concrete |
| Proximity | Daycare centre, Elementary school, High school, Highway |
| Carport | Double width or more |
| Heating energy | Electricity |
| Parking | In carport, Outdoor |
| Sewage system | Municipal sewer |
| Water supply | Municipality |
| Foundation | Poured concrete |
| Zoning | Residential |
| Bathroom / Washroom | Seperate shower |