114 Ch. du Cap Rouge, Les Îles-de-la-Madeleine, QC G4T5B8 $467,000
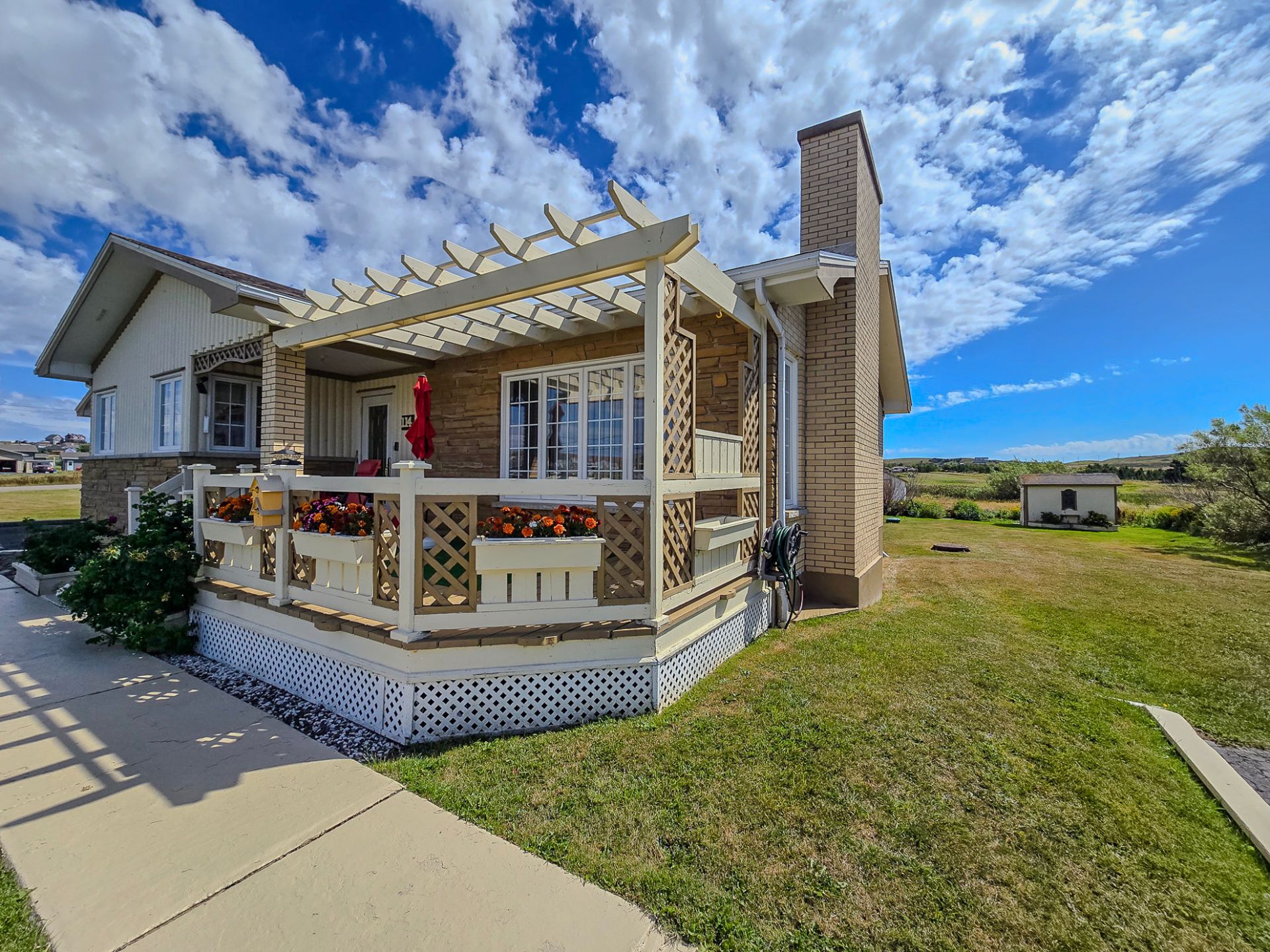
Frontage
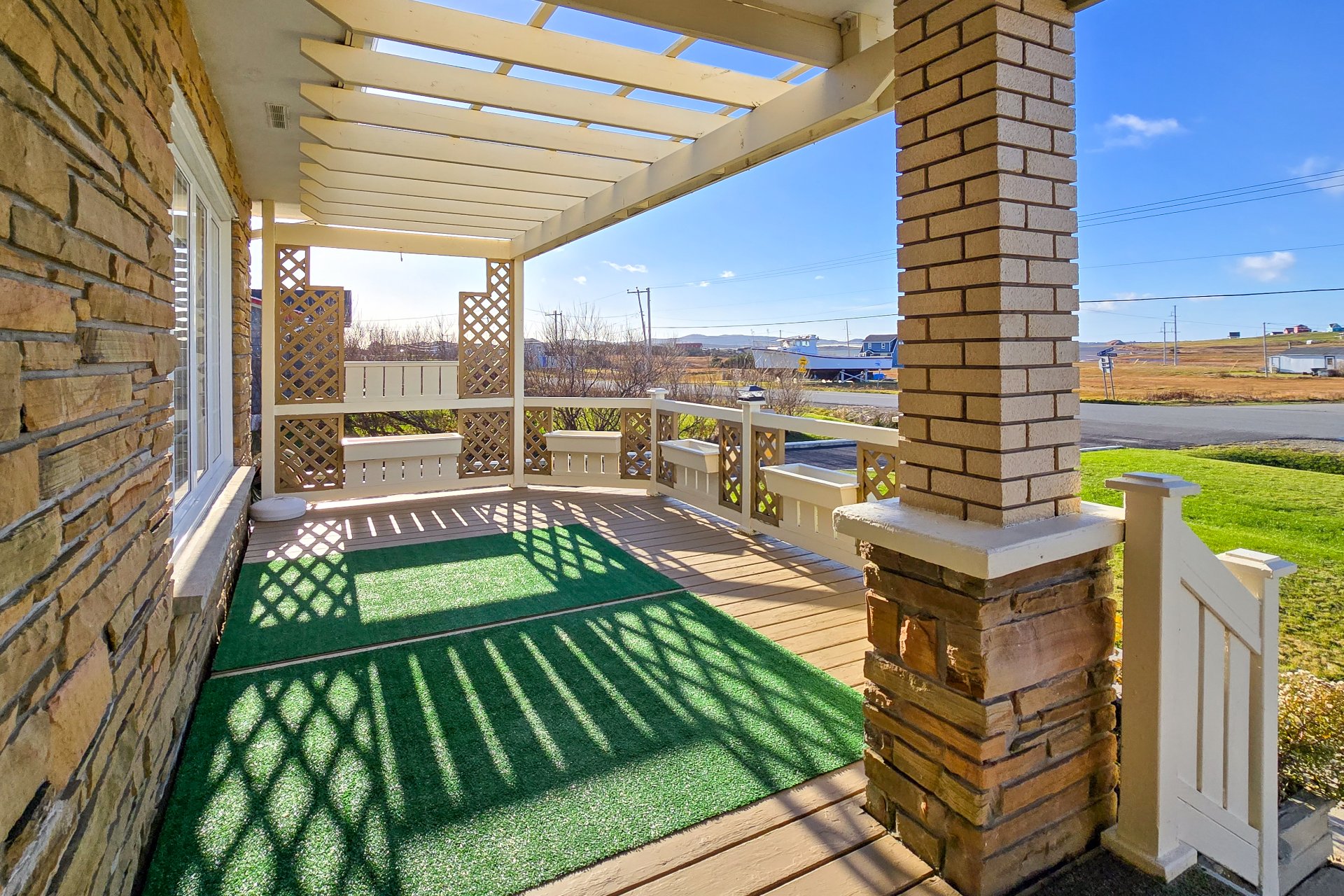
Frontage
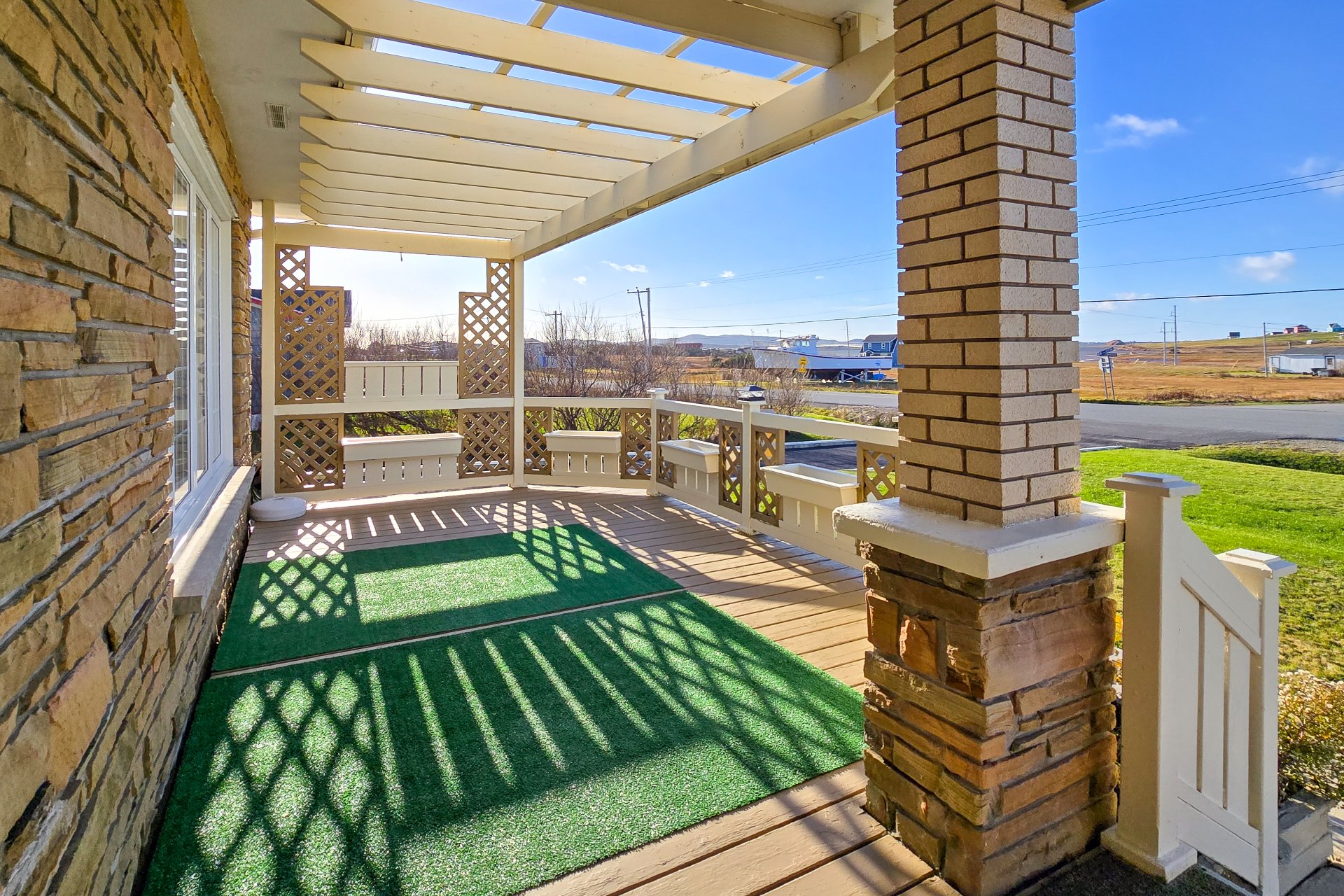
Other
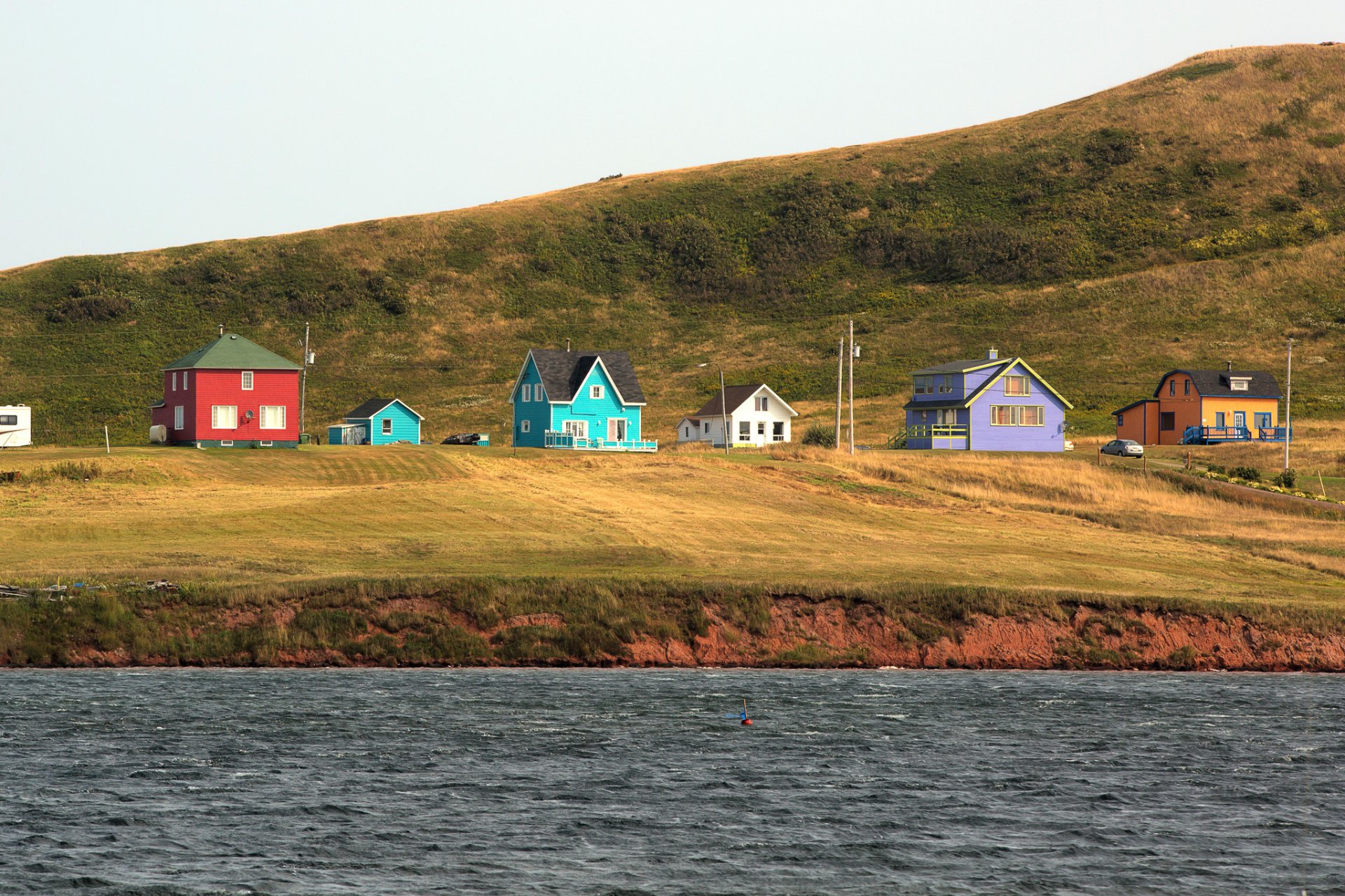
Other
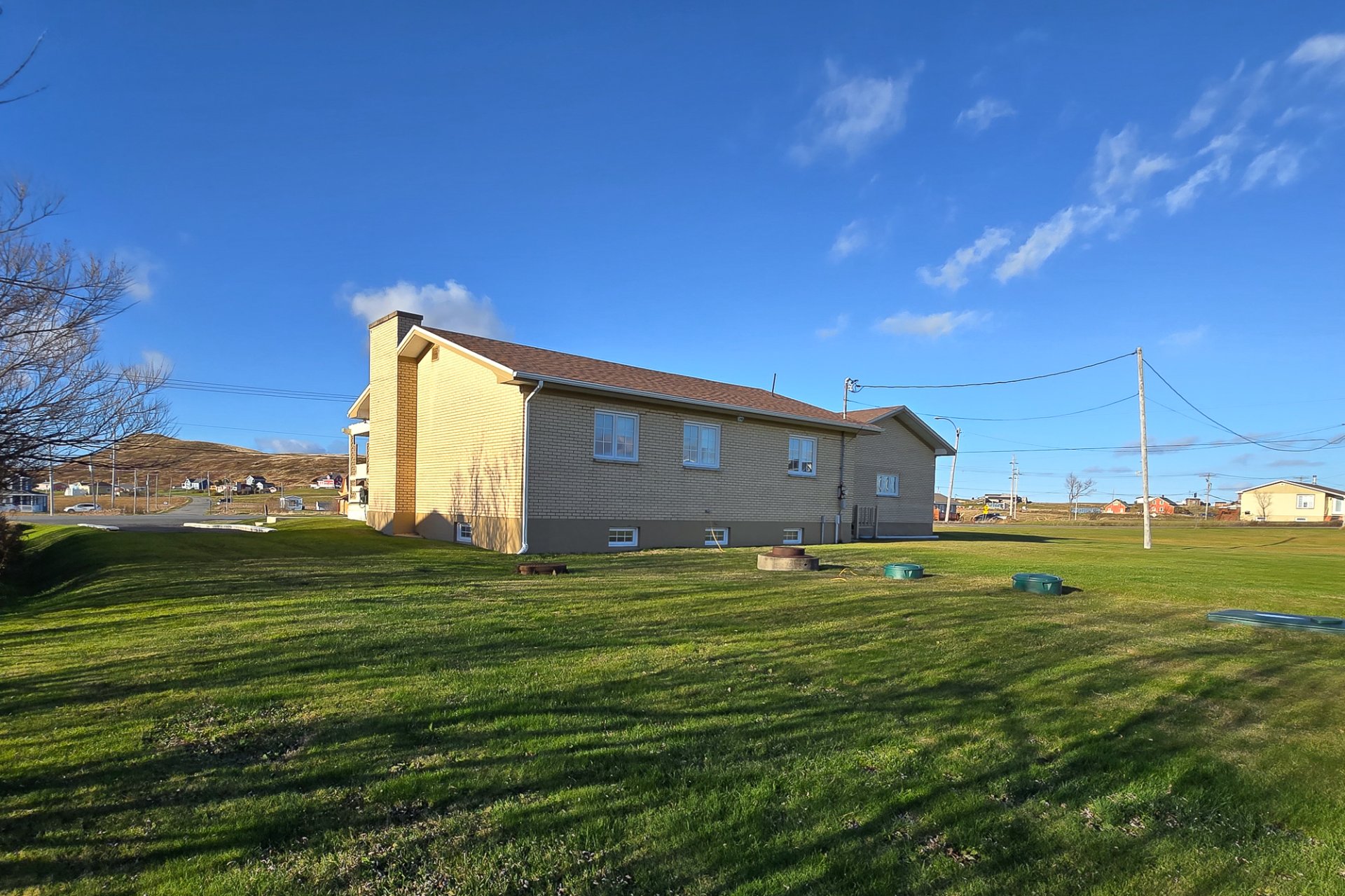
Back facade
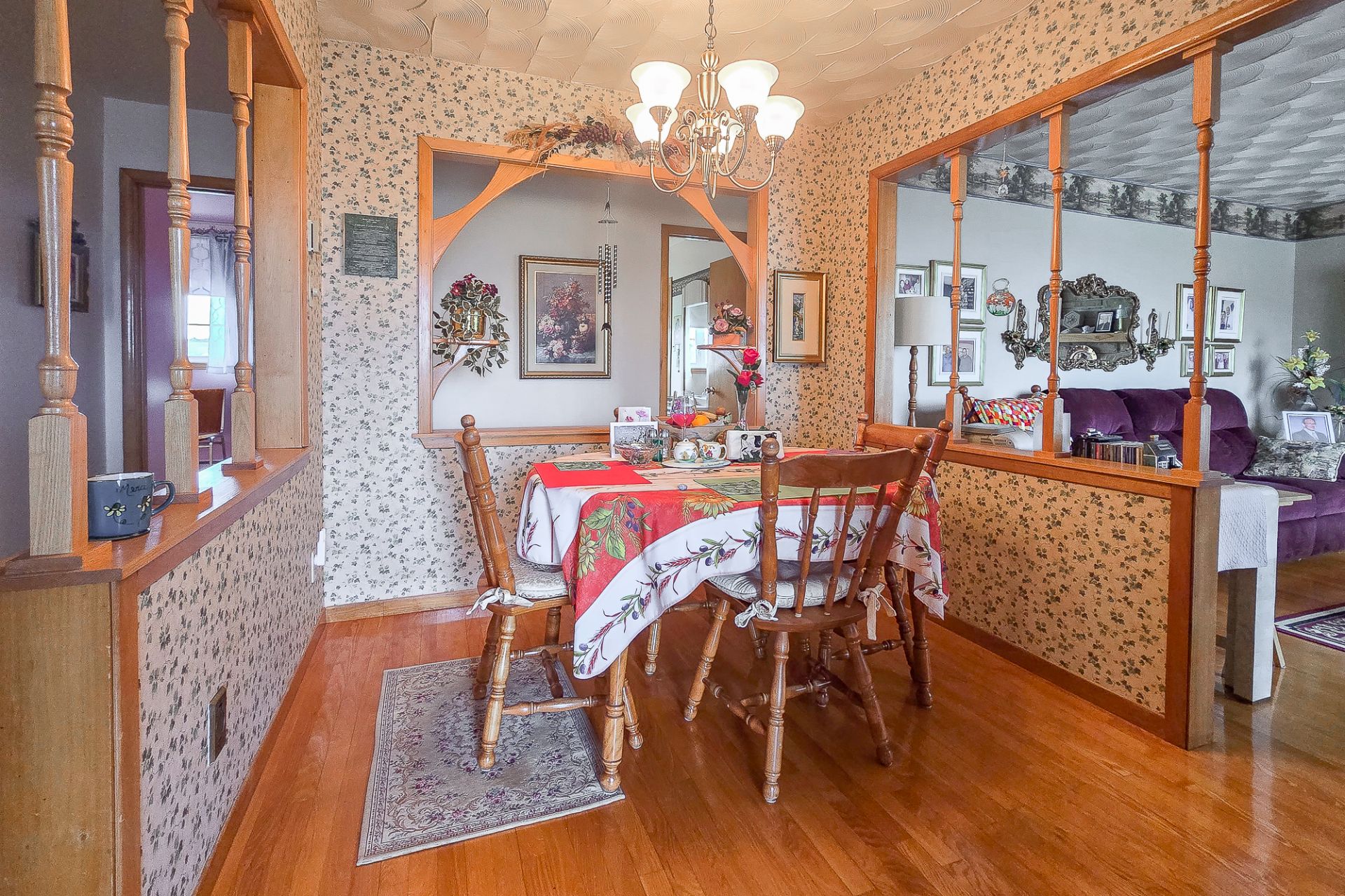
Dining room
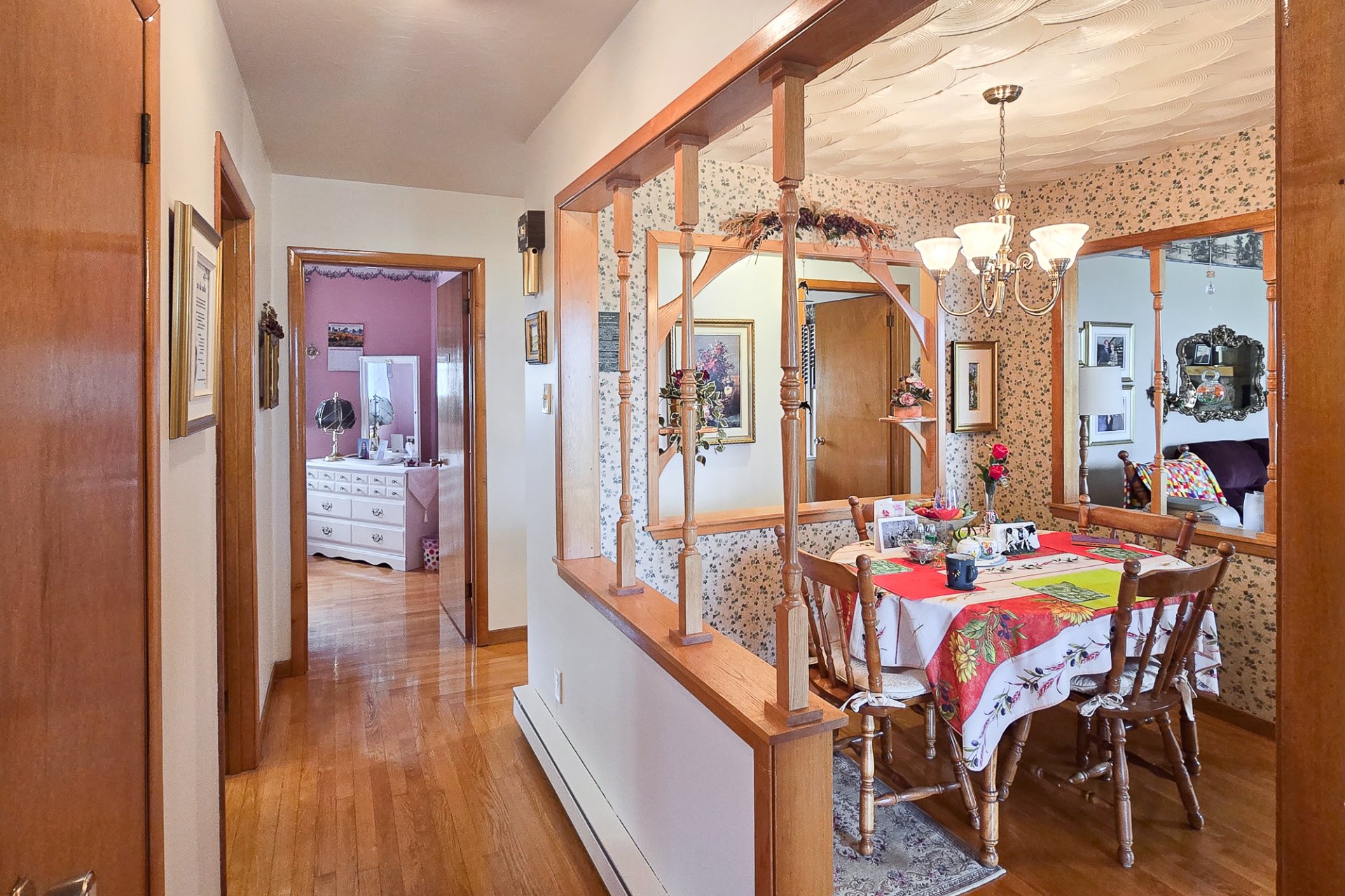
Interior
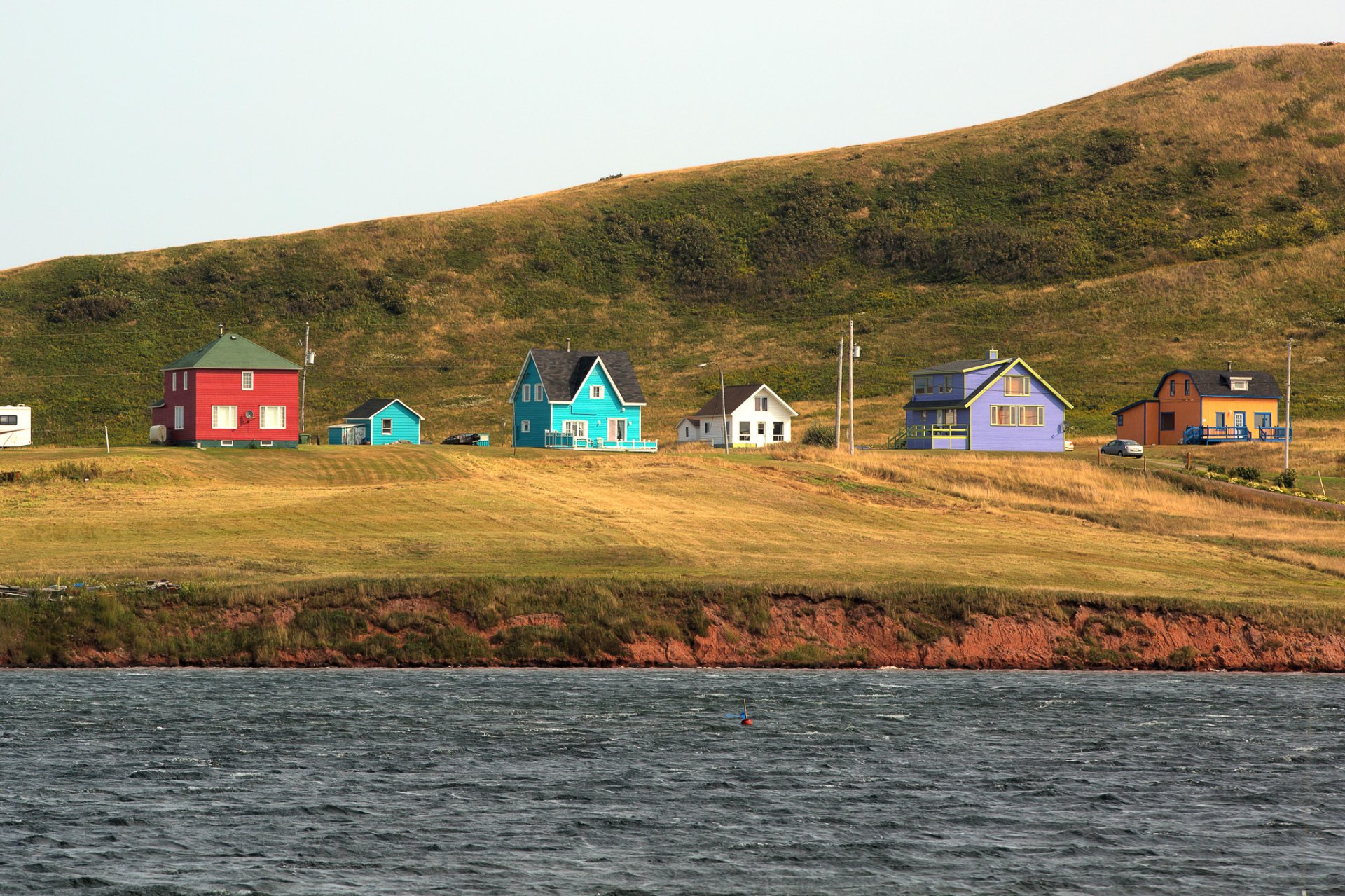
Living room
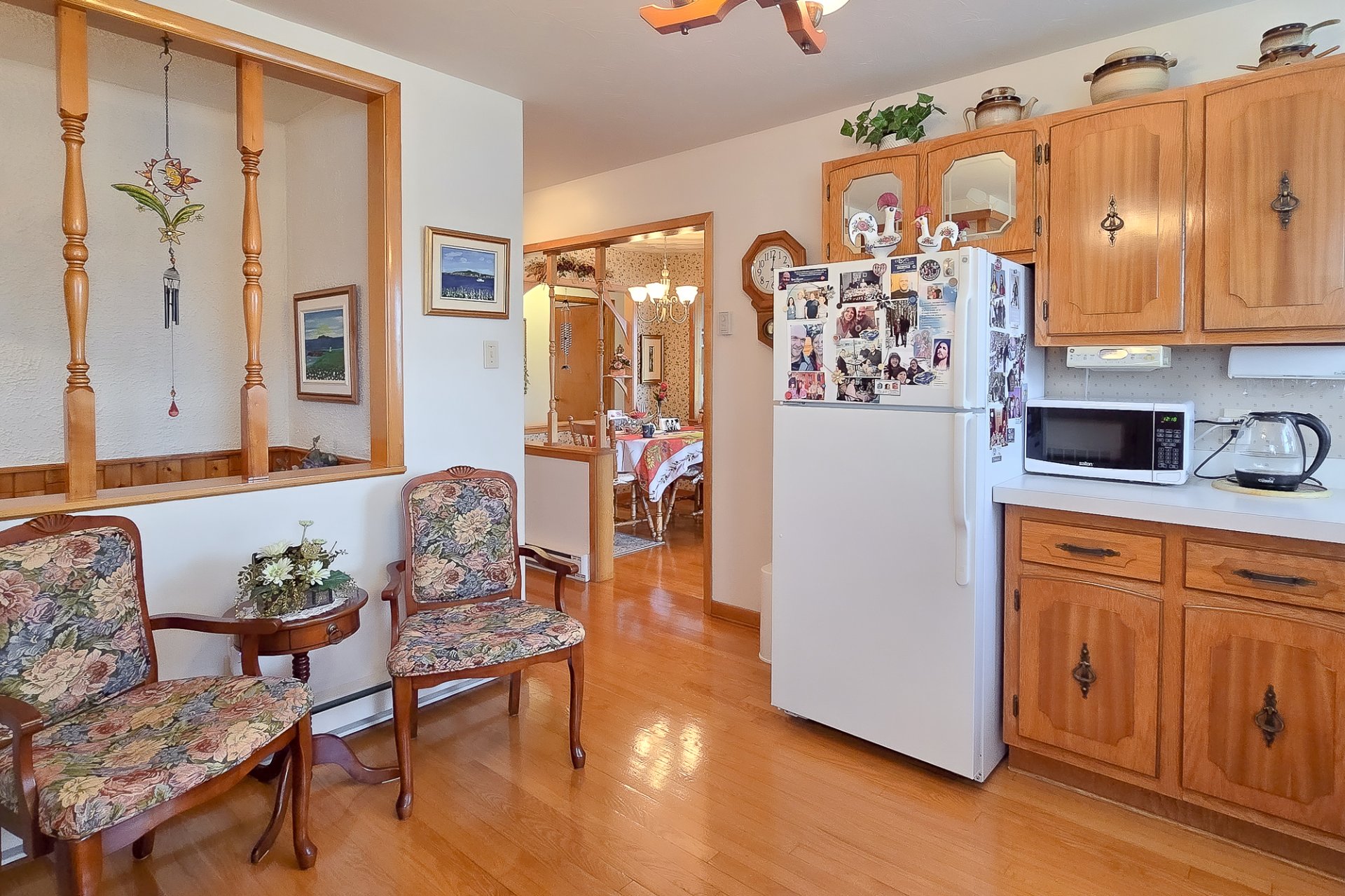
Kitchen
|
|
Description
Charming brick house measuring 38 x 36 ft, located in Havre-aux-Maisons on a 30,096 sq. ft. lot, with breathtaking views of Petite Baie and Butte à Mounette. Featuring a 22 x 22ft garage connected by a vestibule (8X6ft), it offers 4 bedrooms, a fully equipped kitchen, a cozy living room with a stone fireplace, and a versatile basement with a kitchen, cold room, and bathroom. Recent upgrades include doors,windows (2004), roof (2006), water heater (2018), and generator (2022). Green spaces, paved driveway, and welcoming porch enhance this idyllic setting. Meticulously maintained for modern comfort in a delightful environment.
Inclusions: Blinds, fixtures and curtains, stove, Range hood and refrigerator, tractor, lawn mower and trimmer
Exclusions : N/A
| BUILDING | |
|---|---|
| Type | Bungalow |
| Style | Detached |
| Dimensions | 11.11x11.62 M |
| Lot Size | 2796.1 MC |
| EXPENSES | |
|---|---|
| Energy cost | $ 3385 / year |
| Municipal Taxes (2024) | $ 3149 / year |
| School taxes (2024) | $ 198 / year |
|
ROOM DETAILS |
|||
|---|---|---|---|
| Room | Dimensions | Level | Flooring |
| Hallway | 9.2 x 5.7 P | Ground Floor | Wood |
| Dining room | 9.2 x 8 P | Ground Floor | Wood |
| Kitchen | 13 x 12.8 P | Ground Floor | Wood |
| Living room | 14.3 x 13.3 P | Ground Floor | Wood |
| Primary bedroom | 13.2 x 10.11 P | Ground Floor | Wood |
| Bedroom | 13.2 x 6.10 P | Ground Floor | Wood |
| Bedroom | 10 x 9.4 P | Ground Floor | Wood |
| Bathroom | 9.4 x 7.7 P | Ground Floor | Linoleum |
| Family room | 24 x 12.8 P | Basement | Carpet |
| Kitchen | 20.1 x 12.9 P | Basement | Carpet |
| Bathroom | 9.10 x 4.4 P | Basement | Linoleum |
| Workshop | 14.11 x 8 P | Basement | Concrete |
| Bedroom | 11.1 x 8.2 P | Basement | Carpet |
| Cellar / Cold room | 6.6 x 6.6 P | Basement | |
|
CHARACTERISTICS |
|
|---|---|
| Basement | 6 feet and over, Finished basement |
| Driveway | Asphalt |
| Roofing | Asphalt shingles |
| Garage | Attached, Double width or more |
| Siding | Brick |
| Equipment available | Central vacuum cleaner system installation |
| Heating system | Electric baseboard units |
| Heating energy | Electricity |
| Proximity | Elementary school |
| Topography | Flat |
| Parking | Garage, Outdoor |
| Water supply | Municipality |
| Hearth stove | Other, Wood fireplace |
| Foundation | Poured concrete |
| Zoning | Residential |
| View | Water |
| Cupboard | Wood |