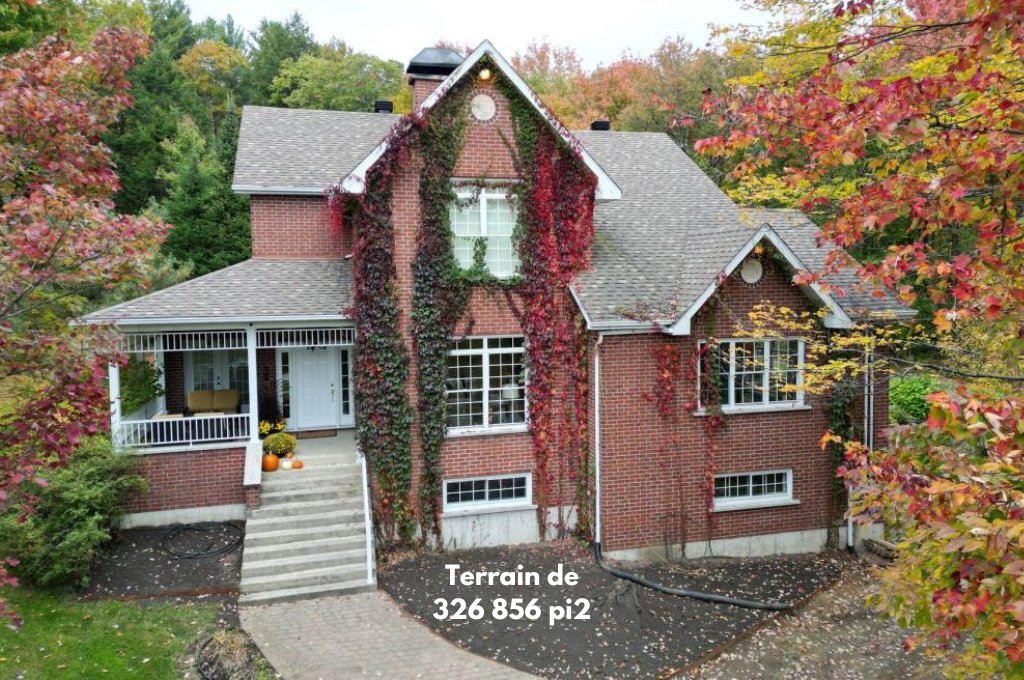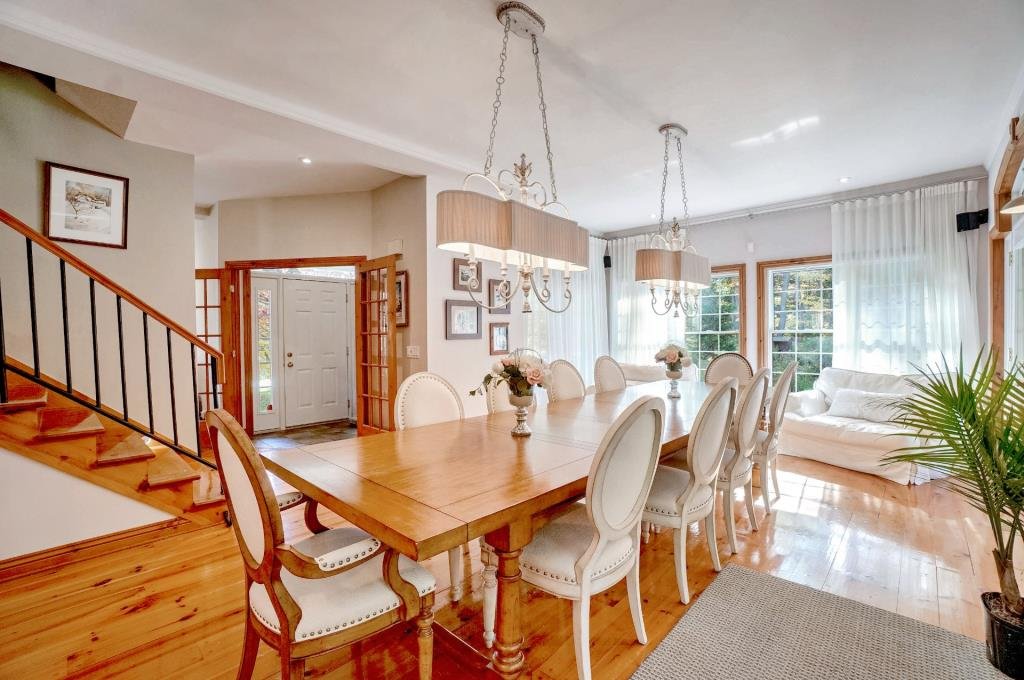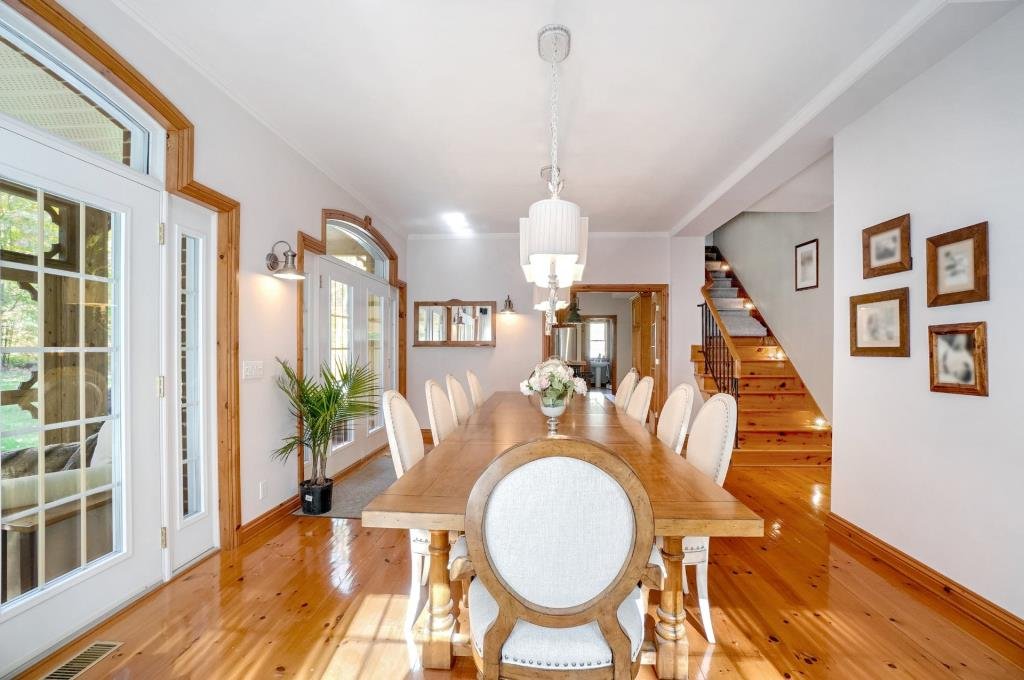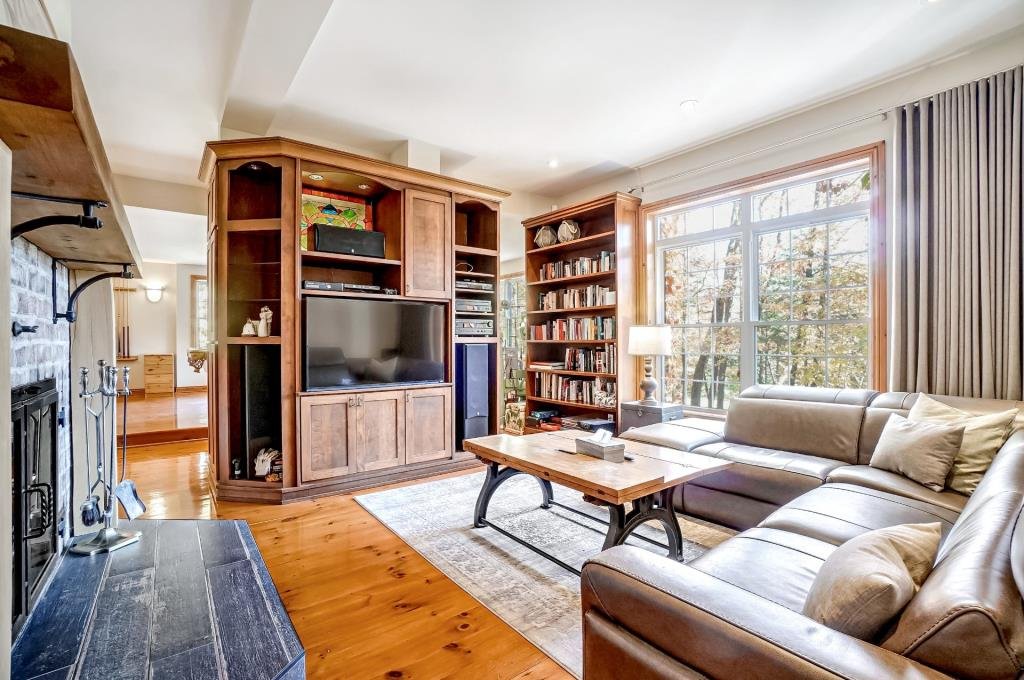114 Rue du Sommet, Saint-Colomban, QC J5K1L5 $1,149,000

Frontage

Back facade

Land/Lot

Dining room

Dining room

Dining room

Dining room

Living room

Living room
|
|
Description
Inclusions:
Exclusions : N/A
| BUILDING | |
|---|---|
| Type | Two or more storey |
| Style | Detached |
| Dimensions | 12x16 M |
| Lot Size | 326860 PC |
| EXPENSES | |
|---|---|
| Municipal Taxes (2025) | $ 3982 / year |
| School taxes (2025) | $ 452 / year |
|
ROOM DETAILS |
|||
|---|---|---|---|
| Room | Dimensions | Level | Flooring |
| Family room | 20.9 x 23.5 P | Ground Floor | Wood |
| Living room | 14.11 x 14.2 P | Ground Floor | Wood |
| Kitchen | 21.6 x 16.9 P | Ground Floor | Ceramic tiles |
| Dining room | 22.11 x 14.7 P | Ground Floor | Wood |
| Veranda | 22.11 x 8.9 P | Ground Floor | Concrete |
| Laundry room | 6.7 x 8.10 P | Ground Floor | Ceramic tiles |
| Washroom | 7.11 x 7.5 P | Ground Floor | Ceramic tiles |
| Hallway | 7.6 x 6.2 P | Ground Floor | Ceramic tiles |
| Primary bedroom | 20.2 x 15.1 P | 2nd Floor | Wood |
| Bedroom | 15.4 x 12.9 P | 2nd Floor | Wood |
| Bedroom | 11.11 x 12.9 P | 2nd Floor | Wood |
| Bedroom | 7.8 x 9.6 P | 2nd Floor | Wood |
| Home office | 12.0 x 9.0 P | 2nd Floor | Wood |
| Walk-in closet | 9.9 x 5.9 P | 2nd Floor | Wood |
| Bathroom | 10.3 x 9.2 P | 2nd Floor | Ceramic tiles |
| Storage | 52.11 x 16.5 P | Basement | Concrete |
| Storage | 9.3 x 7.11 P | Basement | Concrete |
| Storage | 7.5 x 16.11 P | Basement | Concrete |
| Storage | 5.9 x 5.1 P | Basement | Concrete |
| Other | 14.4 x 17.6 P | Basement | Concrete |
|
CHARACTERISTICS |
|
|---|---|
| Cupboard | Wood |
| Heating system | Air circulation |
| Water supply | Artesian well |
| Heating energy | Electricity |
| Equipment available | Other, Central heat pump |
| Foundation | Poured concrete |
| Hearth stove | Wood fireplace |
| Garage | Heated, Double width or more, Fitted |
| Distinctive features | No neighbours in the back, Wooded lot: hardwood trees |
| Proximity | Highway, Cegep, Golf, Park - green area, Elementary school, High school, Public transport, University, Daycare centre |
| Bathroom / Washroom | Adjoining to primary bedroom, Seperate shower |
| Basement | 6 feet and over, Unfinished, Separate entrance |
| Parking | Outdoor, Garage |
| Sewage system | Purification field, Septic tank |
| Roofing | Asphalt shingles |
| Topography | Flat |
| Zoning | Residential |