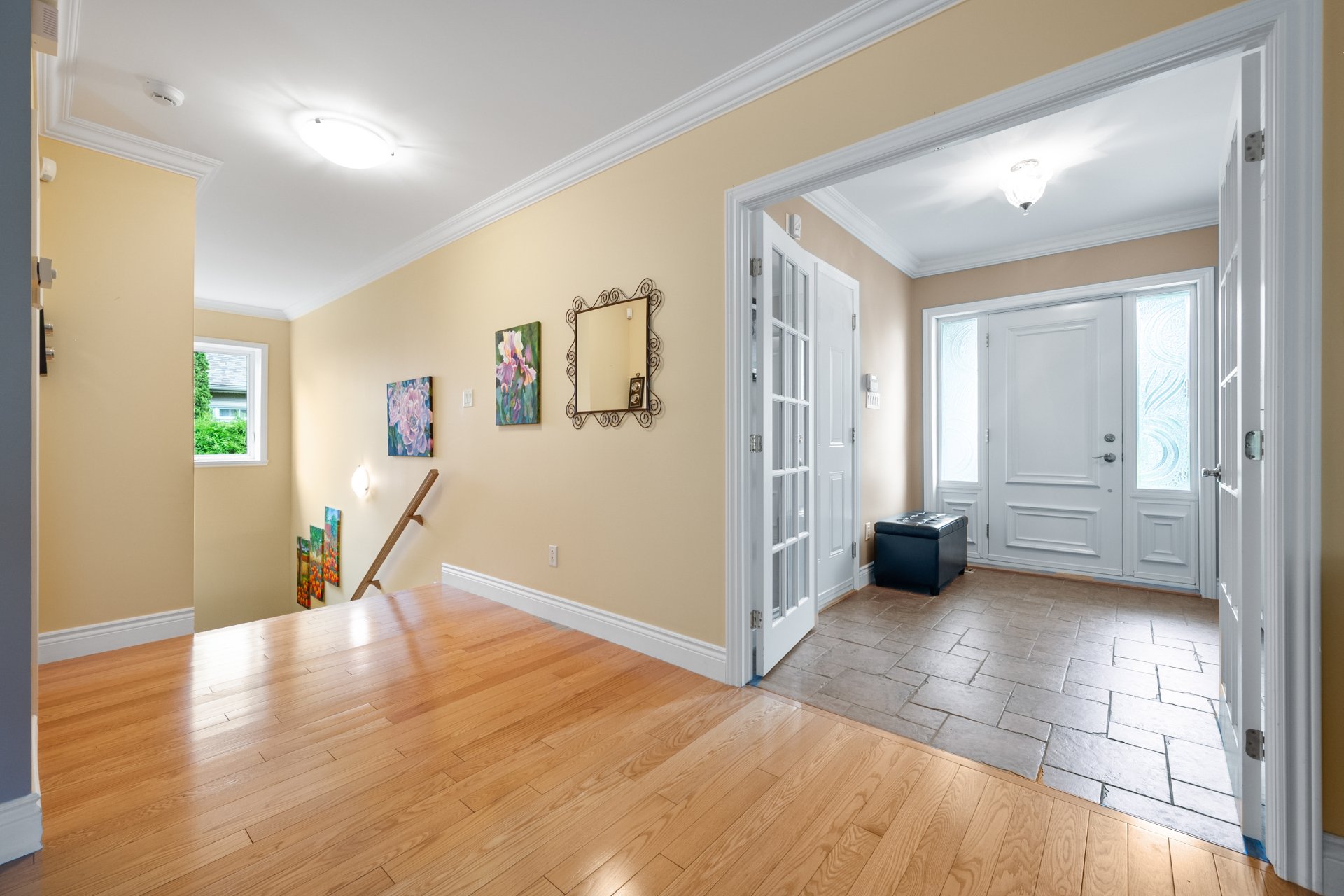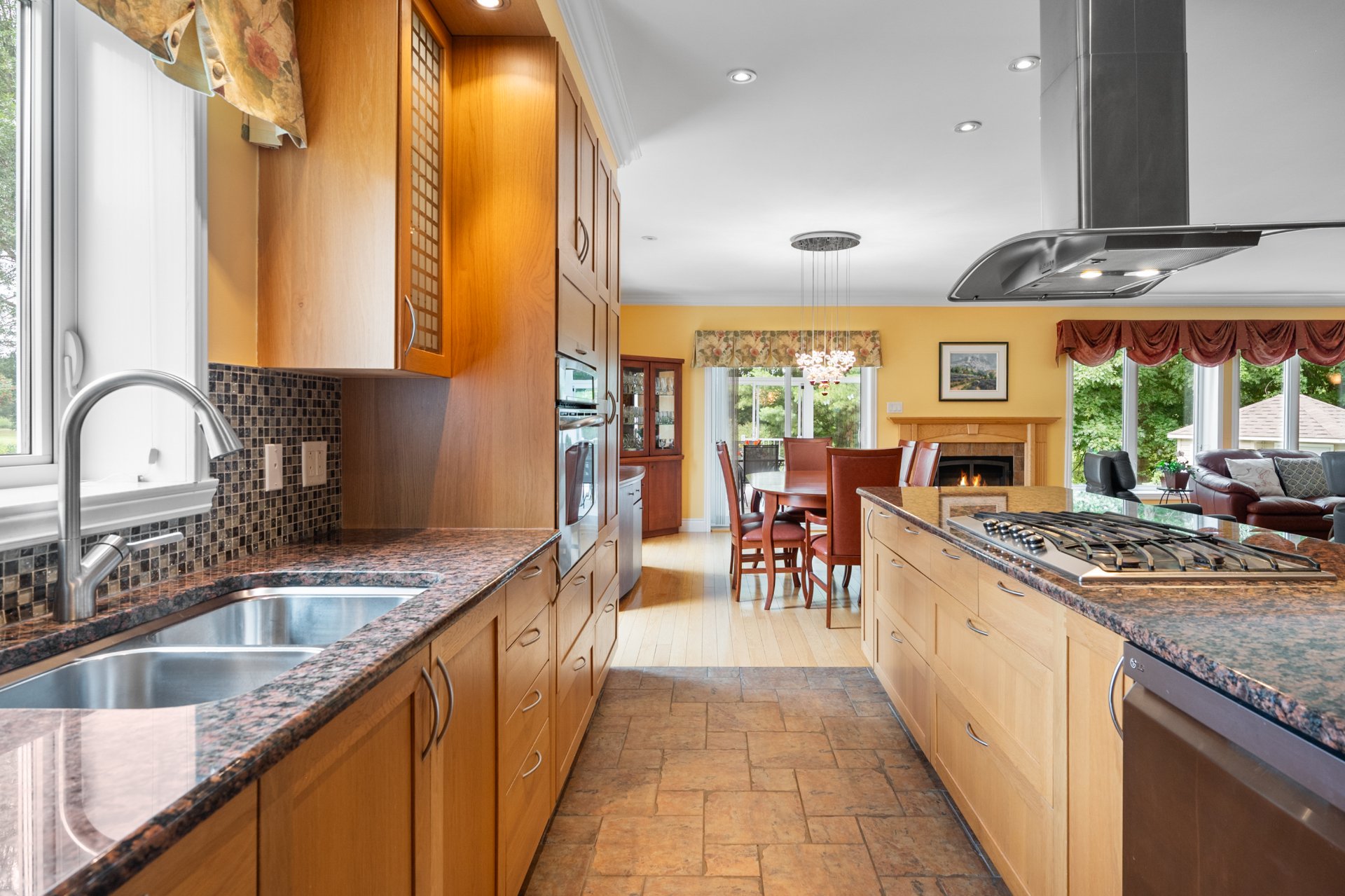1135 Rue du Maquignon, Bromont, QC J2L3G1 $1,020,000

Frontage

Frontage

Land/Lot

Hallway

Hallway

Kitchen

Kitchen

Kitchen

Kitchen
|
|
Sold
Description
Discover this magnificent, spacious, high quality property, ideally located near the Parcours du Vieux Village golf course. This large open concept single storey will seduce you with its warm and friendly atmosphere. Enjoy the privacy of this house which has no neighbors in the back, offering you a peaceful and natural setting. With 4 bedrooms and the possibility of converting a fifth according to your needs, you will have ample space to accommodate your family. Located on a spacious plot of more than 20,000 square feet, you can enjoy vast outdoor spaces to relax and recharge your batteries.
This property stands out for its self-supporting roof,
offering layout flexibility that allows you to configure
the spaces according to your specific needs. Its reinforced
concrete foundation ensures exceptional strength and
durability, while the high-quality materials used in
construction guarantee uncompromising comfort.
Ground floor:
The entrance opens onto a large open area which
harmoniously connects the living room, the dining room and
a large kitchen. This arrangement promotes conviviality and
the fluid circulation of people. The kitchen is equipped
with a large quartz island perfect for those who love to
cook. The wooden cabinets add a touch of warmth and style,
while providing plenty of storage space.
The master bedroom, with a private bathroom which includes
a separate shower. This bathroom is designed to provide
maximum comfort and privacy.
Another bedroom can be used as an office or a child's
bedroom, depending on your needs.
Practical powder room, equipped with space for a washer and
dryer, making household chores easier while maximizing
space.
Basement:
The basement houses a large family room, ideal for leisure
activities and family time. Its open design allows you to
consider adding an additional bedroom, depending on your
layout needs.
Two bedrooms, one of which is currently unfinished,
offering potential for development according to your
preferences. This unfinished space can be transformed into
an office, games room or guest bedroom, depending on your
desires.
A well-appointed bathroom, offering comfort and convenience.
Backyard:
The land spans over 20,000 square feet, providing generous
outdoor space perfect for outdoor activities, family
barbecues or simply enjoying nature. Part of the land is
partially wooded, bringing a touch of nature and intimacy
to your outdoor space.
A visit will convince you!
offering layout flexibility that allows you to configure
the spaces according to your specific needs. Its reinforced
concrete foundation ensures exceptional strength and
durability, while the high-quality materials used in
construction guarantee uncompromising comfort.
Ground floor:
The entrance opens onto a large open area which
harmoniously connects the living room, the dining room and
a large kitchen. This arrangement promotes conviviality and
the fluid circulation of people. The kitchen is equipped
with a large quartz island perfect for those who love to
cook. The wooden cabinets add a touch of warmth and style,
while providing plenty of storage space.
The master bedroom, with a private bathroom which includes
a separate shower. This bathroom is designed to provide
maximum comfort and privacy.
Another bedroom can be used as an office or a child's
bedroom, depending on your needs.
Practical powder room, equipped with space for a washer and
dryer, making household chores easier while maximizing
space.
Basement:
The basement houses a large family room, ideal for leisure
activities and family time. Its open design allows you to
consider adding an additional bedroom, depending on your
layout needs.
Two bedrooms, one of which is currently unfinished,
offering potential for development according to your
preferences. This unfinished space can be transformed into
an office, games room or guest bedroom, depending on your
desires.
A well-appointed bathroom, offering comfort and convenience.
Backyard:
The land spans over 20,000 square feet, providing generous
outdoor space perfect for outdoor activities, family
barbecues or simply enjoying nature. Part of the land is
partially wooded, bringing a touch of nature and intimacy
to your outdoor space.
A visit will convince you!
Inclusions: Blinds, curtains, curtain rods, wooden storage unit in the basement, steel shelves (garage and basement), one (1) retractable blind in the solarium, central sweeper and accessories, cooktop, washing machine, built-in oven, pool table.
Exclusions : All movable property and personal effects of the sellers.
| BUILDING | |
|---|---|
| Type | Bungalow |
| Style | Detached |
| Dimensions | 15.08x19.49 M |
| Lot Size | 1889.4 MC |
| EXPENSES | |
|---|---|
| Energy cost | $ 2468 / year |
| Municipal Taxes (2024) | $ 4966 / year |
| School taxes (2024) | $ 594 / year |
|
ROOM DETAILS |
|||
|---|---|---|---|
| Room | Dimensions | Level | Flooring |
| Hallway | 14.7 x 12 P | Ground Floor | Ceramic tiles |
| Kitchen | 15.1 x 12 P | Ground Floor | Wood |
| Dining room | 14.7 x 12 P | Ground Floor | Wood |
| Living room | 15.1 x 30.6 P | Ground Floor | Wood |
| Bedroom | 10 x 10 P | Ground Floor | Wood |
| Primary bedroom | 18 x 13 P | Ground Floor | Wood |
| Bathroom | 12 x 12 P | Ground Floor | Ceramic tiles |
| Washroom | 10 x 7.5 P | Ground Floor | Ceramic tiles |
| Family room | 26 x 30.6 P | Basement | Flexible floor coverings |
| Bedroom | 15.1 x 17 P | Basement | Flexible floor coverings |
| Storage | 23.3 x 15.1 P | Basement | Concrete |
| Bathroom | 6.6 x 7.6 P | Basement | Ceramic tiles |
|
CHARACTERISTICS |
|
|---|---|
| Driveway | Double width or more, Asphalt |
| Landscaping | Landscape |
| Cupboard | Wood |
| Heating system | Air circulation |
| Water supply | Municipality |
| Heating energy | Electricity, Natural gas |
| Equipment available | Water softener, Central vacuum cleaner system installation, Ventilation system, Electric garage door, Central heat pump, Private yard |
| Windows | PVC |
| Hearth stove | Gaz fireplace |
| Garage | Attached |
| Siding | Brick, Vinyl |
| Distinctive features | No neighbours in the back |
| Proximity | Highway, Golf, Park - green area, Elementary school, High school, Public transport, Bicycle path, Alpine skiing, Cross-country skiing, Daycare centre, Snowmobile trail, ATV trail |
| Bathroom / Washroom | Adjoining to primary bedroom |
| Basement | 6 feet and over |
| Parking | Outdoor, Garage |
| Sewage system | Municipal sewer |
| Roofing | Asphalt shingles |
| Topography | Flat |
| Zoning | Residential |