113 Ch. de l'Étang Sugar Loaf, Potton, QC J0E1X0 $669,000
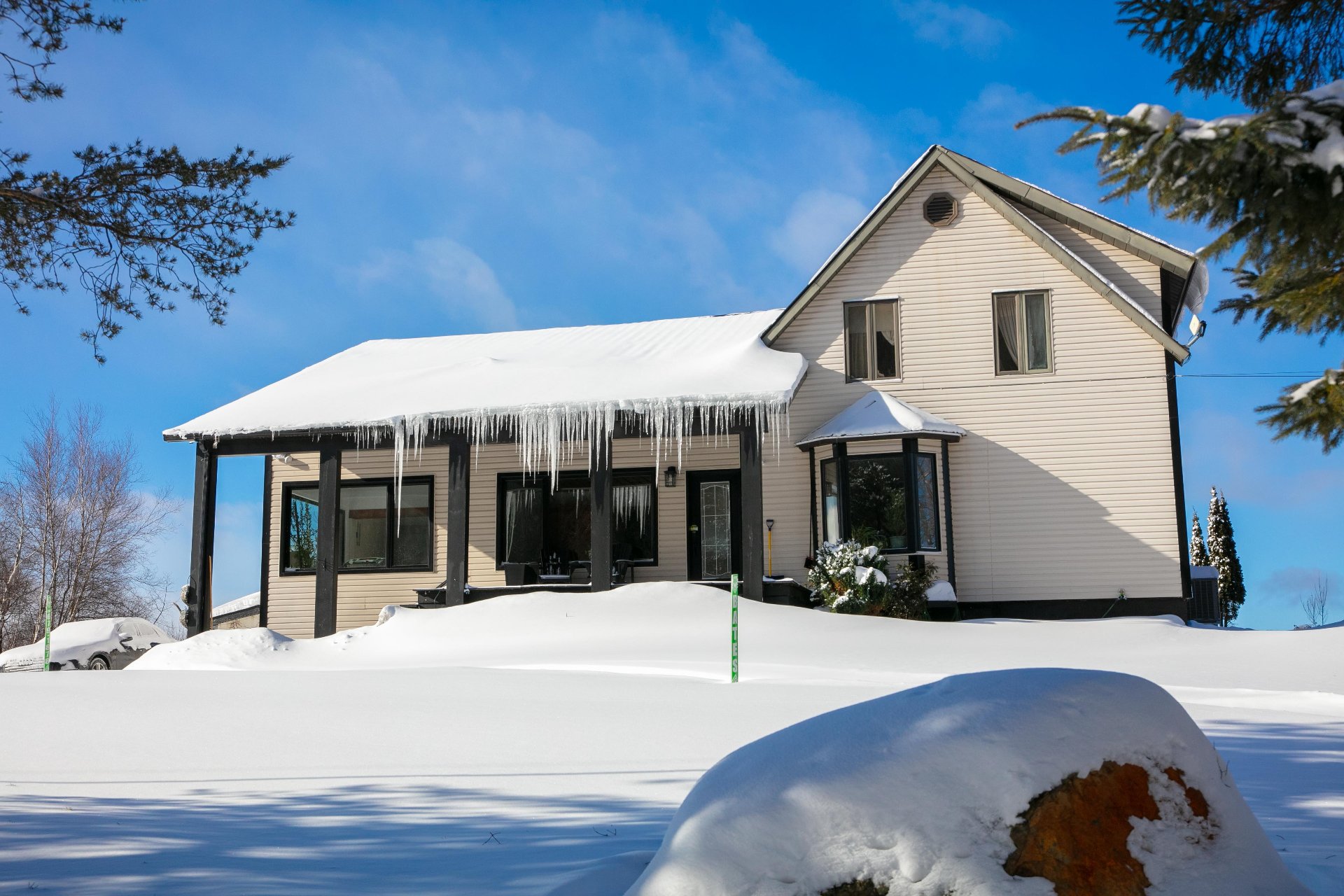
Frontage
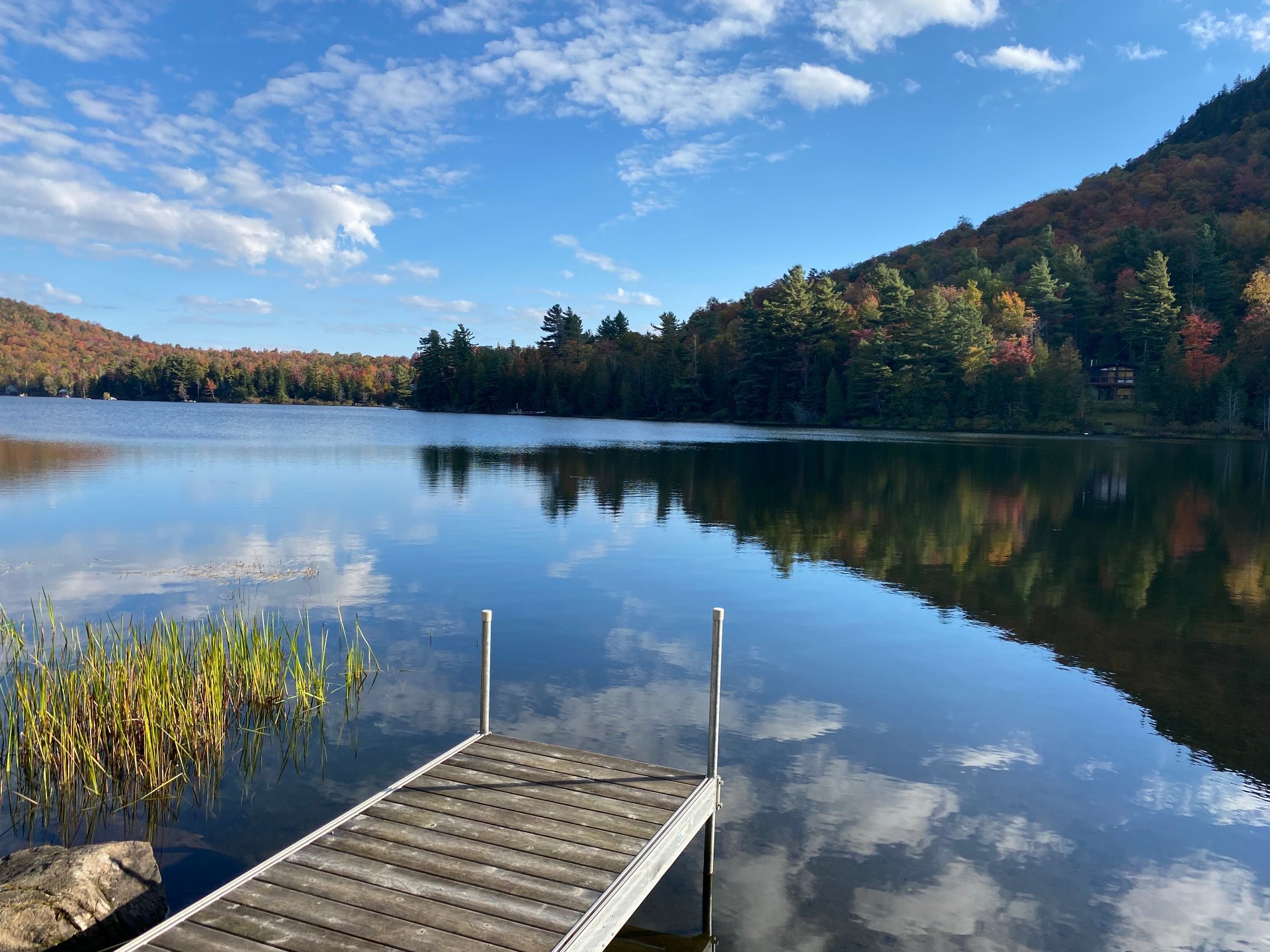
Access to a body of water
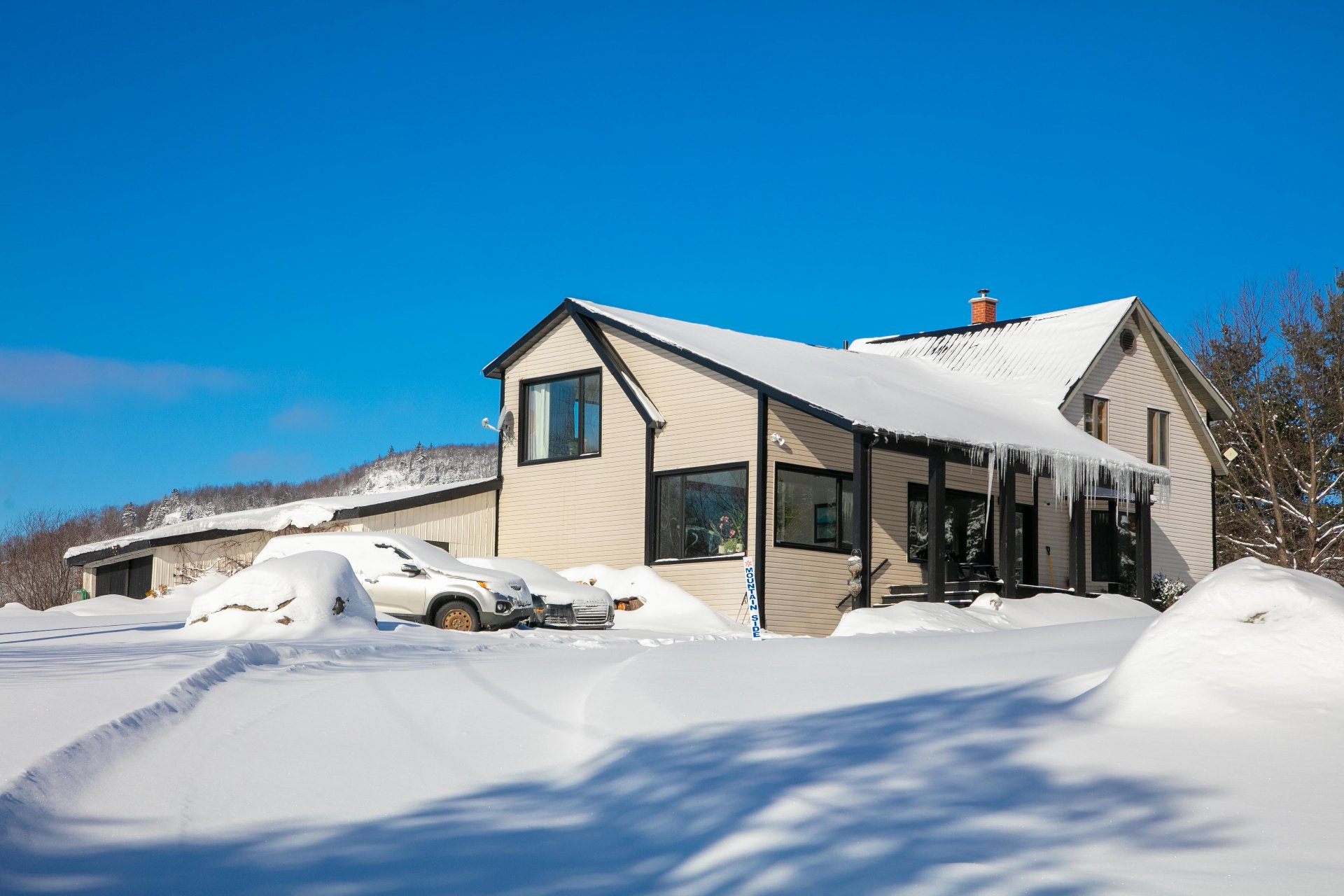
Frontage
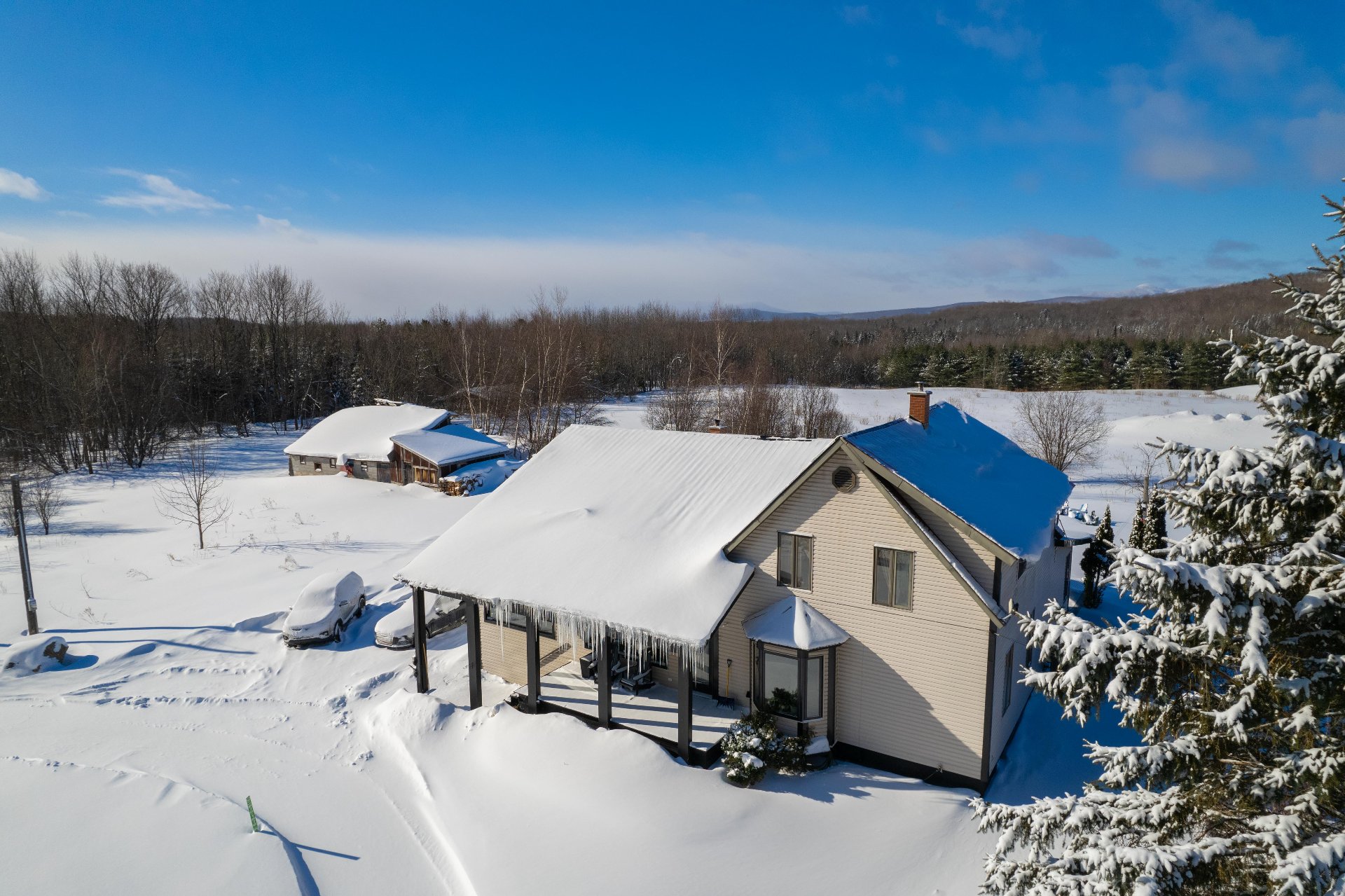
Frontage
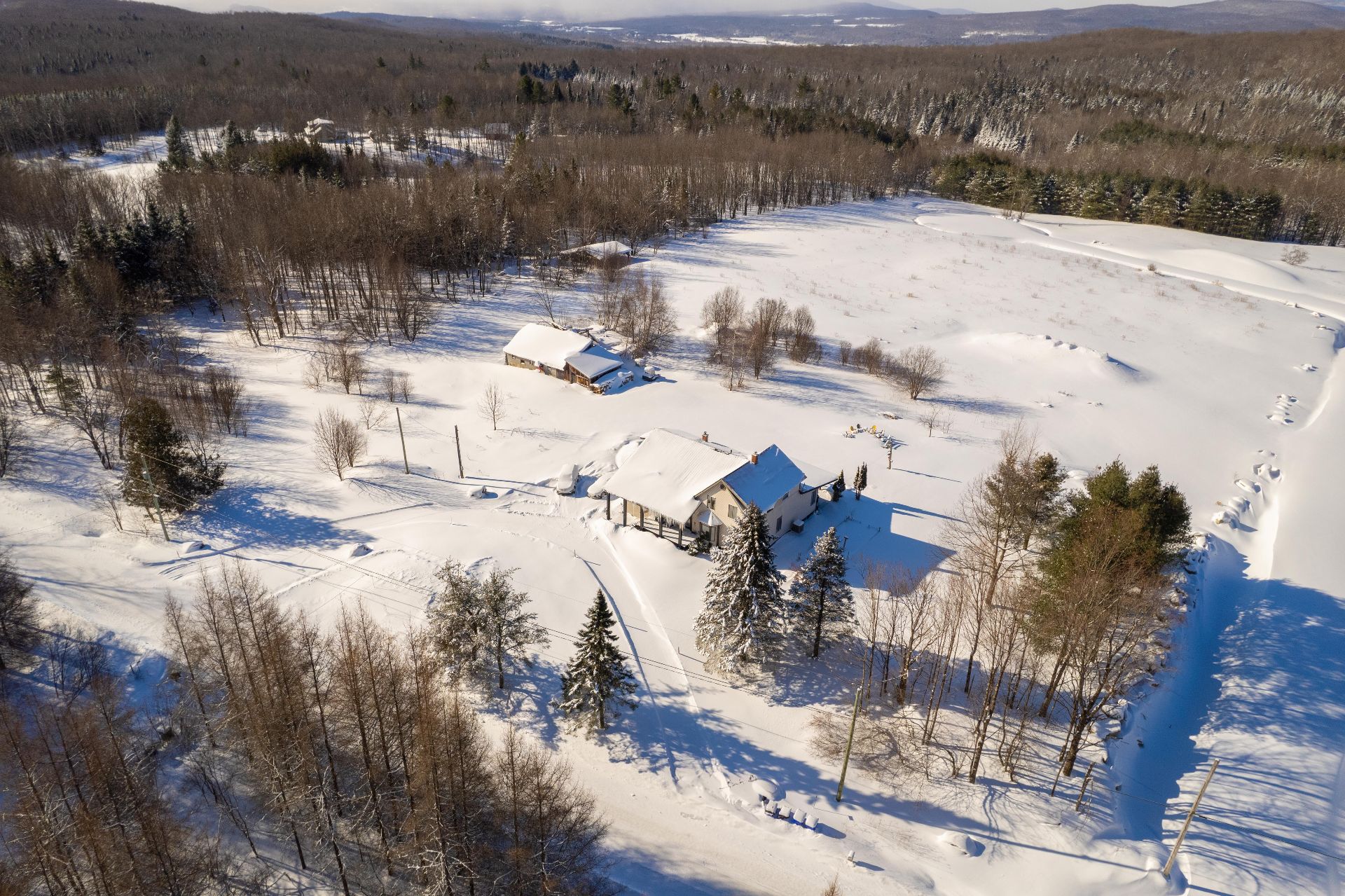
Aerial photo
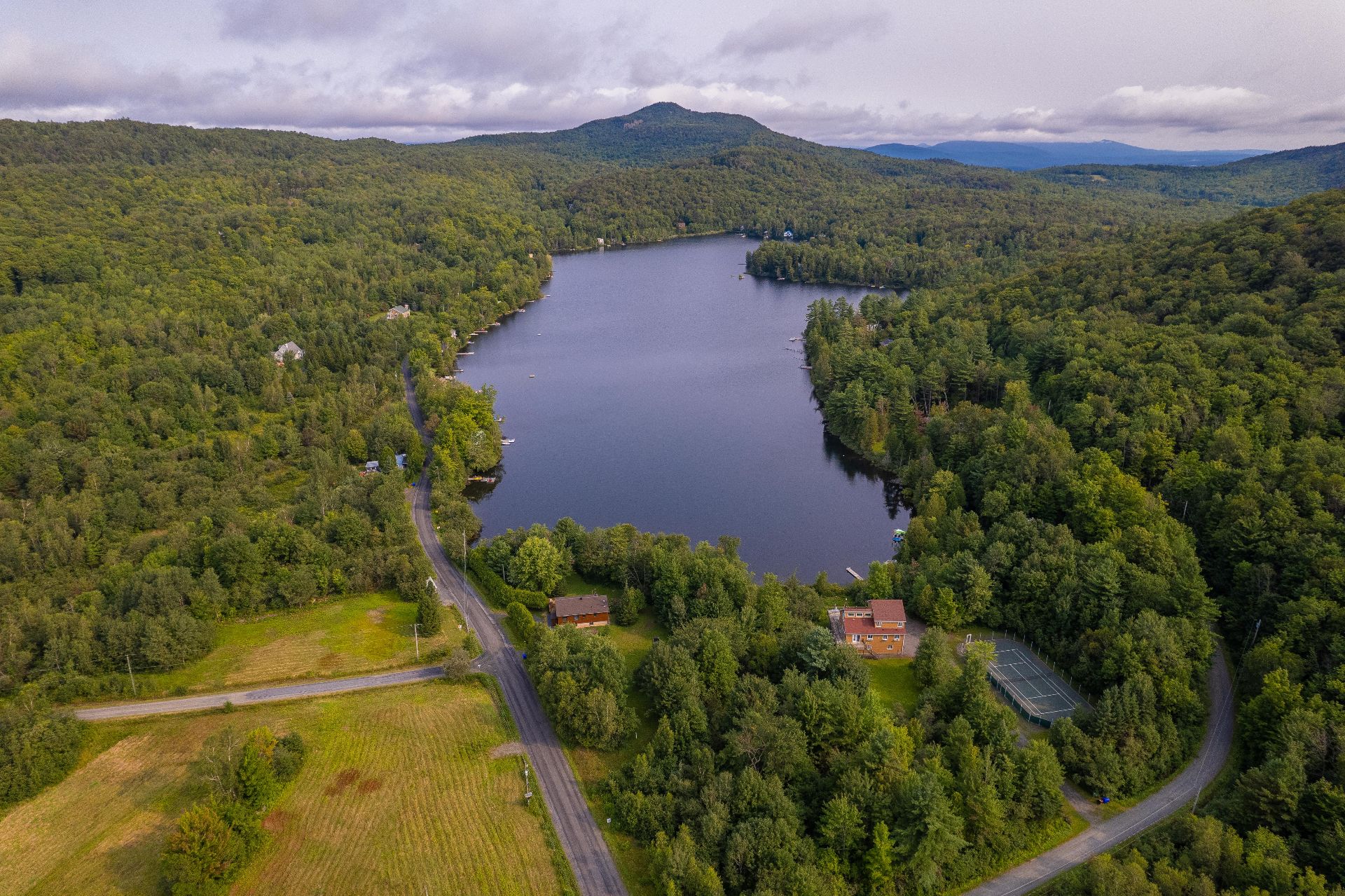
Access to a body of water
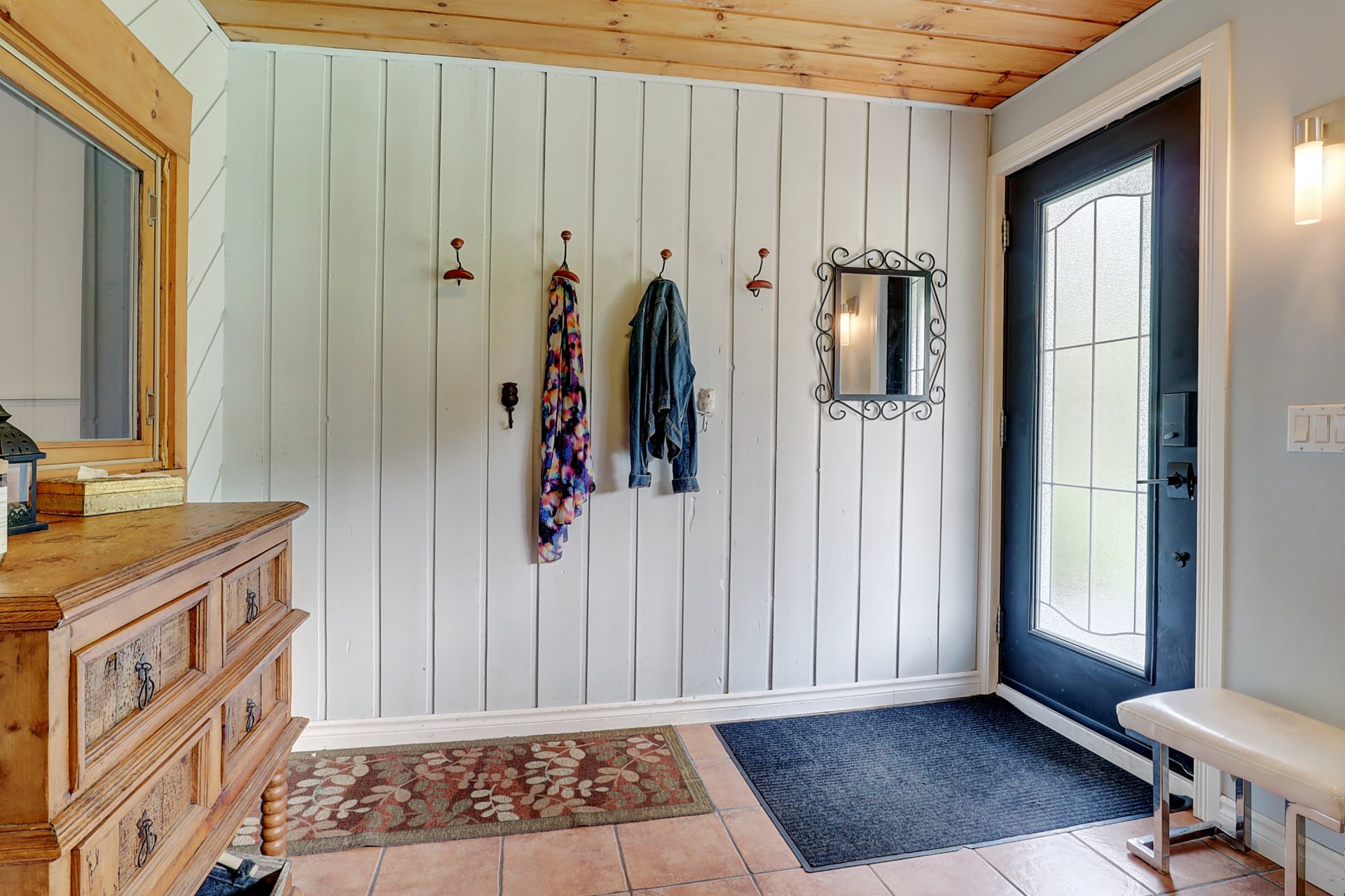
Hallway
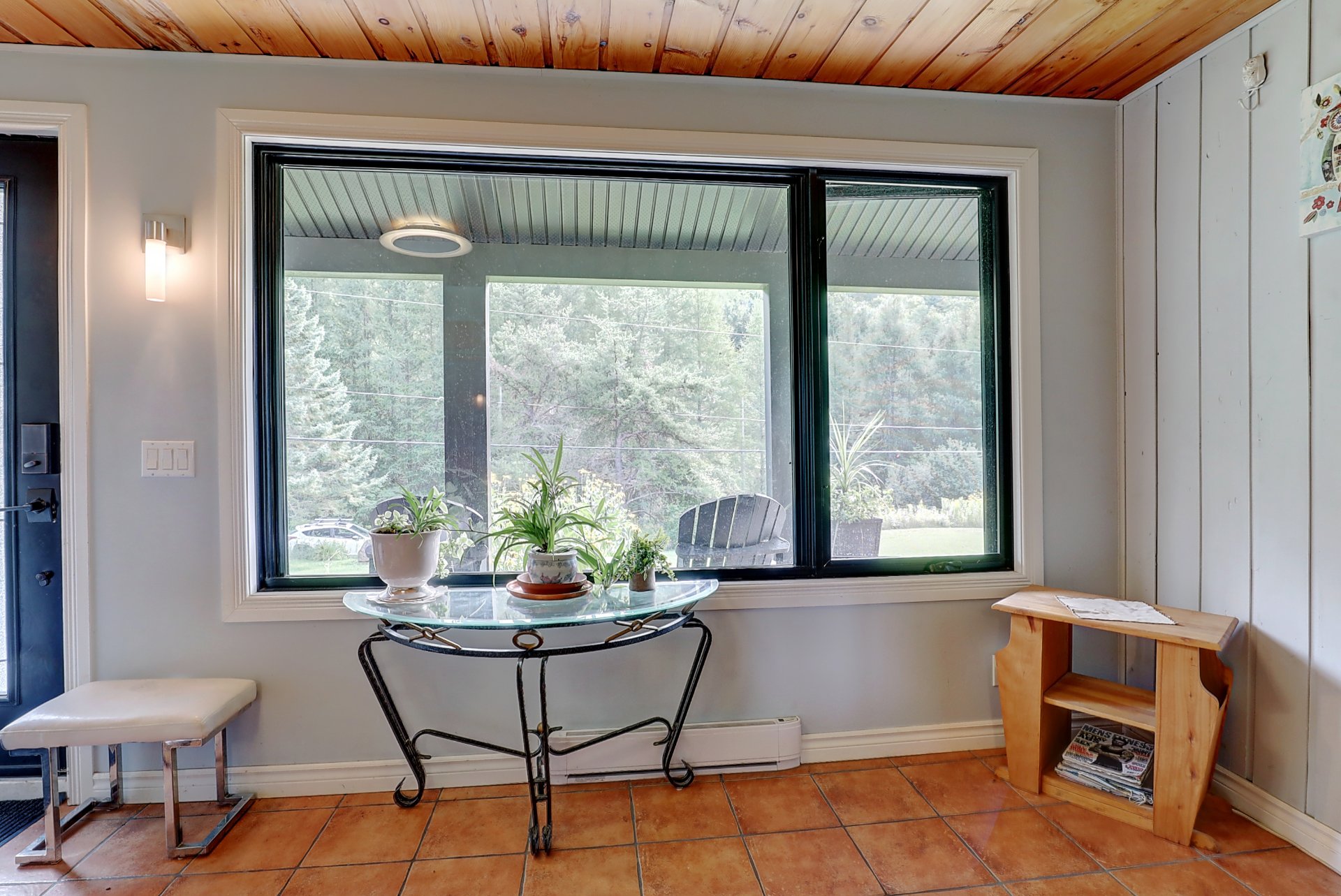
Hallway
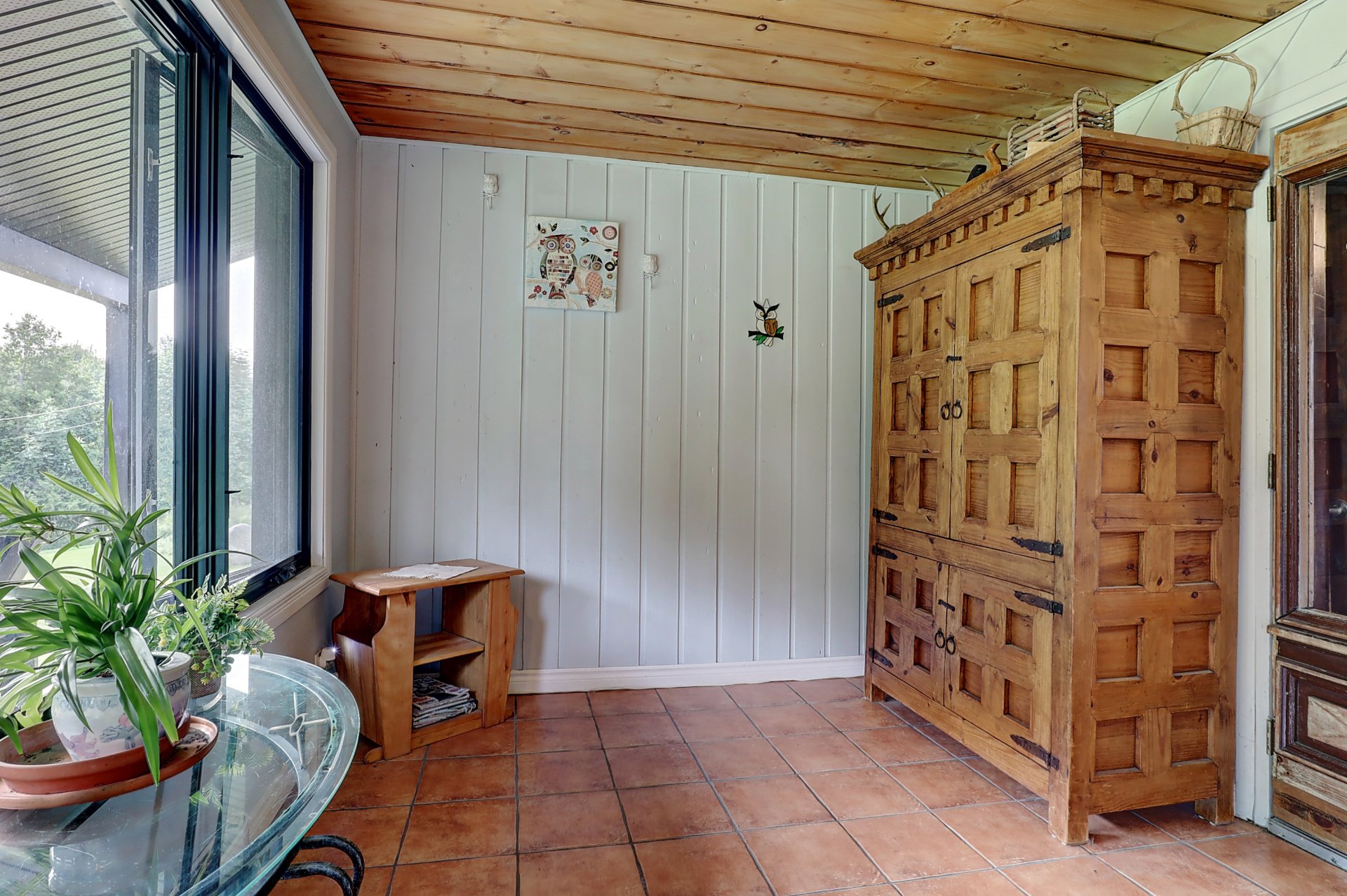
Hallway
|
|
Sold
Description
Treat yourself to an exceptional living environment with this charming rustic-style single-storey home, nestled on a vast 2.9-acre wooded lot. Enjoy breathtaking mountain views and private access to Sugar-loaf Pond, an ecologically preserved lake. No rear neighbors for absolute privacy. The spacious interior includes 2 living rooms, 1 family room, 4 bedrooms, 2 with en suite bathrooms. The master bedroom features huge windows offering breathtaking views of nature. Modern kitchen with central island and many renovations over the years. A true haven of peace!
Discover this magnificent single-storey home with its
rustic style, offering an exceptional living environment
where nature reigns. Situated on a vast 2.9-acre wooded
lot, this property will seduce you with its panoramic
mountain views and private access to Sugar Loaf Pond, an
ecological lake preserved exclusively for area residents.
The warm, spacious interior features two convivial living
rooms and a family room, perfect for entertaining or
relaxing. With four bedrooms, two of which have en-suite
bathrooms, and an additional third bathroom, this home
ensures optimal comfort for the whole family.
Over the years, several renovations have been carried out,
combining rustic cachet with modern conveniences. The
kitchen, at the heart of the house, features a central
island and contemporary finishes, ideal for gourmet lovers.
Outside, enjoy a neighbor-free environment to the rear,
where tranquility and privacy are the order of the day. A
shed completes this superb plot, which also offers the
possibility of acquiring the adjacent building lot as well
as several other plots, all ready to welcome your projects.
A true corner of paradise for nature lovers seeking a
peaceful and inspiring living environment. A visit is a
must!
Opportunity to acquire the adjacent lot at the rear, fully
buildable, as well as several other buildable lots. For
more details, contact Cédric Boucher, listing broker.
rustic style, offering an exceptional living environment
where nature reigns. Situated on a vast 2.9-acre wooded
lot, this property will seduce you with its panoramic
mountain views and private access to Sugar Loaf Pond, an
ecological lake preserved exclusively for area residents.
The warm, spacious interior features two convivial living
rooms and a family room, perfect for entertaining or
relaxing. With four bedrooms, two of which have en-suite
bathrooms, and an additional third bathroom, this home
ensures optimal comfort for the whole family.
Over the years, several renovations have been carried out,
combining rustic cachet with modern conveniences. The
kitchen, at the heart of the house, features a central
island and contemporary finishes, ideal for gourmet lovers.
Outside, enjoy a neighbor-free environment to the rear,
where tranquility and privacy are the order of the day. A
shed completes this superb plot, which also offers the
possibility of acquiring the adjacent building lot as well
as several other plots, all ready to welcome your projects.
A true corner of paradise for nature lovers seeking a
peaceful and inspiring living environment. A visit is a
must!
Opportunity to acquire the adjacent lot at the rear, fully
buildable, as well as several other buildable lots. For
more details, contact Cédric Boucher, listing broker.
Inclusions: Fridge, spa, basement freezer, stove, dishwasher
Exclusions : Furnitures and personal belongings.
| BUILDING | |
|---|---|
| Type | Two or more storey |
| Style | Detached |
| Dimensions | 0x0 |
| Lot Size | 12012.5 MC |
| EXPENSES | |
|---|---|
| Municipal Taxes (2025) | $ 2968 / year |
| School taxes (2025) | $ 396 / year |
|
ROOM DETAILS |
|||
|---|---|---|---|
| Room | Dimensions | Level | Flooring |
| Hallway | 14.11 x 9.4 P | Ground Floor | Ceramic tiles |
| Living room | 15.2 x 12.4 P | Ground Floor | Wood |
| Family room | 25.1 x 14.3 P | Ground Floor | Wood |
| Kitchen | 13.6 x 11.9 P | Ground Floor | Floating floor |
| Dining room | 14.0 x 11.4 P | Ground Floor | Wood |
| Bathroom | 6.1 x 5.10 P | Ground Floor | Ceramic tiles |
| Living room | 21.1 x 17.10 P | Ground Floor | Wood |
| Bedroom | 12.4 x 8.5 P | Ground Floor | Floating floor |
| Bedroom | 14.4 x 12.0 P | 2nd Floor | Floating floor |
| Bedroom | 19.9 x 8.11 P | 2nd Floor | Floating floor |
| Bathroom | 11.9 x 6.5 P | 2nd Floor | Ceramic tiles |
| Bathroom | 15.2 x 12.0 P | 2nd Floor | Ceramic tiles |
| Primary bedroom | 15.5 x 15.5 P | 2nd Floor | Wood |
| Storage | 16.11 x 10.2 P | Basement | Concrete |
| Other | 33.6 x 23.10 P | Basement | Concrete |
|
CHARACTERISTICS |
|
|---|---|
| Bathroom / Washroom | Adjoining to primary bedroom, Seperate shower |
| Heating system | Air circulation, Electric baseboard units |
| Proximity | Alpine skiing, Golf |
| Water supply | Artesian well |
| Garage | Attached, Single width |
| Window type | Crank handle |
| Basement | Crawl space |
| Heating energy | Electricity, Wood |
| Topography | Flat |
| Parking | Garage |
| Landscaping | Landscape |
| View | Mountain |
| Distinctive features | No neighbours in the back, Water access, Wooded lot: hardwood trees |
| Driveway | Not Paved, Other |
| Foundation | Poured concrete, Stone |
| Sewage system | Purification field, Septic tank |
| Windows | PVC |
| Zoning | Residential |
| Roofing | Tin |
| Equipment available | Ventilation system |
| Hearth stove | Wood burning stove |