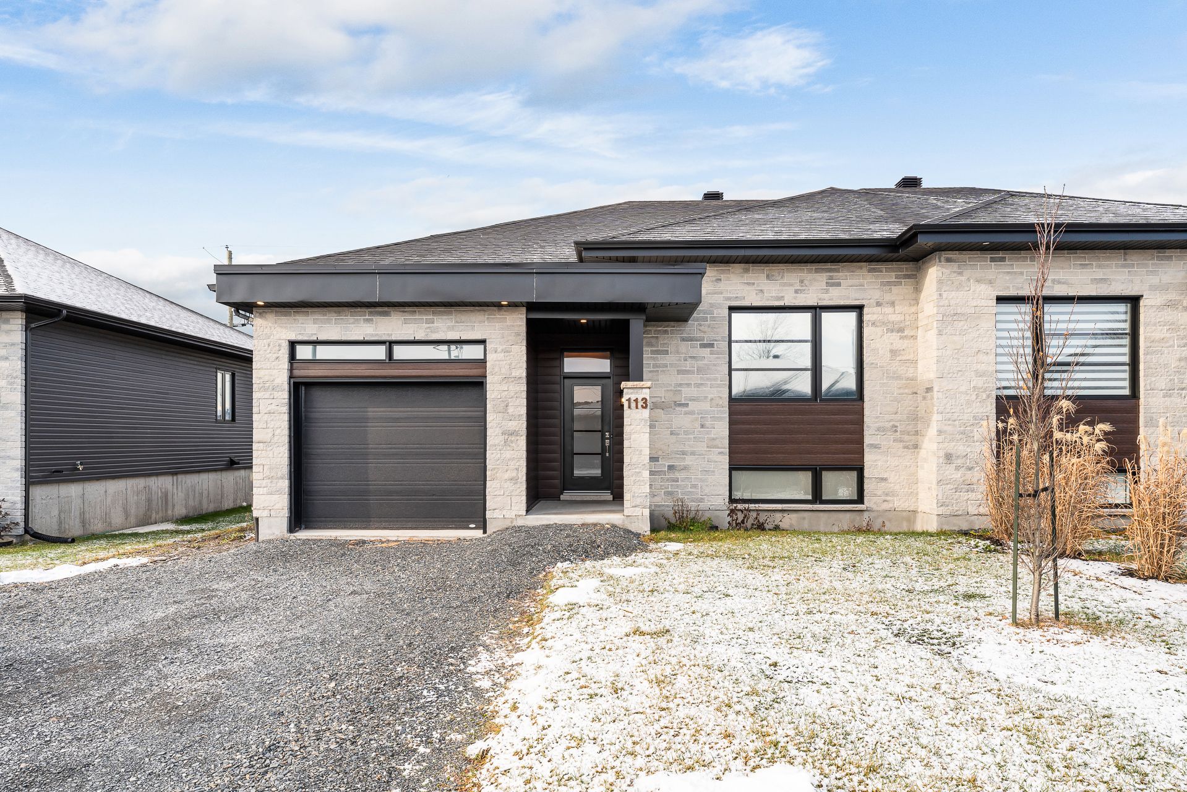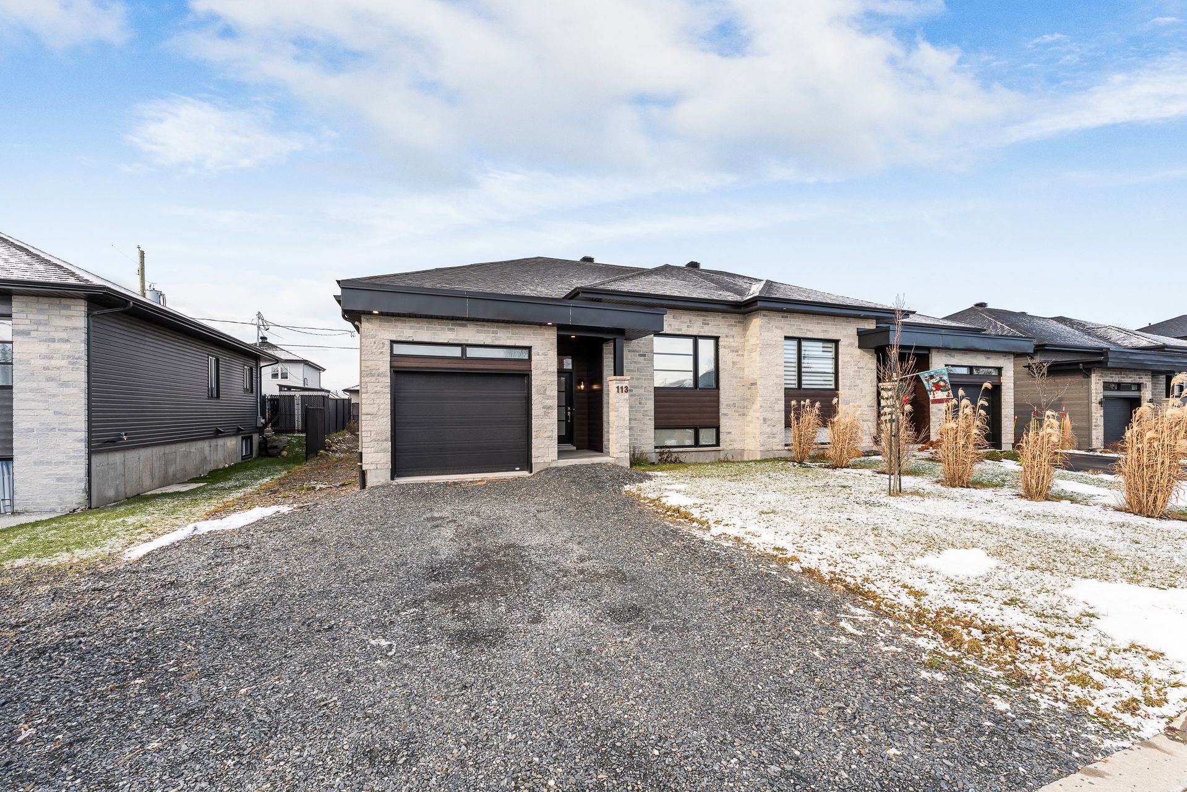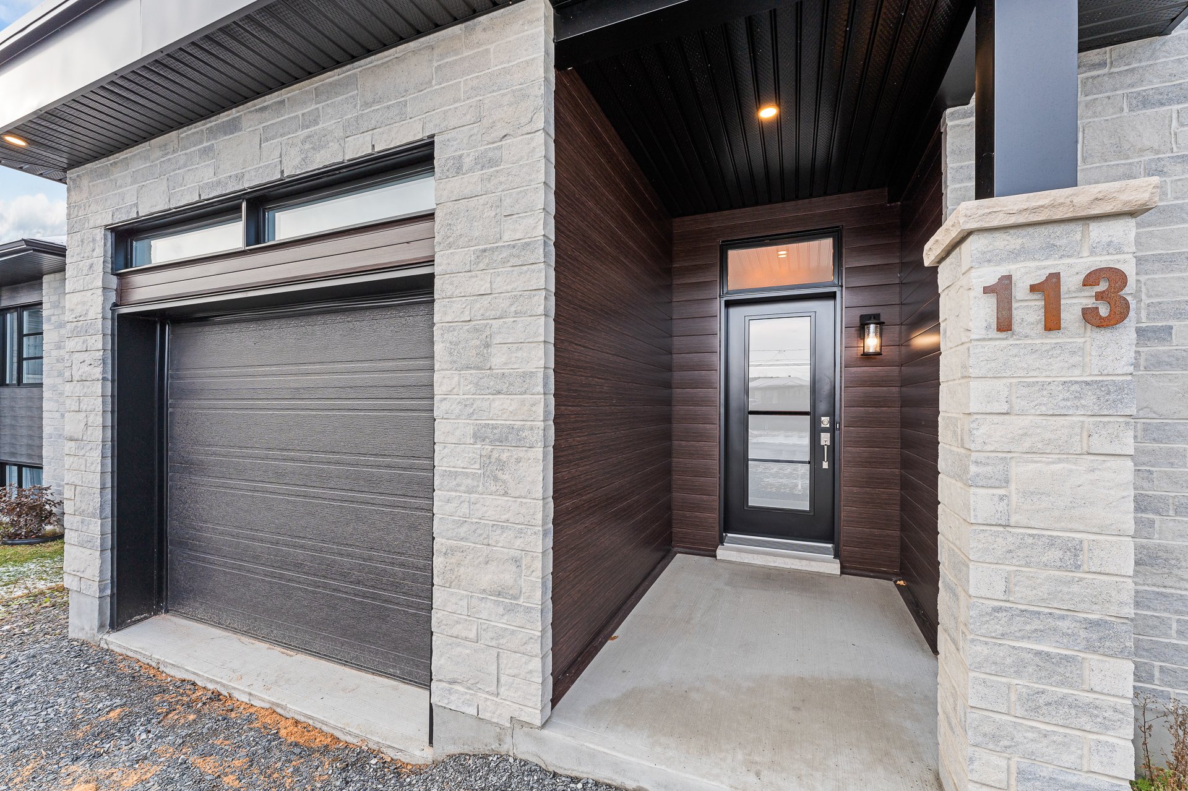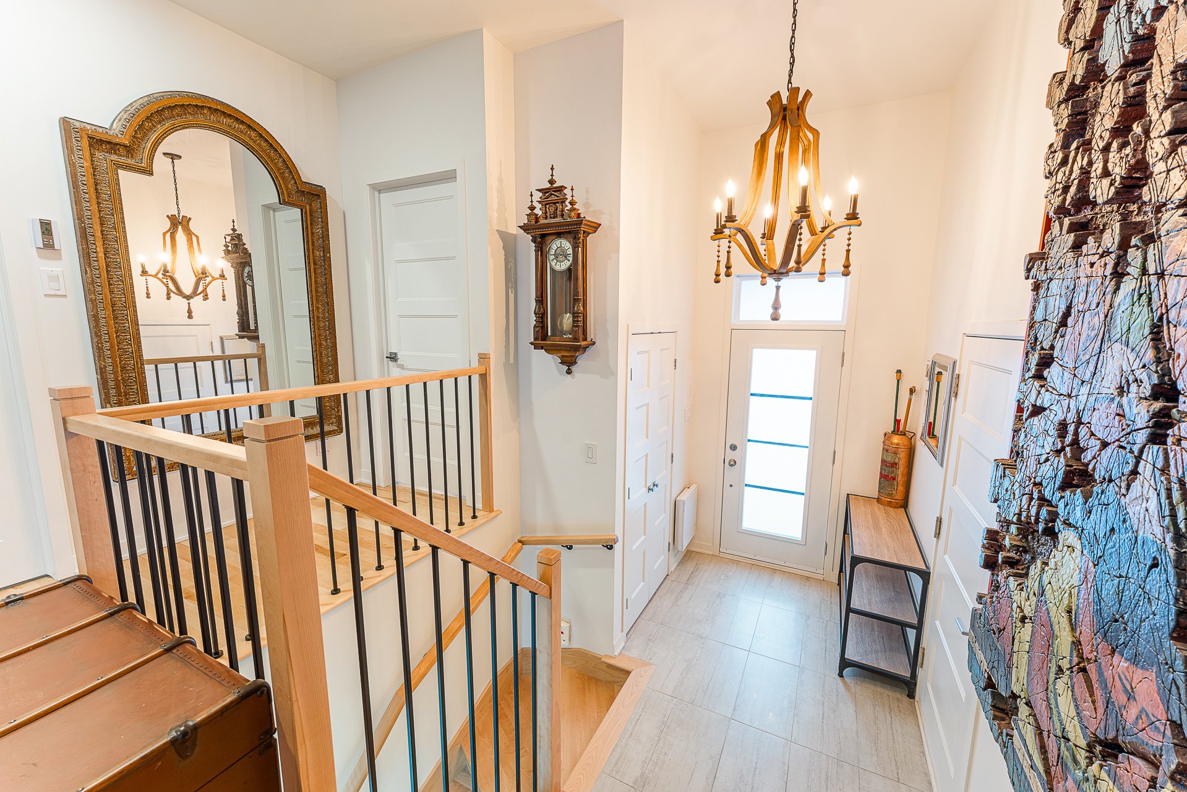113 Rue Arthur Villeneuve, Cowansville, QC J2K1X9 $449,000

Frontage

Frontage

Exterior entrance

Hallway

Hallway

Overall View

Kitchen

Kitchen

Kitchen
|
|
Description
Semi-detached 2021 bungalow located in a homogeneous and above all peaceful neighborhood. The property has 2 bedrooms and the possibility of adding 2 more in the basement. The first floor features wood and ceramic floors. The attached garage with mezzanine provides additional storage space. In the basement, plumbing could allow you to add a full bathroom. A must-see!
Inclusions: Over-The-Range microwave, light fixtures.
Exclusions : Dishwasher, garage equipment, curtains and rods.
| BUILDING | |
|---|---|
| Type | Bungalow |
| Style | Semi-detached |
| Dimensions | 13.4x9.71 M |
| Lot Size | 368.4 MC |
| EXPENSES | |
|---|---|
| Municipal Taxes (2024) | $ 2592 / year |
| School taxes (2024) | $ 199 / year |
|
ROOM DETAILS |
|||
|---|---|---|---|
| Room | Dimensions | Level | Flooring |
| Hallway | 8.5 x 5.6 P | Ground Floor | Ceramic tiles |
| Kitchen | 14.4 x 8.11 P | Ground Floor | Wood |
| Dining room | 14.6 x 9.11 P | Ground Floor | Wood |
| Living room | 12.8 x 12.4 P | Ground Floor | Wood |
| Primary bedroom | 12.2 x 12 P | Ground Floor | Wood |
| Bedroom | 11.3 x 9.11 P | Ground Floor | Wood |
| Bathroom | 10.4 x 7.2 P | Ground Floor | Ceramic tiles |
| Other | 37.9 x 29.10 P | Basement | Concrete |
|
CHARACTERISTICS |
|
|---|---|
| Landscaping | Fenced |
| Cupboard | Melamine |
| Heating system | Electric baseboard units |
| Water supply | Municipality |
| Heating energy | Electricity |
| Equipment available | Central vacuum cleaner system installation, Ventilation system, Wall-mounted heat pump |
| Windows | PVC |
| Foundation | Poured concrete |
| Garage | Attached, Heated, Single width |
| Siding | Steel, Stone, Vinyl |
| Proximity | Hospital, Park - green area, Elementary school, High school, Daycare centre |
| Bathroom / Washroom | Seperate shower |
| Basement | 6 feet and over, Partially finished |
| Parking | Outdoor, Garage |
| Sewage system | Municipal sewer |
| Window type | Hung, Crank handle |
| Roofing | Asphalt shingles |
| Topography | Flat |
| Zoning | Residential |