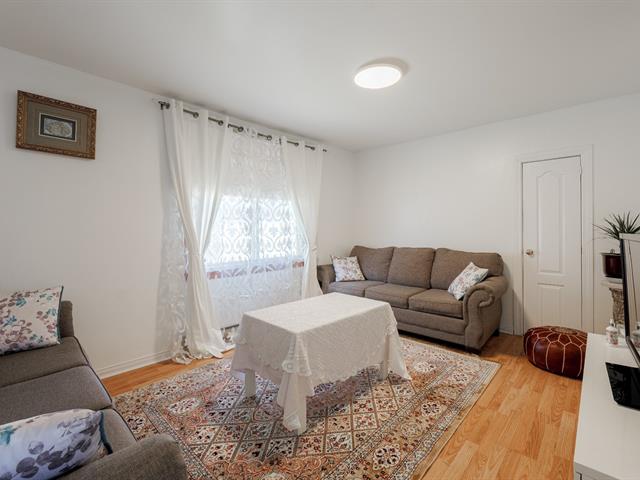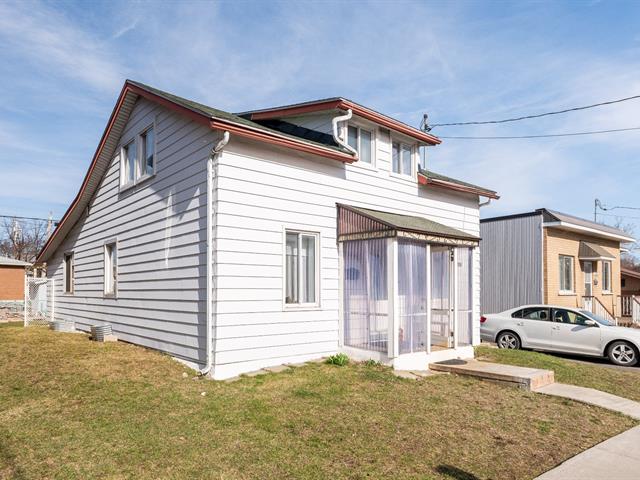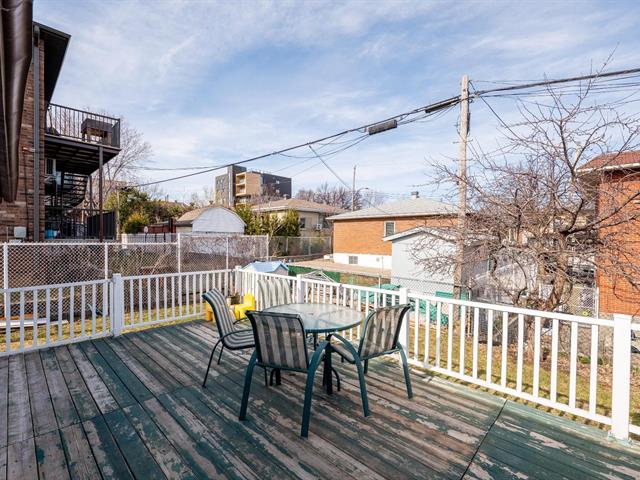11245 Av. de Paris, Montréal (Montréal-Nord), QC H1H4L2 $525,000

Dining room

Dining room

Other

Living room

Backyard

Exterior

Exterior

Exterior

Patio
|
|
Description
INVESTMENT OPPORTUNITY: the land allows the construction of up to four units, according to the city's zoning regulations. This single-family property is a gem nestled in a peaceful and sought-after neighborhood. Lovingly renovated, it offers a bright and functional space, perfectly suited to modern living needs. From the moment you step inside, you'll be welcomed by a warm and inviting atmosphere. The smart layout ensures both privacy and opportunities for quality family time. The modern kitchen, open to the living and dining areas, is perfect for entertaining. The spacious lot is a major asset: garden, outdoor living area, or real estate
INVESTMENT OPPORTUNITY: the land allows the construction of
up to four units, according to the city's zoning
regulations.
up to four units, according to the city's zoning
regulations.
Inclusions:
Exclusions : Tempo
| BUILDING | |
|---|---|
| Type | Two or more storey |
| Style | Detached |
| Dimensions | 0x0 |
| Lot Size | 371.6 MC |
| EXPENSES | |
|---|---|
| Other taxes | $ 0 / year |
| Water taxes | $ 0 / year |
| Municipal Taxes (2024) | $ 2637 / year |
| School taxes (2023) | $ 265 / year |
| Utilities taxes | $ 0 / year |
|
ROOM DETAILS |
|||
|---|---|---|---|
| Room | Dimensions | Level | Flooring |
| Bedroom | 10 x 10 P | Ground Floor | |
| Bedroom | 10 x 10 P | Ground Floor | |
| Primary bedroom | 12 x 10 P | Ground Floor | |
| Living room | 14 x 10 P | Ground Floor | |
| Dining room | 16 x 10 P | Ground Floor | |
| Bathroom | 8 x 5 P | Ground Floor | |
| Laundry room | 8 x 5 P | Ground Floor | |
| Family room | 14 x 10 P | Basement | |
| Bedroom | 10 x 10 P | 2nd Floor | |
| Bedroom | 10 x 10 P | 2nd Floor | |
| Washroom | 6 x 5 P | 2nd Floor | |
| Cellar / Cold room | 7 x 4 P | Basement | |
|
CHARACTERISTICS |
|
|---|---|
| Landscaping | Fenced |
| Cupboard | Wood |
| Heating system | Electric baseboard units |
| Water supply | Municipality |
| Heating energy | Electricity |
| Windows | PVC |
| Foundation | Poured concrete |
| Rental appliances | Water heater |
| Siding | Asphalt shingles |
| Proximity | Hospital, Park - green area, Elementary school, High school, Public transport, Bicycle path, Daycare centre |
| Basement | 6 feet and over |
| Parking | In carport, Outdoor |
| Sewage system | Municipal sewer |
| Window type | French window |
| Roofing | Asphalt shingles |
| Topography | Flat |
| Zoning | Residential |
| Driveway | Asphalt |
| Equipment available | Private yard |