111 Rue Hallé, Cowansville, QC J2K2K1 $424,900
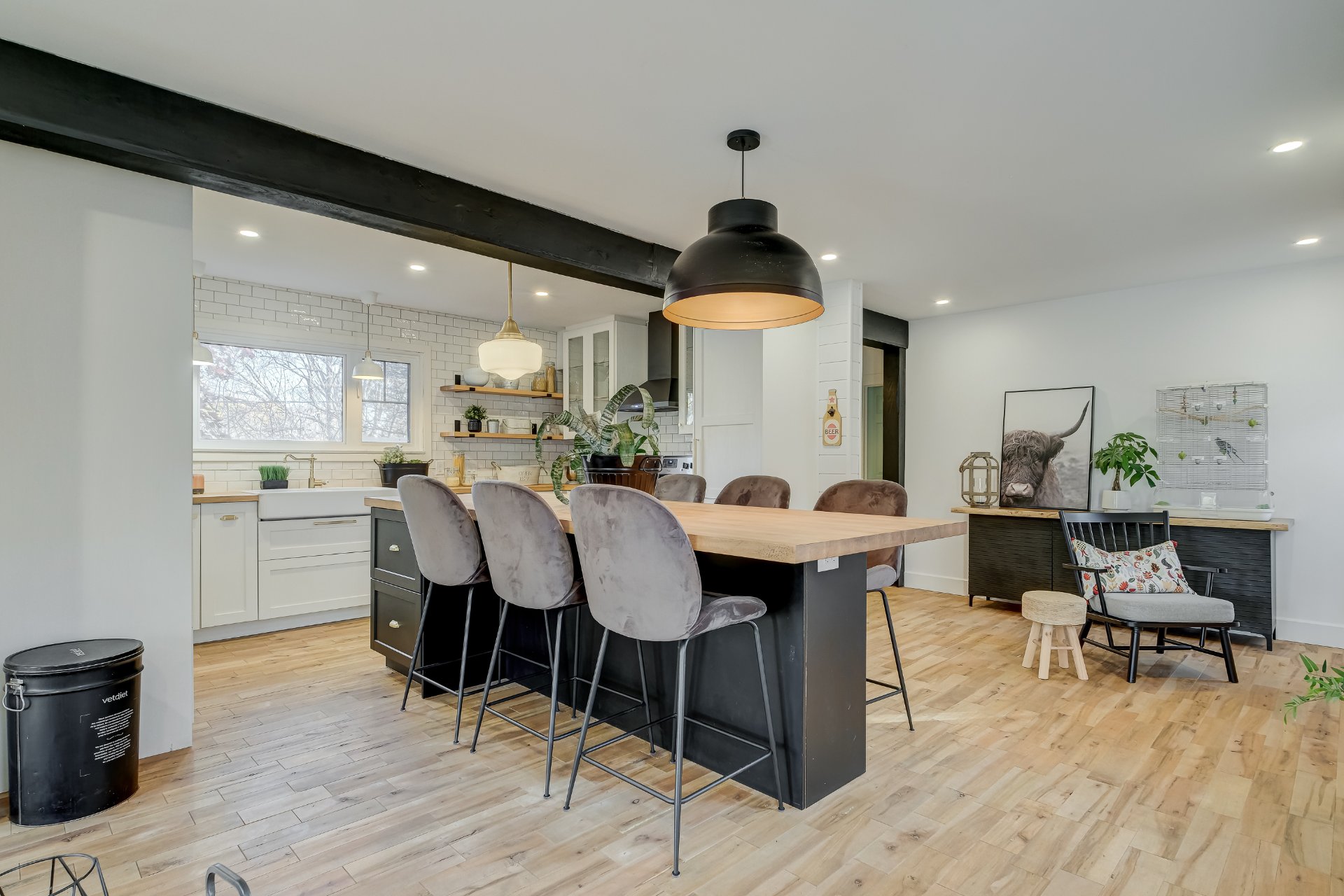
Kitchen

Exterior
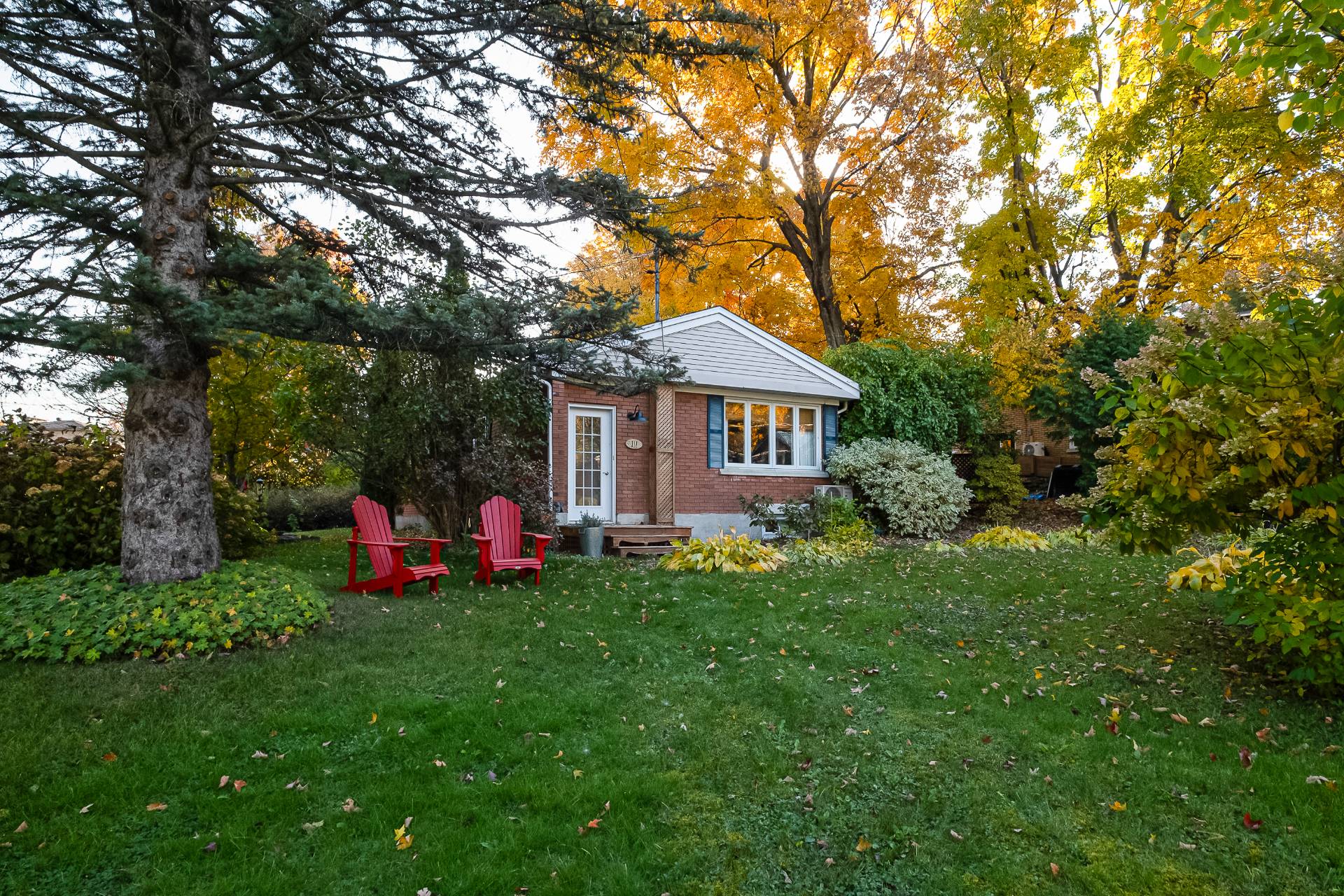
Frontage
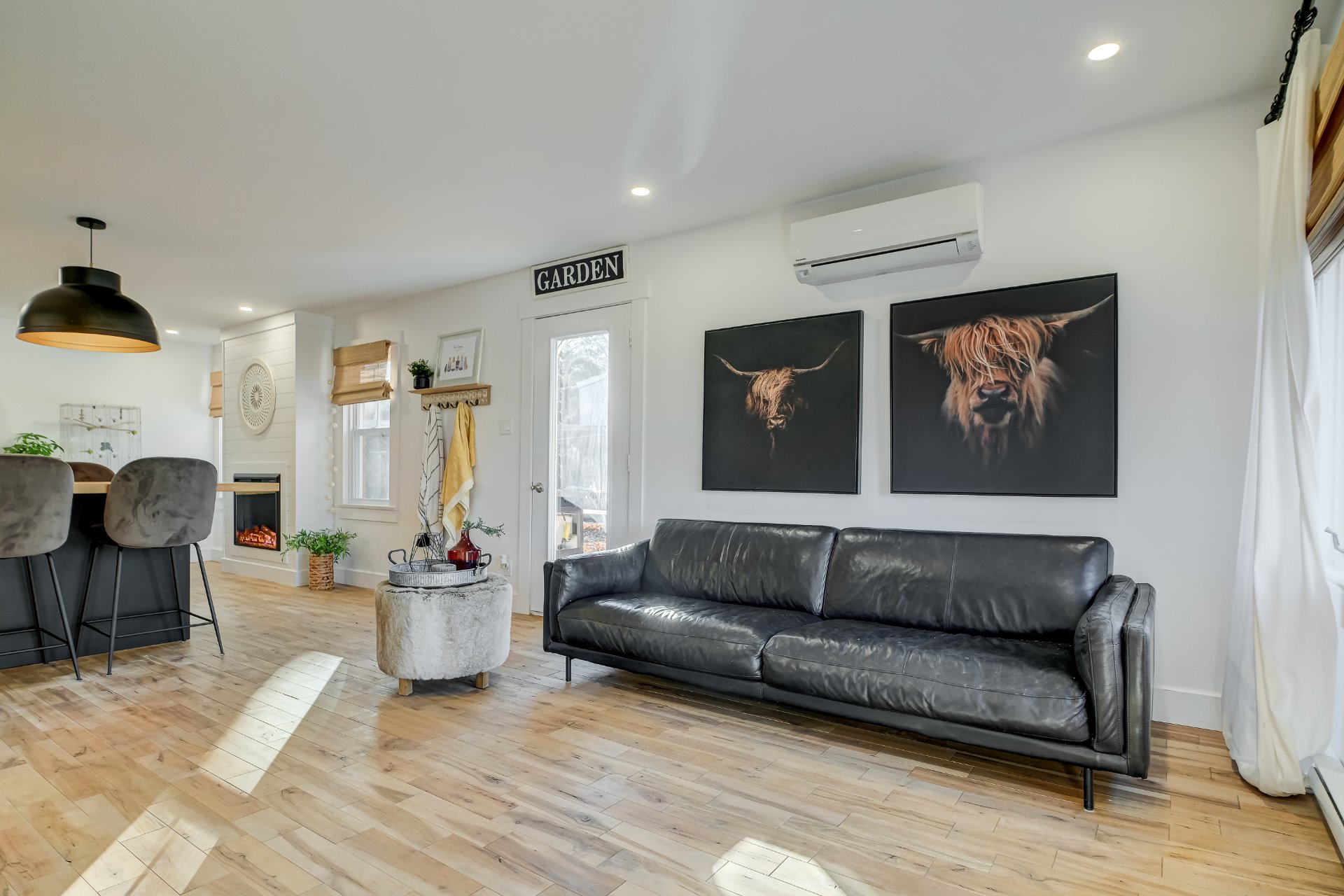
Living room
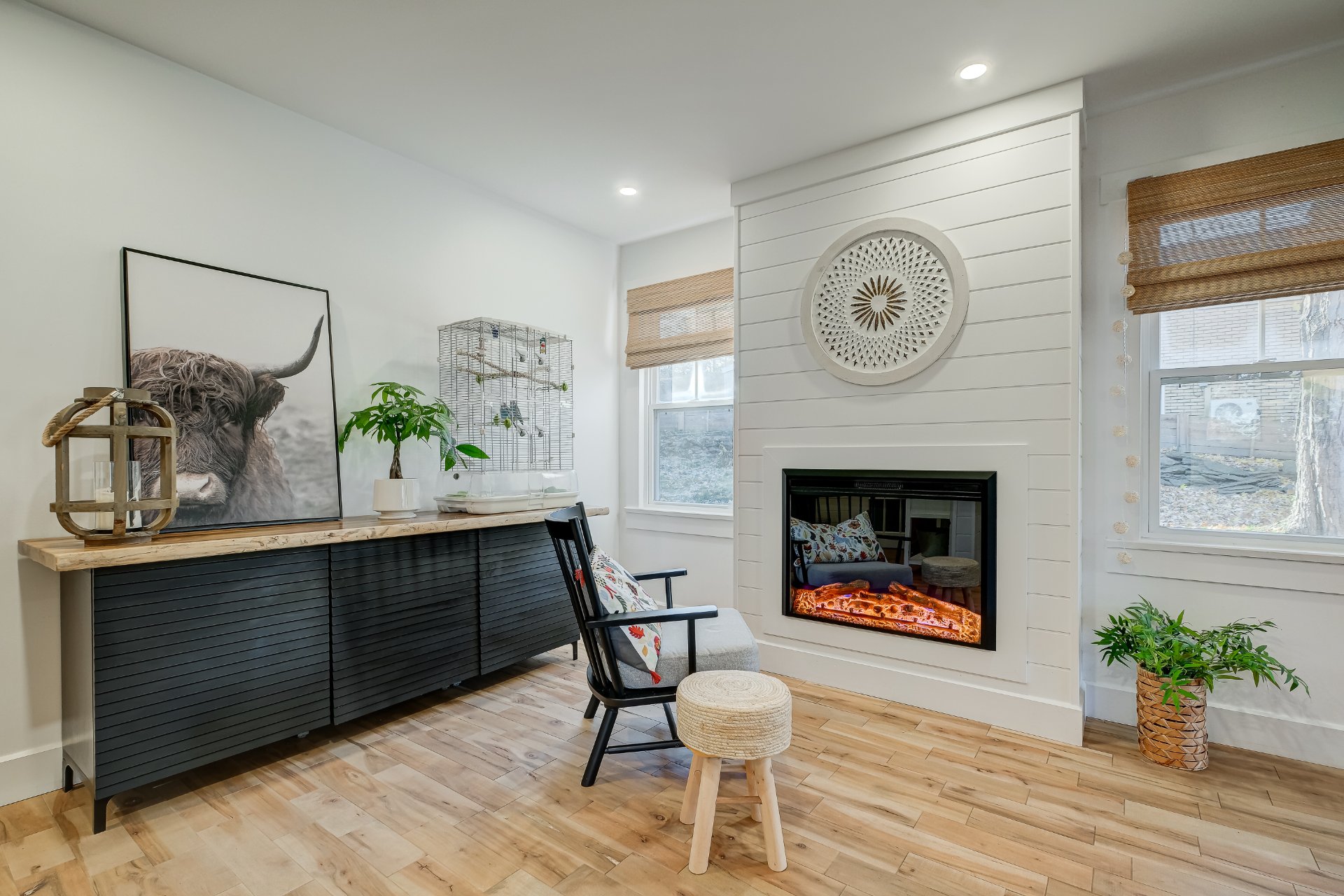
Kitchen
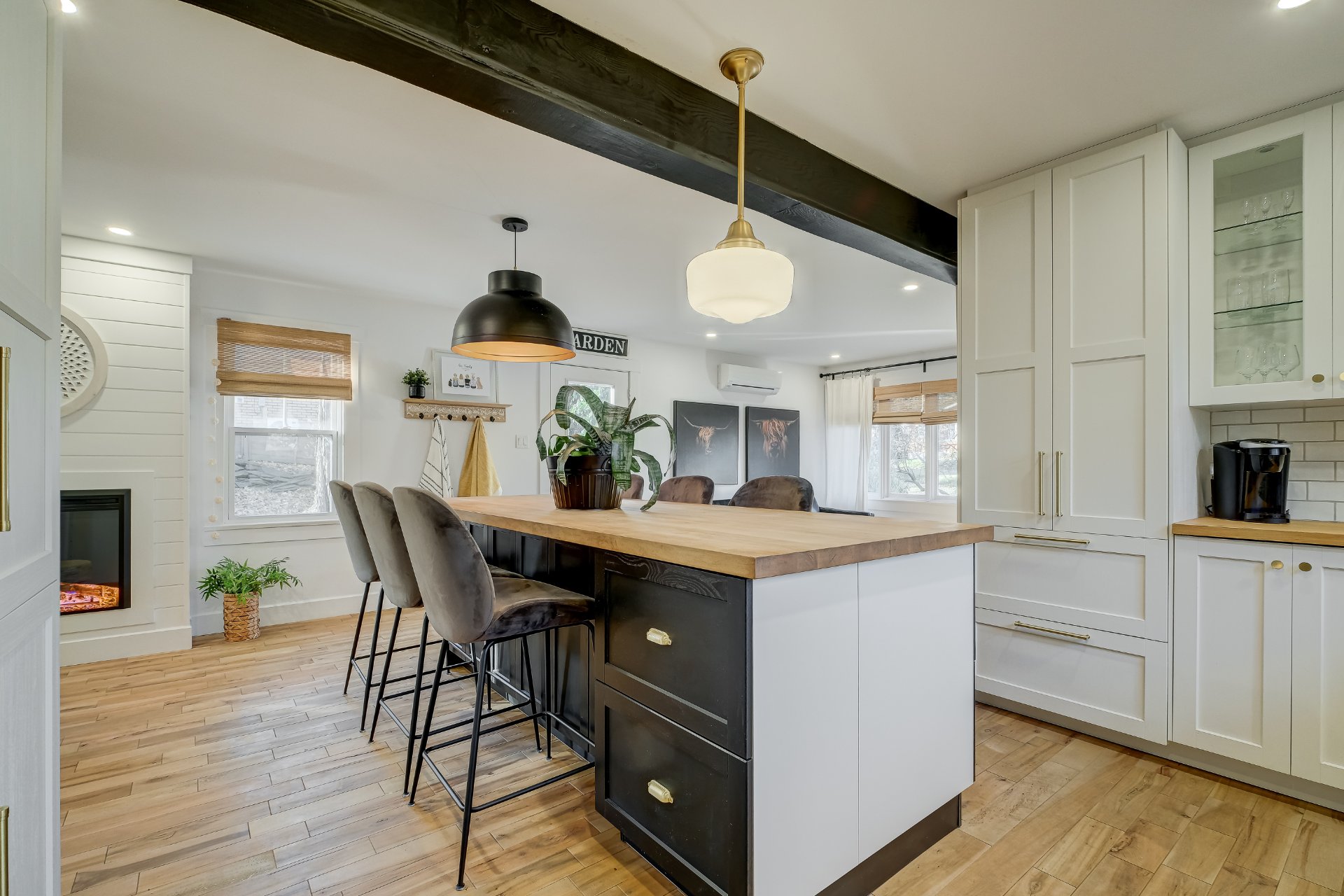
Kitchen

Kitchen
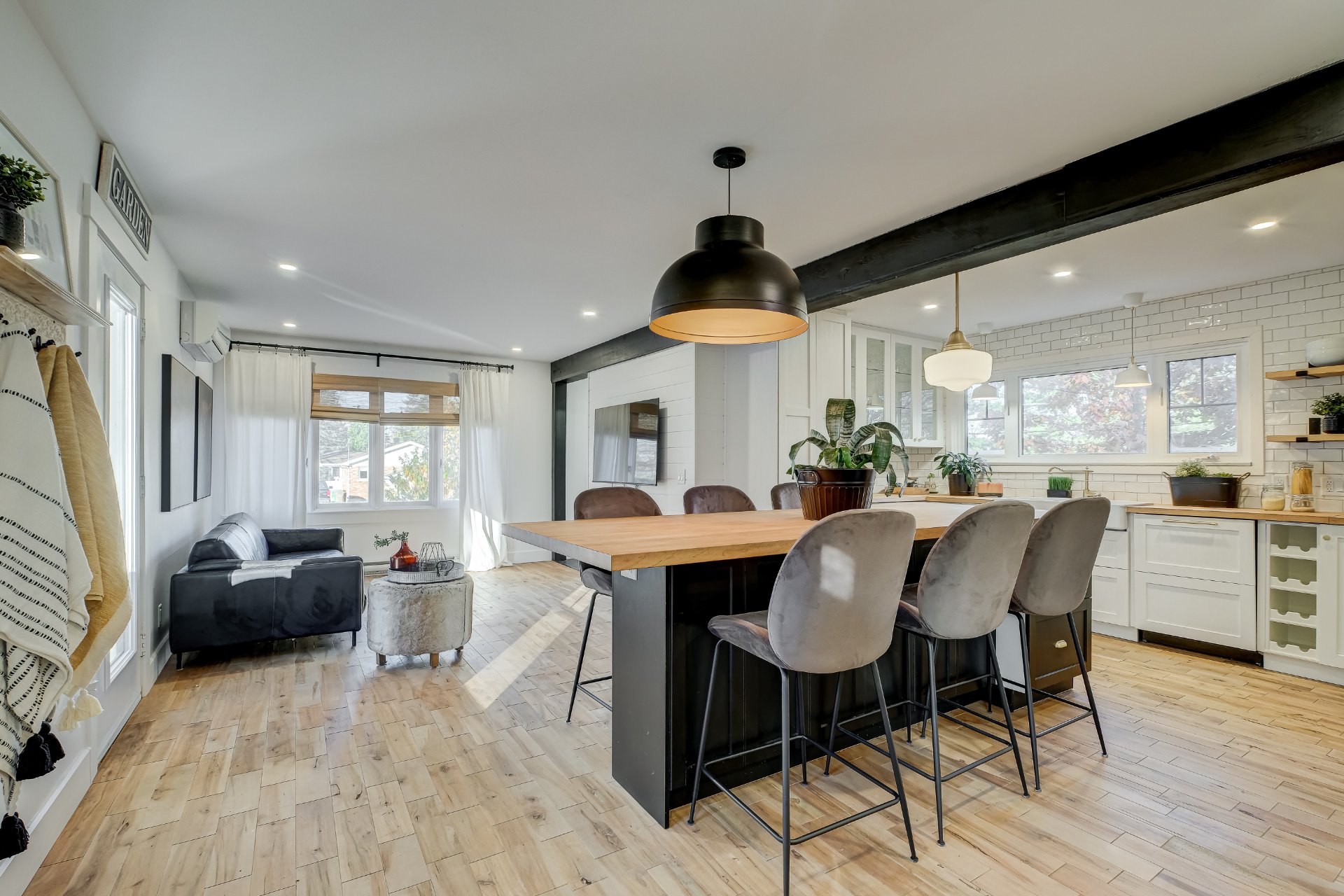
Kitchen
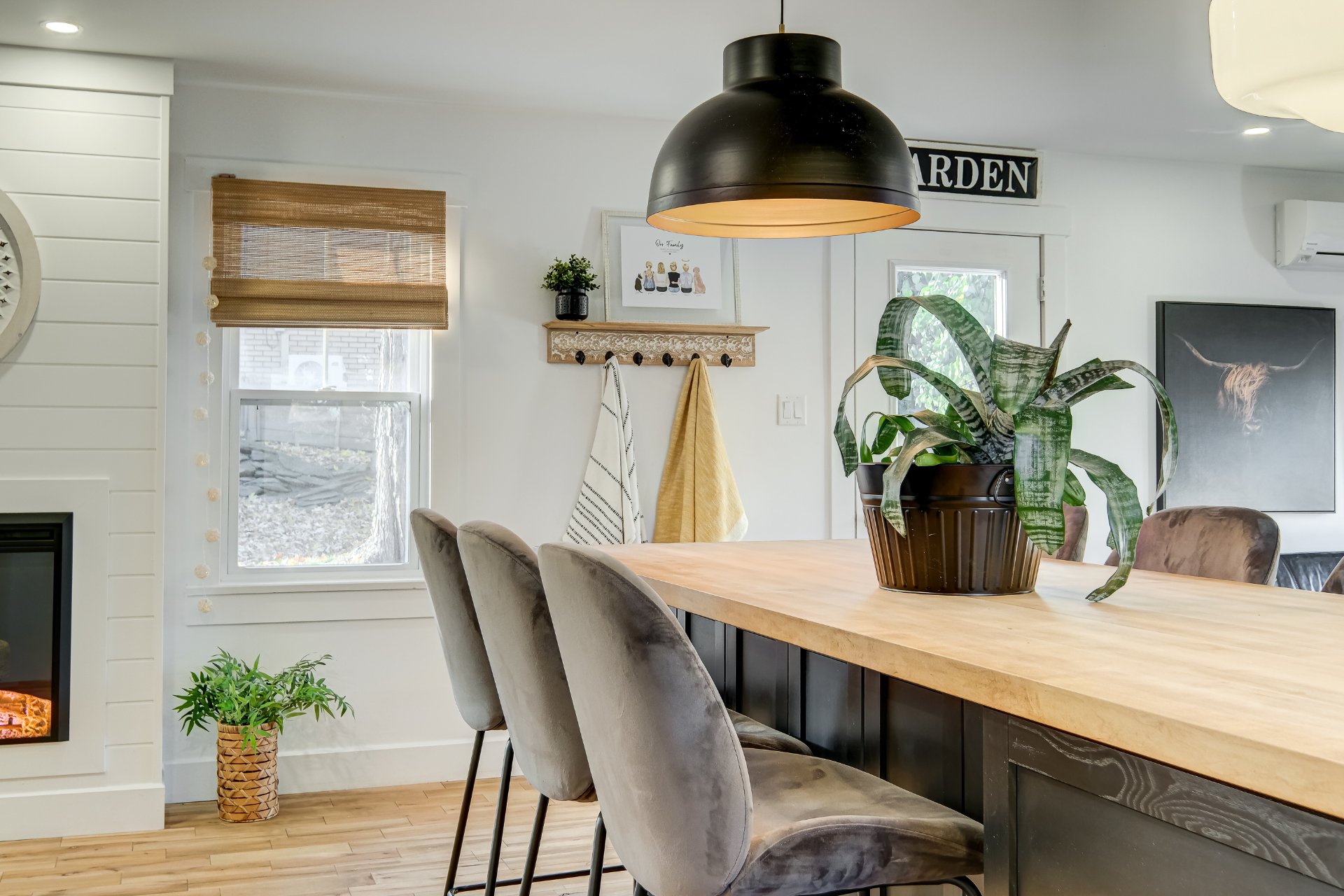
Kitchen
|
|
Sold
Description
Discover this unique and renovated bungalow in a sought-after area, ideally located near Lake Davignon! This welcoming home offers 2 bedrooms on the main floor and one in the basement, perfect for a flexible living arrangement. The modern kitchen is the heart of the home, featuring a custom central island and an electric fireplace that warms the ambiance. Set on a spacious, private corner lot, it's close to the hospital, schools, and parks. A rare opportunity in a desirable neighborhood, combining comfort with a prime location!
2022-2023 Renovations
Kitchen - Fully renovated (invoices available)
- Cabinets and countertops
- Plumbing and electricity (recessed lighting added,
fixtures replaced)
- Flooring
Bathroom (Main Floor)
- Heated ceramic flooring
- Glass-enclosed tub-shower
- Plumbing and lighting
- New vanity
Improvements
- Kitchen expanded (converted a bedroom, added an electric
fireplace)
- Entryway: added mudroom with heated ceramic flooring
- New finishing moldings throughout the home (except
kitchen)
- Recessed lighting added in basement
- Previous Work (Before 2022)
- Attic insulation: vermiculite removal, added R41
cellulose (invoices available)
- Roof repair around chimney (2017)
- Installation of a wall-mounted heat pump
Kitchen - Fully renovated (invoices available)
- Cabinets and countertops
- Plumbing and electricity (recessed lighting added,
fixtures replaced)
- Flooring
Bathroom (Main Floor)
- Heated ceramic flooring
- Glass-enclosed tub-shower
- Plumbing and lighting
- New vanity
Improvements
- Kitchen expanded (converted a bedroom, added an electric
fireplace)
- Entryway: added mudroom with heated ceramic flooring
- New finishing moldings throughout the home (except
kitchen)
- Recessed lighting added in basement
- Previous Work (Before 2022)
- Attic insulation: vermiculite removal, added R41
cellulose (invoices available)
- Roof repair around chimney (2017)
- Installation of a wall-mounted heat pump
Inclusions: IKEA brand dishwasher, built-in IKEA refrigerator, electric fireplace, white IKEA PAX wardrobe in the master bedroom
Exclusions : Whirlpool stove, curtain rods and curtains in the living room and master bedroom, 2 bamboo blinds in the kitchen
| BUILDING | |
|---|---|
| Type | Bungalow |
| Style | Detached |
| Dimensions | 13.72x6.1 M |
| Lot Size | 840.8 MC |
| EXPENSES | |
|---|---|
| Energy cost | $ 1916 / year |
| Municipal Taxes (2024) | $ 2930 / year |
| School taxes (2024) | $ 197 / year |
|
ROOM DETAILS |
|||
|---|---|---|---|
| Room | Dimensions | Level | Flooring |
| Kitchen | 19.2 x 19.8 P | Ground Floor | Wood |
| Living room | 10.3 x 10.1 P | Ground Floor | Wood |
| Primary bedroom | 11 x 14 P | Ground Floor | Wood |
| Bedroom | 10 x 9.3 P | Ground Floor | Wood |
| Bathroom | 5.6 x 8.6 P | Ground Floor | Ceramic tiles |
| Hallway | 8.4 x 3.5 P | Ground Floor | Ceramic tiles |
| Storage | 6 x 4.5 P | Ground Floor | Ceramic tiles |
| Family room | 19.4 x 25.1 P | Basement | Floating floor |
| Bedroom | 14.1 x 10.5 P | Basement | Floating floor |
| Laundry room | 17.2 x 19.7 P | Basement | Concrete |
| Bathroom | 7.4 x 6.1 P | Basement | Ceramic tiles |
|
CHARACTERISTICS |
|
|---|---|
| Driveway | Other |
| Heating system | Electric baseboard units |
| Water supply | Municipality |
| Heating energy | Electricity |
| Foundation | Poured concrete |
| Hearth stove | Other, Wood burning stove |
| Rental appliances | Water heater |
| Distinctive features | Street corner |
| Proximity | Other, Hospital, Park - green area, Elementary school, Bicycle path |
| Bathroom / Washroom | Other |
| Basement | 6 feet and over, Partially finished |
| Parking | Outdoor |
| Sewage system | Municipal sewer |
| Roofing | Asphalt shingles |
| Zoning | Residential |
| Equipment available | Wall-mounted heat pump |