1103 Boul. N. P. Lapierre, Sainte-Julie, QC J3E1W3 $575,000
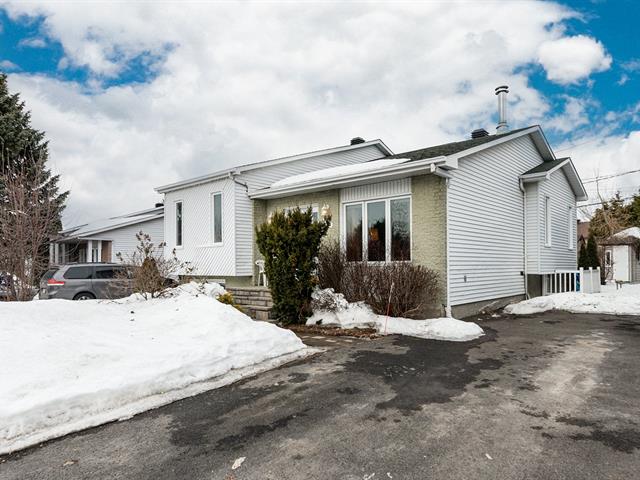
Frontage
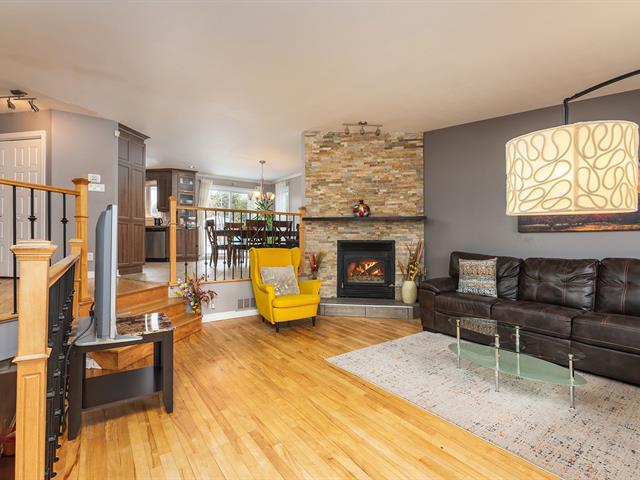
Living room
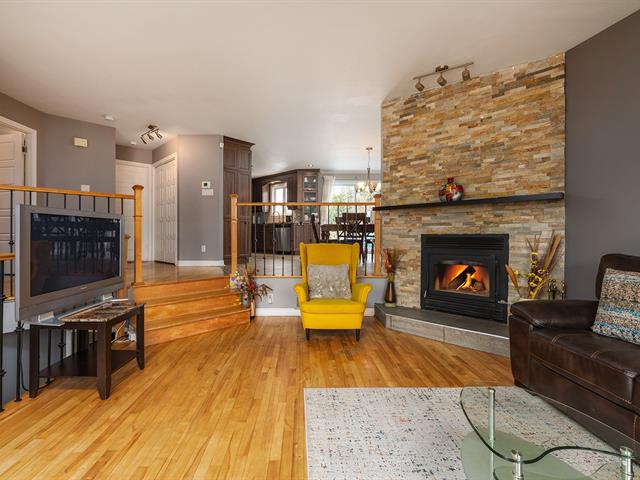
Living room
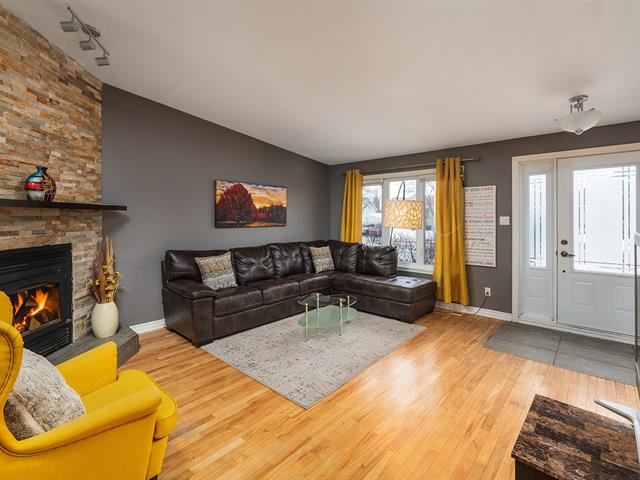
Living room
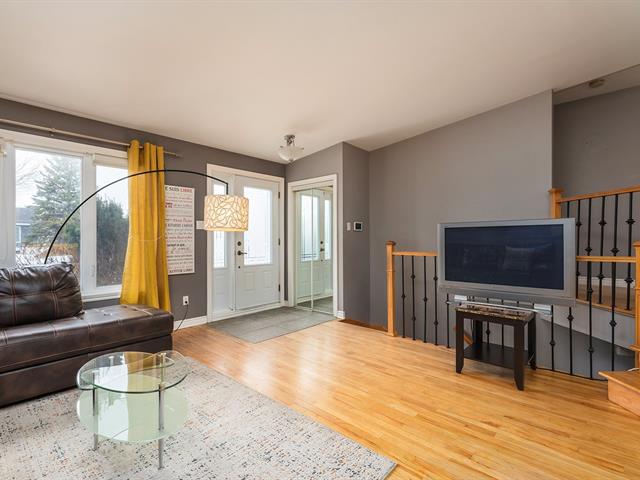
Living room
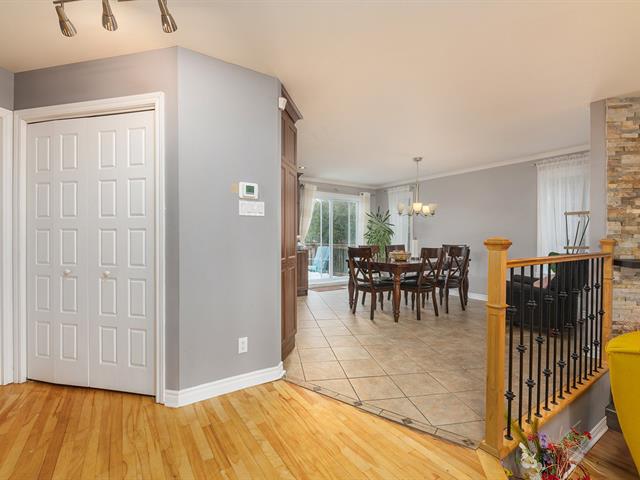
Hallway
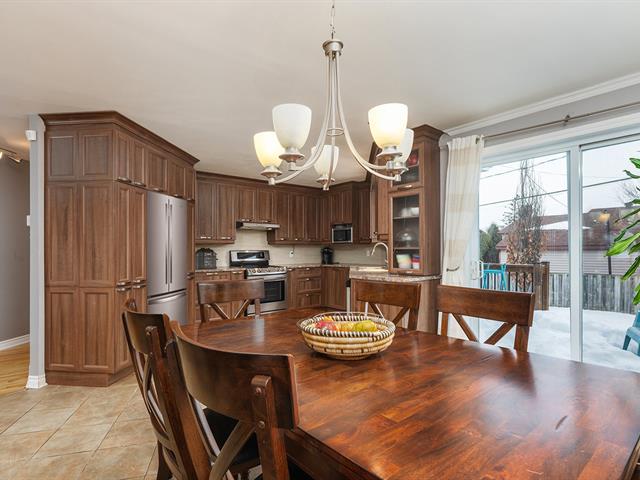
Dining room
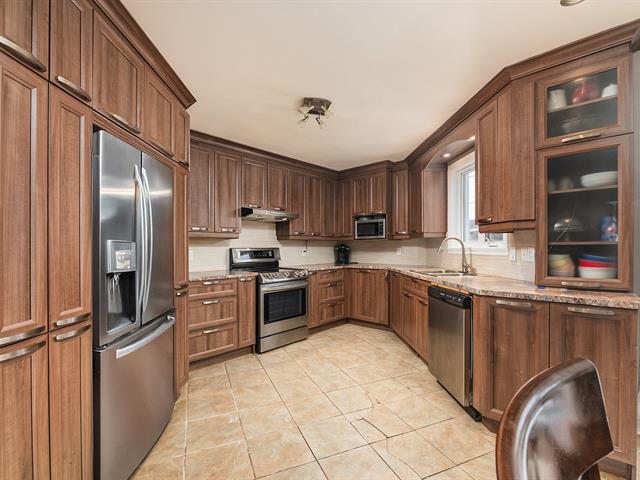
Kitchen
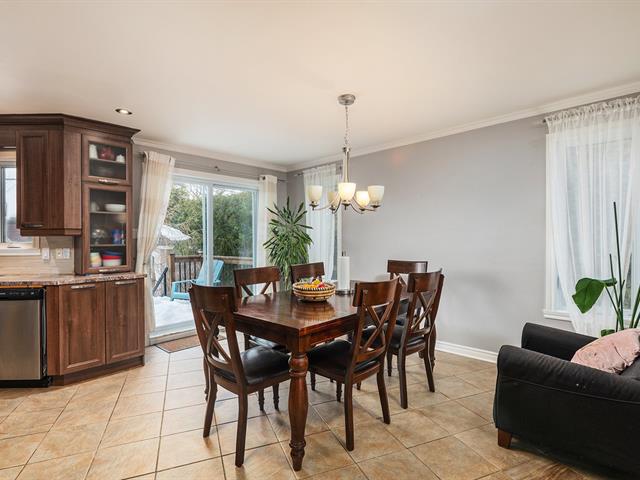
Dining room
|
|
Description
Bungalow in the heart of Sainte Julie offering 4 bedrooms, including 2 on the ground floor and 2 in the basement, kitchen and bathrooms redone over the years! Large basement with separate entrance, ideal for home office. There's also plenty of storage space, 6 ft. high, for a handyman's workshop. Backyard with terrace, BBQ area, heated pool and shed! Don't delay, book your visit!
Bungalow in the heart of Sainte Julie offering 4 bedrooms,
including 2 on the ground floor and 2 in the basement,
kitchen and bathrooms redone over the years! Large basement
with separate entrance, ideal for home office. There's also
plenty of storage space, 6 ft. high, for a handyman's
workshop. Backyard with terrace, BBQ area, heated pool and
shed! Don't delay, book your visit!
including 2 on the ground floor and 2 in the basement,
kitchen and bathrooms redone over the years! Large basement
with separate entrance, ideal for home office. There's also
plenty of storage space, 6 ft. high, for a handyman's
workshop. Backyard with terrace, BBQ area, heated pool and
shed! Don't delay, book your visit!
Inclusions: Light fixtures, poles, blinds, hood, closet storage (2)CAC on main floor, central vacuum and accessories, above-ground pool and accessories, above-ground pool heater, fireplace and accessories
Exclusions : All household appliances are excluded
| BUILDING | |
|---|---|
| Type | Bungalow |
| Style | Detached |
| Dimensions | 12.49x9.31 M |
| Lot Size | 443.5 MC |
| EXPENSES | |
|---|---|
| Municipal Taxes (2025) | $ 3065 / year |
| School taxes (2024) | $ 318 / year |
|
ROOM DETAILS |
|||
|---|---|---|---|
| Room | Dimensions | Level | Flooring |
| Living room | 14.4 x 17.1 P | Ground Floor | Wood |
| Dining room | 15.3 x 8 P | Ground Floor | Ceramic tiles |
| Kitchen | 16.3 x 11.8 P | Ground Floor | Ceramic tiles |
| Hallway | 13.5 x 9.6 P | Ground Floor | Wood |
| Primary bedroom | 14.3 x 11.4 P | Ground Floor | Wood |
| Bedroom | 14.6 x 10.7 P | Ground Floor | Wood |
| Bathroom | 9.8 x 8 P | Ground Floor | Ceramic tiles |
| Family room | 17.3 x 14.9 P | Basement | Floating floor |
| Bedroom | 15.9 x 10.8 P | Basement | Floating floor |
| Bedroom | 11.4 x 10.9 P | Basement | Floating floor |
| Bathroom | 7.4 x 8.6 P | Basement | Ceramic tiles |
| Storage | 17 x 13.8 P | Basement | Concrete |
|
CHARACTERISTICS |
|
|---|---|
| Basement | 6 feet and over, Crawl space |
| Pool | Above-ground, Heated |
| Heating system | Air circulation, Electric baseboard units |
| Siding | Aluminum, Brick |
| Driveway | Asphalt, Double width or more |
| Roofing | Asphalt shingles |
| Proximity | Bicycle path, Daycare centre, Elementary school, High school, Park - green area, Public transport |
| Equipment available | Central heat pump, Central vacuum cleaner system installation |
| Heating energy | Electricity |
| Sewage system | Municipal sewer |
| Water supply | Municipality |
| Parking | Outdoor |
| Foundation | Poured concrete |
| Zoning | Residential |
| Bathroom / Washroom | Seperate shower |
| Rental appliances | Water heater |
| Hearth stove | Wood fireplace |