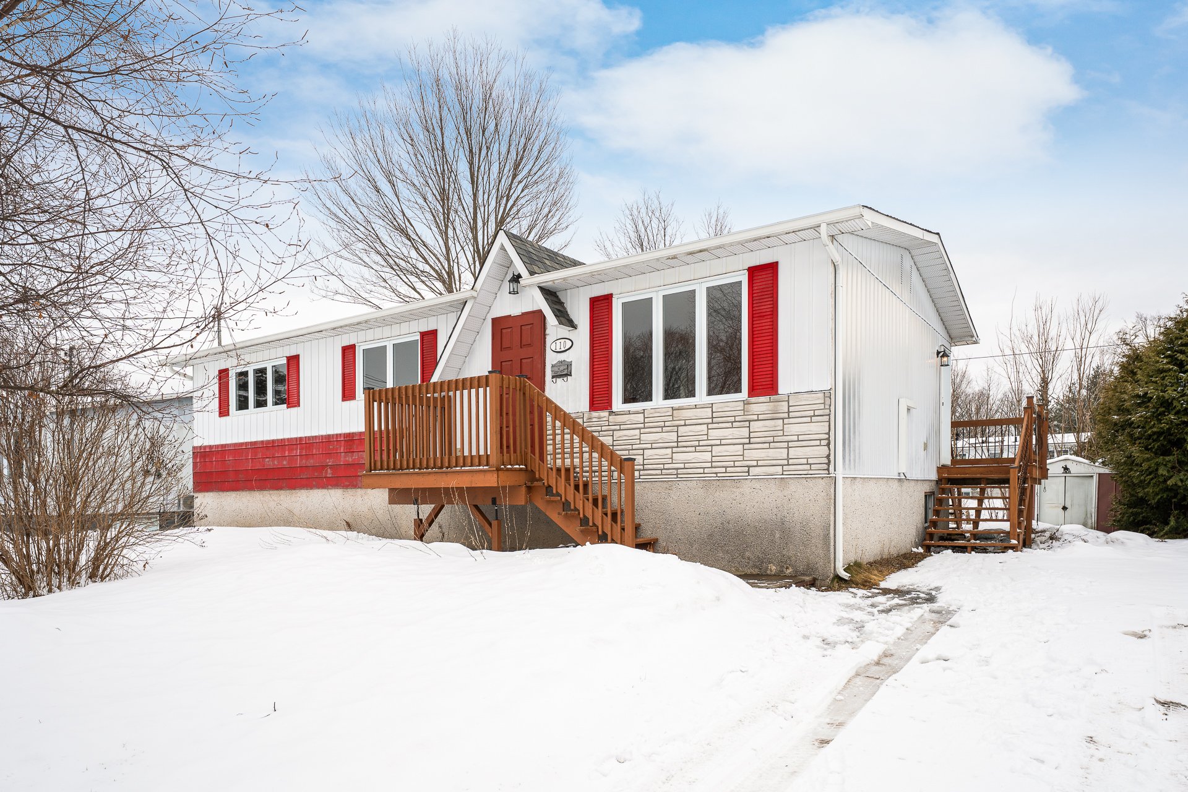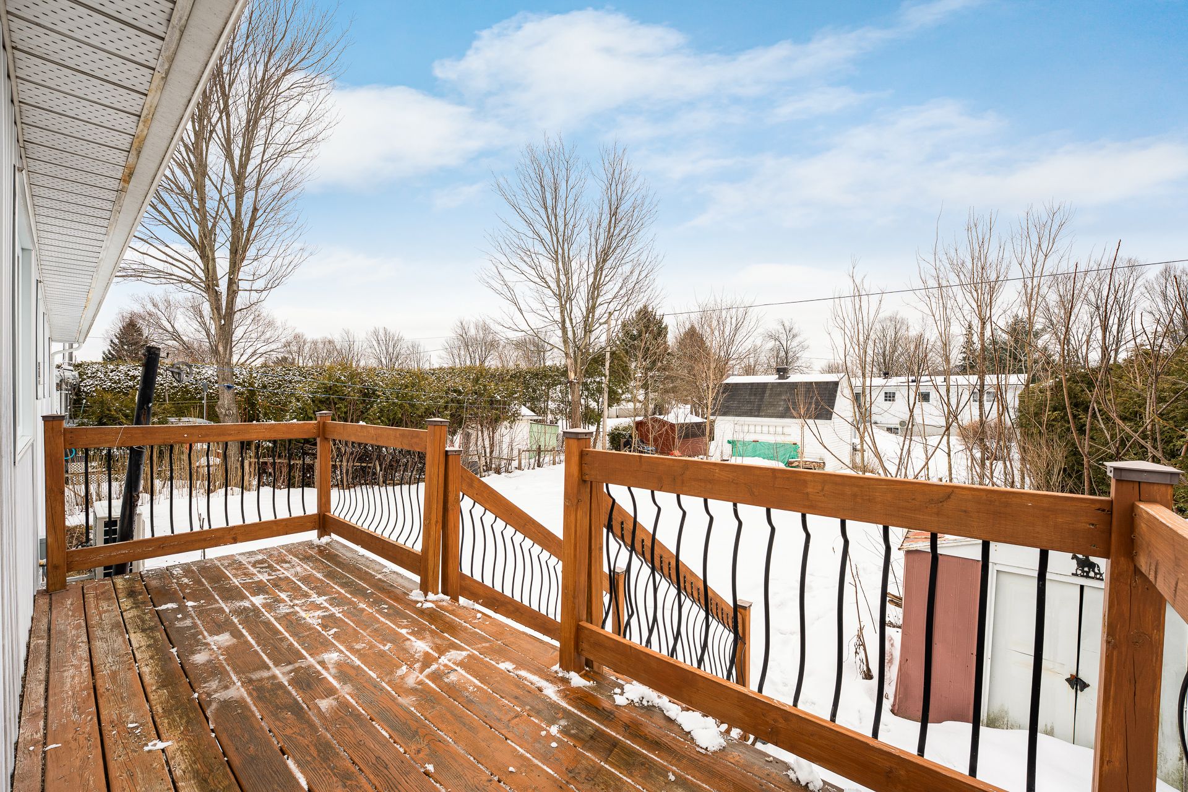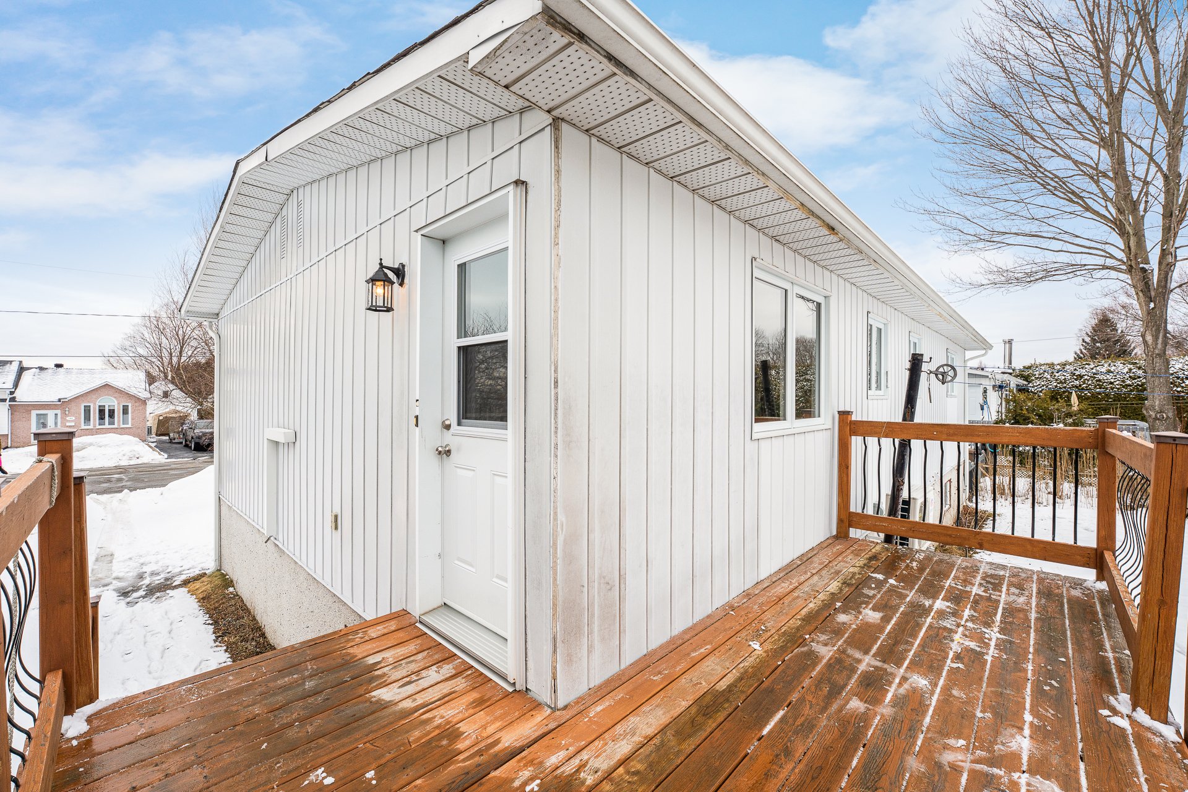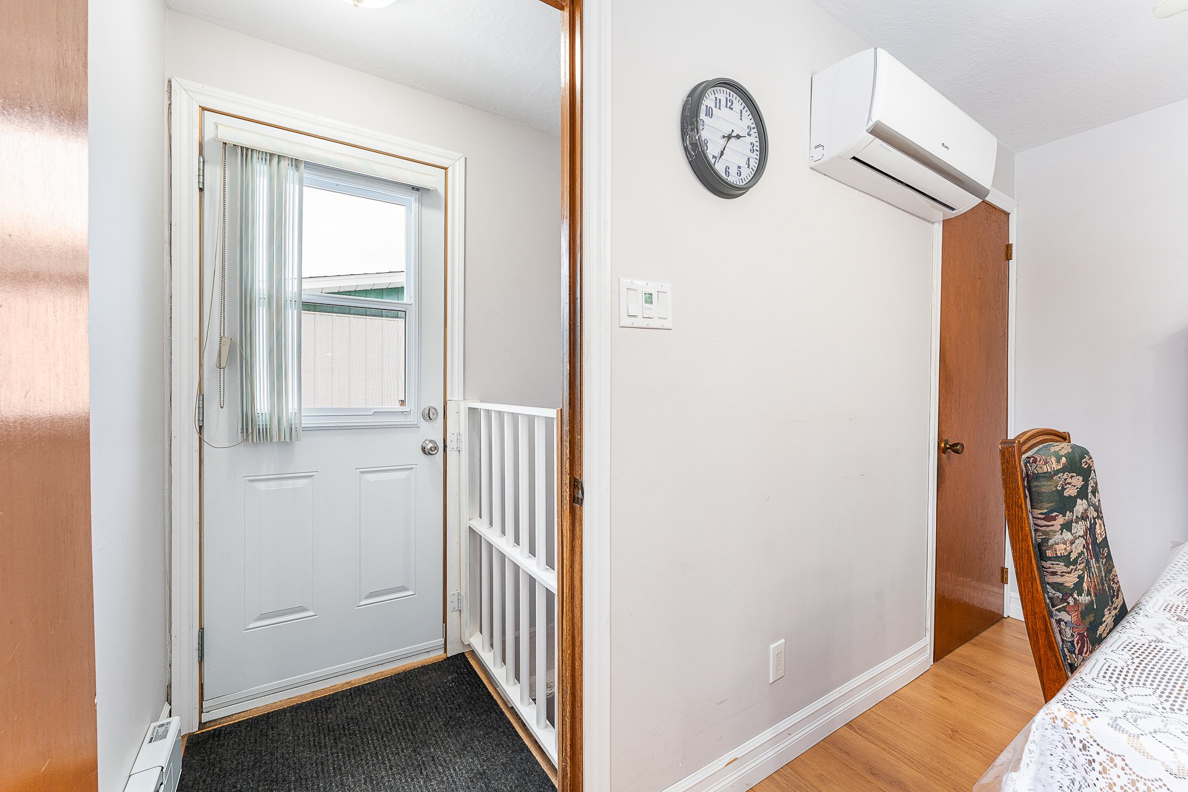110 Rue de Cherbourg, Cowansville, QC J2K3L2 $319,000

Frontage

Frontage

Back facade

Balcony

Land/Lot

Exterior entrance

Hallway

Kitchen

Dining room
|
|
Sold
Description
Charming bungalow with 3 bedrooms on the first floor that has benefited from many recent improvements, such as the replacement of windows, several floor coverings, as well as the roof covering in 2016. The kitchen was also modernized a few years ago. The unfinished basement offers incredible potential to customize the space to your needs. Only one owner since its construction, this property has been meticulously maintained. Located in a peaceful neighborhood, it's a must-see!
At the request of the sellers, no promise to purchase will
be answered before Monday March 17, 2025 at 6:00 pm.
New certificate of location on order.
be answered before Monday March 17, 2025 at 6:00 pm.
New certificate of location on order.
Inclusions: Light fixture-fan, shed, blinds, wall-mounted heat pump.
Exclusions : Smoke detectors.
| BUILDING | |
|---|---|
| Type | Bungalow |
| Style | Detached |
| Dimensions | 24.2x42.5 P |
| Lot Size | 668.9 MC |
| EXPENSES | |
|---|---|
| Municipal Taxes (2025) | $ 1877 / year |
| School taxes (2024) | $ 127 / year |
|
ROOM DETAILS |
|||
|---|---|---|---|
| Room | Dimensions | Level | Flooring |
| Kitchen | 15.10 x 11.3 P | Ground Floor | Floating floor |
| Living room | 15.8 x 11.4 P | Ground Floor | Floating floor |
| Bathroom | 8.1 x 7.10 P | Ground Floor | Ceramic tiles |
| Primary bedroom | 13.6 x 11.4 P | Ground Floor | Floating floor |
| Bedroom | 11.4 x 9.2 P | Ground Floor | Floating floor |
| Bedroom | 12.11 x 9.1 P | Ground Floor | Carpet |
| Other | 40.8 x 22.7 P | Basement | Concrete |
|
CHARACTERISTICS |
|
|---|---|
| Driveway | Not Paved, Not Paved, Not Paved, Not Paved, Not Paved |
| Cupboard | Melamine, Melamine, Melamine, Melamine, Melamine |
| Heating system | Electric baseboard units, Electric baseboard units, Electric baseboard units, Electric baseboard units, Electric baseboard units |
| Water supply | Municipality, Municipality, Municipality, Municipality, Municipality |
| Heating energy | Electricity, Electricity, Electricity, Electricity, Electricity |
| Windows | Aluminum, PVC, Aluminum, PVC, Aluminum, PVC, Aluminum, PVC, Aluminum, PVC |
| Foundation | Poured concrete, Poured concrete, Poured concrete, Poured concrete, Poured concrete |
| Siding | Aluminum, Stone, Aluminum, Stone, Aluminum, Stone, Aluminum, Stone, Aluminum, Stone |
| Proximity | Hospital, Park - green area, Elementary school, High school, Public transport, Daycare centre, Hospital, Park - green area, Elementary school, High school, Public transport, Daycare centre, Hospital, Park - green area, Elementary school, High school, Public transport, Daycare centre, Hospital, Park - green area, Elementary school, High school, Public transport, Daycare centre, Hospital, Park - green area, Elementary school, High school, Public transport, Daycare centre |
| Basement | 6 feet and over, Unfinished, 6 feet and over, Unfinished, 6 feet and over, Unfinished, 6 feet and over, Unfinished, 6 feet and over, Unfinished |
| Parking | Outdoor, Outdoor, Outdoor, Outdoor, Outdoor |
| Sewage system | Municipal sewer, Municipal sewer, Municipal sewer, Municipal sewer, Municipal sewer |
| Window type | Sliding, Crank handle, Sliding, Crank handle, Sliding, Crank handle, Sliding, Crank handle, Sliding, Crank handle |
| Roofing | Asphalt shingles, Asphalt shingles, Asphalt shingles, Asphalt shingles, Asphalt shingles |
| Topography | Flat, Flat, Flat, Flat, Flat |
| Zoning | Residential, Residential, Residential, Residential, Residential |
| Equipment available | Wall-mounted heat pump, Wall-mounted heat pump, Wall-mounted heat pump, Wall-mounted heat pump, Wall-mounted heat pump |