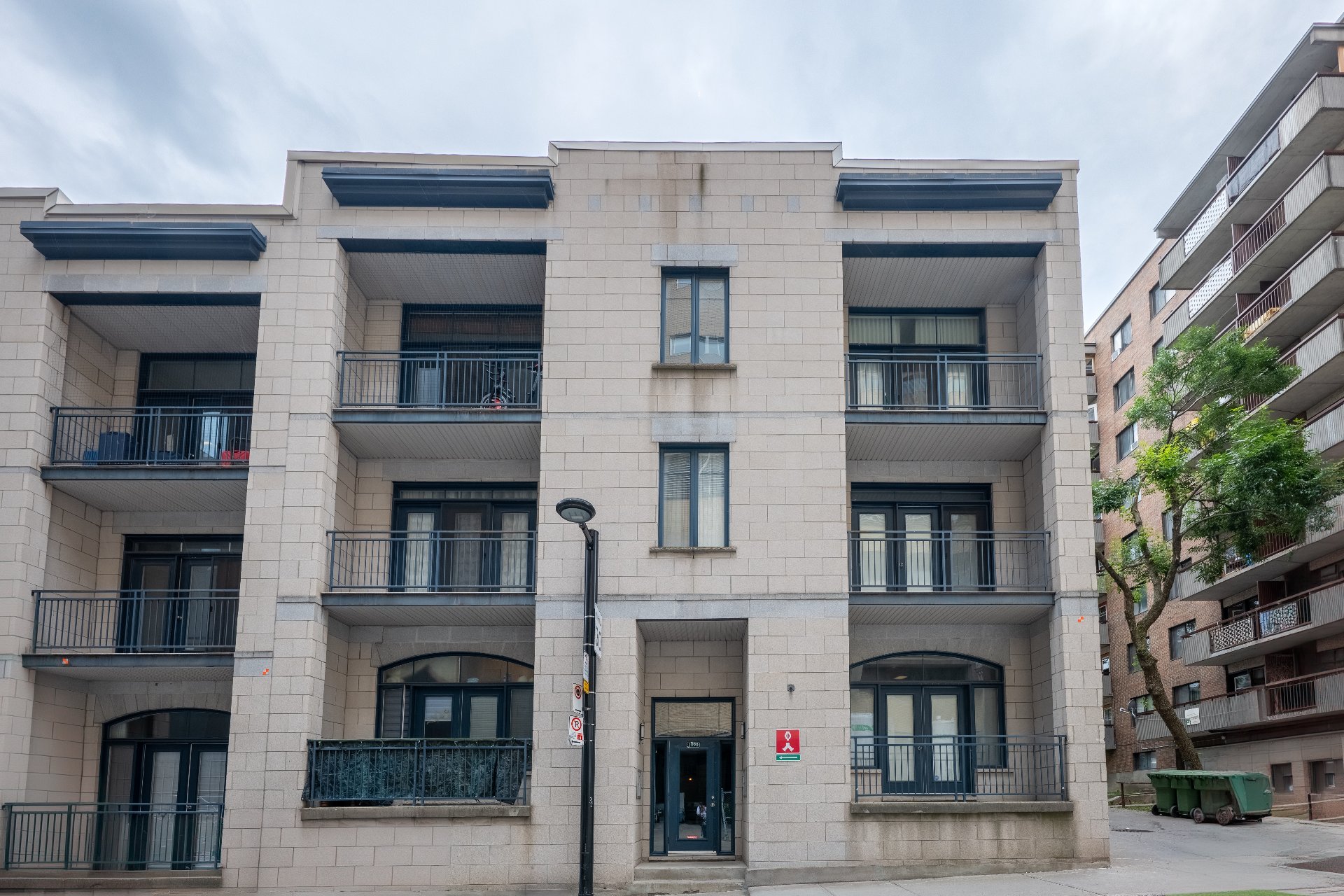1090 Rue Ste Élisabeth, Montréal (Ville-Marie), QC H2X3V3 $699,000

Living room

Frontage

Frontage

Living room

Living room

Living room

Living room

Dining room

Dining room
|
|
Description
Welcome to this stunning downtown Montreal condo with 1488 sq.ft of luxurious living space. This elegant residence features 3 bedrooms plus a mezzanine, 2 bathrooms, and an interior garage. Located on the top two floors, it boasts high ceilings and an open layout, with 2 skylights on the mezzanine. Enjoy 2 terraces overlooking a tranquil courtyard, plus a front balcony. The western-facing living room and deck receive ample sunlight. The office features double glass French doors. Well-maintained building with recent updates. Steps from Champ-de-Mars metro and Complexe Desjardins. A perfect blend of modern convenience and urban charm. Don't mi
Welcome to this stunning downtown Montreal condo, offering
1488 sq.ft of luxurious living space. This elegant
residence features 3 bedrooms plus a mezzanine, 2
bathrooms, and an interior garage. Located on the top two
floors, it boasts high ceilings and an open layout,
creating a bright and airy atmosphere. The mezzanine, with
its 2 skylights, enhances the natural light throughout the
space.
Enjoy 2 terraces overlooking a tranquil courtyard, plus an
additional balcony at the front. The western-facing living
room and deck receive ample sunlight, warming the space in
winter. The office features double glass French doors,
adding a touch of elegance. The property includes an alarm
system (not connected) and wall-mounted air conditioning
units on each floor.
The building is well-maintained and professionally managed.
Recent updates include painting in the master bedroom,
second bedroom, and kitchen in 2018, a new roof in 2017,
and a newly paved driveway to the garage in summer 2016.
The aqueduct and street on St-Elisabeth were completely
redone in summer 2016.
Conveniently located, it's a 3-minute walk to Champ-de-Mars
metro station and a 10-minute walk to Complexe Desjardins
with its services. Enjoy the new "shared space" concept
street of rue de la Gauchetière, stretching from the CHUM
to Chinatown, and the nearby "Place des Montréalaises"
inaugurated in November 2017.
This condo offers modern convenience and urban charm,
making it an exceptional opportunity in one of Montreal's
most desirable neighborhoods. Don't miss your chance to own
this beautiful property.
1488 sq.ft of luxurious living space. This elegant
residence features 3 bedrooms plus a mezzanine, 2
bathrooms, and an interior garage. Located on the top two
floors, it boasts high ceilings and an open layout,
creating a bright and airy atmosphere. The mezzanine, with
its 2 skylights, enhances the natural light throughout the
space.
Enjoy 2 terraces overlooking a tranquil courtyard, plus an
additional balcony at the front. The western-facing living
room and deck receive ample sunlight, warming the space in
winter. The office features double glass French doors,
adding a touch of elegance. The property includes an alarm
system (not connected) and wall-mounted air conditioning
units on each floor.
The building is well-maintained and professionally managed.
Recent updates include painting in the master bedroom,
second bedroom, and kitchen in 2018, a new roof in 2017,
and a newly paved driveway to the garage in summer 2016.
The aqueduct and street on St-Elisabeth were completely
redone in summer 2016.
Conveniently located, it's a 3-minute walk to Champ-de-Mars
metro station and a 10-minute walk to Complexe Desjardins
with its services. Enjoy the new "shared space" concept
street of rue de la Gauchetière, stretching from the CHUM
to Chinatown, and the nearby "Place des Montréalaises"
inaugurated in November 2017.
This condo offers modern convenience and urban charm,
making it an exceptional opportunity in one of Montreal's
most desirable neighborhoods. Don't miss your chance to own
this beautiful property.
Inclusions: Dishwasher, fridge, stove, washer-dryer, AC wall unit, Alarm system.
Exclusions : N/A
| BUILDING | |
|---|---|
| Type | Apartment |
| Style | Semi-detached |
| Dimensions | 0x0 |
| Lot Size | 0 |
| EXPENSES | |
|---|---|
| Co-ownership fees | $ 5880 / year |
| Municipal Taxes (2024) | $ 4577 / year |
| School taxes (2024) | $ 610 / year |
|
ROOM DETAILS |
|||
|---|---|---|---|
| Room | Dimensions | Level | Flooring |
| Kitchen | 11.3 x 7.9 P | 3rd Floor | Wood |
| Dining room | 9.6 x 9 P | 3rd Floor | Wood |
| Primary bedroom | 13.3 x 13 P | 3rd Floor | Wood |
| Bathroom | 9.9 x 6.1 P | 3rd Floor | Ceramic tiles |
| Living room | 13.5 x 11.6 P | 3rd Floor | Wood |
| Bedroom | 13.4 x 13.6 P | 3rd Floor | Wood |
| Hallway | 6.2 x 4.11 P | 3rd Floor | Wood |
| Bedroom | 9.1 x 9.11 P | 3rd Floor | Wood |
| Mezzanine | 18 x 13.4 P | 4th Floor | Wood |
| Bathroom | 6.4 x 4.6 P | 4th Floor | Ceramic tiles |
|
CHARACTERISTICS |
|
|---|---|
| Heating system | Electric baseboard units |
| Water supply | Municipality |
| Heating energy | Wood, Electricity |
| Hearth stove | Wood burning stove |
| Proximity | Highway, Cegep, Hospital, Public transport, University |
| Parking | Garage |
| Sewage system | Municipal sewer |
| Roofing | Asphalt shingles, Elastomer membrane |
| Zoning | Residential |