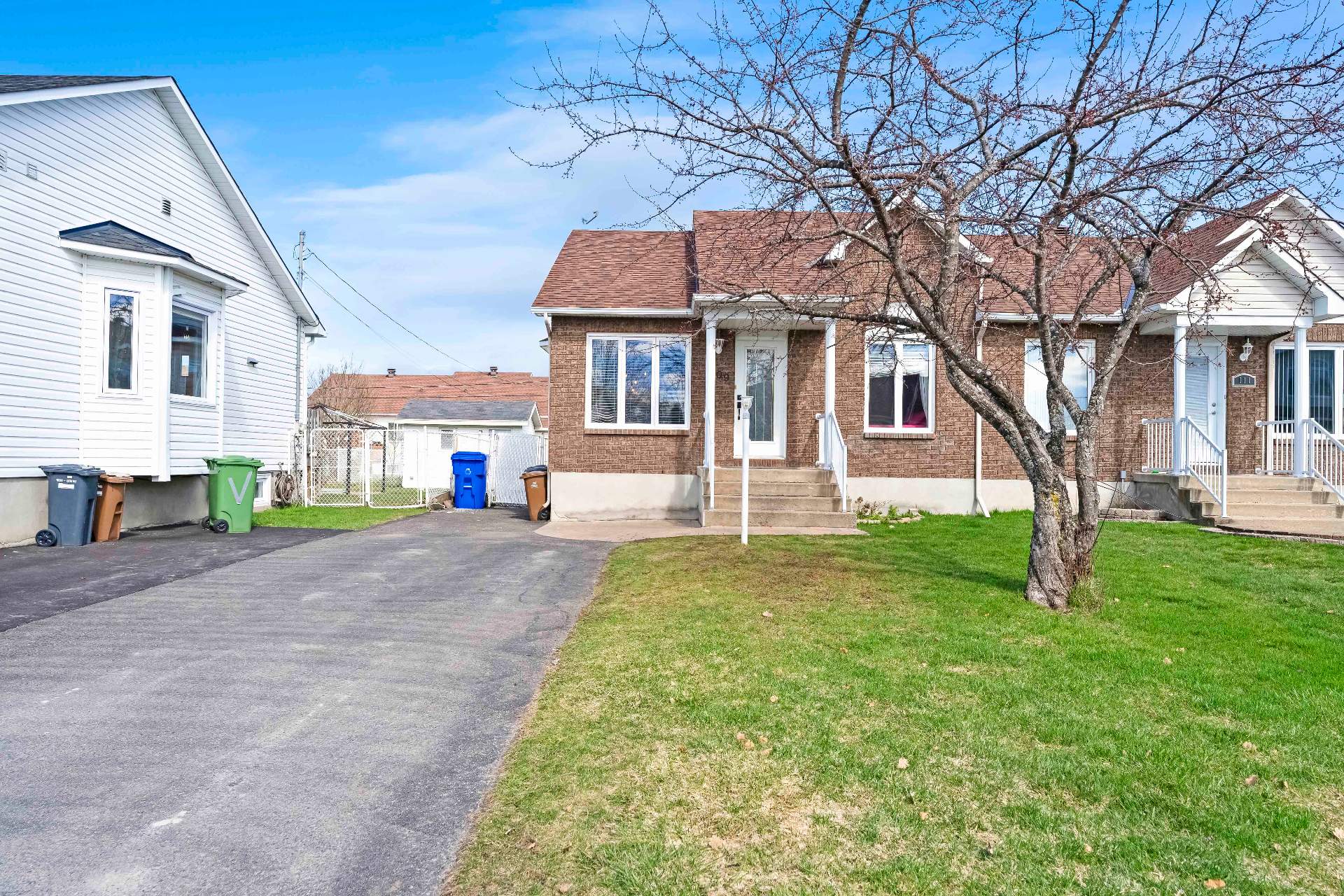109 Rue des Sarcelles, Gatineau (Masson-Angers), QC J8M2E2 $439,900

Exterior

Exterior

Back facade

Frontage

Back facade

Hallway

Living room

Living room

Living room
|
|
Description
Welcome to this charming house for sale 4cc, ideally located in the heart of all amenities. Just a 2-minute walk away, you'll find a primary school, a children's park, and an IGA grocery store for your daily needs. Additionally, access to the highway, a secondary school, and a hospital is nearby, making your commute a breeze. Nestled in a quiet and tranquil neighborhood, this house offers a peaceful and pleasant atmosphere for you and your family. Don't miss out on this exceptional opportunity!
Welcome to this charming house for sale 4cc, ideally
located in the heart of all amenities. Just a 2-minute walk
away, you'll find a primary school, a children's park, and
an IGA grocery store for your daily needs. Additionally,
access to the highway, a secondary school, and a hospital
is nearby, making your commute a breeze. Nestled in a quiet
and tranquil neighborhood, this house offers a peaceful and
pleasant atmosphere for you and your family. Don't miss out
on this exceptional opportunity!
located in the heart of all amenities. Just a 2-minute walk
away, you'll find a primary school, a children's park, and
an IGA grocery store for your daily needs. Additionally,
access to the highway, a secondary school, and a hospital
is nearby, making your commute a breeze. Nestled in a quiet
and tranquil neighborhood, this house offers a peaceful and
pleasant atmosphere for you and your family. Don't miss out
on this exceptional opportunity!
Inclusions: Fridge, stove, washer-dryer, dishwasher, television in living room, central vacuum cleaner, water heater, curtains.
Exclusions : N/A
| BUILDING | |
|---|---|
| Type | Bungalow |
| Style | Semi-detached |
| Dimensions | 31.66x10.78 M |
| Lot Size | 3674 PC |
| EXPENSES | |
|---|---|
| Municipal Taxes (2024) | $ 2541 / year |
| School taxes (2024) | $ 156 / year |
|
ROOM DETAILS |
|||
|---|---|---|---|
| Room | Dimensions | Level | Flooring |
| Primary bedroom | 2.85 x 2.65 M | Ground Floor | Floating floor |
| Bedroom | 3.25 x 3.45 M | Ground Floor | Floating floor |
| Hallway | 3.2 x 2.1 M | Ground Floor | Ceramic tiles |
| Living room | 2.85 x 3.6 M | Ground Floor | Floating floor |
| Kitchen | 3.98 x 3.15 M | Ground Floor | Ceramic tiles |
| Dining room | 3.4 x 3.35 M | Ground Floor | Floating floor |
| Bathroom | 2.72 x 2.30 M | Ground Floor | Ceramic tiles |
| Bedroom | 3.14 x 4.12 M | Basement | Floating floor |
| Bedroom | 2.7 x 3.22 M | Basement | Floating floor |
| Bathroom | 2.18 x 2.96 M | Basement | Ceramic tiles |
| Family room | 3.2 x 4.55 M | Basement | Floating floor |
|
CHARACTERISTICS |
|
|---|---|
| Cupboard | Wood |
| Heating system | Electric baseboard units |
| Water supply | Municipality |
| Heating energy | Electricity |
| Equipment available | Central vacuum cleaner system installation |
| Windows | PVC |
| Foundation | Poured concrete |
| Siding | Asphalt shingles, Concrete, Vinyl |
| Proximity | Highway, Hospital, Elementary school, High school |
| Parking | Outdoor |
| Sewage system | Municipal sewer |
| Window type | Sliding |
| Roofing | Asphalt shingles |
| Zoning | Residential |
| Driveway | Asphalt |