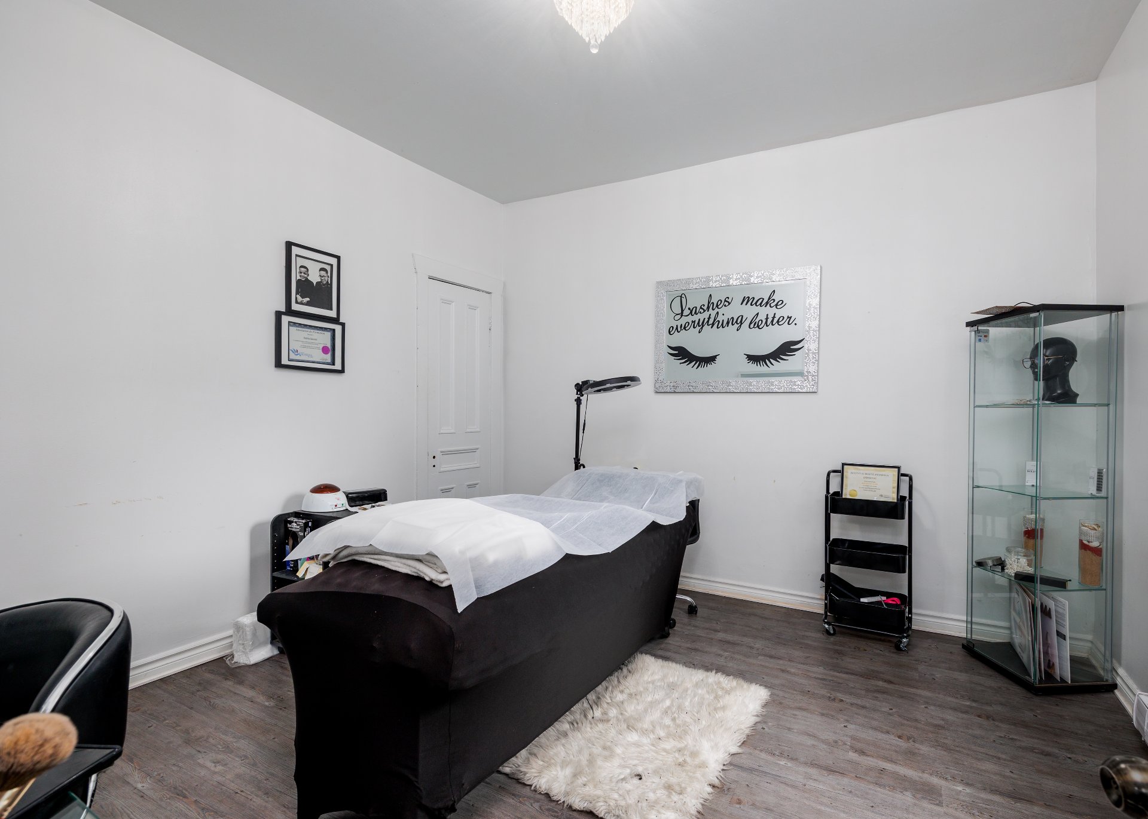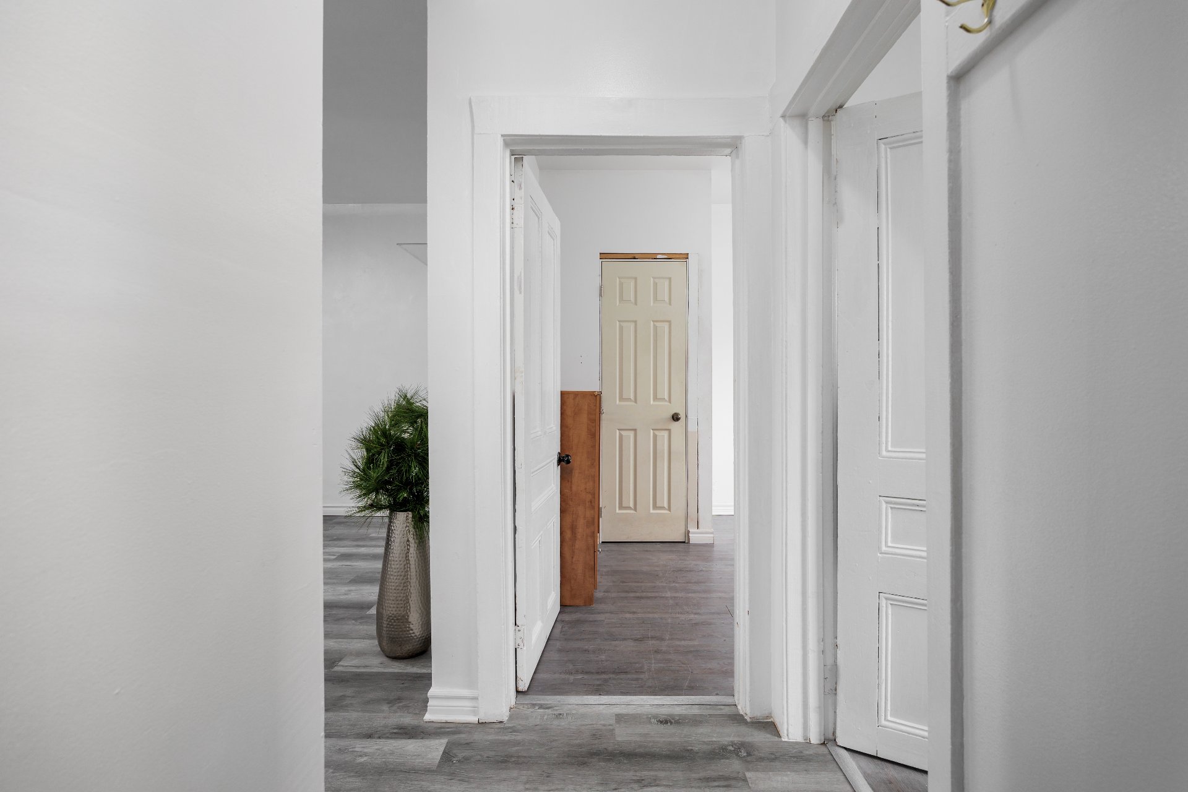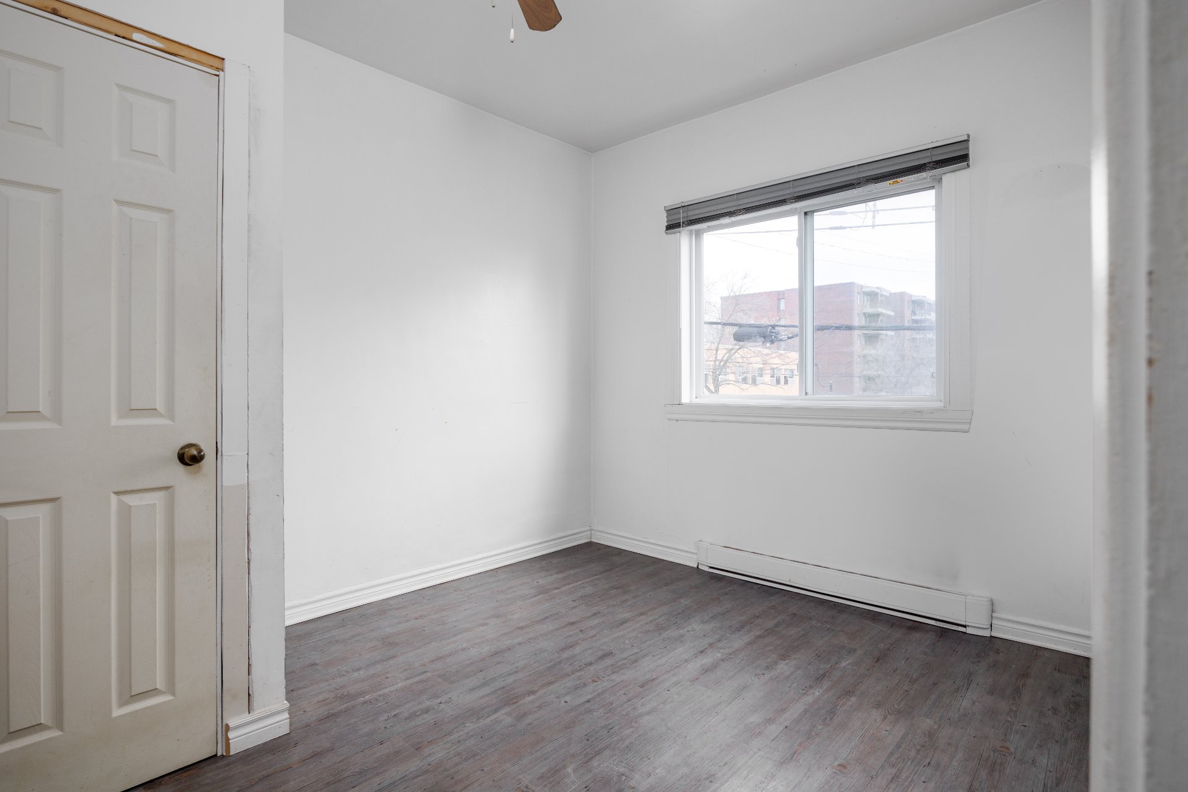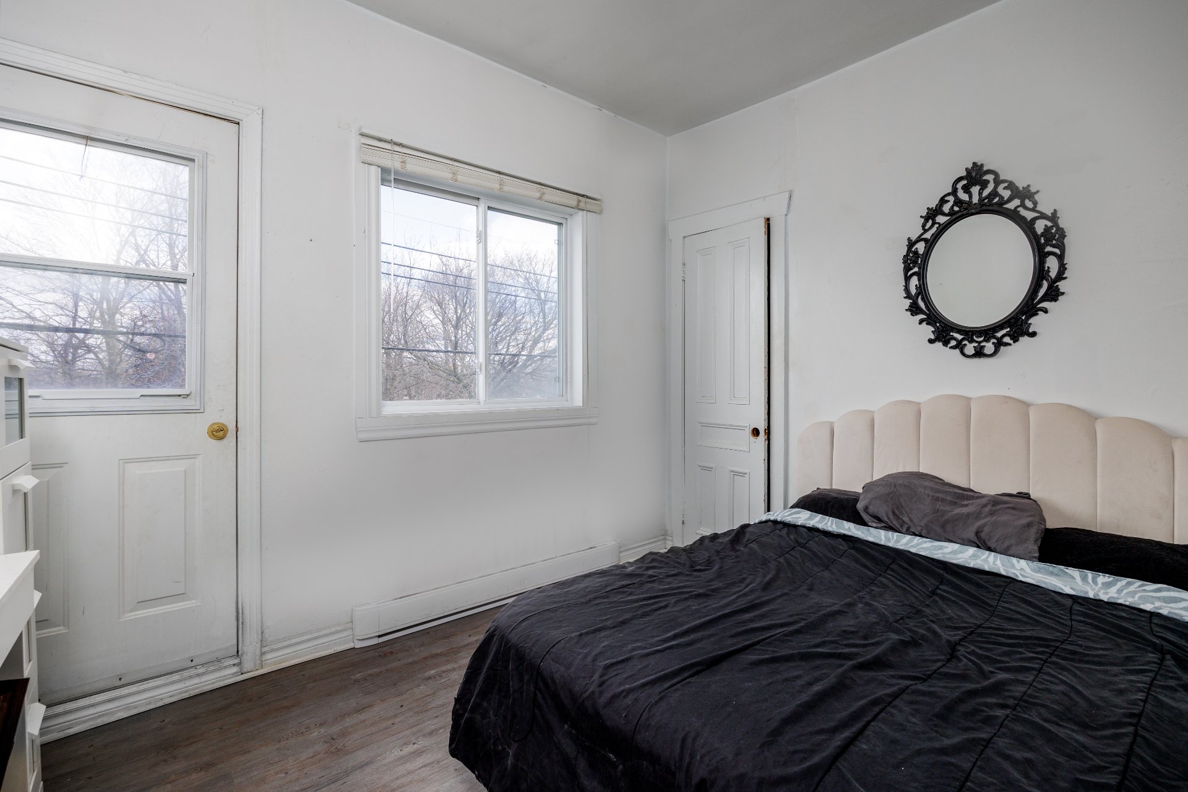1066 Av. d'Oxford, Montréal (Côte-des-Neiges, QC H4A2X4 $599,000

Frontage

Living room

Dining room

Bedroom

Interior

Hallway

Bedroom

Bedroom

Bedroom
|
|
Sold
Description
A great investment opportunity in NDG. Two units, both vacant. New roof completed in 2023 and windows / doors changed in 2020. The upper unit offers 3 bedrooms, high ceilings, with front and back balconies. The 1st floor unit has a large living room/dining area, 2 bedrooms with a bathroom and kitchen ready to be modeled to your taste. The basement is unfnished, with over 700sqft of space. This property is located near all amenities(i.e., MUHC, Vendome metro, shops and parks) with easy access to highways 15 and 20. Don't miss your chance.
Visits shall begin Saturday April 6th 2024. Please contact
listing broker for visits. All offers should be sent to the
listing broker at sebastianoricci@kw.com.
listing broker for visits. All offers should be sent to the
listing broker at sebastianoricci@kw.com.
Inclusions: Fridge, stove, washer, dryer and wall mounted a/c in unit 1066. Wall mounted a/c in unit 1068. All included as is, without warranty.
Exclusions : N/A
| BUILDING | |
|---|---|
| Type | Duplex |
| Style | Attached |
| Dimensions | 15.31x8.16 M |
| Lot Size | 182.4 MC |
| EXPENSES | |
|---|---|
| Municipal Taxes (2024) | $ 3336 / year |
| School taxes (2024) | $ 345 / year |
|
ROOM DETAILS |
|||
|---|---|---|---|
| Room | Dimensions | Level | Flooring |
| Living room | 13.8 x 12.2 P | Ground Floor | Floating floor |
| Living room | 14.3 x 13.4 P | 2nd Floor | Floating floor |
| Dining room | 13.8 x 13.5 P | Ground Floor | Floating floor |
| Kitchen | 7.9 x 10.3 P | 2nd Floor | Tiles |
| Home office | 7.3 x 9.7 P | Ground Floor | Floating floor |
| Primary bedroom | 11.11 x 11.8 P | 2nd Floor | Floating floor |
| Primary bedroom | 10.10 x 11.3 P | Ground Floor | Floating floor |
| Bedroom | 12.3 x 9.10 P | 2nd Floor | Floating floor |
| Kitchen | 10.1 x 7.3 P | Ground Floor | Floating floor |
| Bedroom | 8.7 x 11.6 P | 2nd Floor | Floating floor |
| Bathroom | 6.9 x 5.9 P | Ground Floor | Tiles |
| Bathroom | 5.3 x 6.1 P | 2nd Floor | Tiles |
|
CHARACTERISTICS |
|
|---|---|
| Landscaping | Fenced |
| Heating system | Electric baseboard units |
| Water supply | Municipality |
| Heating energy | Electricity |
| Windows | PVC |
| Foundation | Poured concrete |
| Siding | Brick |
| Proximity | Highway, Park - green area, Elementary school, High school, Bicycle path, Daycare centre |
| Basement | 6 feet and over, Unfinished |
| Sewage system | Municipal sewer |
| Window type | Crank handle |
| Equipment available | Wall-mounted air conditioning |
| Roofing | Asphalt and gravel |
| Available services | Balcony/terrace, Yard |