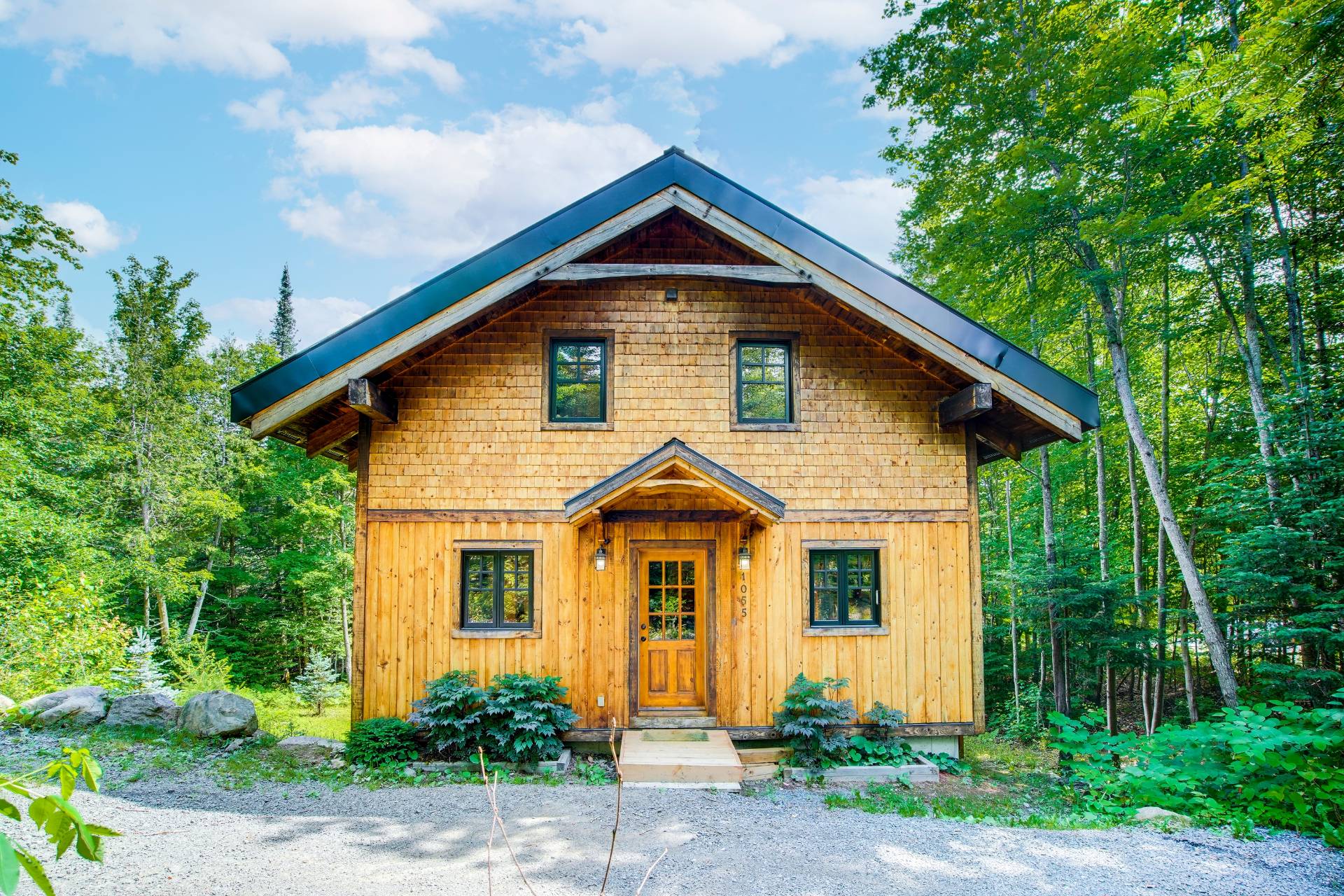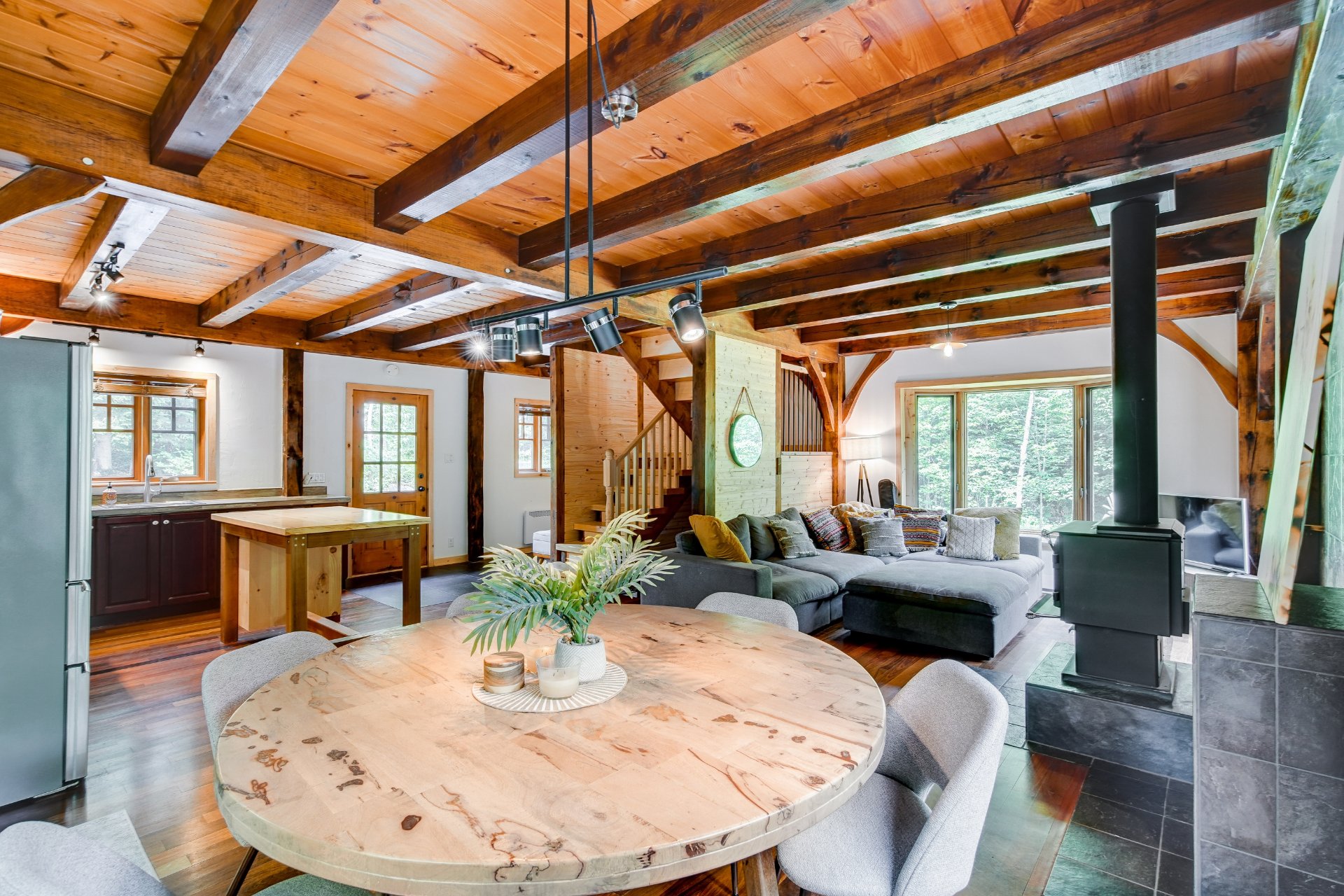1055 Rue du Cervin, Val-David, QC J0T2N0 $3,200/M

Frontage

Frontage

Frontage

Hallway

Overall View

Kitchen

Kitchen

Dining room

Dining room
|
|
Description
Escape to the tranquility of a wooden chalet, nestled on a private lot. This retreat offers the perfect getaway for a couple or family looking for respite from everyday life. Surrounded by nature, the site promises relaxation and adventure. Step inside and be greeted by a spacious living room, comfortable furnishings and a cozy fireplace. The kitchen is well equipped and the dining room can accommodate the whole family. The chalet is ideally located 2 minutes from Val-David, a vibrant village of art and outdoor activities. Explore the city, hike trails or go rock climbing.
Escape to the tranquility of a secluded wooded cottage,
nestled on a private land with no neighbors in sight. This
enchanting retreat offers the perfect getaway for a couple
or a family seeking respite from everyday life. Surrounded
by nature, the cottage promises relaxation and adventure.
Step inside and be greeted by a spacious living area,
comfortable furniture, and a cozy fireplace. The kitchen is
well-equipped, and the dining area invites shared meals.
The bedrooms ensure a peaceful night's sleep, waking up to
the sounds of nature.
The cottage is conveniently located 2 minutes from
Val-David, a vibrant village with art and outdoor
activities. Explore the town, hike scenic trails, or
indulge in rock climbing. At night, gather around the fire
pit under starlit skies.
Look no more, this cottage is the perfect place for your
next getaway in the Laurentians.
nestled on a private land with no neighbors in sight. This
enchanting retreat offers the perfect getaway for a couple
or a family seeking respite from everyday life. Surrounded
by nature, the cottage promises relaxation and adventure.
Step inside and be greeted by a spacious living area,
comfortable furniture, and a cozy fireplace. The kitchen is
well-equipped, and the dining area invites shared meals.
The bedrooms ensure a peaceful night's sleep, waking up to
the sounds of nature.
The cottage is conveniently located 2 minutes from
Val-David, a vibrant village with art and outdoor
activities. Explore the town, hike scenic trails, or
indulge in rock climbing. At night, gather around the fire
pit under starlit skies.
Look no more, this cottage is the perfect place for your
next getaway in the Laurentians.
Inclusions: Fully furnished and equipped, Internet, Electricity, Heating, Towels and Bedding, and Parking snow removal.
Exclusions : N/A
| BUILDING | |
|---|---|
| Type | Two or more storey |
| Style | Detached |
| Dimensions | 7.9x8.05 M |
| Lot Size | 2674.9 MC |
| EXPENSES | |
|---|---|
| N/A |
|
ROOM DETAILS |
|||
|---|---|---|---|
| Room | Dimensions | Level | Flooring |
| Hallway | 14.4 x 5.8 P | Ground Floor | Ceramic tiles |
| Kitchen | 15.1 x 11.10 P | Ground Floor | Wood |
| Dining room | 8.9 x 12.7 P | Ground Floor | Wood |
| Living room | 15.8 x 12.2 P | Ground Floor | Wood |
| Primary bedroom | 18.0 x 12.0 P | 2nd Floor | Wood |
| Walk-in closet | 5.4 x 12.0 P | 2nd Floor | Wood |
| Bedroom | 10.11 x 12.0 P | 2nd Floor | Wood |
| Bathroom | 12.6 x 5.5 P | 2nd Floor | Ceramic tiles |
|
CHARACTERISTICS |
|
|---|---|
| Driveway | Not Paved |
| Landscaping | Landscape |
| Heating system | Electric baseboard units |
| Heating energy | Wood, Electricity |
| Hearth stove | Wood burning stove |
| Distinctive features | Other, No neighbours in the back, Wooded lot: hardwood trees, Street corner |
| Proximity | Other, Highway, Golf, Hospital, Park - green area, Public transport, Bicycle path, Alpine skiing, Cross-country skiing |
| Parking | Outdoor |
| Topography | Sloped, Flat |
| Zoning | Residential |
| Restrictions/Permissions | Smoking not allowed, No pets allowed |