105 Tsse Marc Antoine, Sainte-Anne-de-Bellevue, QC H9X3L2 $665,000

Frontage

Frontage

Living room

Dining room
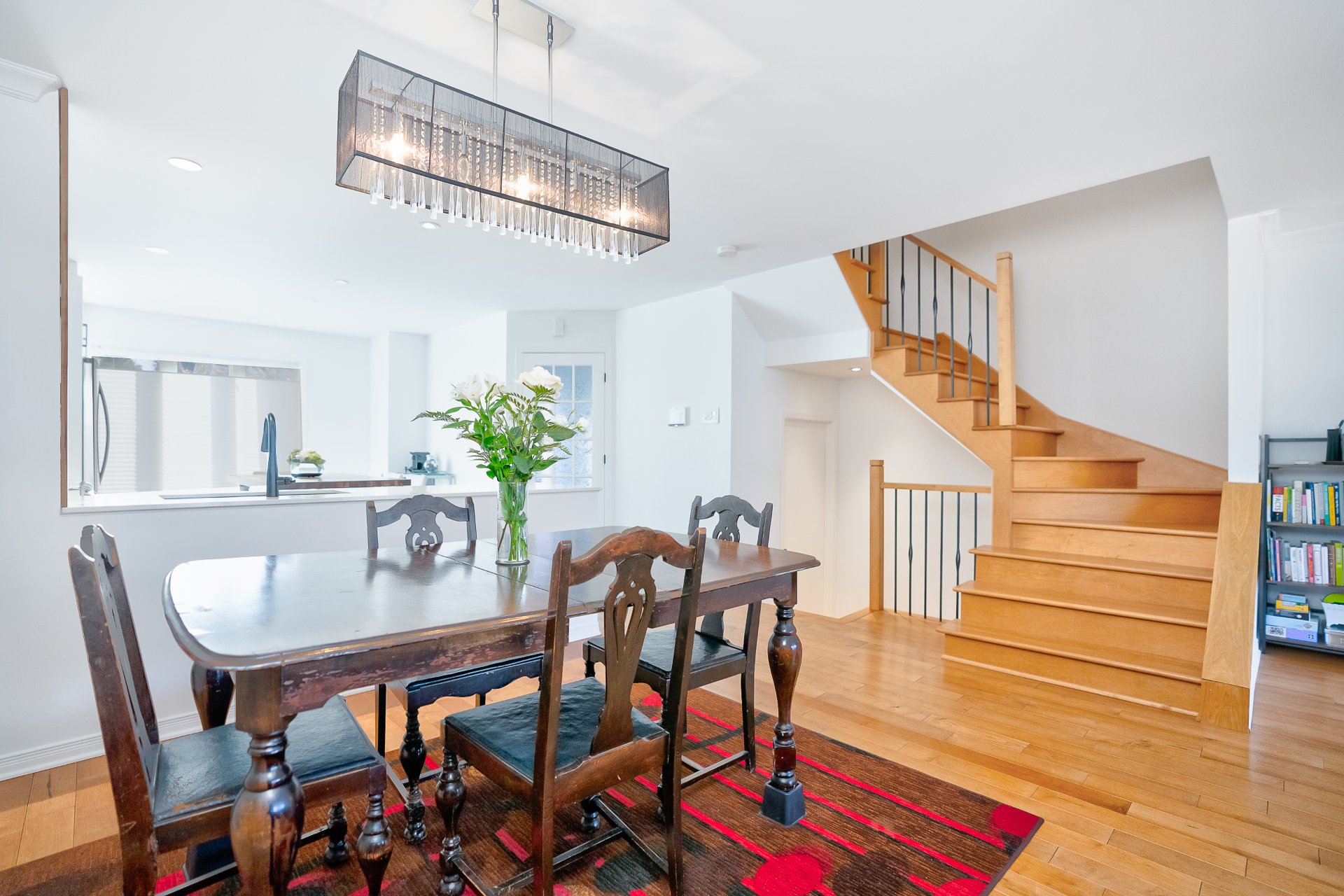
Dining room
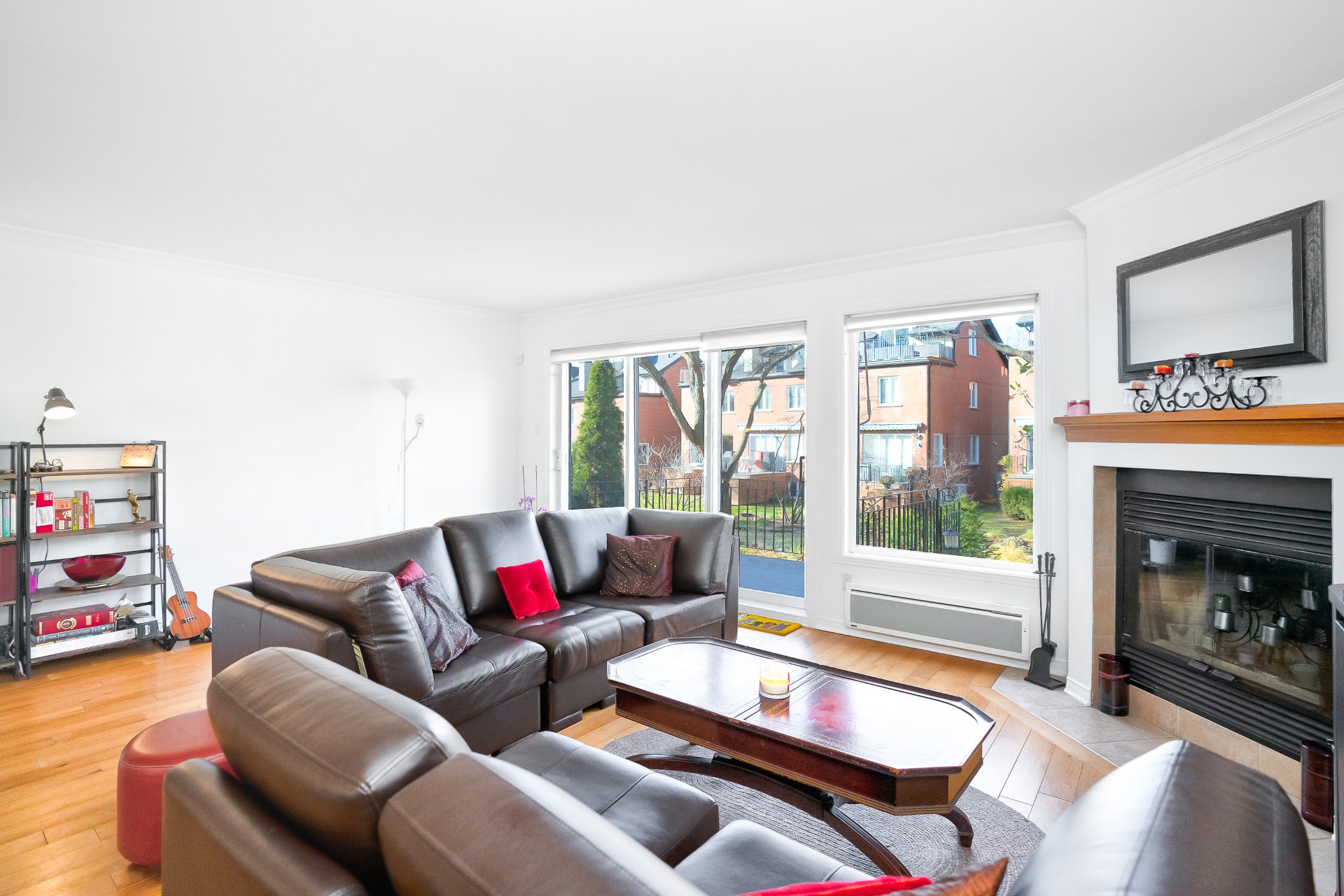
Living room
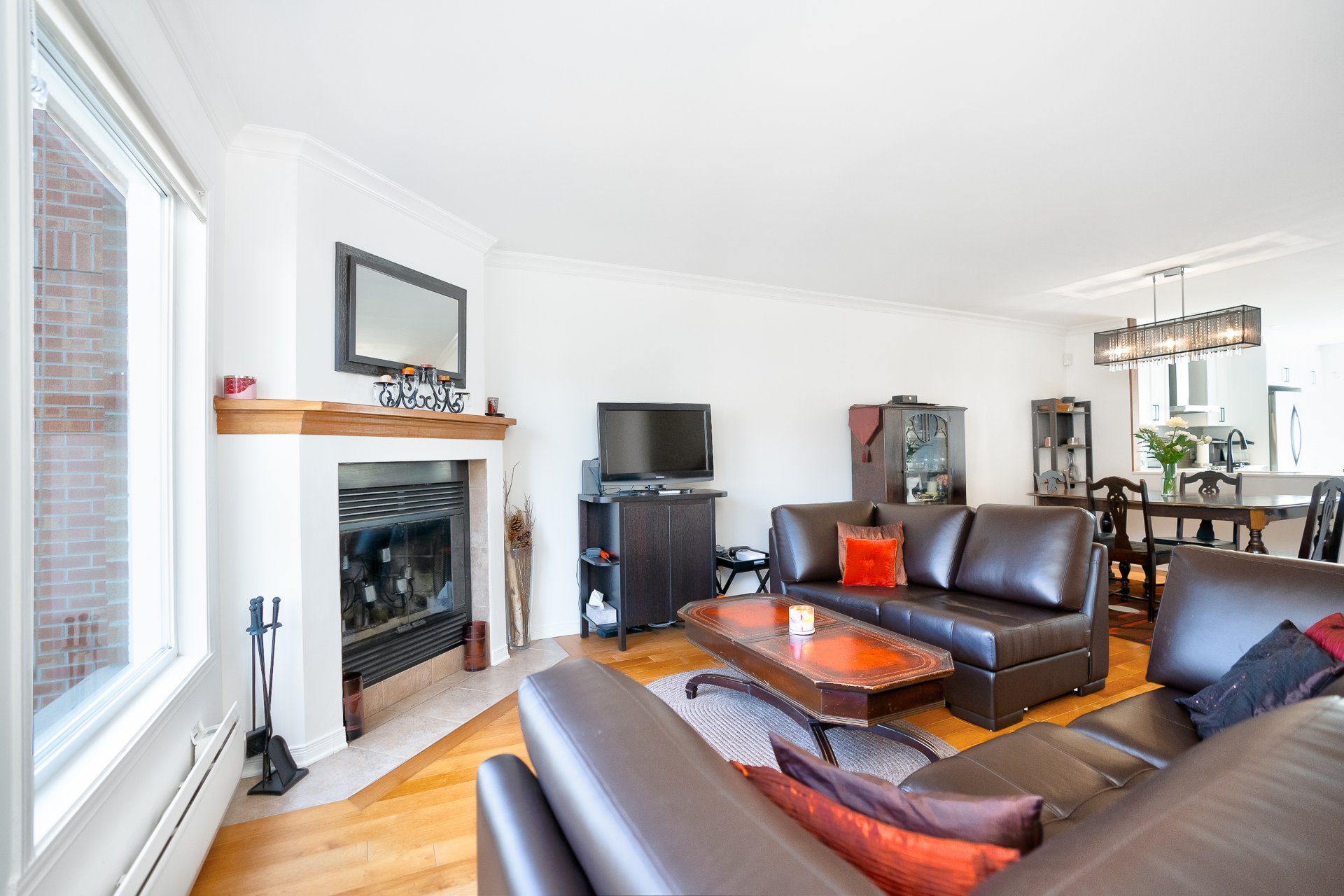
Living room
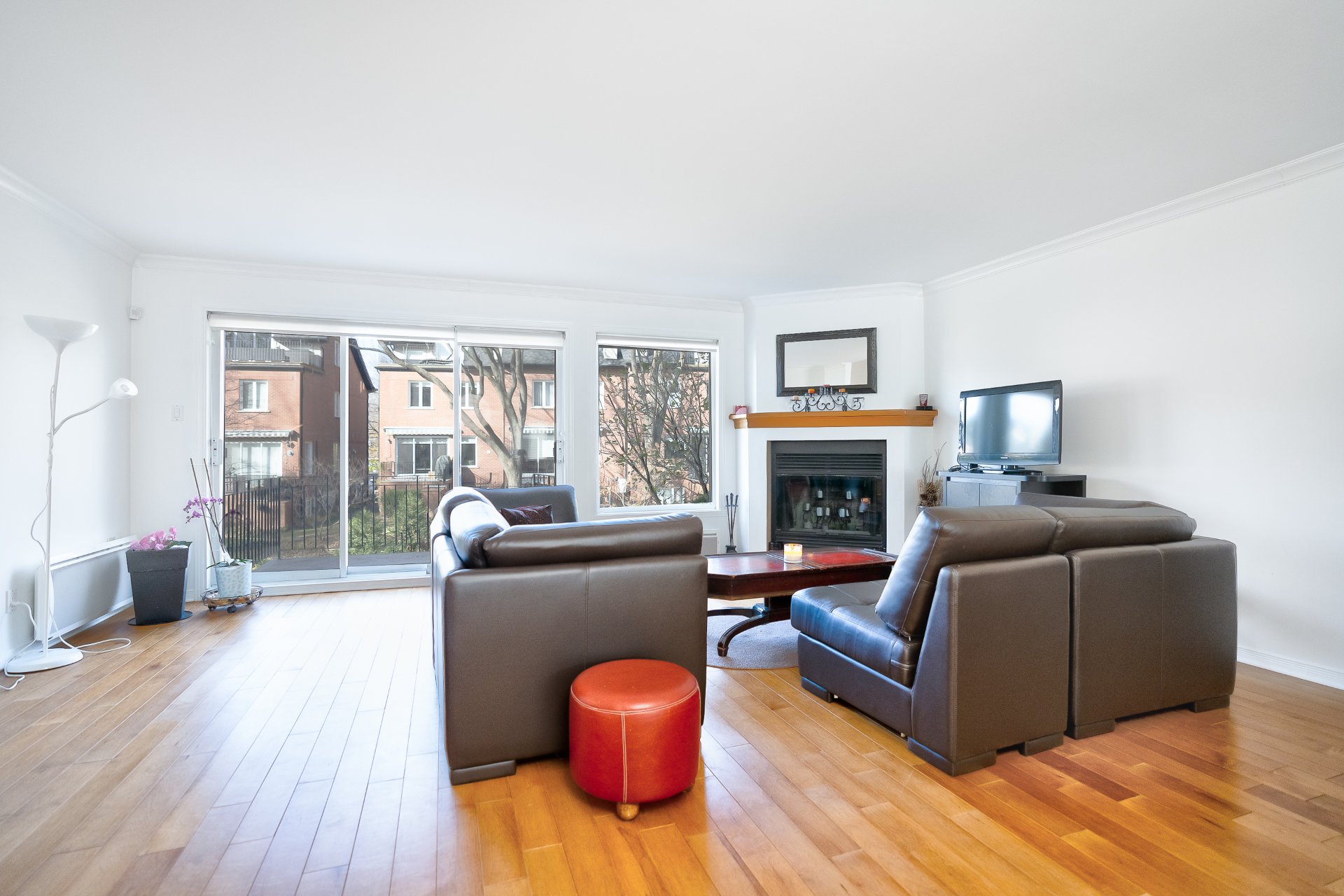
Living room
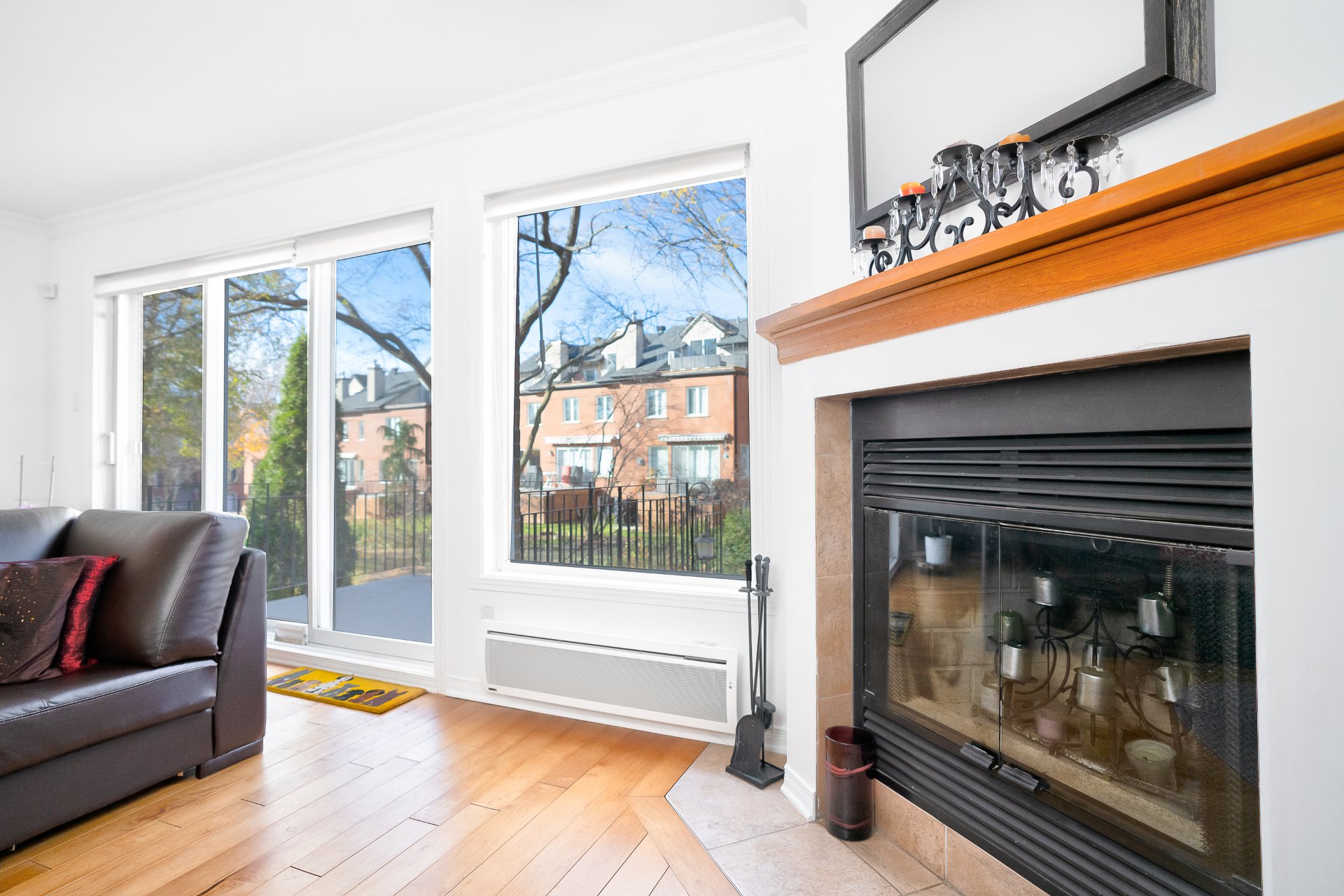
Living room
|
|
Description
RENOVATED, water views! large 2 bedroom townhouse, in the reputed Senneville Village. This gorgeous home offers a spacious floor plan that spans over 3 levels, kitchen with high-end materials, center island with quartz counters, abundance of natural light, wood floors on 2 levels, spacious open concept basement with access to private garage with paved driveway and an additional exterior parking space #105; Entertain on your balcony looking onto the pond and all the greenery. Ideally located in Sainte-Anne-de-Bellevue, it provides the perfect symmetry of nature with the urban environment. Close proximity to schools, new REM, and Hwy 40 +20.
VIEW our virtual tour...
Inclusions: fridge, stove, dishwasher, elc garage door w remote, wall mounted air conditioner, central vacuum with accessories, window coverings, light fixtures, alarm system, washer and dryer.
Exclusions : N/A
| BUILDING | |
|---|---|
| Type | Two or more storey |
| Style | Attached |
| Dimensions | 11.61x6.29 M |
| Lot Size | 0 |
| EXPENSES | |
|---|---|
| Energy cost | $ 2396 / year |
| Co-ownership fees | $ 6204 / year |
| Municipal Taxes (2025) | $ 4975 / year |
| School taxes (2023) | $ 426 / year |
|
ROOM DETAILS |
|||
|---|---|---|---|
| Room | Dimensions | Level | Flooring |
| Kitchen | 14 x 14.7 P | Ground Floor | Ceramic tiles |
| Dining room | 13.10 x 9.11 P | Ground Floor | Wood |
| Living room | 18.6 x 13.6 P | Ground Floor | Wood |
| Primary bedroom | 19 x 14 P | 2nd Floor | Wood |
| Bedroom | 16.5 x 13.6 P | 2nd Floor | Wood |
| Bathroom | 9.4 x 9 P | 2nd Floor | Ceramic tiles |
| Playroom | 22.8 x 17.9 P | Basement | Floating floor |
| Laundry room | 12 x 8.2 P | Basement | Ceramic tiles |
|
CHARACTERISTICS |
|
|---|---|
| Basement | 6 feet and over, Finished basement |
| Equipment available | Alarm system, Electric garage door, Wall-mounted air conditioning |
| Driveway | Asphalt |
| Roofing | Asphalt shingles |
| Available services | Common areas, Fire detector |
| Distinctive features | Cul-de-sac |
| Cadastre - Parking (included in the price) | Driveway |
| Heating system | Electric baseboard units |
| Heating energy | Electricity |
| Topography | Flat |
| Parking | Garage, Outdoor |
| Proximity | Highway, Hospital, Public transport, Réseau Express Métropolitain (REM) |
| Cupboard | Laminated |
| Sewage system | Municipal sewer |
| Water supply | Municipality |
| Zoning | Residential |
| Bathroom / Washroom | Seperate shower |
| Garage | Single width |
| Hearth stove | Wood fireplace |