1045 Rue Panneton, Saint-Lin, QC J5M2M2 $499,900
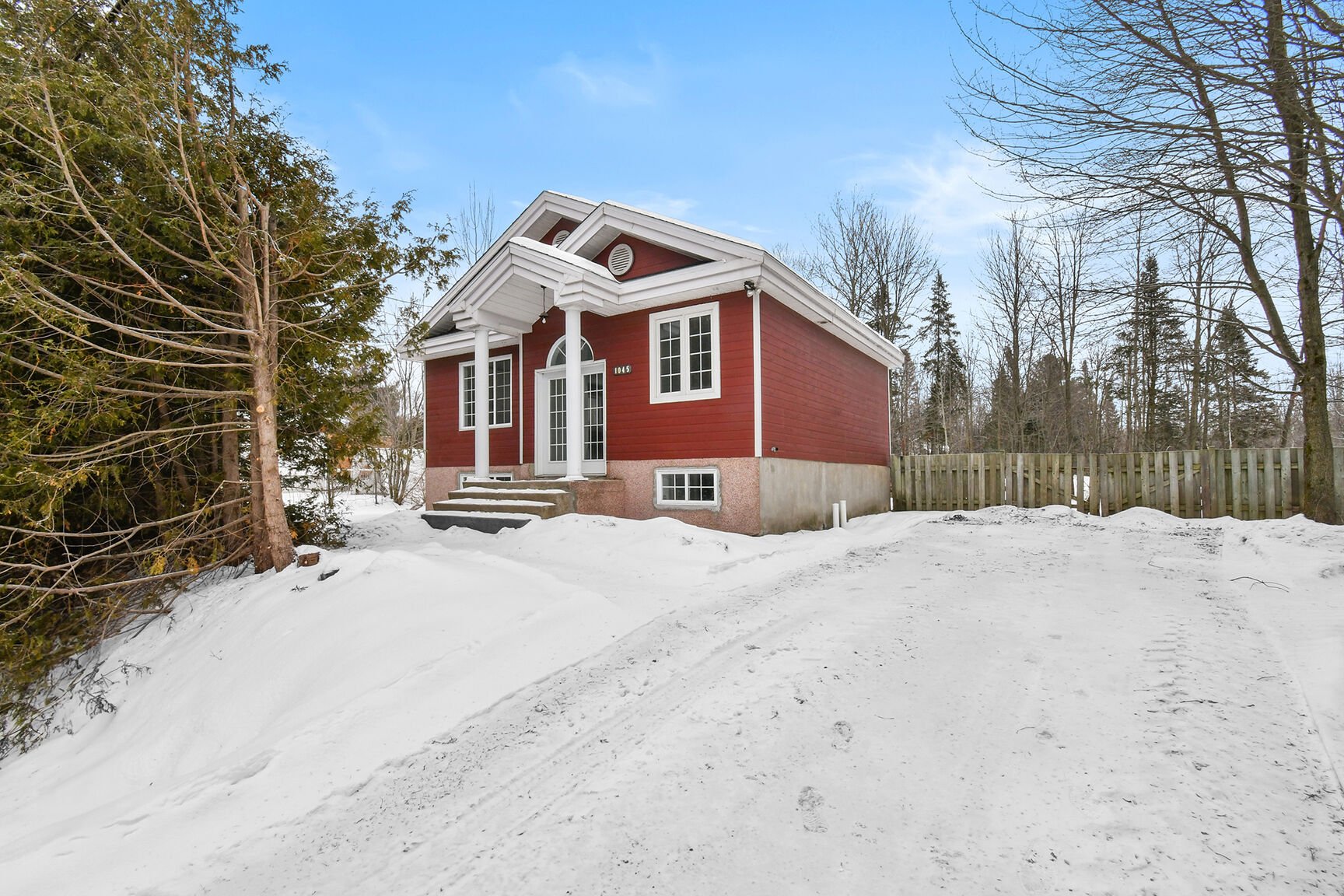
Frontage
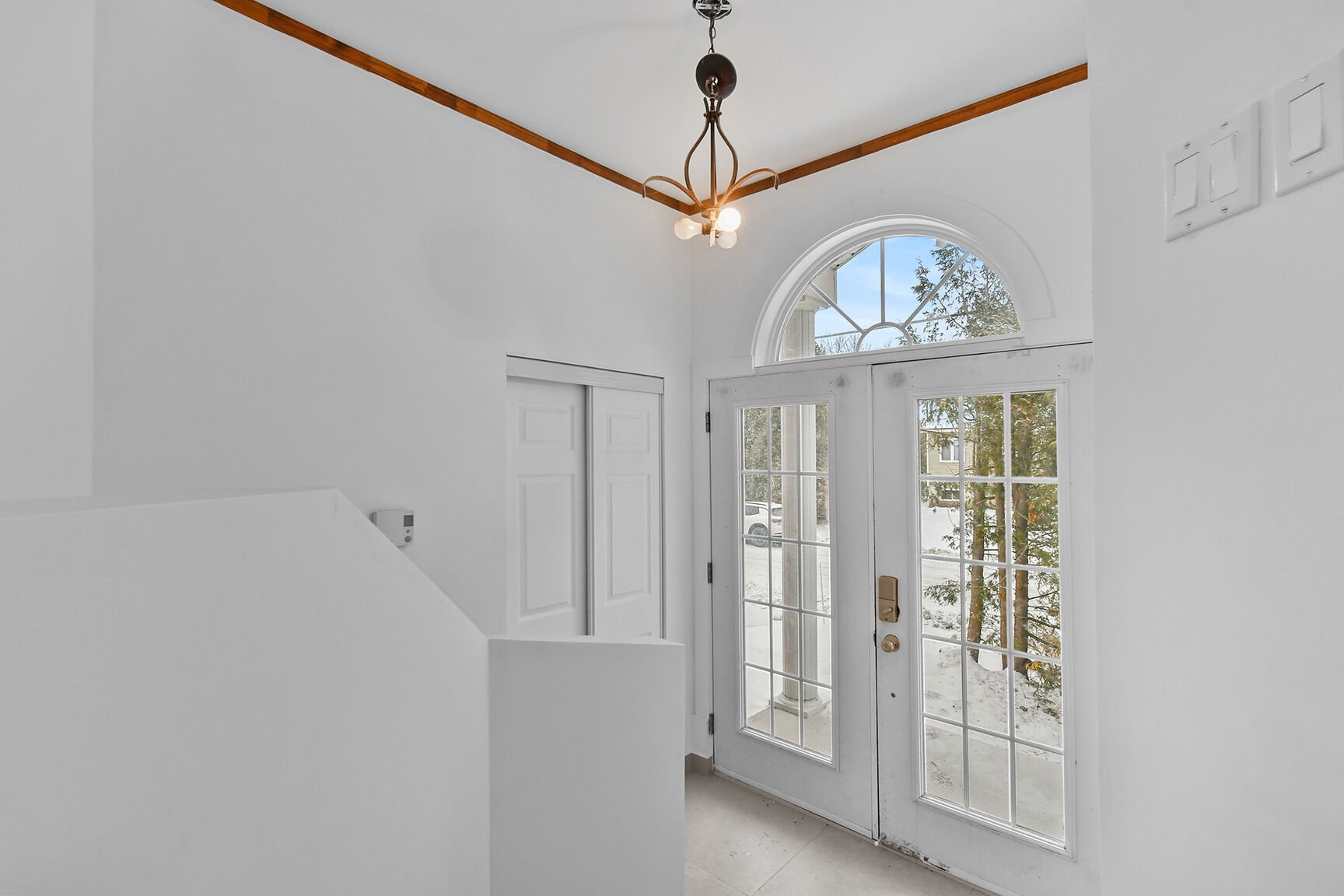
Hallway
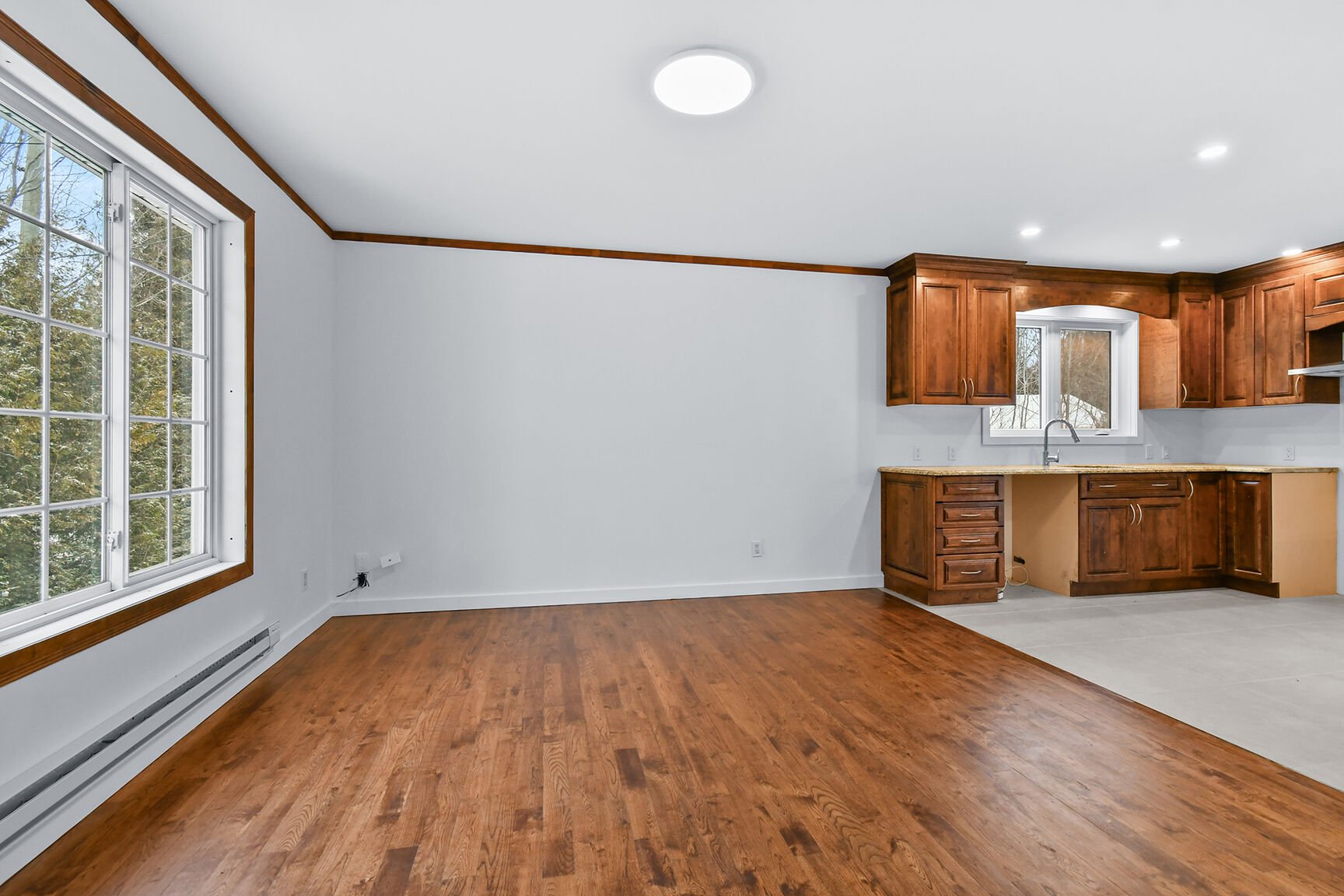
Dining room
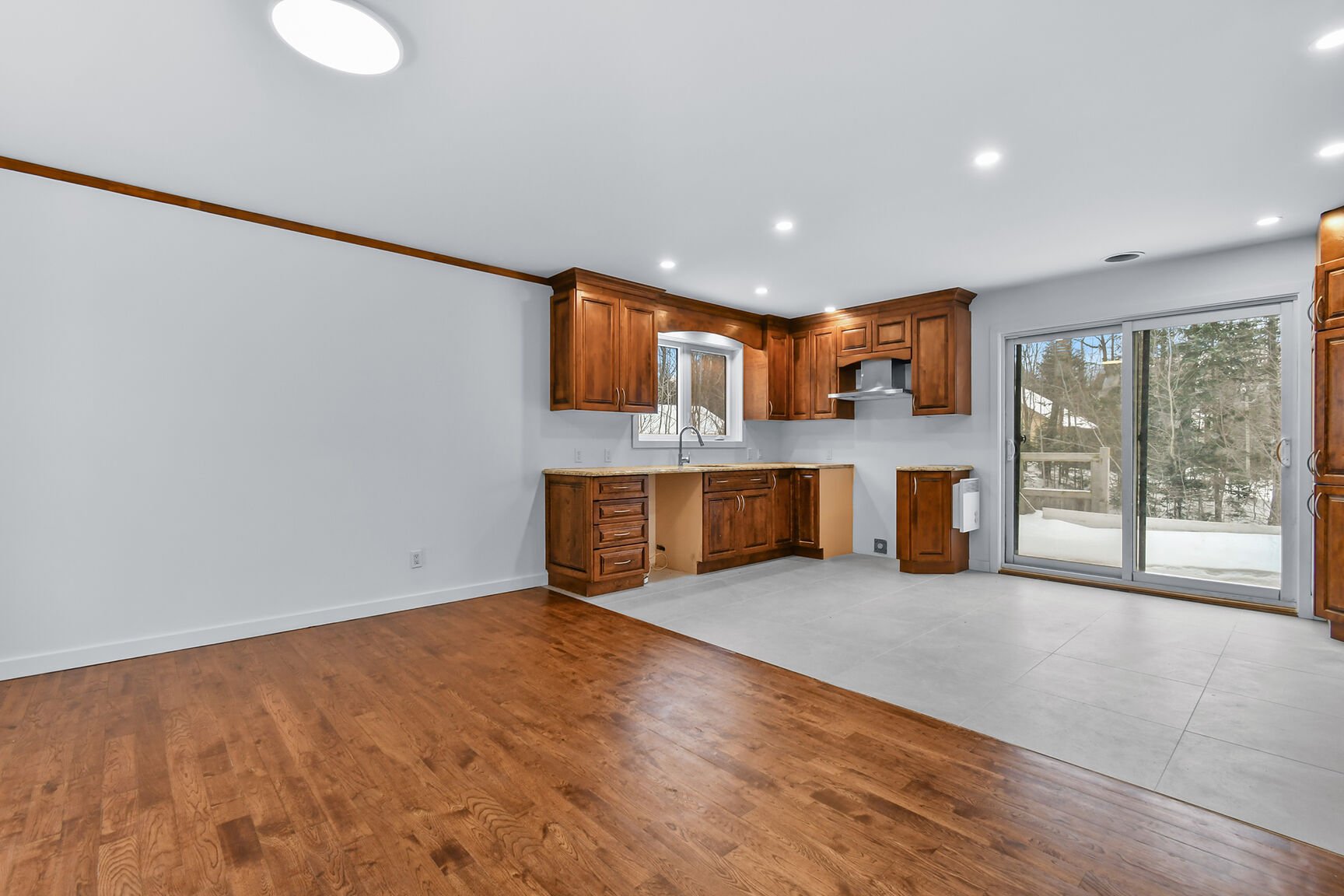
Dining room

Living room

Living room
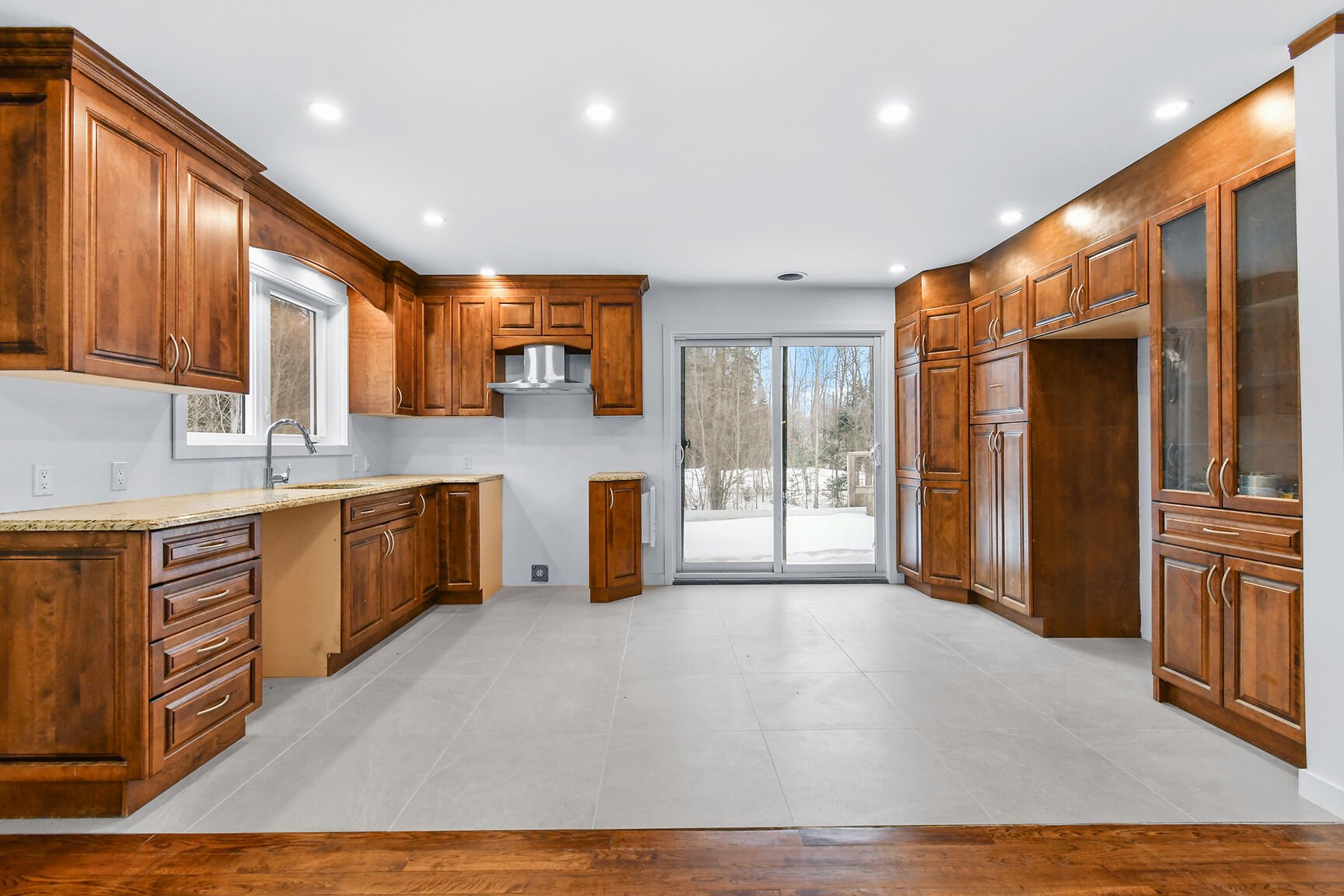
Kitchen
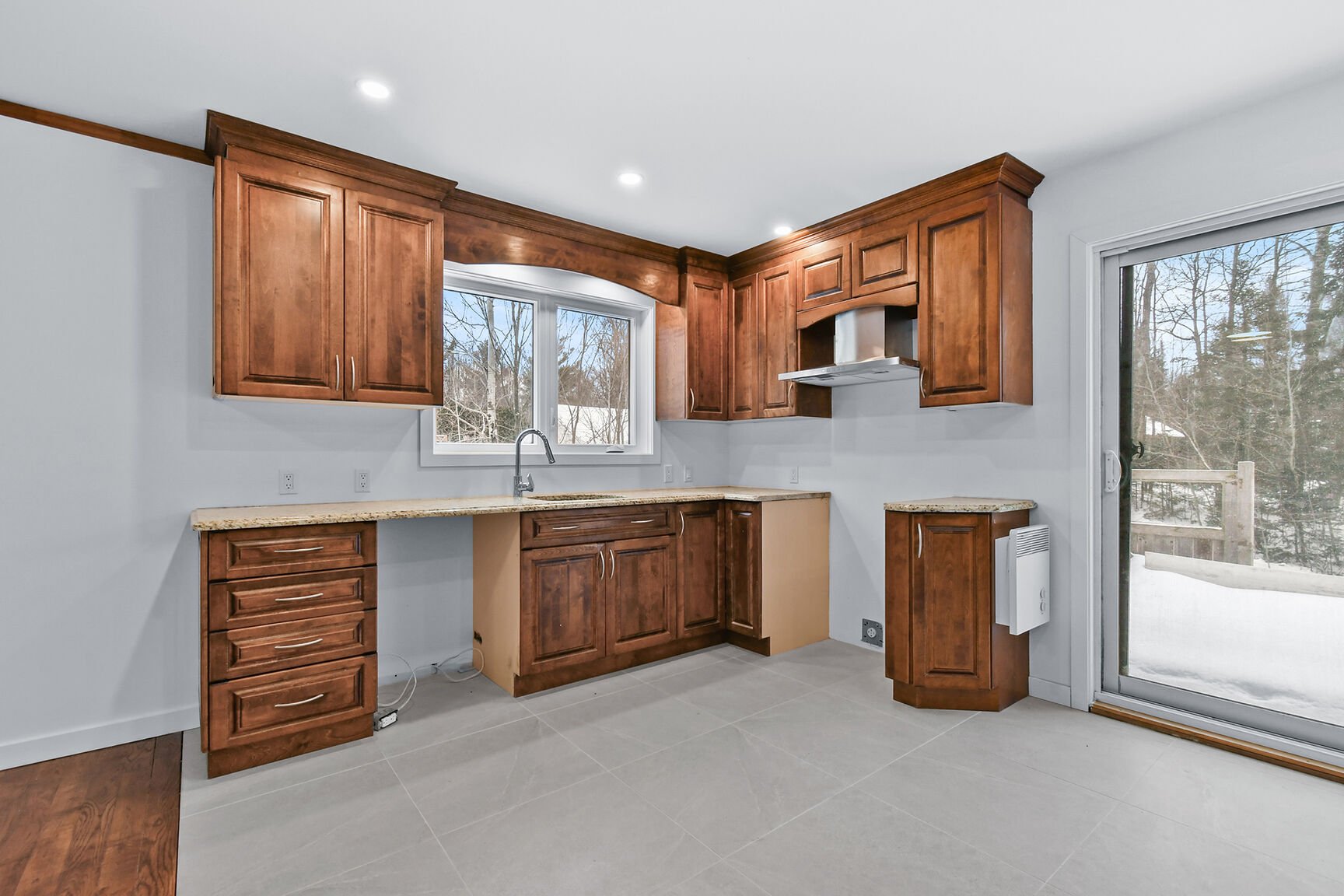
Kitchen
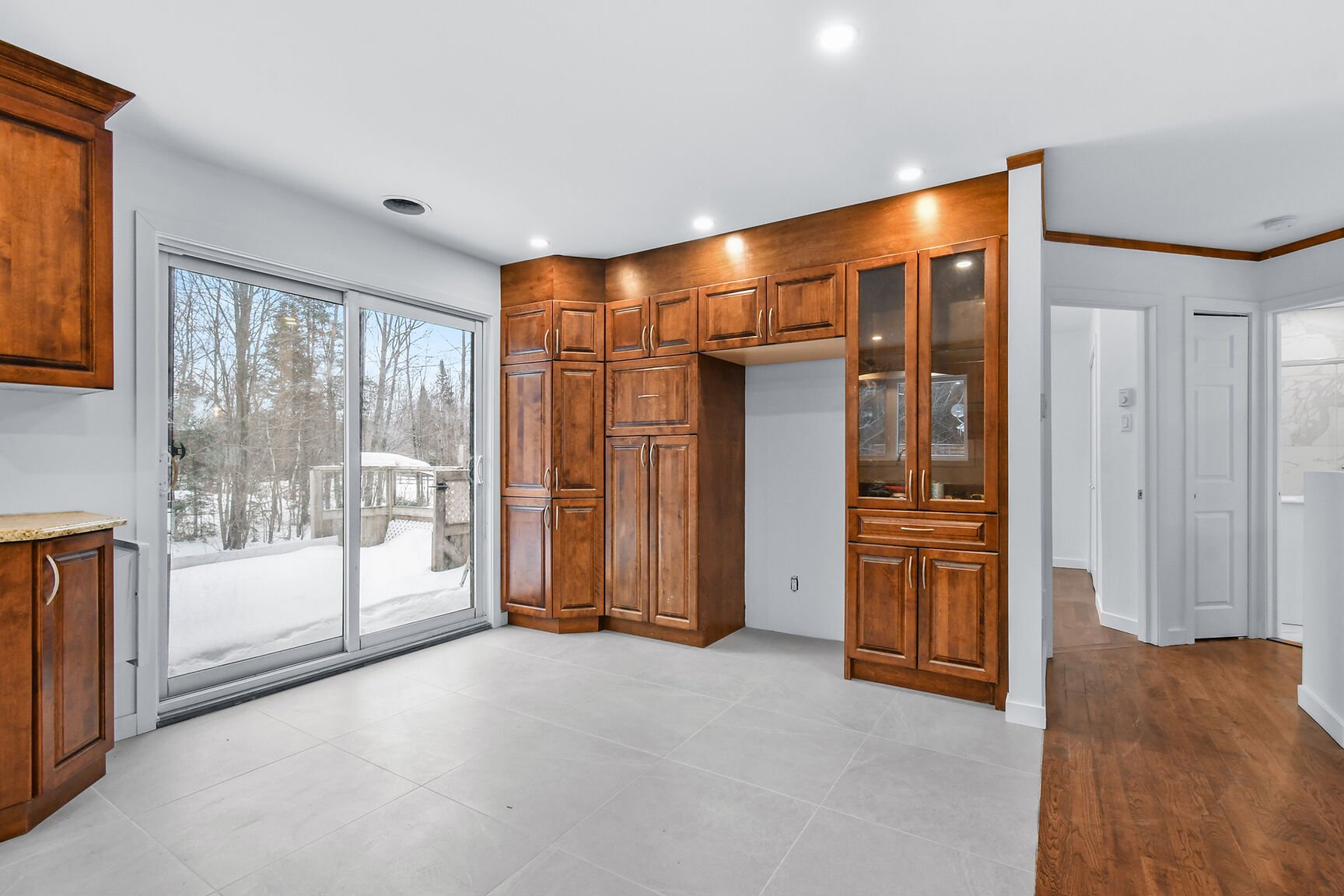
Kitchen
|
|
Description
Inclusions:
Exclusions : N/A
| BUILDING | |
|---|---|
| Type | Bungalow |
| Style | Detached |
| Dimensions | 7.97x9.19 M |
| Lot Size | 1500 MC |
| EXPENSES | |
|---|---|
| Municipal Taxes (2024) | $ 2076 / year |
| School taxes (2024) | $ 139 / year |
|
ROOM DETAILS |
|||
|---|---|---|---|
| Room | Dimensions | Level | Flooring |
| Hallway | 6.5 x 4.1 P | Ground Floor | Ceramic tiles |
| Living room | 12.11 x 12.4 P | 2nd Floor | Wood |
| Kitchen | 16.5 x 10.4 P | 2nd Floor | Ceramic tiles |
| Primary bedroom | 11.11 x 11.3 P | 2nd Floor | Wood |
| Bathroom | 8.3 x 10.5 P | 2nd Floor | Ceramic tiles |
| Bedroom | 8.1 x 12.7 P | Basement | Floating floor |
| Bedroom | 11.5 x 10.1 P | Basement | Floating floor |
| Bedroom | 10.11 x 10.5 P | Basement | Floating floor |
| Family room | 12.11 x 10.7 P | Basement | Floating floor |
| Laundry room | 5 x 2.10 P | Basement | Ceramic tiles |
|
CHARACTERISTICS |
|
|---|---|
| Water supply | Other |
| Proximity | Park - green area, Elementary school, High school, Daycare centre |
| Basement | Finished basement |
| Parking | Outdoor |
| Sewage system | Purification field, Septic tank |
| Zoning | Residential |