1043 Rue Rielle, Montréal (Verdun, QC H4G2T2 $650,000
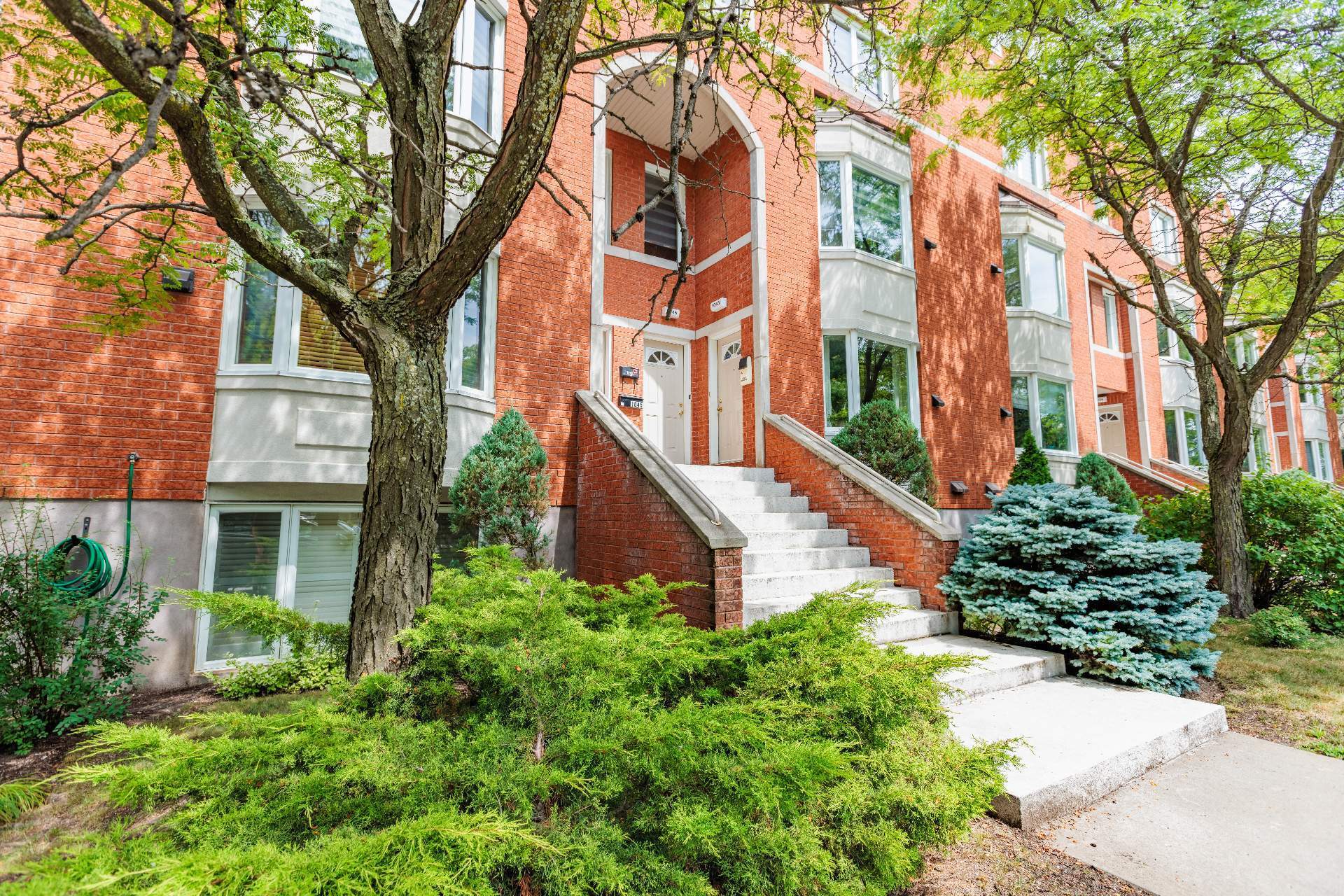
Frontage
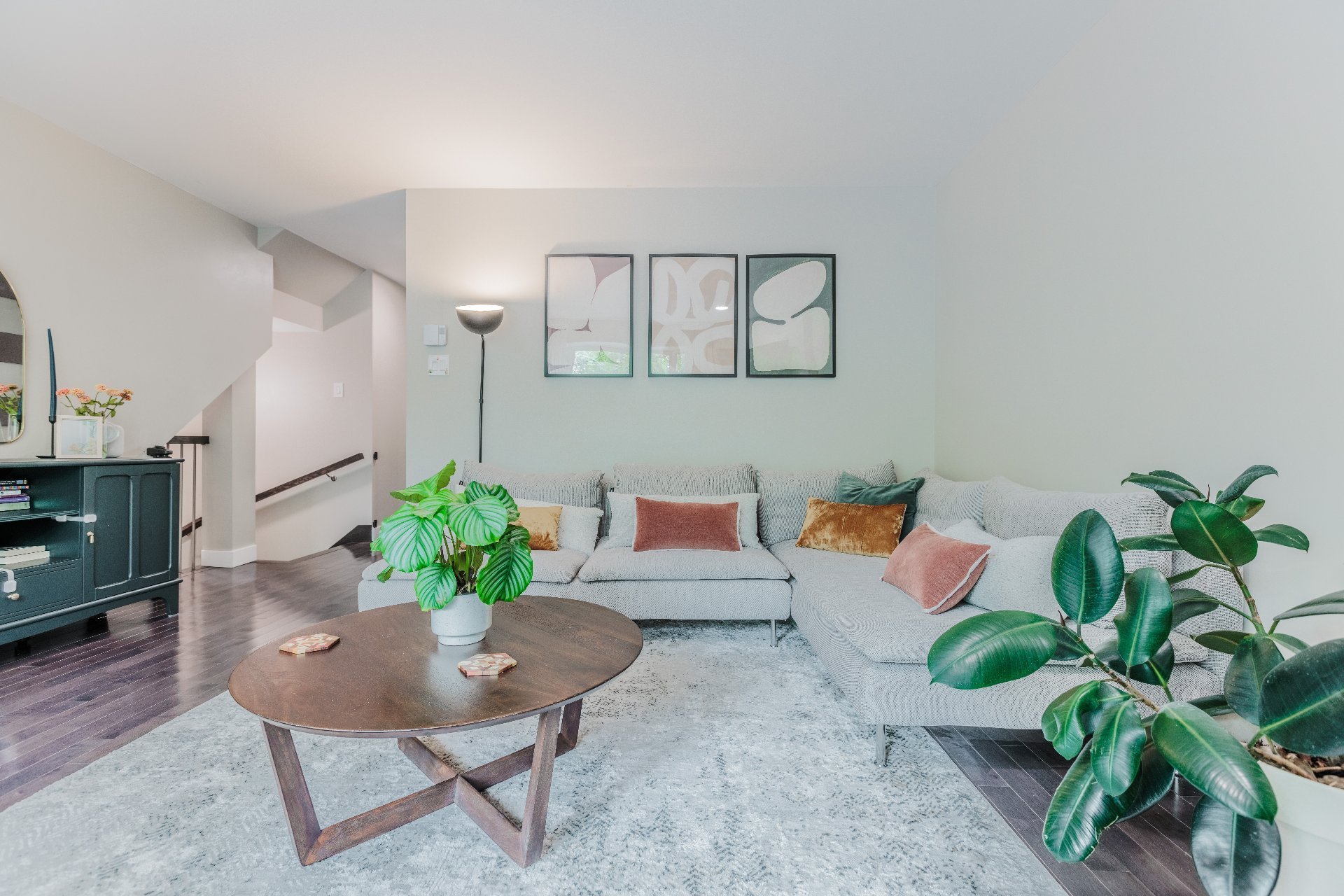
Living room
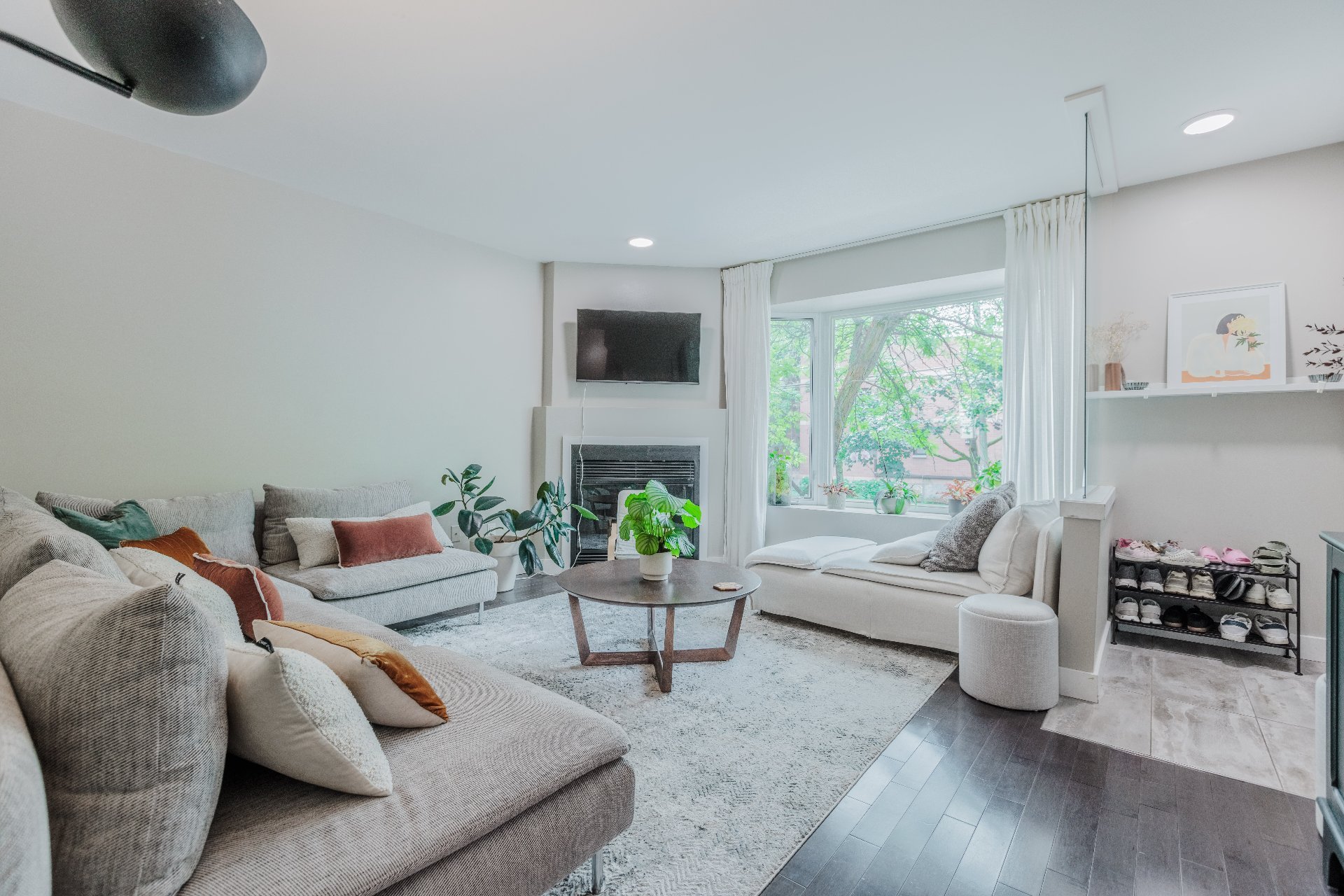
Living room
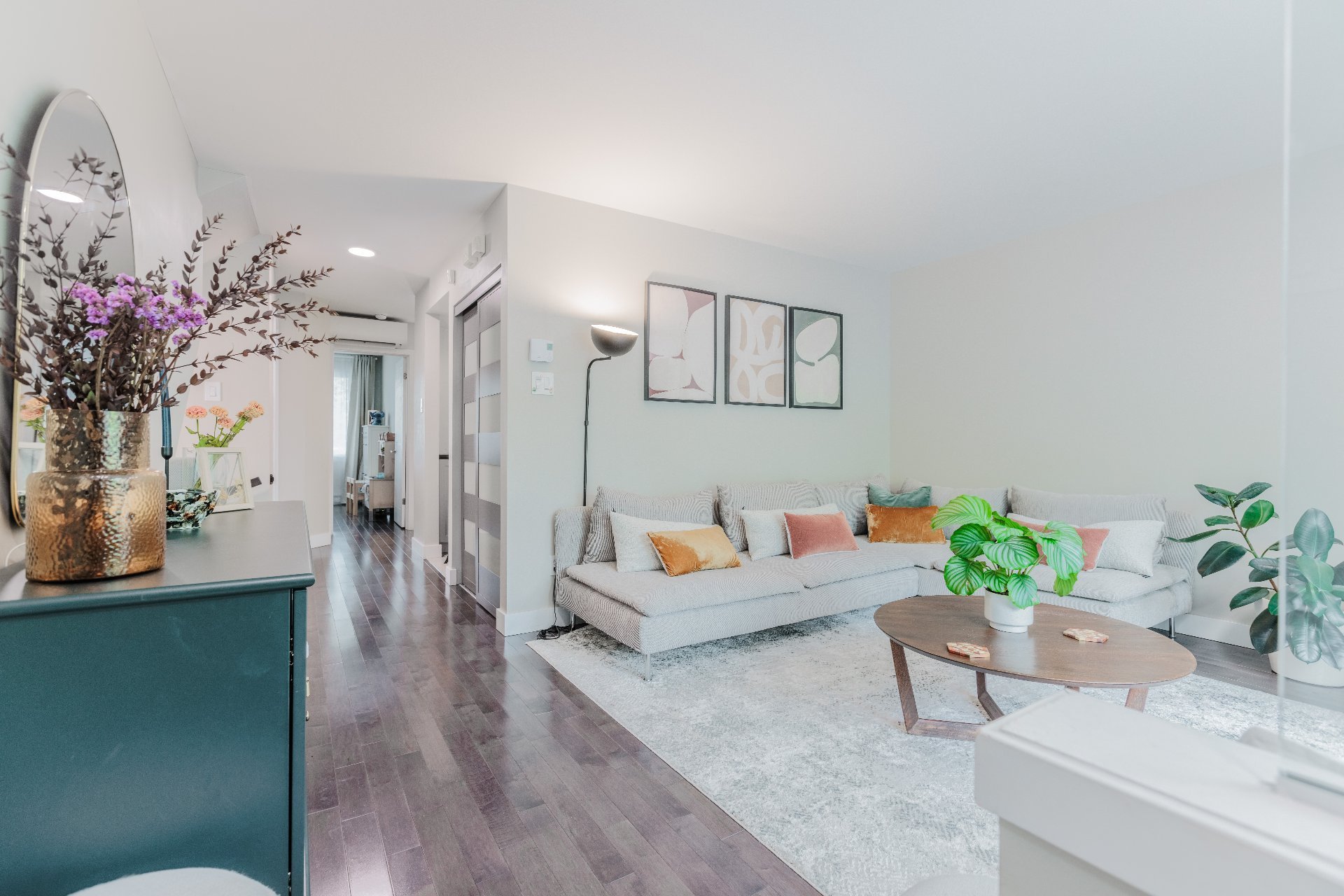
Living room
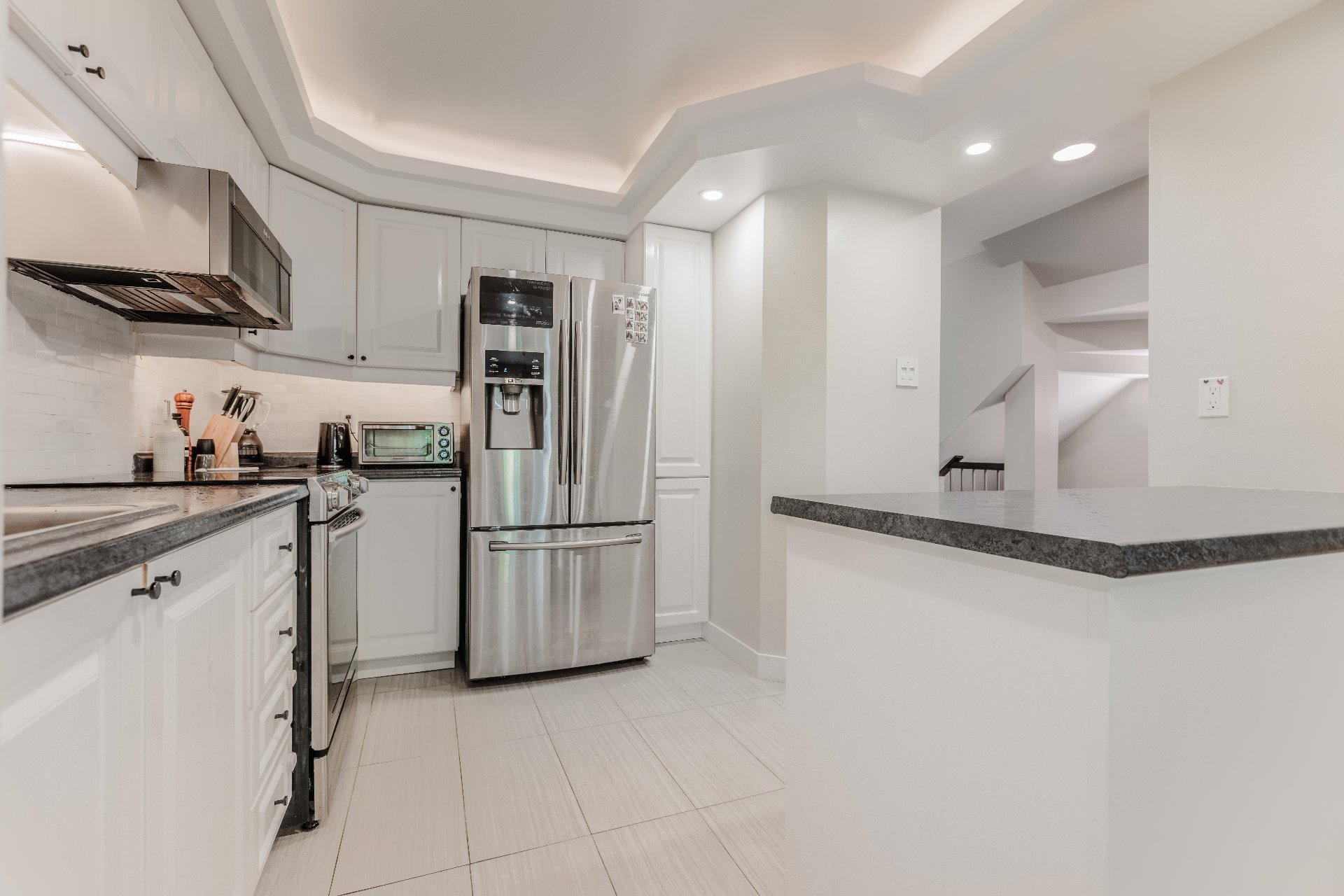
Kitchen
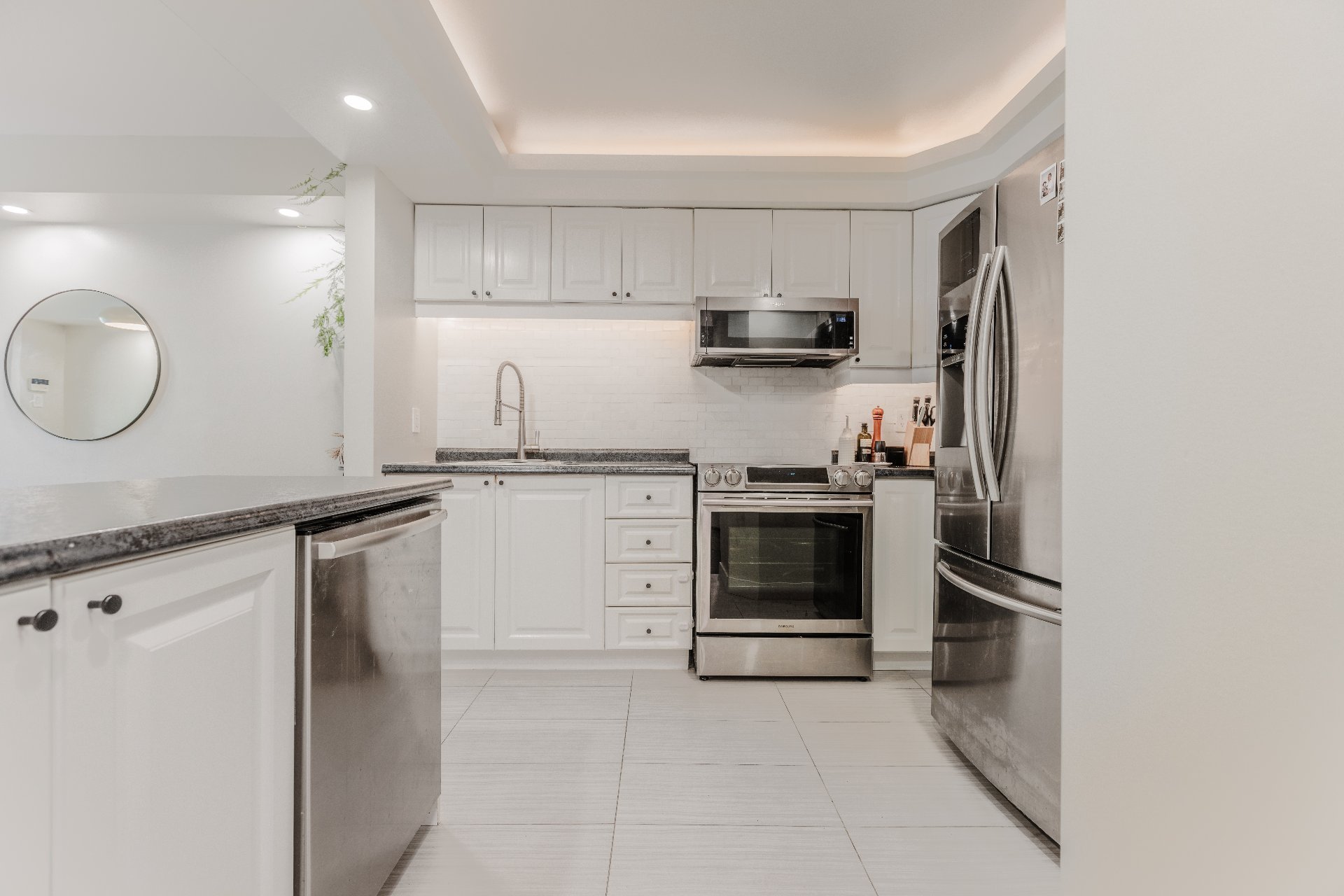
Kitchen
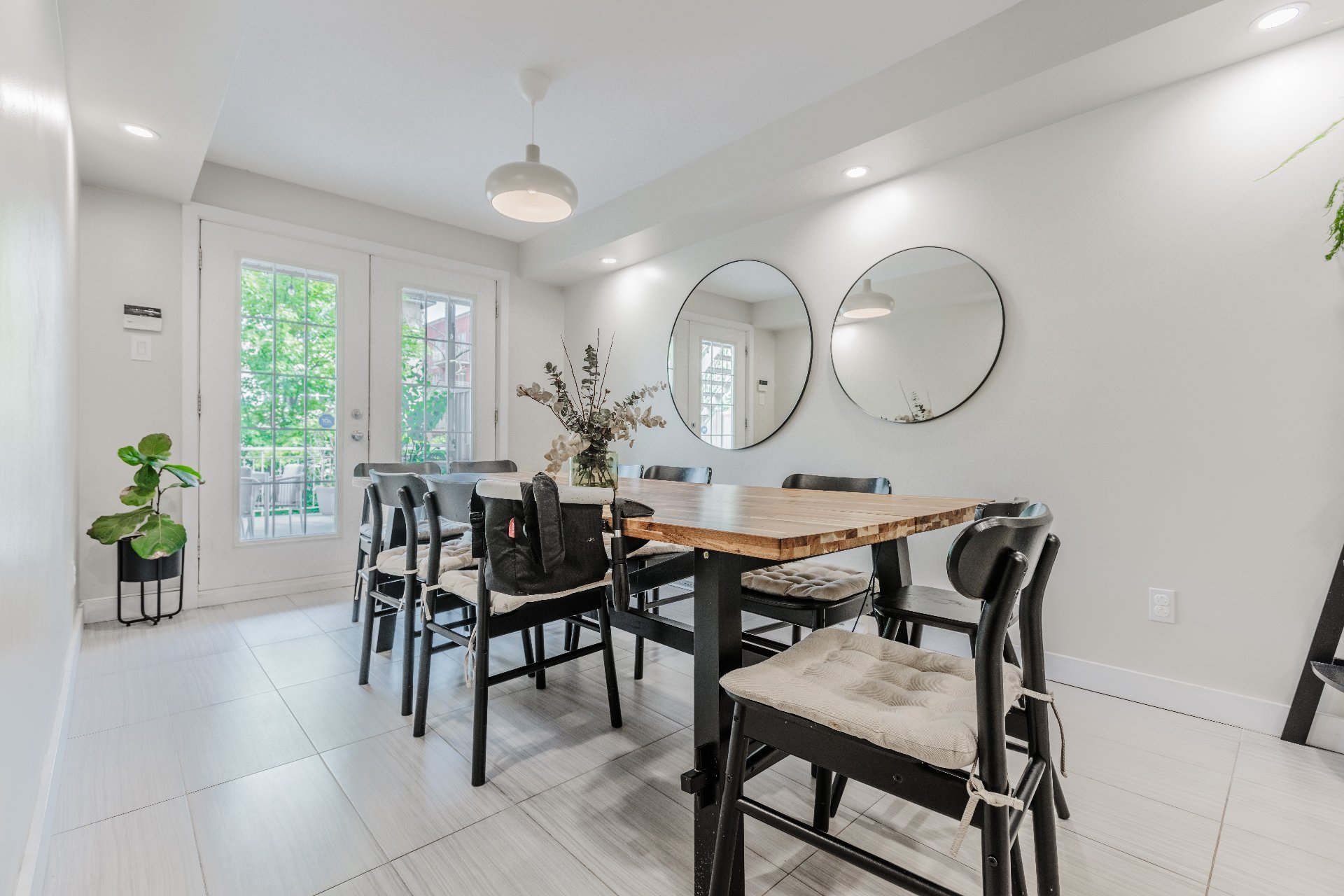
Dining room
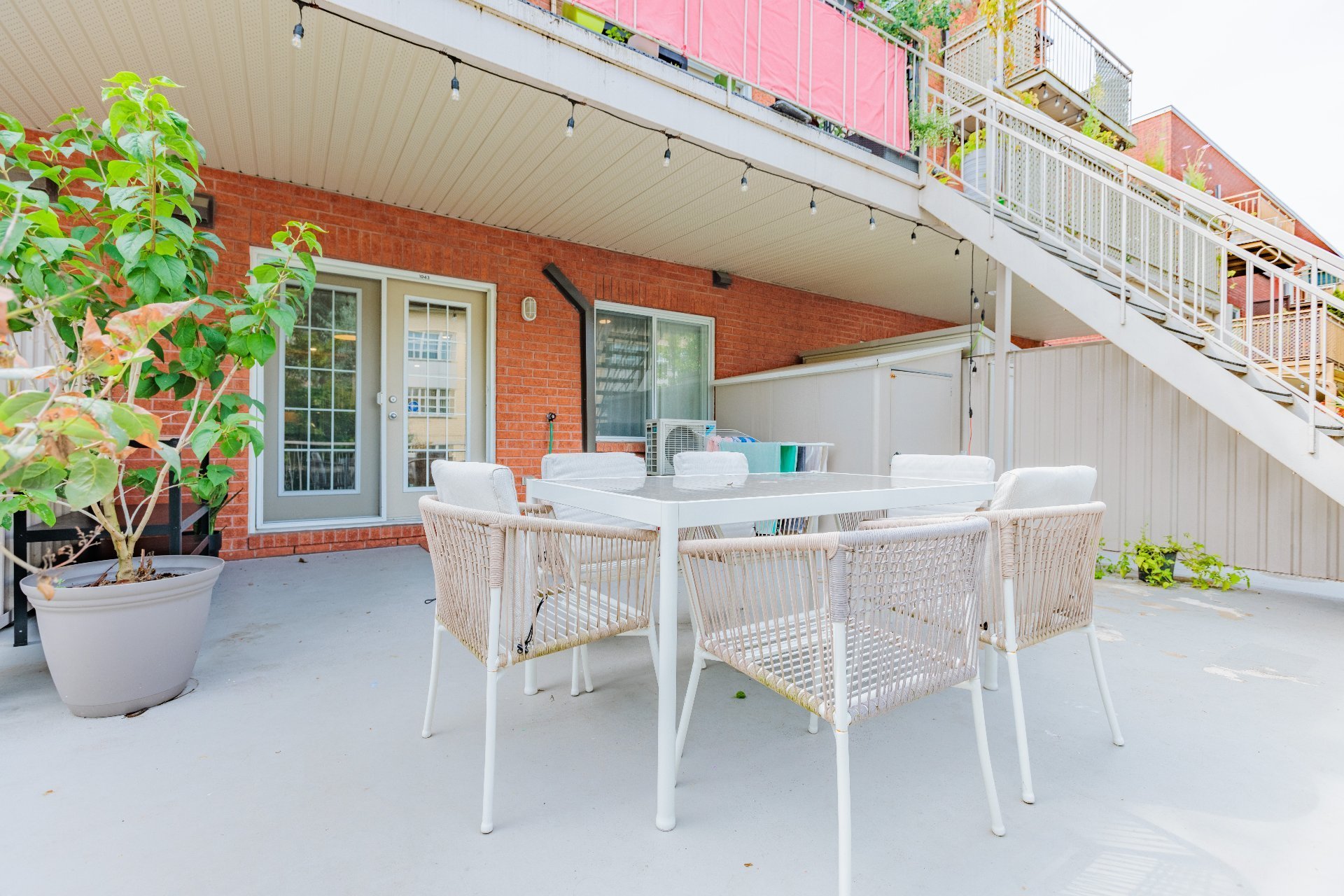
Patio
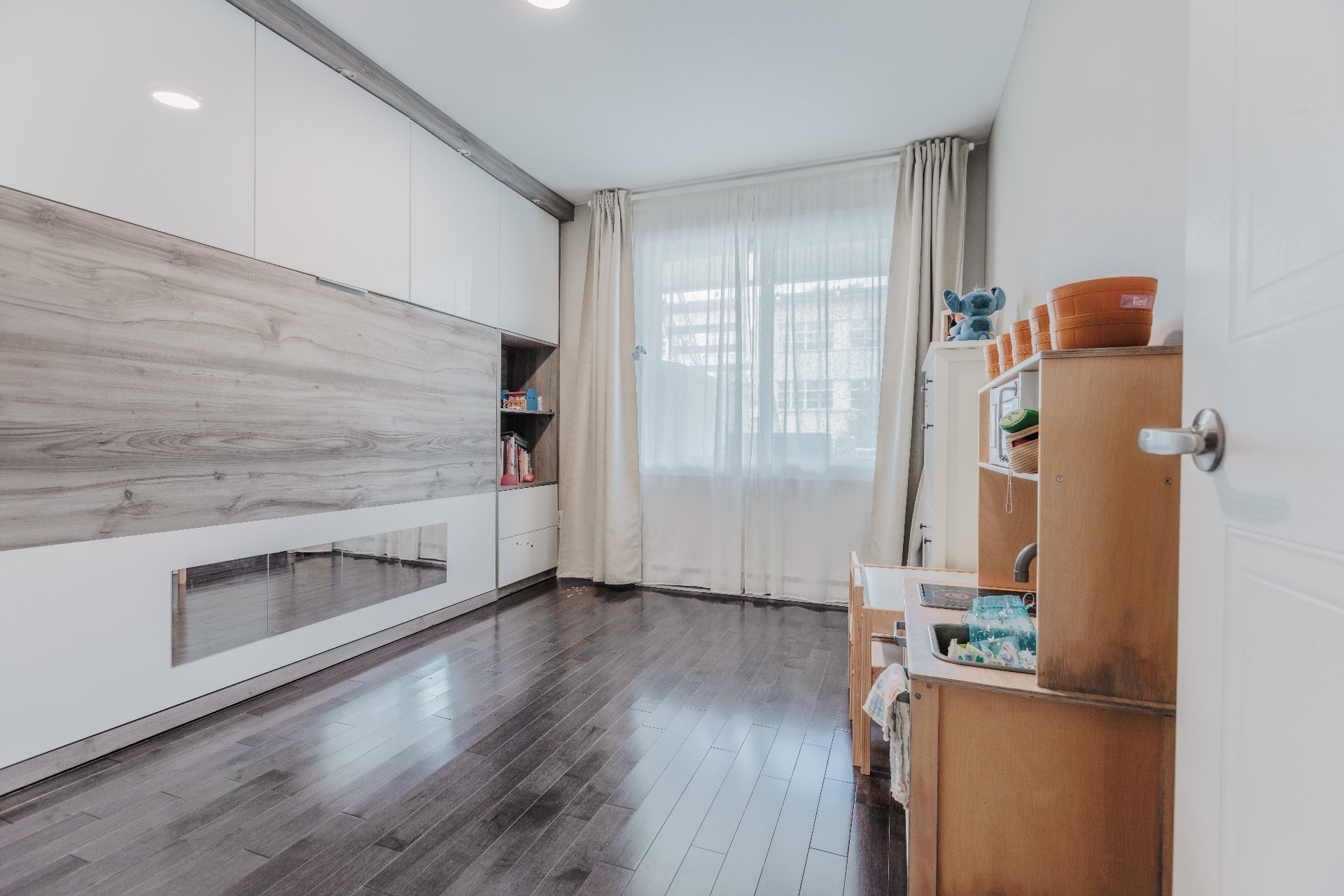
Bedroom
|
|
Sold
Description
Discover the urban charm of this exceptional property, located in the heart of Montreal. With its spacious rear terrace ideal for relaxing, this turnkey home offers an incomparable living environment. Take advantage of a central location with easy access to public transportation, leafy parks and all essential services.
OUR 3 FAVORITES:
* Very large rear terrace
* Central location, easily accessible by public transit and
close to many parks and services
* Turnkey property
DAYCARES:
Cpe Chez Picotine
Cpe Soleil le Vent
Garderie Educative Assi
ELEMENTARY SCHOOLS:
École des Saules-Rieurs
École Chanoine-Joseph-Théorêt
École Lévis-Sauvé
HIGH SCHOOLS:
École Secondaire Elizabeth (Complexe Options and Venture)
École Honoré-Mercier
École Secondaire Beurling Academy
PUBLIC TRANSPORTATION:
Station Jolicoeur, Verdun, De l'Église, Monk et LaSalle
Autobus 108, 37, 200, 112, 37, 350
LEISURE:
Brasserie Côte Saint-Paul
La Belle Province
Church Pub
Bar Monkees
Galerie d'Art DM Beland
Studio C Dufresne
Quai 5160-Maison de la Culture
PARKS:
Parc Willibrord
Parc de la Vérendrye
Parc-École Chanoine-Joseph-Théorêt
OTHER:
Centre Manager Pigeon
CrossFit 514
Bain Mard
Energie Cardio
Marché Kim
IGA Gerard Champagne
Provigo
Metro
Chaussures le Depot
Cordonnerie Frank's Shoe Repair
Mondo Perfecto
* Very large rear terrace
* Central location, easily accessible by public transit and
close to many parks and services
* Turnkey property
DAYCARES:
Cpe Chez Picotine
Cpe Soleil le Vent
Garderie Educative Assi
ELEMENTARY SCHOOLS:
École des Saules-Rieurs
École Chanoine-Joseph-Théorêt
École Lévis-Sauvé
HIGH SCHOOLS:
École Secondaire Elizabeth (Complexe Options and Venture)
École Honoré-Mercier
École Secondaire Beurling Academy
PUBLIC TRANSPORTATION:
Station Jolicoeur, Verdun, De l'Église, Monk et LaSalle
Autobus 108, 37, 200, 112, 37, 350
LEISURE:
Brasserie Côte Saint-Paul
La Belle Province
Church Pub
Bar Monkees
Galerie d'Art DM Beland
Studio C Dufresne
Quai 5160-Maison de la Culture
PARKS:
Parc Willibrord
Parc de la Vérendrye
Parc-École Chanoine-Joseph-Théorêt
OTHER:
Centre Manager Pigeon
CrossFit 514
Bain Mard
Energie Cardio
Marché Kim
IGA Gerard Champagne
Provigo
Metro
Chaussures le Depot
Cordonnerie Frank's Shoe Repair
Mondo Perfecto
Inclusions: Oven, Fridge, microwave, Murphy Bed in bedroom, dishwasher, lights, curtains rods in all rooms.
Exclusions : Washer, dryer, television and stand. Fabric curtains.
| BUILDING | |
|---|---|
| Type | Apartment |
| Style | Attached |
| Dimensions | 0x0 |
| Lot Size | 88.68 MC |
| EXPENSES | |
|---|---|
| Co-ownership fees | $ 3900 / year |
| Municipal Taxes (2024) | $ 3295 / year |
| School taxes (2024) | $ 415 / year |
|
ROOM DETAILS |
|||
|---|---|---|---|
| Room | Dimensions | Level | Flooring |
| Hallway | 5.2 x 3.0 P | Ground Floor | Wood |
| Living room | 13.3 x 14.10 P | Ground Floor | Wood |
| Kitchen | 10.5 x 9.6 P | Ground Floor | Ceramic tiles |
| Dining room | 15.1 x 9.1 P | Ground Floor | Ceramic tiles |
| Bedroom | 11.1 x 8.2 P | Ground Floor | Wood |
| Bathroom | 4.8 x 7.10 P | Ground Floor | Ceramic tiles |
| Bedroom | 12.1 x 11.8 P | Basement | Wood |
| Walk-in closet | 6.4 x 3.7 P | Basement | Wood |
| Bathroom | 8.4 x 10.6 P | Basement | Ceramic tiles |
| Bedroom | 17.4 x 9.2 P | Basement | Wood |
|
CHARACTERISTICS |
|
|---|---|
| Landscaping | Patio |
| Water supply | Municipality |
| Heating energy | Electricity |
| Proximity | Highway, Cegep, Hospital, Park - green area, Elementary school, High school, Public transport, University, Bicycle path, Cross-country skiing, Daycare centre |
| Sewage system | Municipal sewer |
| Zoning | Residential |