104 Rue Jacques Hétu, Vaudreuil-Dorion, QC J7V0Y9 $895,000
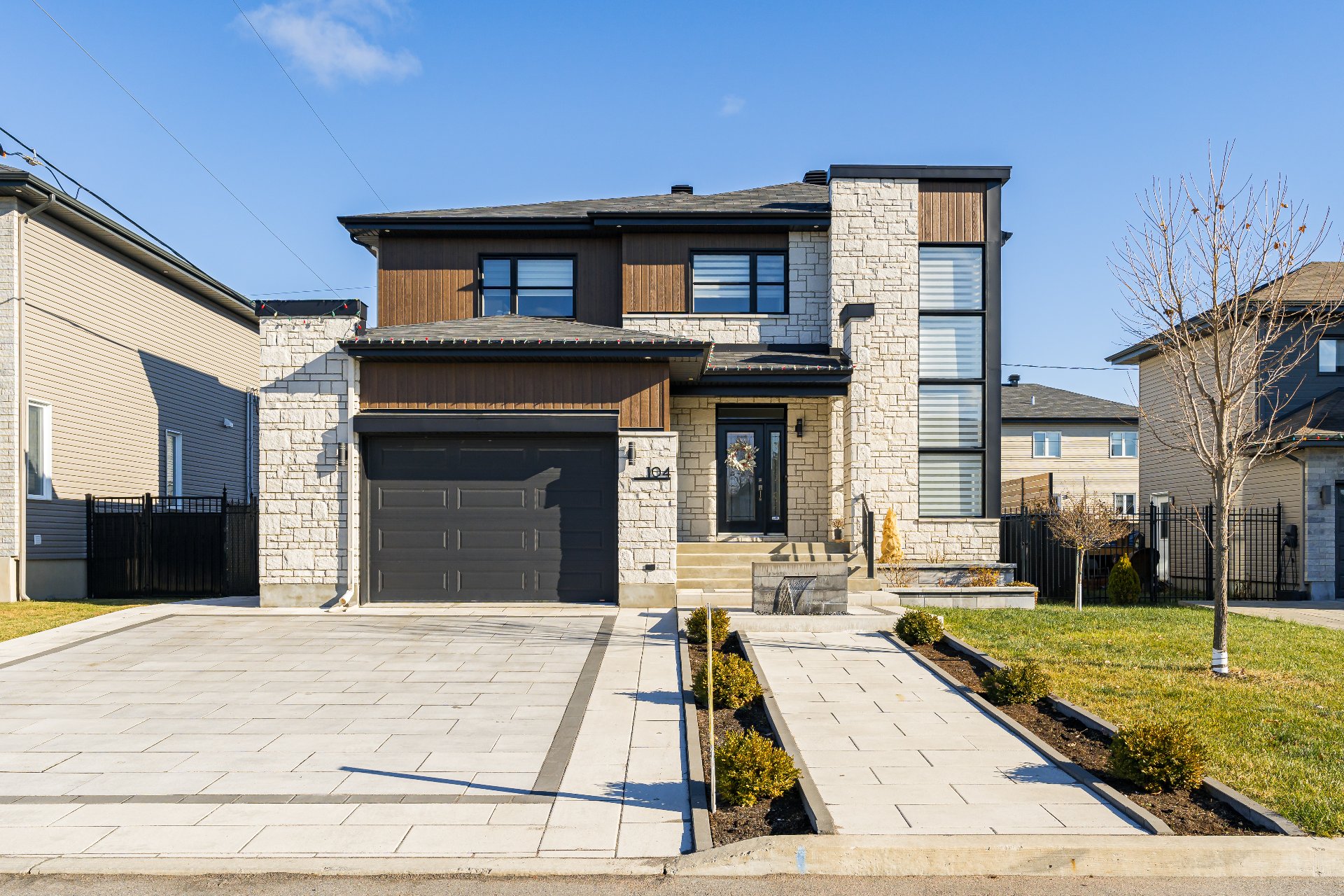
Exterior

Living room
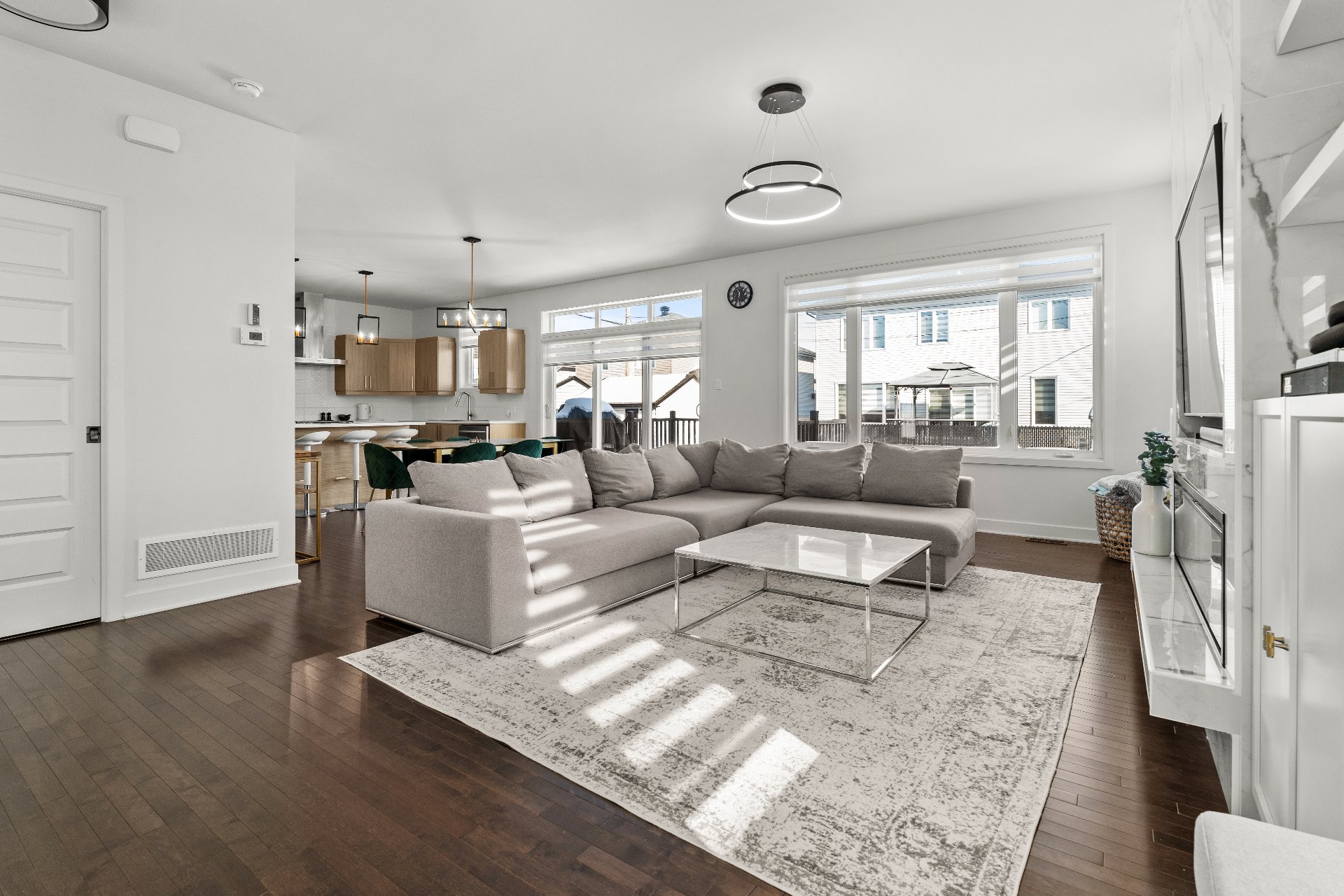
Living room

Living room
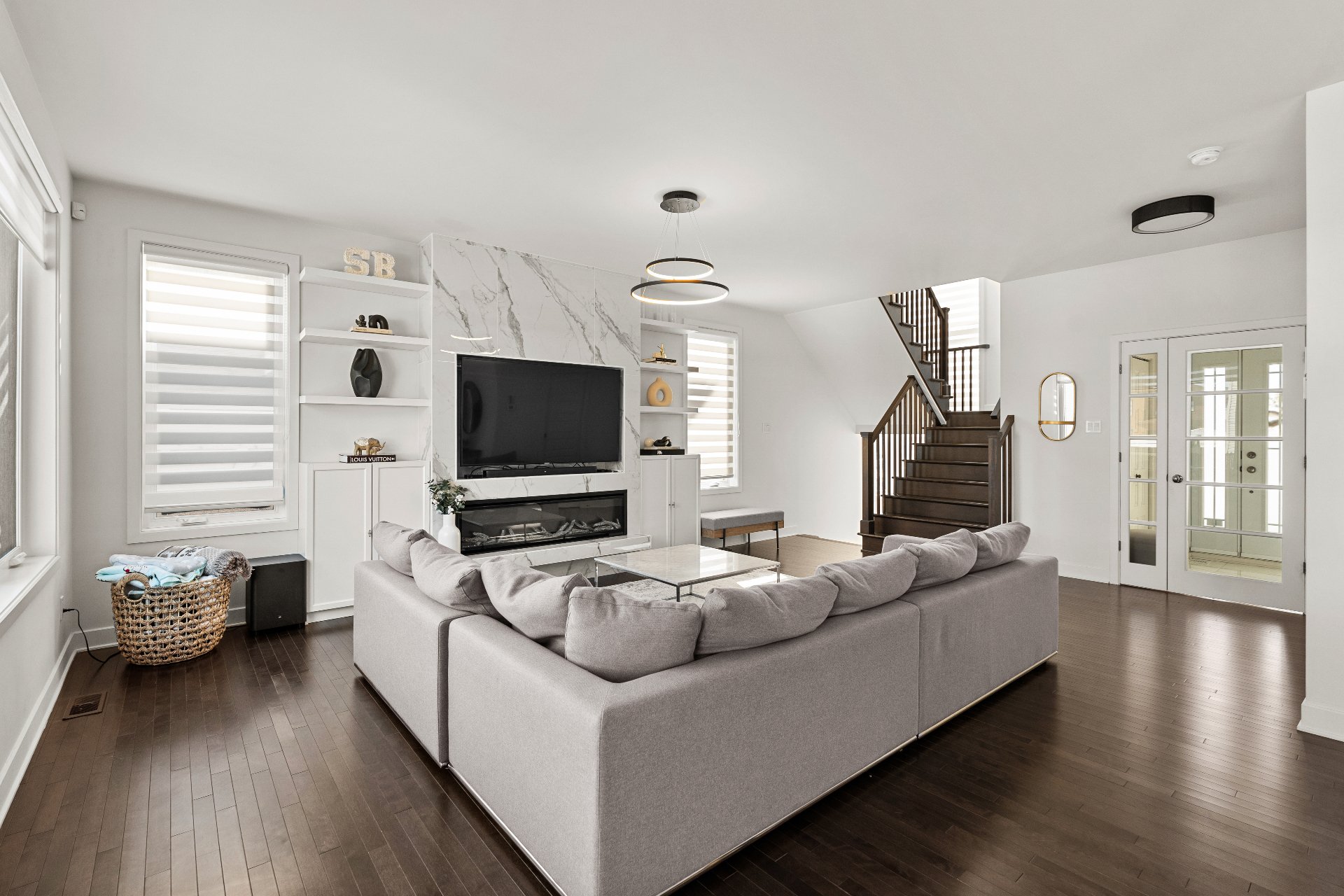
Living room

Dining room
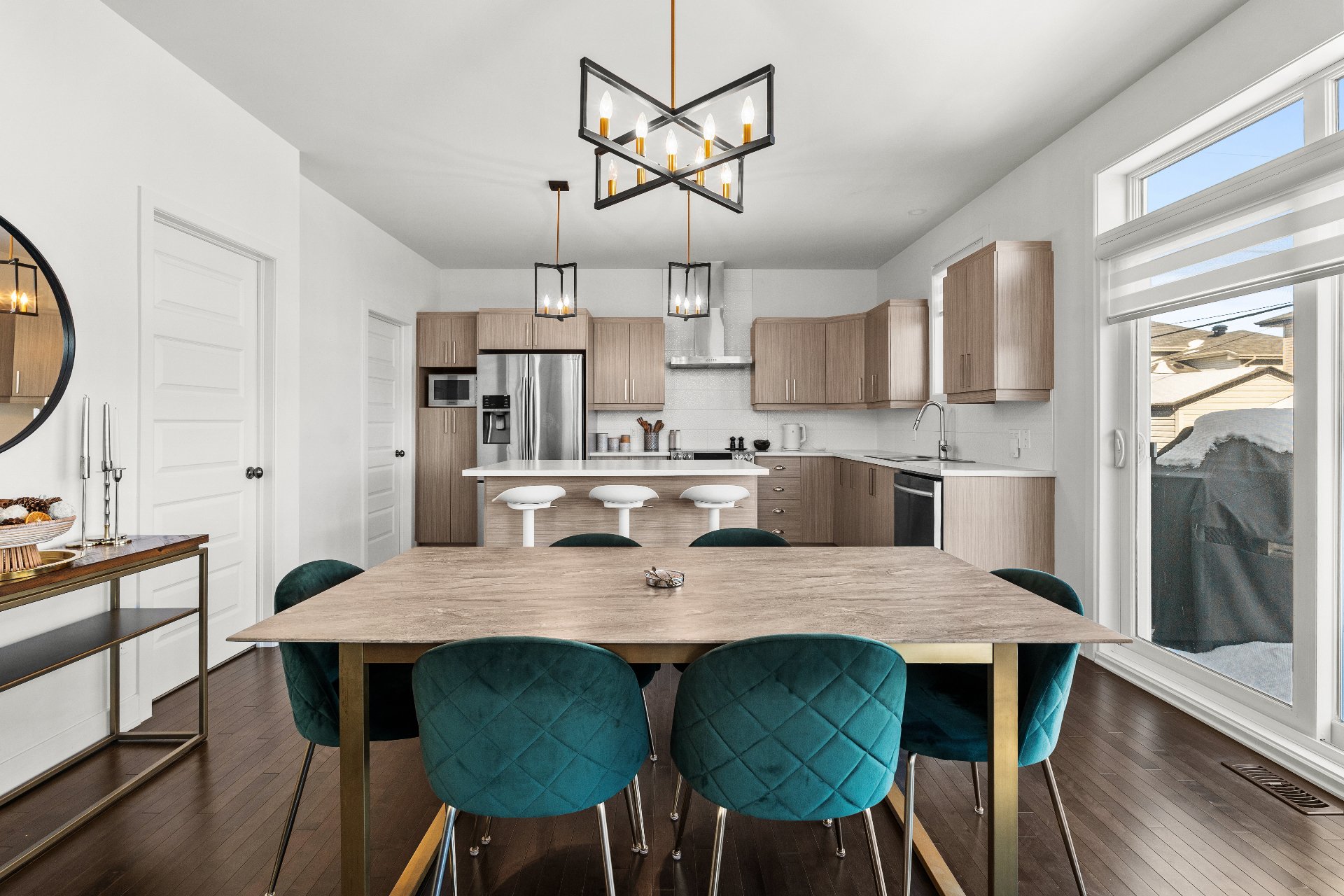
Dining room
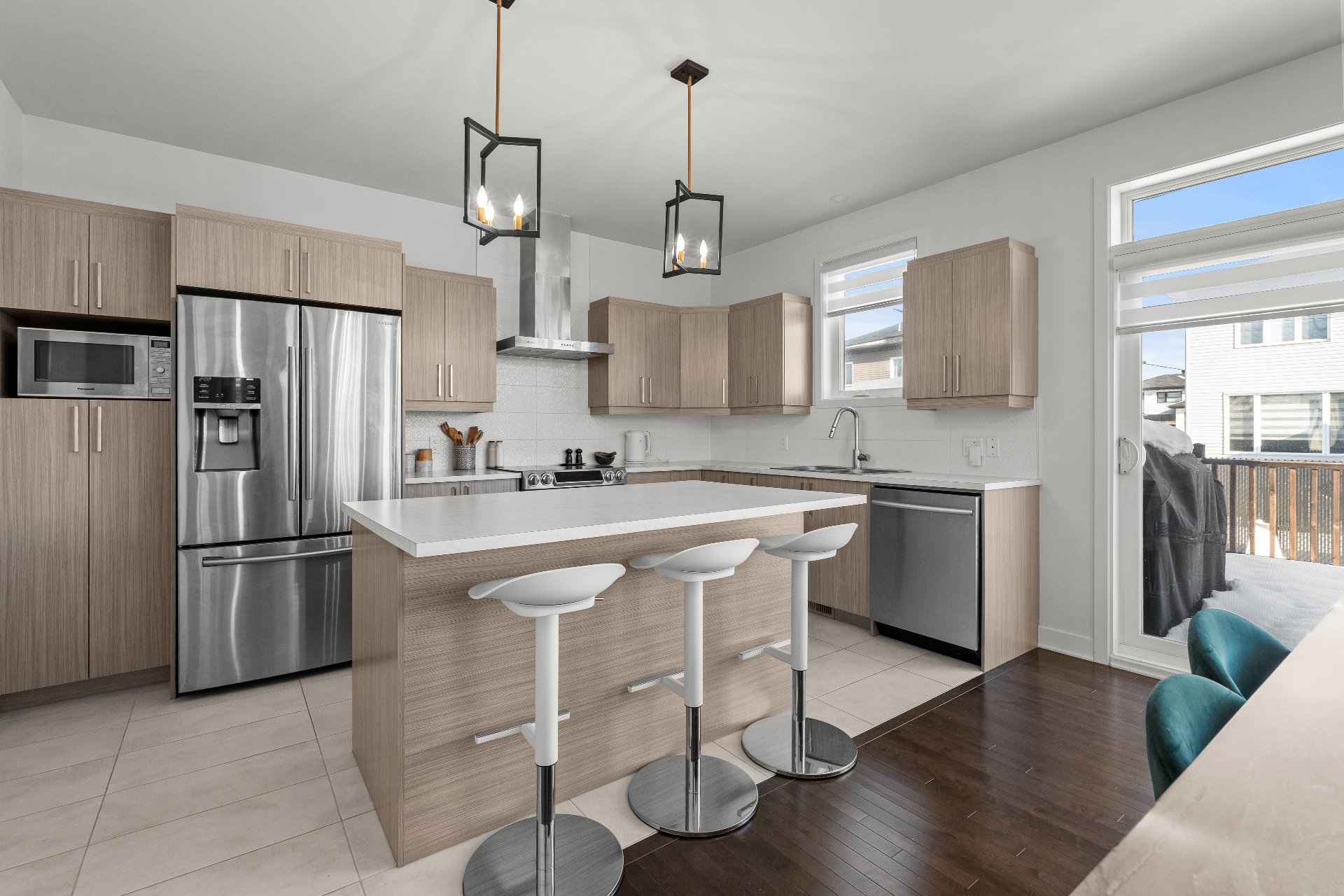
Kitchen
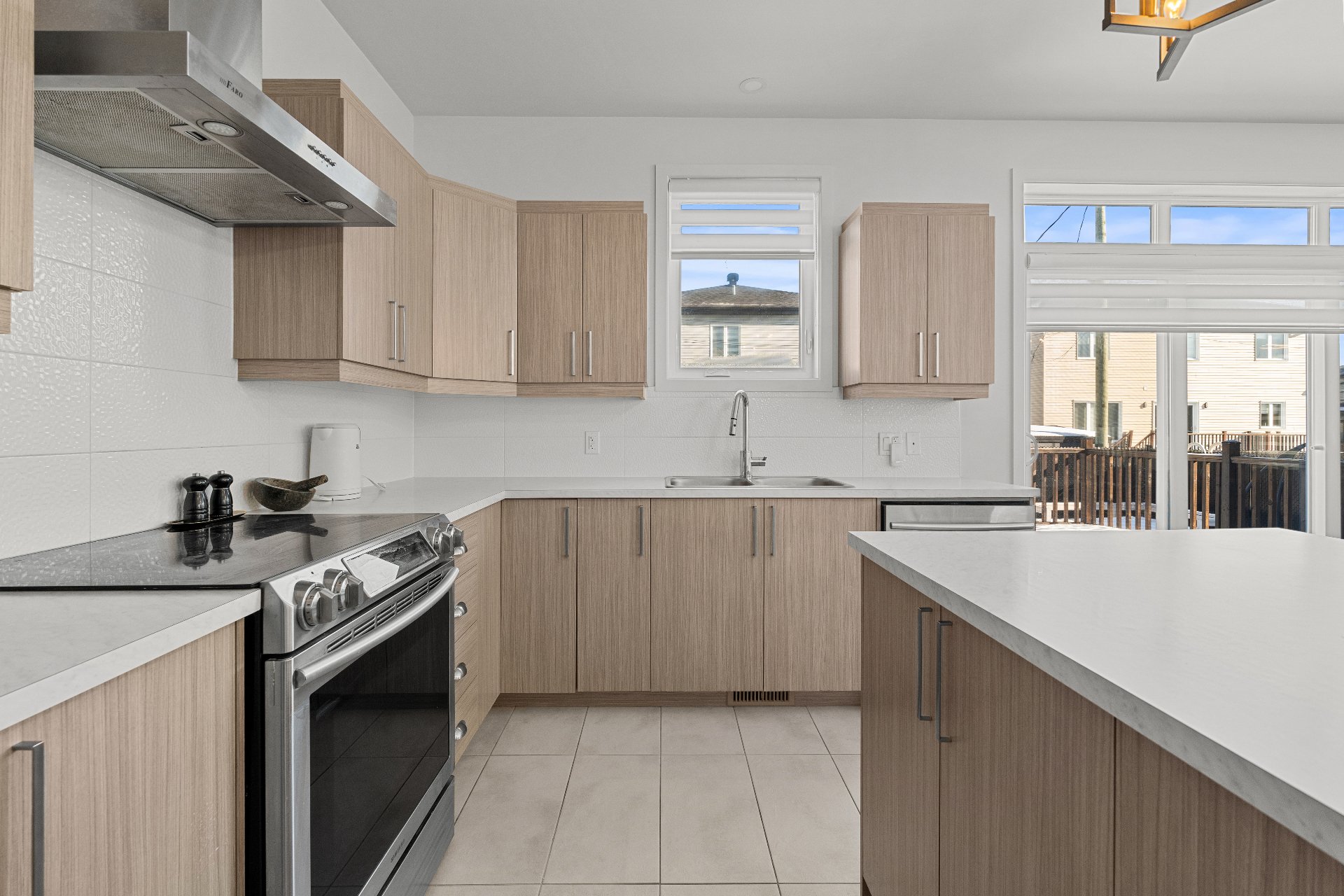
Kitchen
|
|
Description
A stunning 4-bedroom, 3.5-bathroom home located in a prime area just outside Montreal. With an open-concept main floor featuring a beautiful fireplace, custom wall unit, and a chef's kitchen with a large island and walk-in pantry, this home is perfect for both family living and entertaining. Upstairs, you'll find 4 spacious bedrooms and 2 full bathrooms, while the lower level offers a large family room, full bathroom, and ample storage. The exterior boasts a picturesque waterfall and paved stone driveway. Located just minutes from Highways 20, 30, and 40.
Introducing Vision Beynac II:
This stunning 4-bedroom, 3.5 -bathroom home offers
everything you've been looking for, and more! Located in
one of the most desirable areas just outside Montreal,
Vision Beynac II is designed to meet the needs of modern
living with style and functionality.
Main Floor Highlights:
- Open concept living with a beautiful fireplace and custom
wall unit.
- Spacious kitchen with a large island, perfect for
entertaining, and a walk-in pantry for all your storage
needs.
- A seamless flow that brings warmth and light throughout
the entire space.
Second Level:
- 4 well-sized bedrooms with ample closet space.
- 2 full bathrooms--ideal for family living.
Lower Level:
- Large family room perfect for movie nights or relaxing
with loved ones.
- A full bathroom for added convenience.
- Ample storage to keep everything organized and out of
sight.
Curb Appeal & Outdoor Living:
- A beautiful waterfall feature enhances the front of the
home, surrounded by lush landscaping.
- A paved stone driveway adds an elegant touch.
Prime Location:
- Only 5 minutes to Highways 20, 30, and 40
- The new hospital, opening in 2026, is less than 3 km away.
- Less than 5 KM's to all shopping and the Vaudreuil
Multi-Sports centre with all activities and sports
including summer camps and daycares for kids
- Multiple parc's walking distance away
- Bike and jogging paths throughout the area
- Within a 5 minute drive and less than 4 KM's to the
commuter train to downtown Montreal to the Bell Centre
- Bus service at the corner of the street
- One of the most sought after areas for young families and
growing families
Proximity to schools:
- École de l'Hymne-au-Printemps
- École Harwood
- École du Papillon-Bleu
- École Brind'amour
- Birchwood Elementary
- PETE's (Pierre Elliott Trudeau Elementary)
- Cité-des-Jeunes high school
This stunning 4-bedroom, 3.5 -bathroom home offers
everything you've been looking for, and more! Located in
one of the most desirable areas just outside Montreal,
Vision Beynac II is designed to meet the needs of modern
living with style and functionality.
Main Floor Highlights:
- Open concept living with a beautiful fireplace and custom
wall unit.
- Spacious kitchen with a large island, perfect for
entertaining, and a walk-in pantry for all your storage
needs.
- A seamless flow that brings warmth and light throughout
the entire space.
Second Level:
- 4 well-sized bedrooms with ample closet space.
- 2 full bathrooms--ideal for family living.
Lower Level:
- Large family room perfect for movie nights or relaxing
with loved ones.
- A full bathroom for added convenience.
- Ample storage to keep everything organized and out of
sight.
Curb Appeal & Outdoor Living:
- A beautiful waterfall feature enhances the front of the
home, surrounded by lush landscaping.
- A paved stone driveway adds an elegant touch.
Prime Location:
- Only 5 minutes to Highways 20, 30, and 40
- The new hospital, opening in 2026, is less than 3 km away.
- Less than 5 KM's to all shopping and the Vaudreuil
Multi-Sports centre with all activities and sports
including summer camps and daycares for kids
- Multiple parc's walking distance away
- Bike and jogging paths throughout the area
- Within a 5 minute drive and less than 4 KM's to the
commuter train to downtown Montreal to the Bell Centre
- Bus service at the corner of the street
- One of the most sought after areas for young families and
growing families
Proximity to schools:
- École de l'Hymne-au-Printemps
- École Harwood
- École du Papillon-Bleu
- École Brind'amour
- Birchwood Elementary
- PETE's (Pierre Elliott Trudeau Elementary)
- Cité-des-Jeunes high school
Inclusions: Appliances: dishwasher & range hood (without legal warranty) Light fixtures Custom blinds including motorized remote for 14ft blind Ring doorbell pro Garage opener plus smart switch Security alarm Central vacuum plus accessories Heat pump 1 TV supporter
Exclusions : Refrigerator, stove, washing machine/dryer Small appliances Water purifier Furnitures
| BUILDING | |
|---|---|
| Type | Two or more storey |
| Style | Detached |
| Dimensions | 42x36 P |
| Lot Size | 5008 PC |
| EXPENSES | |
|---|---|
| Municipal Taxes (2024) | $ 4689 / year |
| School taxes (2024) | $ 532 / year |
|
ROOM DETAILS |
|||
|---|---|---|---|
| Room | Dimensions | Level | Flooring |
| Kitchen | 8.10 x 14.5 P | Ground Floor | Ceramic tiles |
| Dining room | 11.0 x 14.0 P | Ground Floor | Wood |
| Living room | 13.0 x 19.0 P | Ground Floor | Wood |
| Primary bedroom | 14.6 x 12.10 P | 2nd Floor | Wood |
| Bedroom | 10.2 x 11.6 P | 2nd Floor | Wood |
| Bedroom | 10.2 x 11.6 P | 2nd Floor | |
| Bedroom | 10.2 x 11.2 P | 2nd Floor | Wood |
| Family room | 10 x 20 P | Basement | Floating floor |
| Bathroom | 10 x 10 P | Basement | Ceramic tiles |
|
CHARACTERISTICS |
|
|---|---|
| Driveway | Double width or more, Plain paving stone |
| Landscaping | Fenced, Landscape |
| Heating system | Air circulation |
| Water supply | Municipality |
| Heating energy | Electricity |
| Windows | PVC |
| Foundation | Poured concrete |
| Hearth stove | Gaz fireplace |
| Garage | Attached, Heated, Fitted |
| Proximity | Highway, Cegep, Golf, Hospital, Park - green area, Elementary school, High school, Public transport, Bicycle path, Cross-country skiing, Daycare centre, Snowmobile trail |
| Bathroom / Washroom | Adjoining to primary bedroom, Seperate shower |
| Basement | 6 feet and over, Finished basement |
| Parking | Outdoor, Garage |
| Sewage system | Municipal sewer |
| Window type | Crank handle |
| Roofing | Asphalt shingles |
| Zoning | Residential |