1035 Rue Cloutier, Saint-Jérôme, QC J5L1J4 $479,000
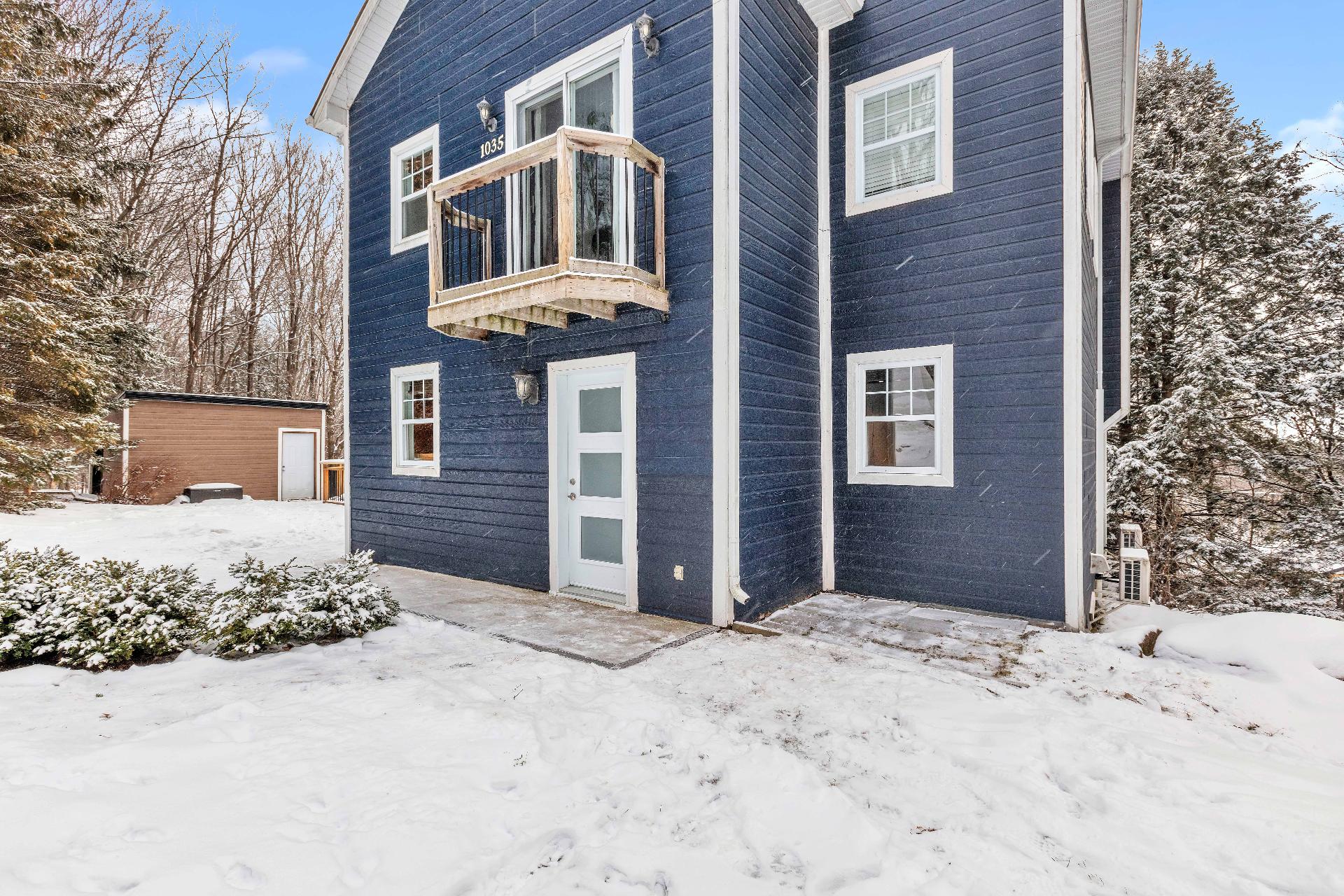
Frontage
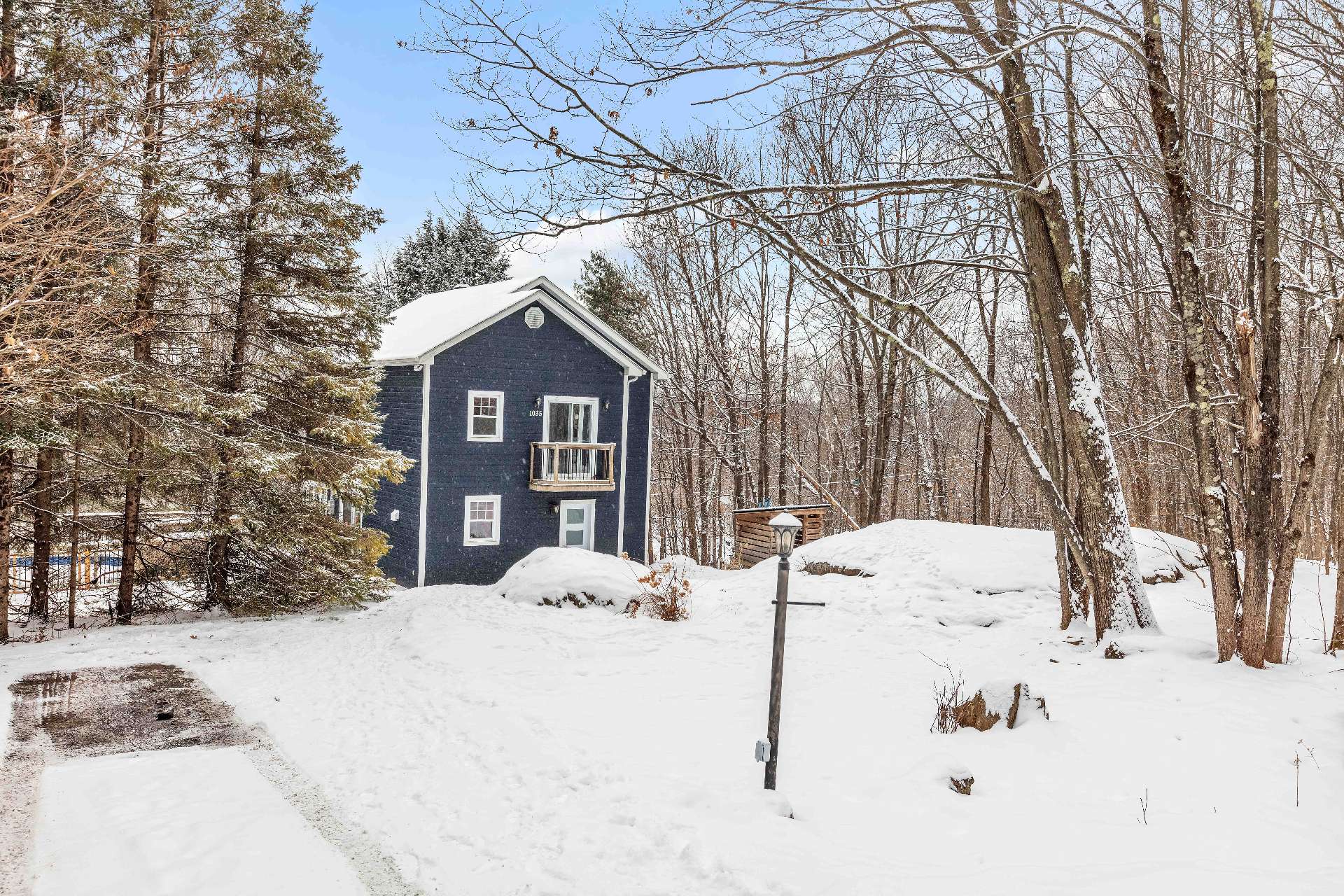
Frontage
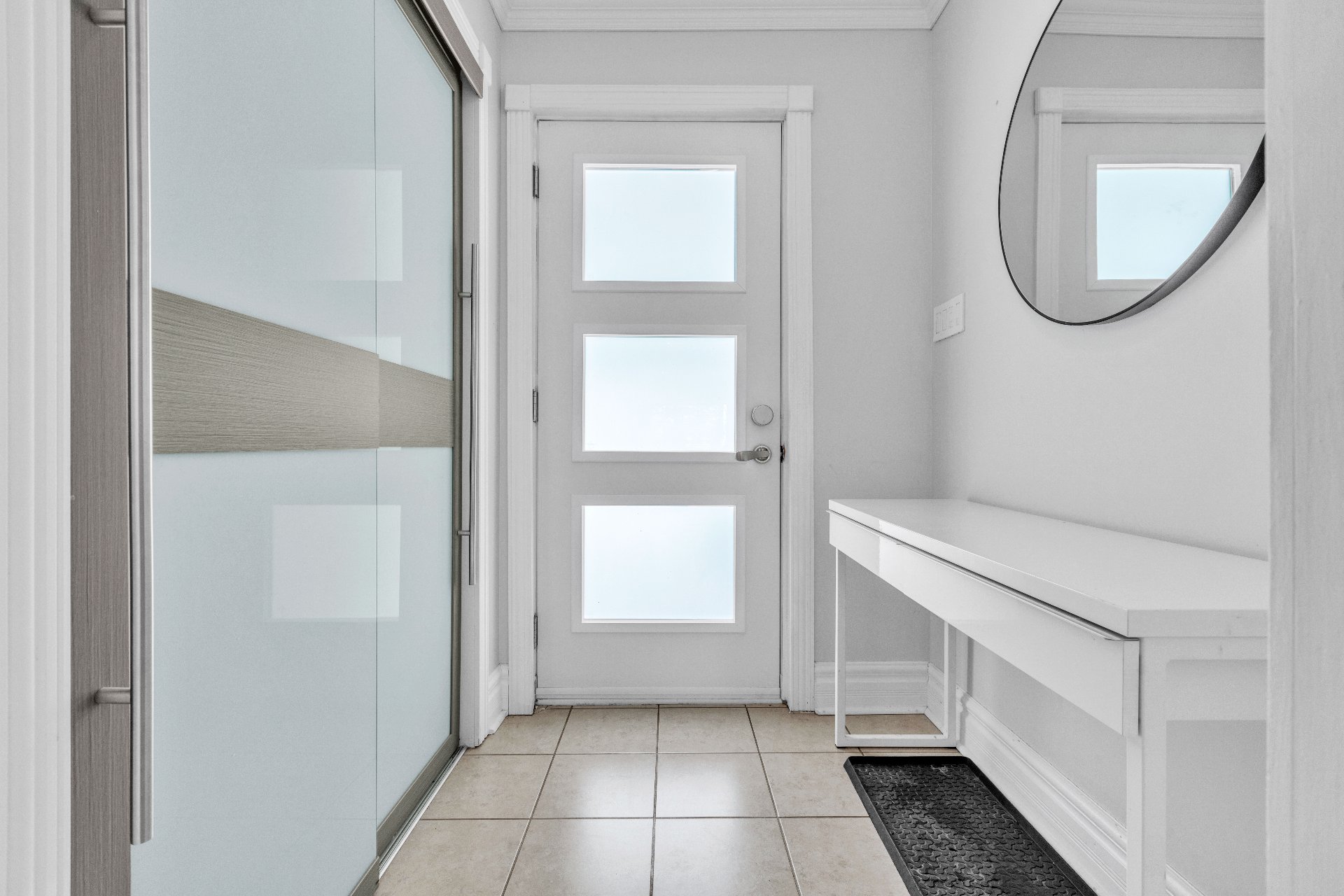
Frontage
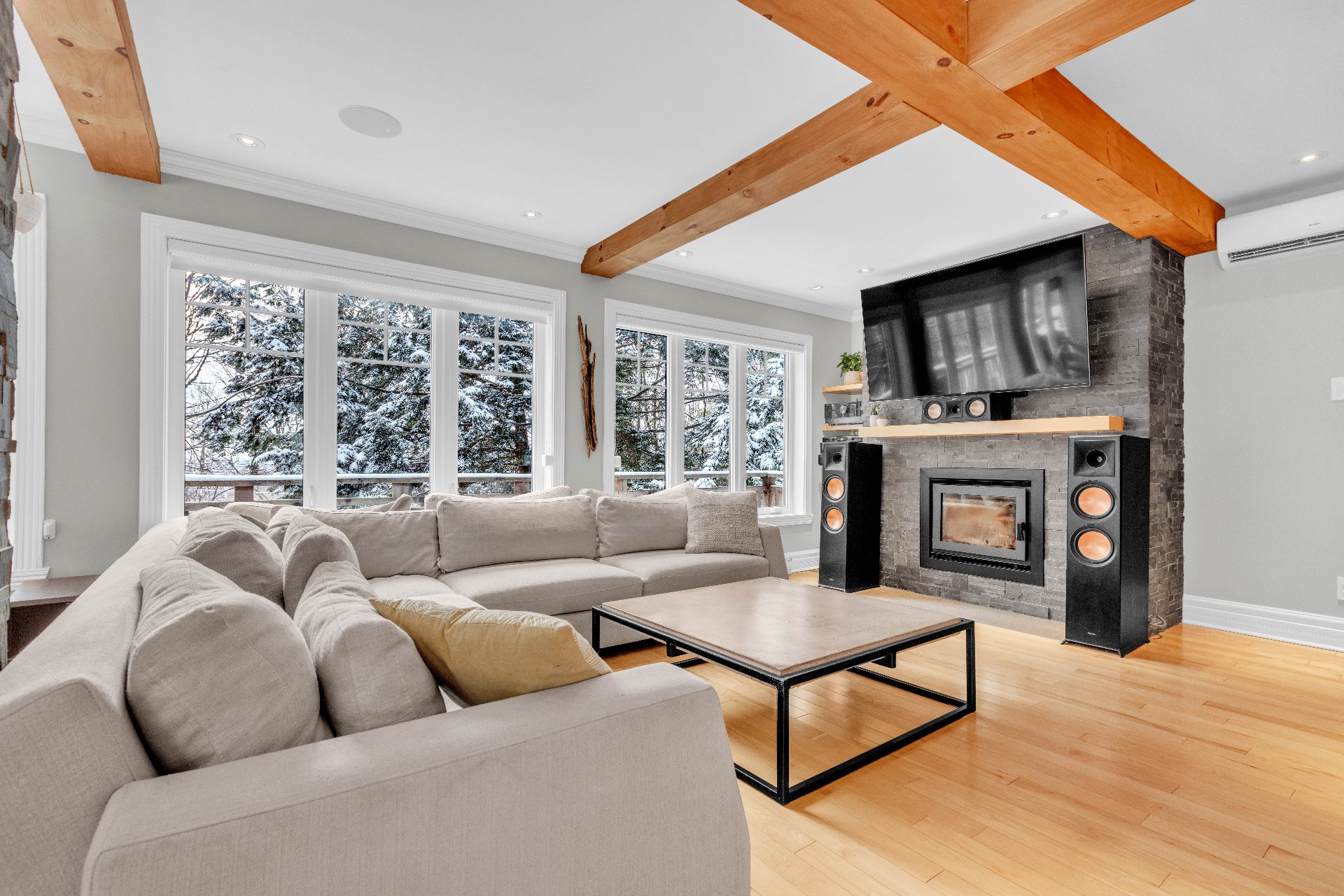
Hallway
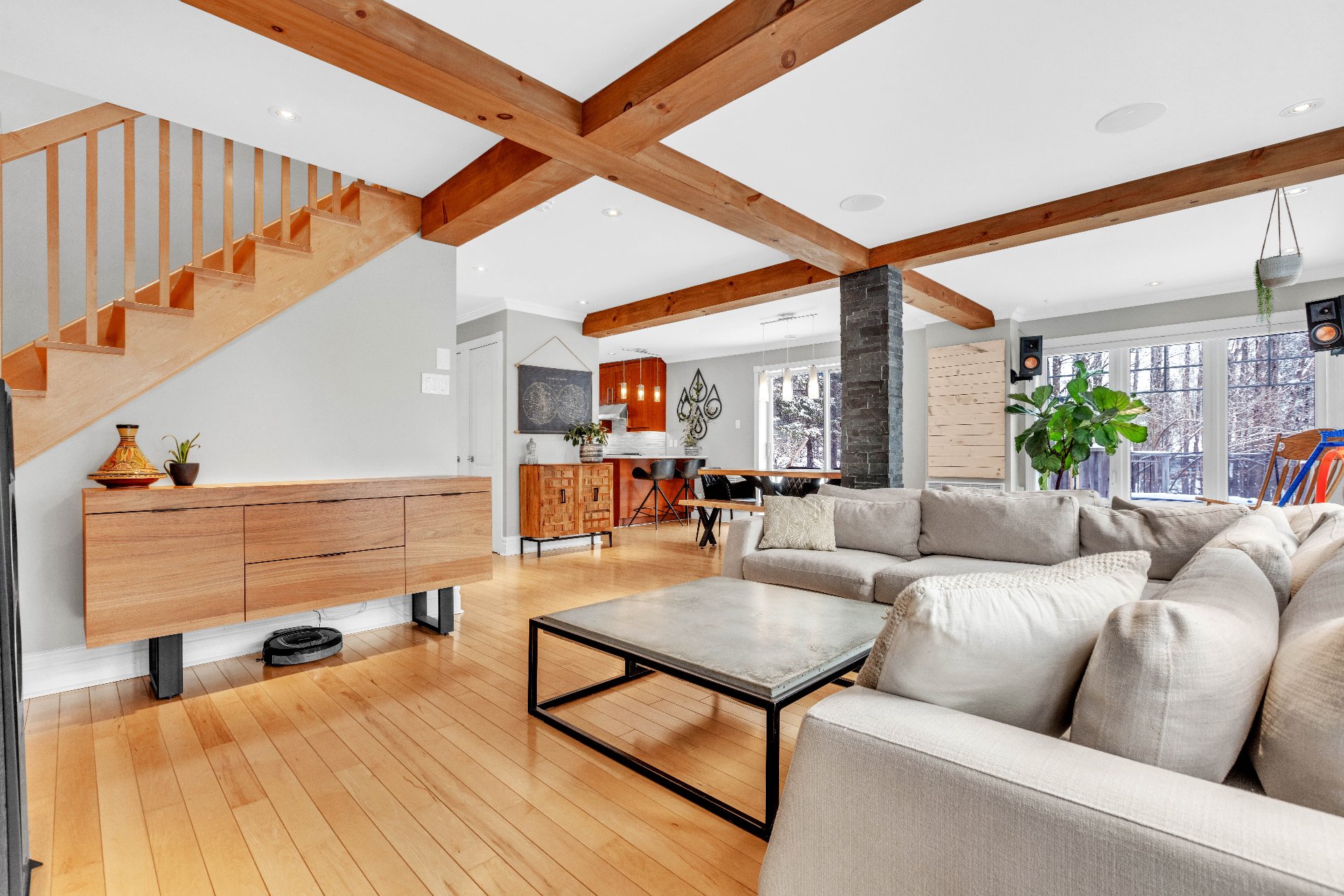
Living room
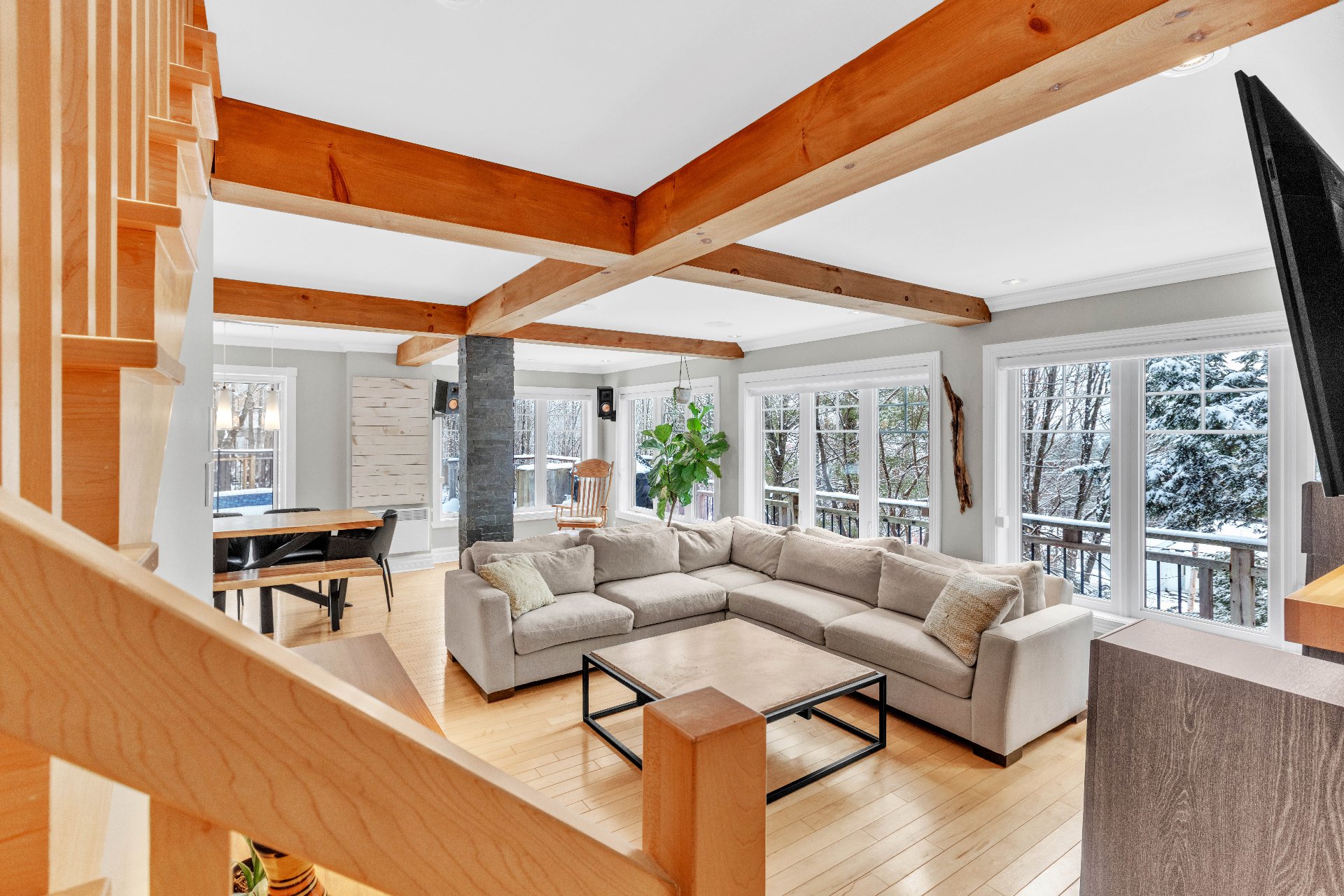
Living room
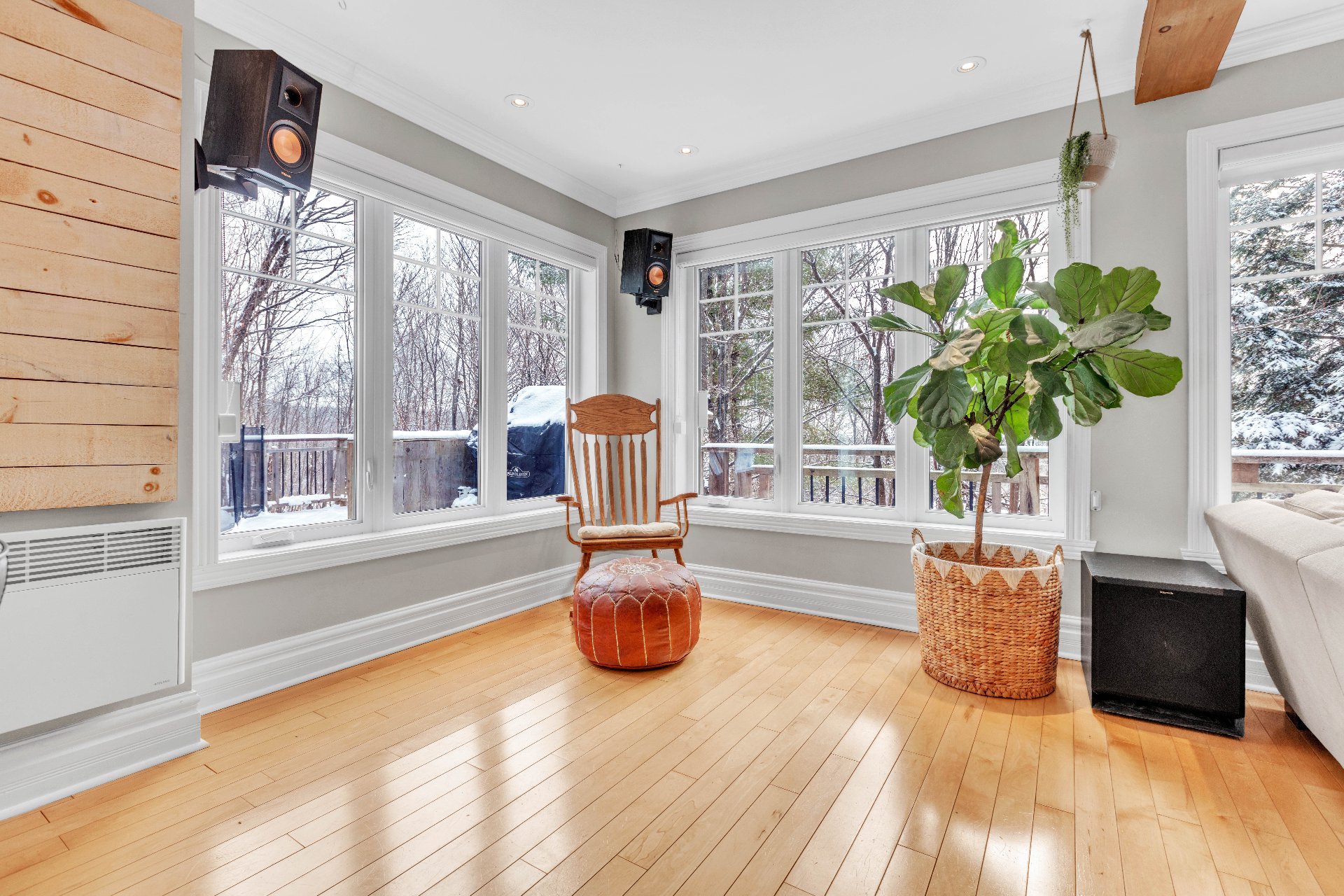
Living room
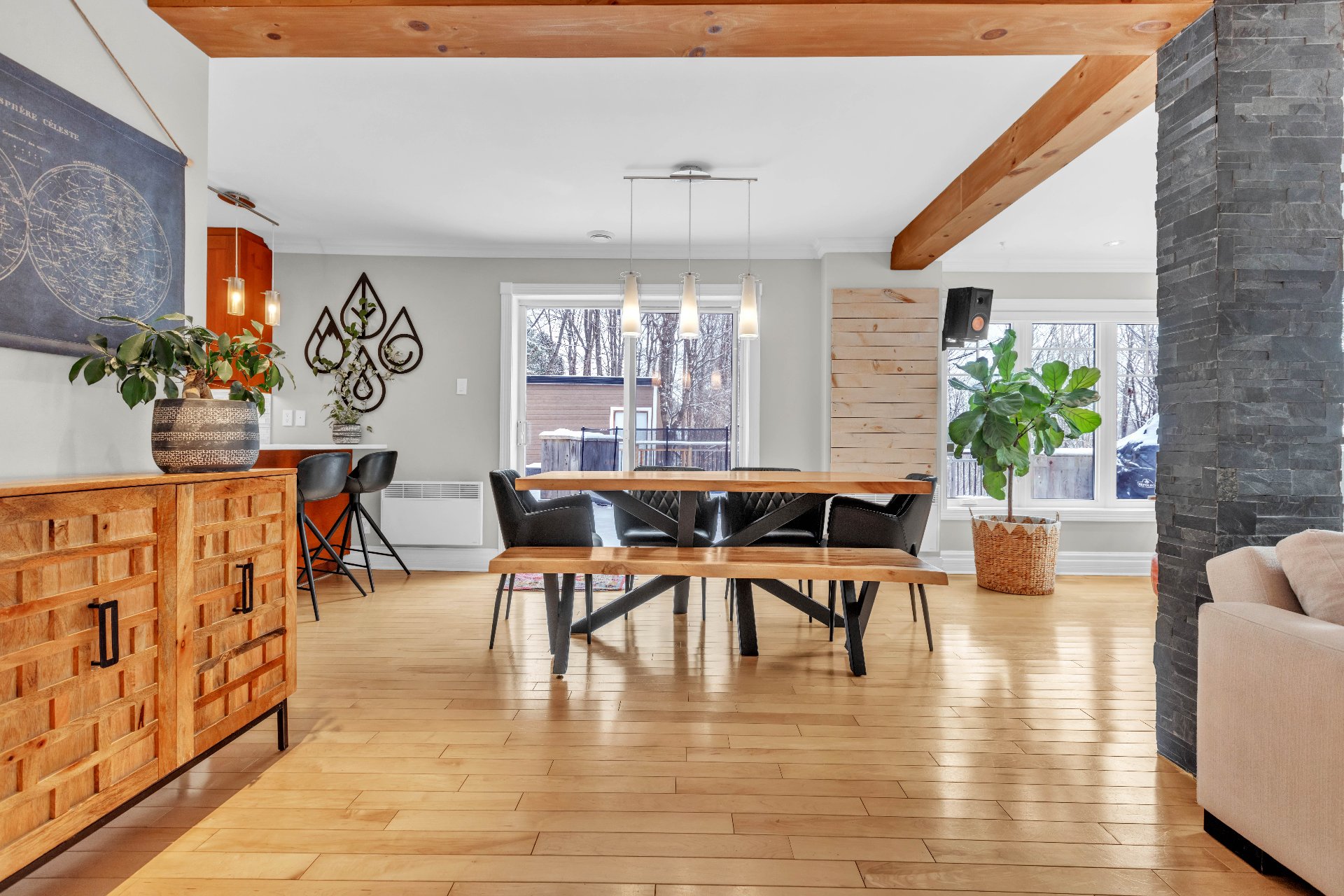
Living room
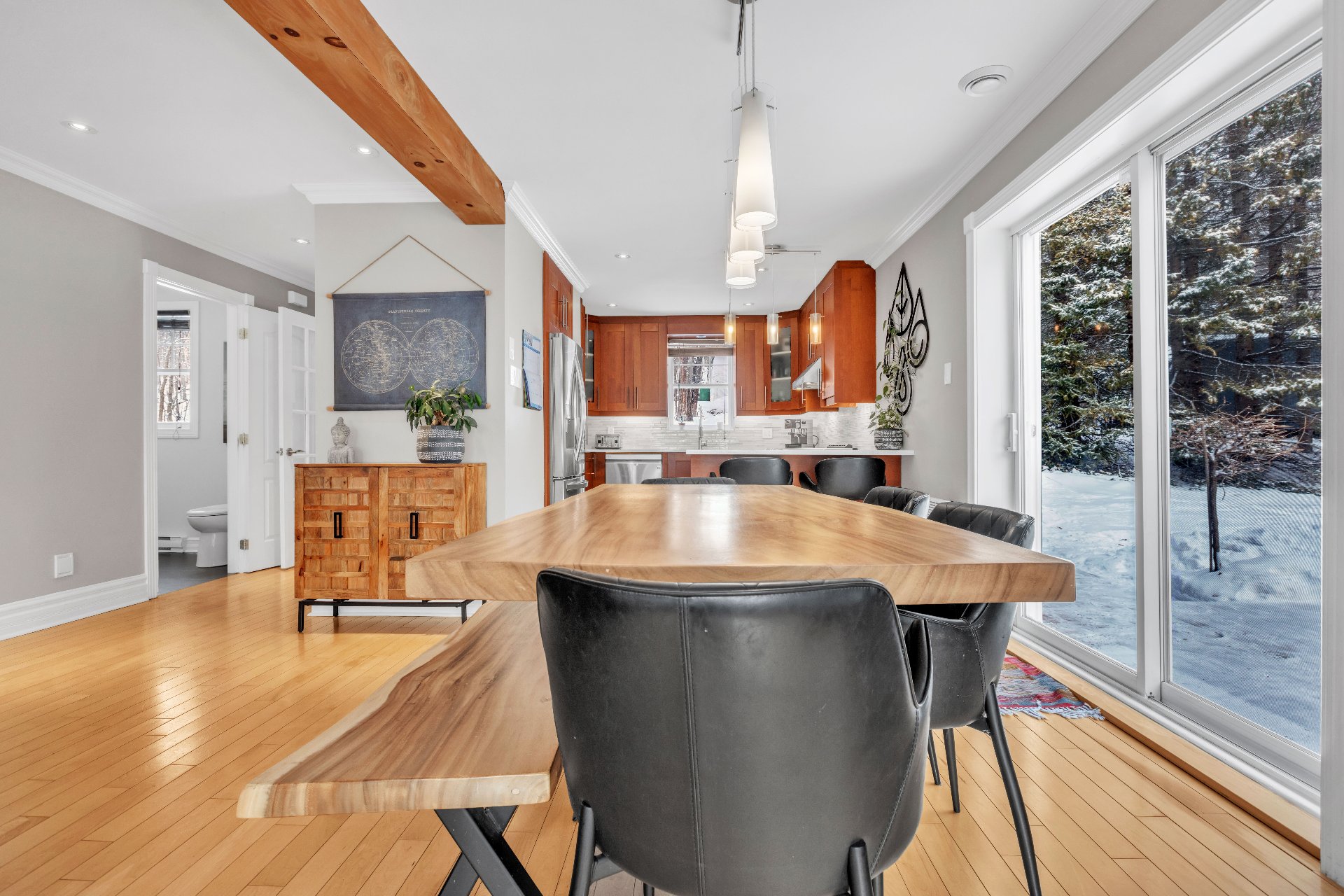
Dining room
|
|
Sold
Description
Beautiful property featuring three bedrooms on the second floor, with hardwood flooring and a wood-burning fireplace in the living room. It is located on a wooded lot, with no neighbors behind, offering a true oasis of tranquility while being close to services and schools.
Stunning renovated and well-maintained property, nestled on
a beautiful wooded lot.
Ground Floor:
-Spacious open-concept living area, filled with natural
light thanks to large windows
-Hardwood flooring throughout
-Modern kitchen with shaker-style melamine cabinets, lunch
counter, quartz countertops, and ceramic backsplash
-Wood-burning fireplace in the living room, creating a cozy
atmosphere
-Washer and dryer in the powder room
-Wooden staircase
-Direct access to the above-ground pool from the balcony
adjacent to the dining room
Second Floor:
-Full bathroom with separate shower and bathtub, as well as
a single vanity
-Three bedrooms, one with a front-facing balcony, perfect
for accommodating the whole family
-Spacious and bright master bedroom
-Large storage space in the hallway
Exterior:
-Exceptional wooded lot with no rear neighbors, ensuring
tranquility and privacy
-Large deck offering direct access to the heated
above-ground pool
-Shed with garage door, providing ample storage space
Location: Saint-Jérôme
-Close to Highway 15
-Near several schools, parks, and daycare centers
-Just minutes from large retail stores and shopping centers
Improvements made:
-Kitchen extension (~2004)
-Roof (2015)
-Insulation (2005 and 2015)
-Rear windows (2015)
-Other windows (~2004 and 2005)
-Powder room on the ground floor (2017-2018)
-Hardwood floors (2015)
-Renovated fireplace (2015)
-House repainted (2015)
-Wooden staircase refinished (2015)
-Gallery extension (2020)
-Shed (2020)
-Pool (2020)
Don't miss out on this opportunity! A turnkey property
offering a peaceful retreat, all while being close to
essential services.
a beautiful wooded lot.
Ground Floor:
-Spacious open-concept living area, filled with natural
light thanks to large windows
-Hardwood flooring throughout
-Modern kitchen with shaker-style melamine cabinets, lunch
counter, quartz countertops, and ceramic backsplash
-Wood-burning fireplace in the living room, creating a cozy
atmosphere
-Washer and dryer in the powder room
-Wooden staircase
-Direct access to the above-ground pool from the balcony
adjacent to the dining room
Second Floor:
-Full bathroom with separate shower and bathtub, as well as
a single vanity
-Three bedrooms, one with a front-facing balcony, perfect
for accommodating the whole family
-Spacious and bright master bedroom
-Large storage space in the hallway
Exterior:
-Exceptional wooded lot with no rear neighbors, ensuring
tranquility and privacy
-Large deck offering direct access to the heated
above-ground pool
-Shed with garage door, providing ample storage space
Location: Saint-Jérôme
-Close to Highway 15
-Near several schools, parks, and daycare centers
-Just minutes from large retail stores and shopping centers
Improvements made:
-Kitchen extension (~2004)
-Roof (2015)
-Insulation (2005 and 2015)
-Rear windows (2015)
-Other windows (~2004 and 2005)
-Powder room on the ground floor (2017-2018)
-Hardwood floors (2015)
-Renovated fireplace (2015)
-House repainted (2015)
-Wooden staircase refinished (2015)
-Gallery extension (2020)
-Shed (2020)
-Pool (2020)
Don't miss out on this opportunity! A turnkey property
offering a peaceful retreat, all while being close to
essential services.
Inclusions: Light fixtures, poles, curtains, blinds, pool heat pump, wall-mounted heat pump, wall-mounted air conditioner, central vacuum and accessories.
Exclusions : Dishwasher, refrigerator, stove, washer, and dryer.
| BUILDING | |
|---|---|
| Type | Two or more storey |
| Style | Detached |
| Dimensions | 33x27 P |
| Lot Size | 38800 PC |
| EXPENSES | |
|---|---|
| Municipal Taxes (2024) | $ 2977 / year |
| School taxes (2024) | $ 238 / year |
|
ROOM DETAILS |
|||
|---|---|---|---|
| Room | Dimensions | Level | Flooring |
| Hallway | 4.1 x 5.8 P | Ground Floor | Ceramic tiles |
| Washroom | 5.4 x 8.7 P | Ground Floor | Ceramic tiles |
| Kitchen | 8.1 x 12.1 P | Ground Floor | Ceramic tiles |
| Dining room | 8.1 x 13.5 P | Ground Floor | Wood |
| Living room | 16.5 x 13.1 P | Ground Floor | Wood |
| Primary bedroom | 14.9 x 12.4 P | 2nd Floor | Wood |
| Bedroom | 10 x 12.4 P | 2nd Floor | Wood |
| Storage | 8 x 7.9 P | 2nd Floor | Wood |
| Home office | 11.8 x 8.10 P | 2nd Floor | Wood |
| Bathroom | 13.2 x 12.2 P | 2nd Floor | Ceramic tiles |
| Walk-in closet | 10 x 3.11 P | 2nd Floor | Wood |
|
CHARACTERISTICS |
|
|---|---|
| Driveway | Double width or more |
| Landscaping | Landscape |
| Cupboard | Other, Wood |
| Heating system | Space heating baseboards, Electric baseboard units |
| Water supply | Artesian well |
| Heating energy | Electricity |
| Equipment available | Central vacuum cleaner system installation, Wall-mounted air conditioning, Wall-mounted heat pump |
| Windows | PVC |
| Foundation | Concrete block |
| Hearth stove | Wood fireplace |
| Siding | Other |
| Distinctive features | No neighbours in the back, Wooded lot: hardwood trees |
| Pool | Heated, Above-ground |
| Proximity | Highway, Park - green area, Elementary school, High school, Public transport |
| Bathroom / Washroom | Seperate shower |
| Basement | Unfinished, Crawl space |
| Parking | Outdoor |
| Sewage system | Purification field, Septic tank |
| Window type | Sliding, Crank handle |
| Roofing | Asphalt shingles |
| View | Other |
| Zoning | Residential |