10313 Rue Paul Comtois, Montréal (Ahuntsic-Cartierville), QC H4N2Y3 $864,000
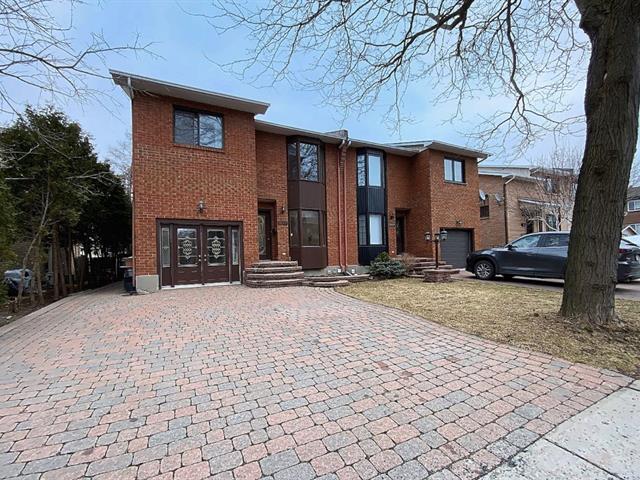
Frontage
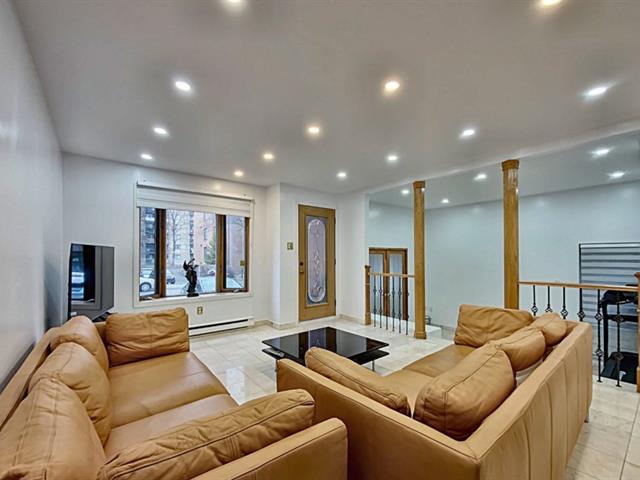
Living room

Living room

Overall View
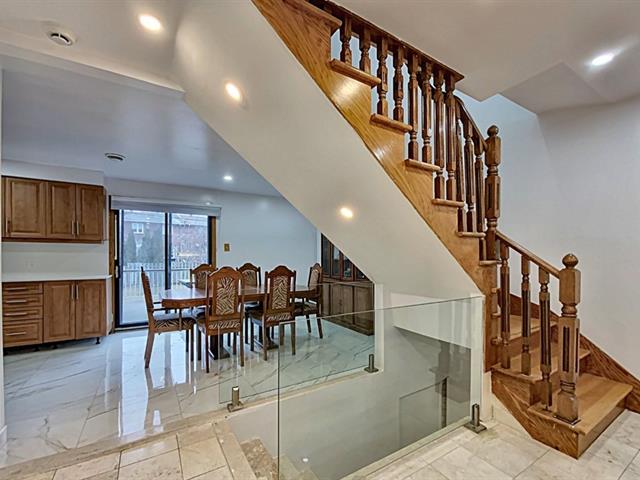
Overall View
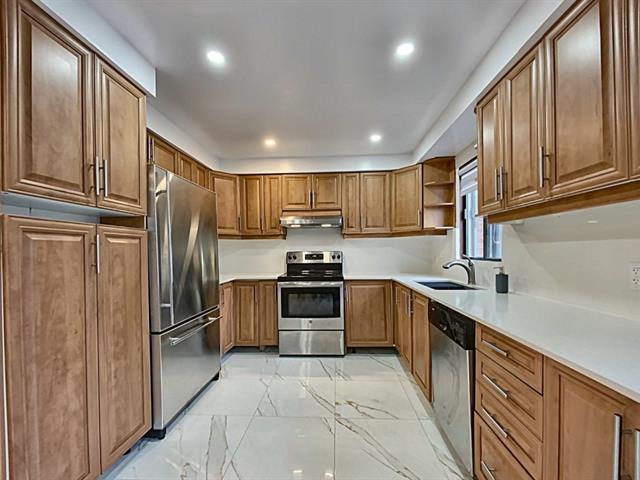
Kitchen

Kitchen
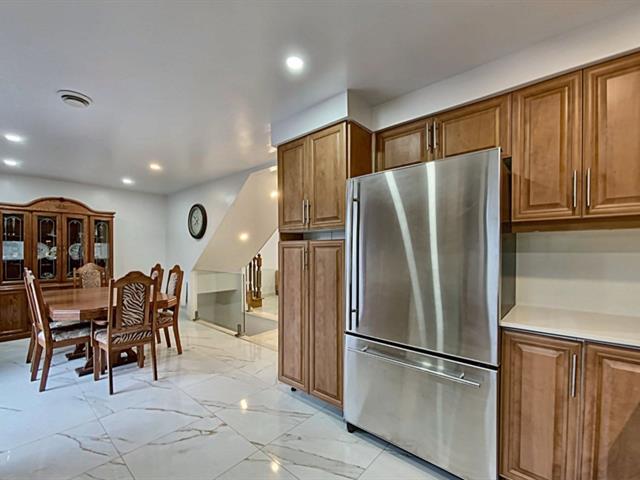
Kitchen

Overall View
|
|
Description
Beautiful home located in Ahuntsic / Nouveau-Bordeaux area, ideal for a family looking for space and comfort. It offers 4 bedrooms on the upper floor, 3 full bathrooms, and a large powder room, all arranged in a practical and functional layout. The easily accessible basement includes a kitchen, perfect for a potential suite or independent living space. This property has undergone numerous improvements and has been maintained in excellent condition.
Inclusions:
Exclusions : N/A
| BUILDING | |
|---|---|
| Type | Two or more storey |
| Style | Semi-detached |
| Dimensions | 0x0 |
| Lot Size | 0 |
| EXPENSES | |
|---|---|
| Municipal Taxes (2024) | $ 4000 / year |
| School taxes (2024) | $ 494 / year |
|
ROOM DETAILS |
|||
|---|---|---|---|
| Room | Dimensions | Level | Flooring |
| Hallway | 24.0 x 18.0 P | Ground Floor | Marble |
| Washroom | 5.0 x 5.0 P | Ground Floor | Ceramic tiles |
| Laundry room | 4.0 x 4.0 P | Ground Floor | Marble |
| Living room | 12.0 x 14.0 P | Ground Floor | Marble |
| Kitchen | 24.0 x 6.0 P | Ground Floor | Ceramic tiles |
| Primary bedroom | 16.0 x 14.0 P | 2nd Floor | Wood |
| Bedroom | 14.0 x 12.0 P | 2nd Floor | Wood |
| Bedroom | 12.0 x 11.0 P | 2nd Floor | Wood |
| Bedroom | 11.0 x 11.0 P | 2nd Floor | Wood |
| Bathroom | 5.0 x 5.0 P | 2nd Floor | Ceramic tiles |
| Bathroom | 5.0 x 5.0 P | 2nd Floor | Ceramic tiles |
| Bedroom | 11.0 x 11.0 P | Basement | Ceramic tiles |
| Kitchen | 12.0 x 12.0 P | Basement | Ceramic tiles |
| Bathroom | 6.0 x 6.0 P | Basement | Ceramic tiles |
| Living room | 16.0 x 16.0 P | Basement | Ceramic tiles |
|
CHARACTERISTICS |
|
|---|---|
| Water supply | Municipality |
| Heating energy | Electricity |
| Parking | Outdoor |
| Sewage system | Municipal sewer |