1031 Rue Gérard Cloutier, Prévost, QC J0R1T0 $719,900
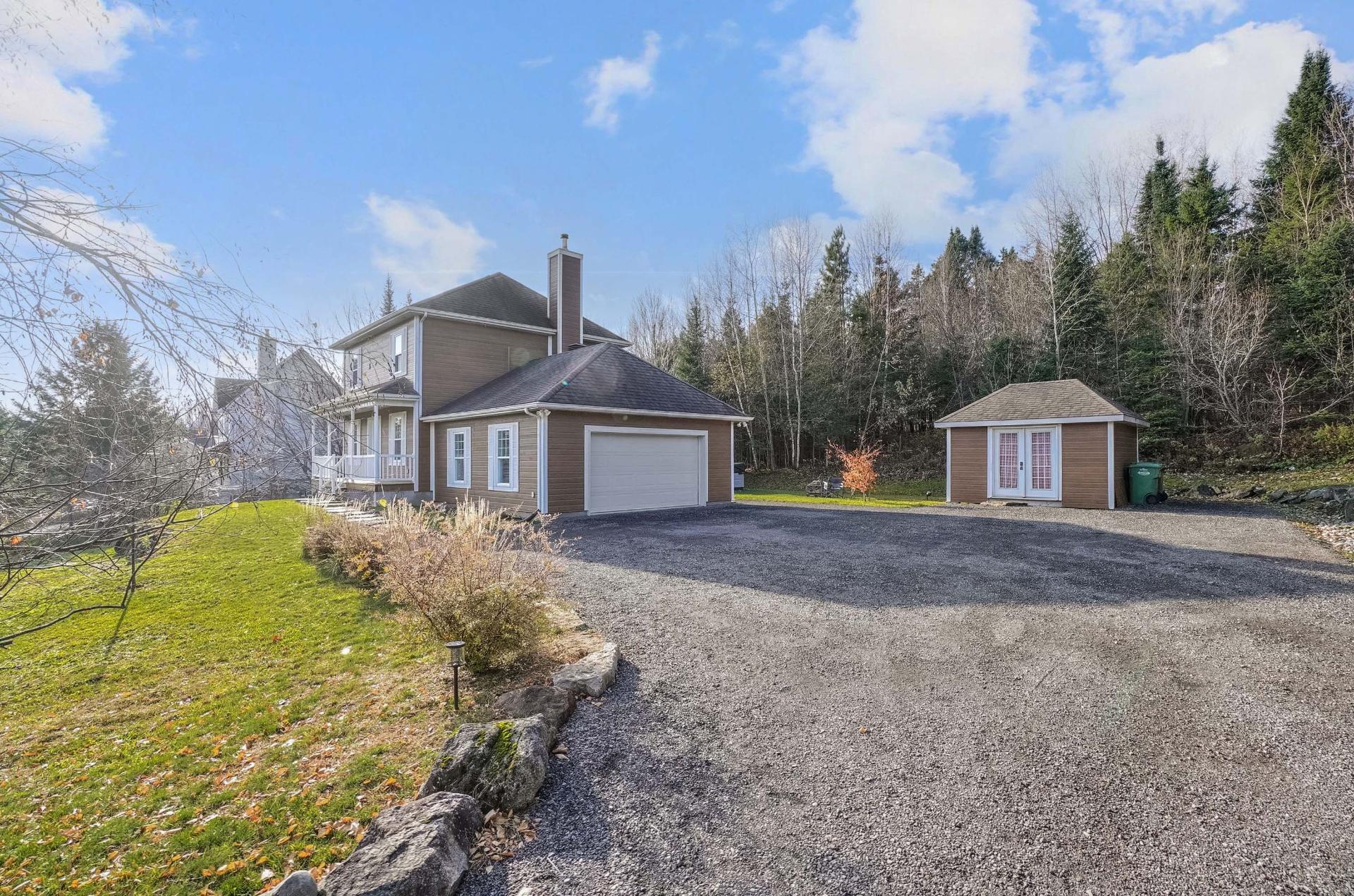
Backyard
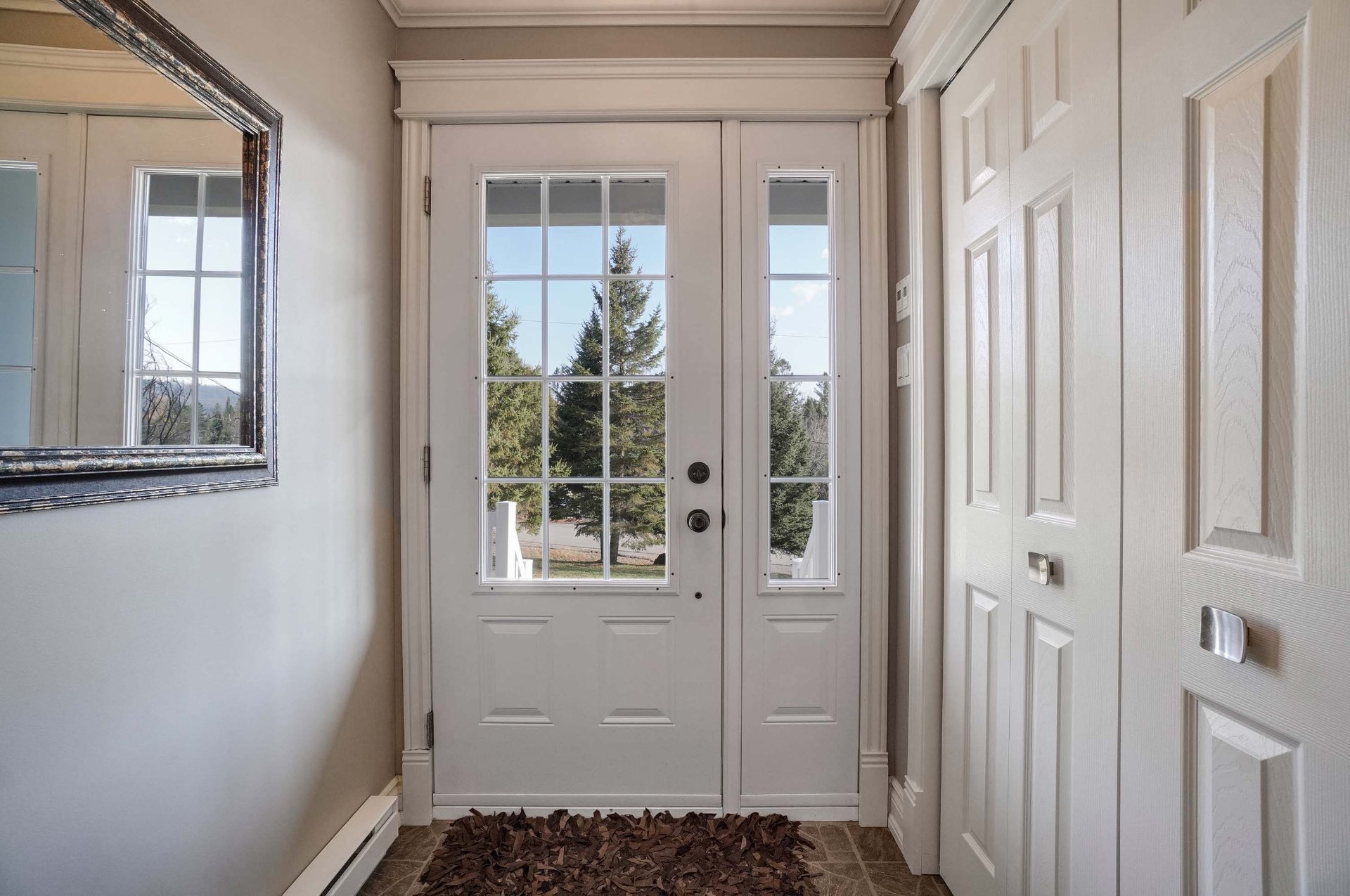
Back facade
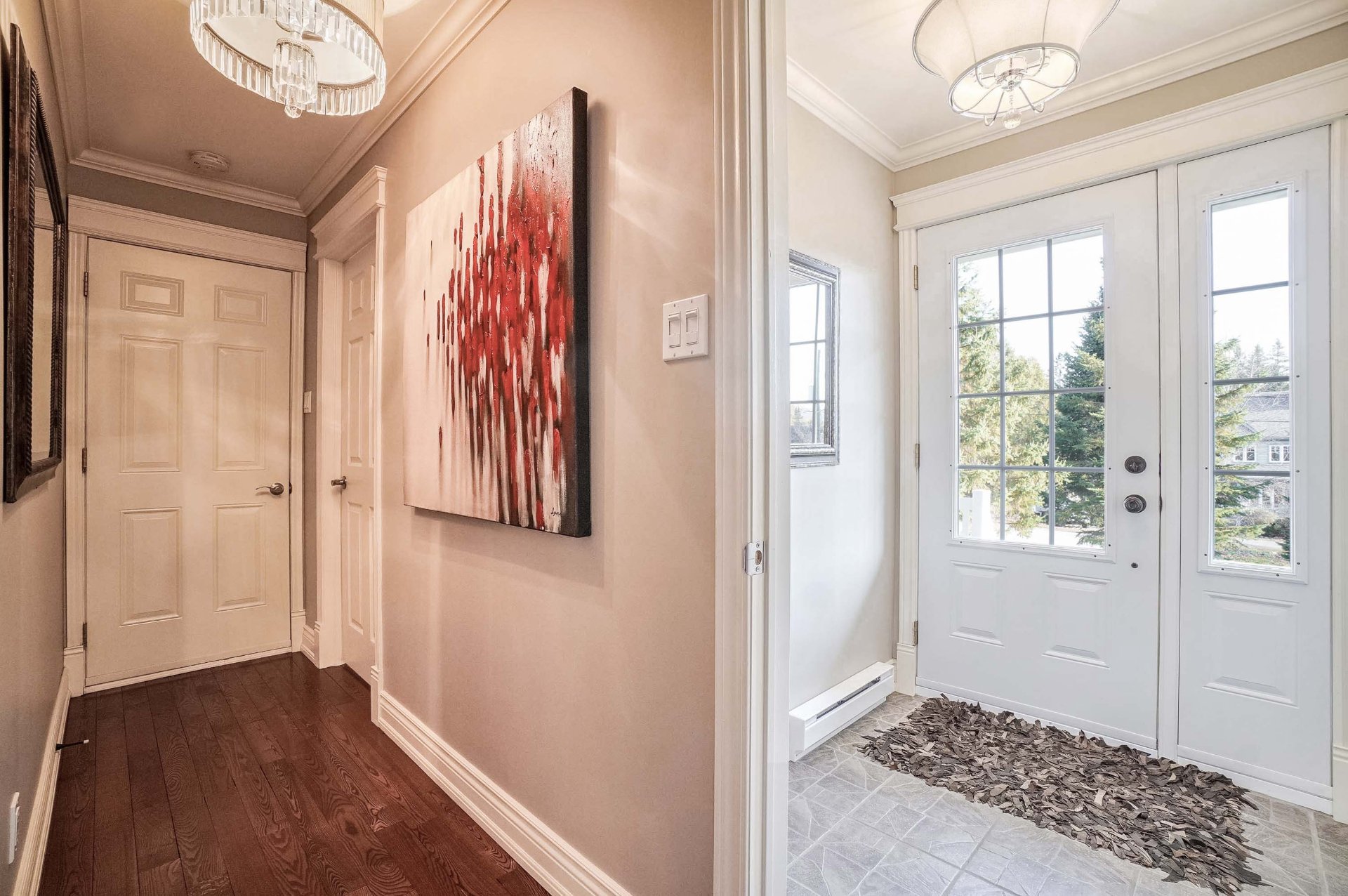
Hallway
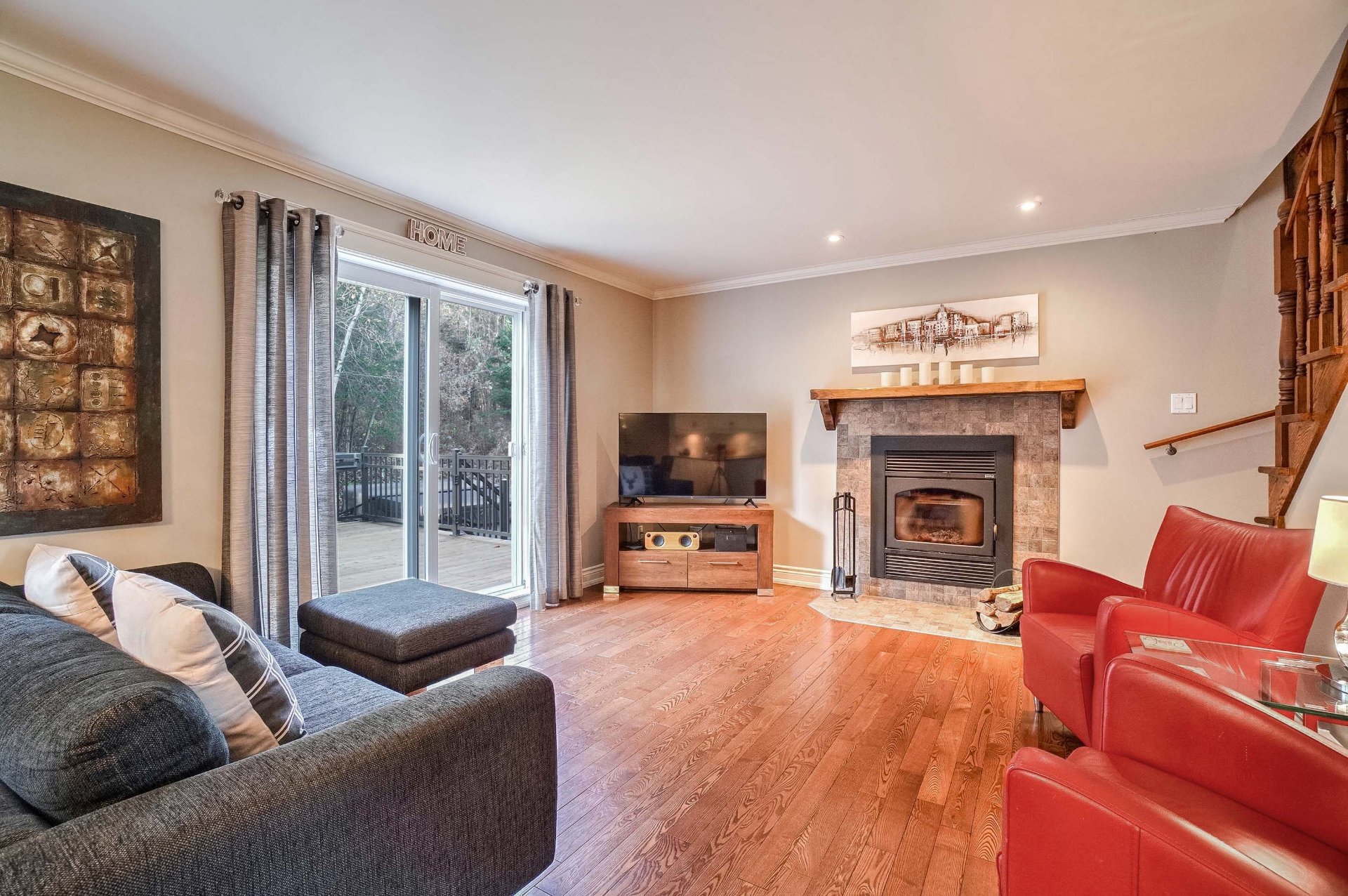
Hallway

Living room
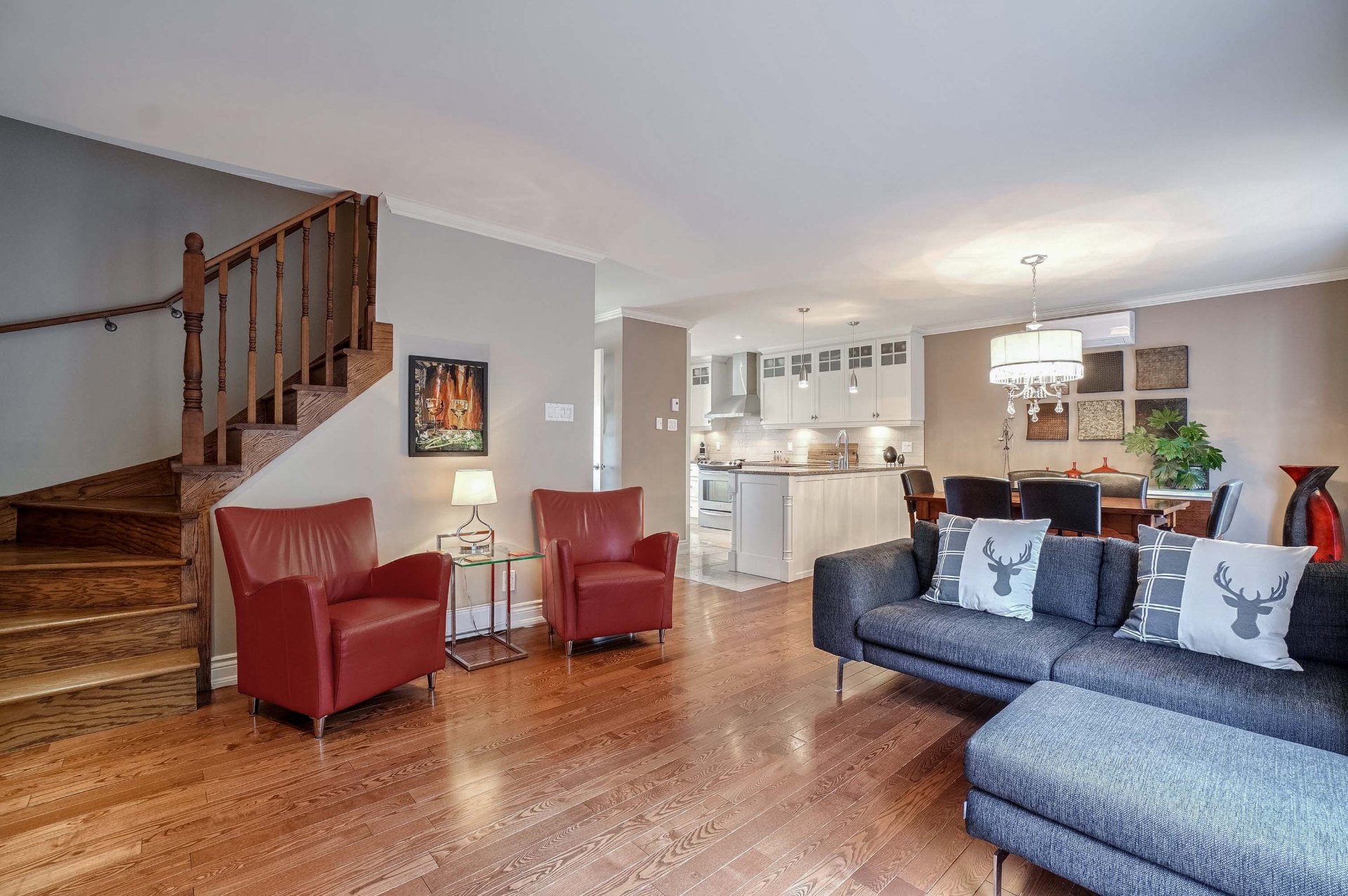
Living room
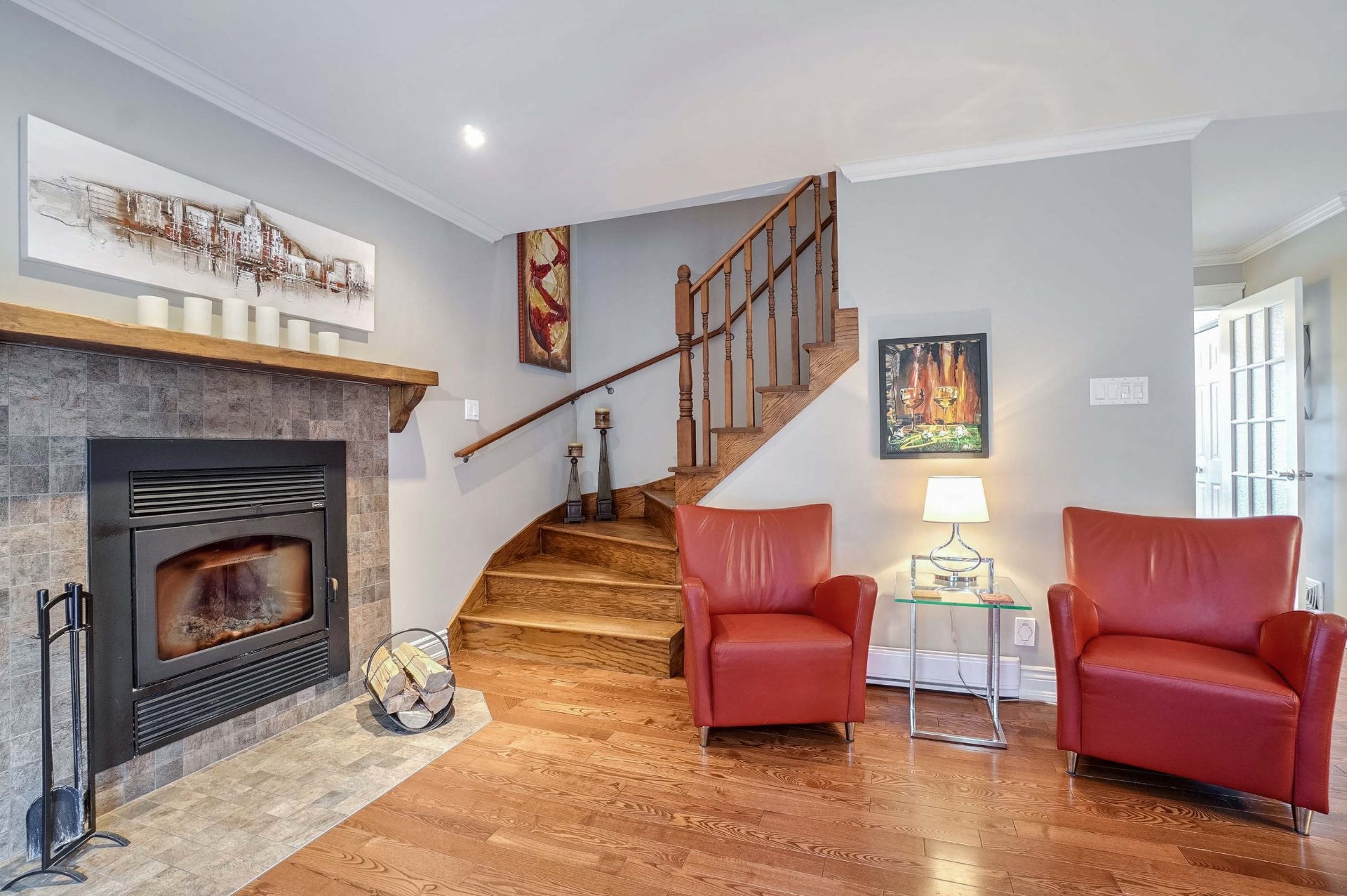
Living room
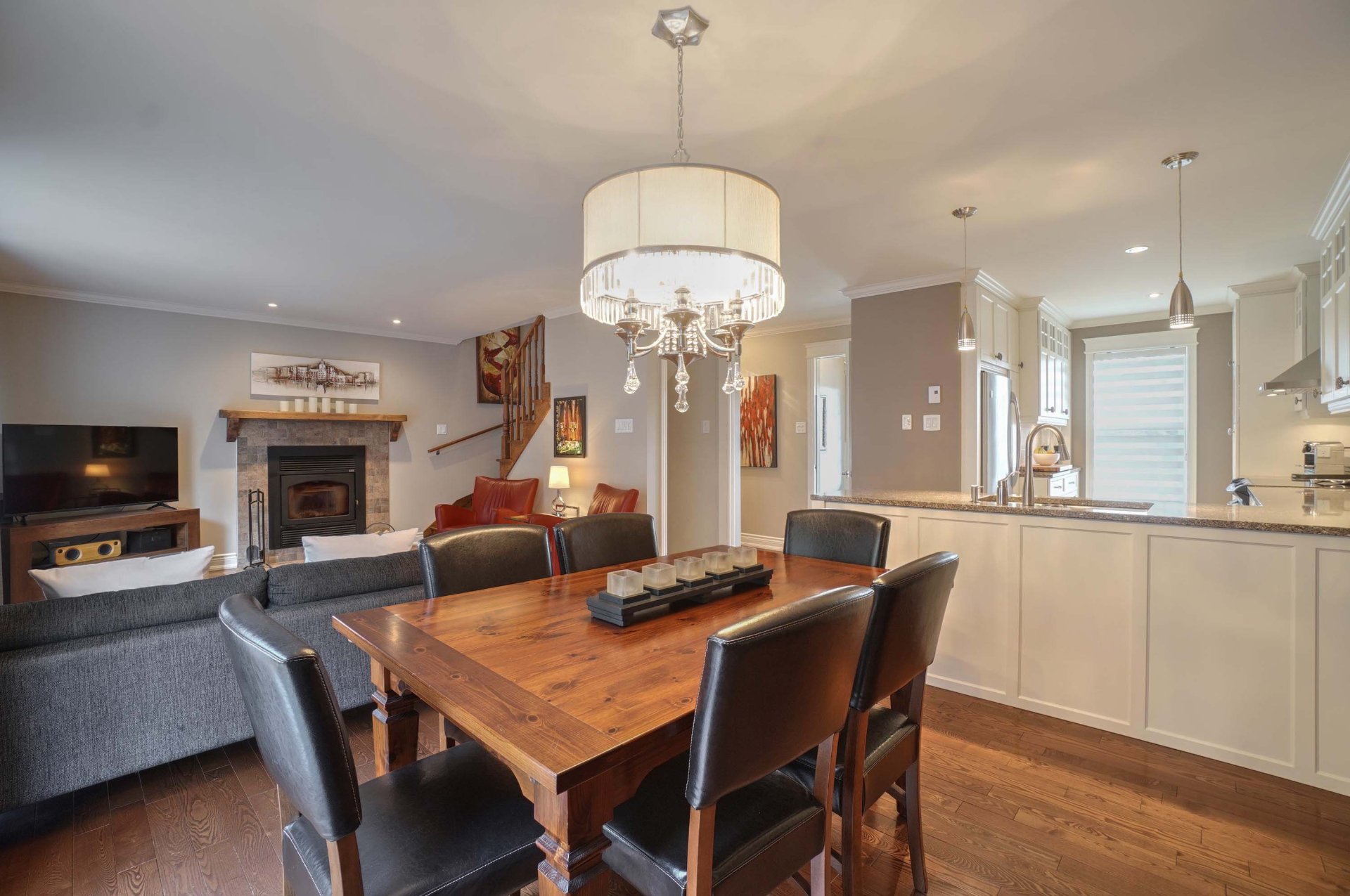
Living room

Dining room
|
|
Sold
Description
Inclusions:
Exclusions : N/A
| BUILDING | |
|---|---|
| Type | Two or more storey |
| Style | Detached |
| Dimensions | 0x0 |
| Lot Size | 32298 PC |
| EXPENSES | |
|---|---|
| Municipal Taxes (2024) | $ 2955 / year |
| School taxes (2024) | $ 276 / year |
|
ROOM DETAILS |
|||
|---|---|---|---|
| Room | Dimensions | Level | Flooring |
| Living room | 14.9 x 12.11 P | Ground Floor | Wood |
| Dining room | 10.11 x 11.7 P | Ground Floor | Wood |
| Kitchen | 10.0 x 14.8 P | Ground Floor | Ceramic tiles |
| Laundry room | 9.10 x 5.7 P | Ground Floor | Ceramic tiles |
| Hallway | 5.0 x 5.2 P | Ground Floor | Ceramic tiles |
| Other | 13.4 x 3.3 P | Ground Floor | Wood |
| Primary bedroom | 15.2 x 13.1 P | 2nd Floor | Wood |
| Bedroom | 10.2 x 13.5 P | 2nd Floor | Wood |
| Bedroom | 10.3 x 12.4 P | 2nd Floor | Wood |
| Bathroom | 14.11 x 9.3 P | 2nd Floor | Ceramic tiles |
| Family room | 24.1 x 24.2 P | Basement | Floating floor |
| Washroom | 6.7 x 8.5 P | Basement | Ceramic tiles |
|
CHARACTERISTICS |
|
|---|---|
| Heating system | Electric baseboard units |
| Water supply | Artesian well |
| Heating energy | Electricity |
| Hearth stove | Wood burning stove |
| Garage | Attached, Heated, Double width or more |
| Distinctive features | Wooded lot: hardwood trees |
| Bathroom / Washroom | Seperate shower |
| Basement | 6 feet and over, Finished basement |
| Parking | Garage |
| Sewage system | Purification field, Septic tank |
| Roofing | Asphalt shingles |
| Zoning | Residential |
| Equipment available | Wall-mounted heat pump |