1025 Rue de la Commune E., Montréal (Ville-Marie), QC H2L0B9 $3,400/M
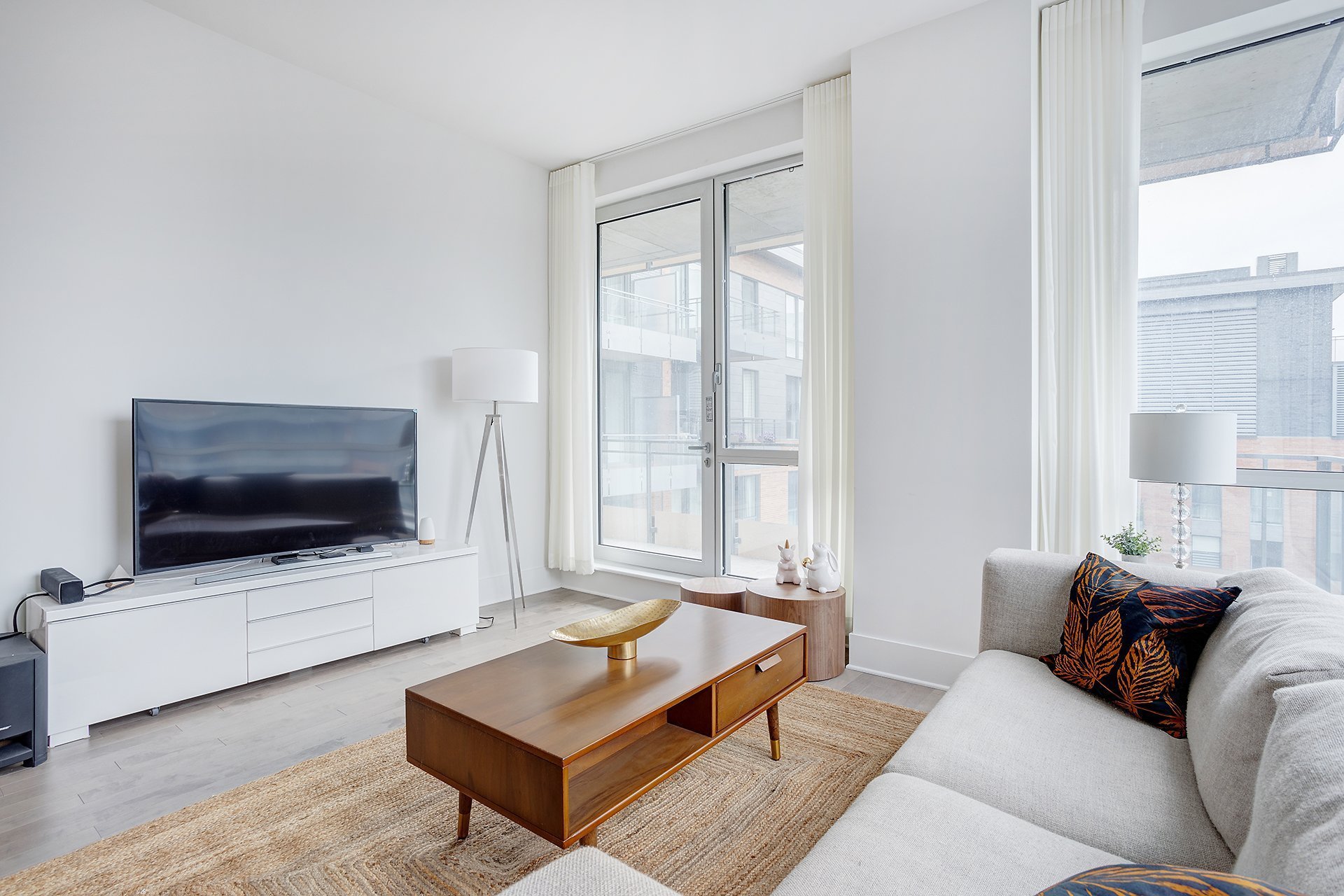
Living room
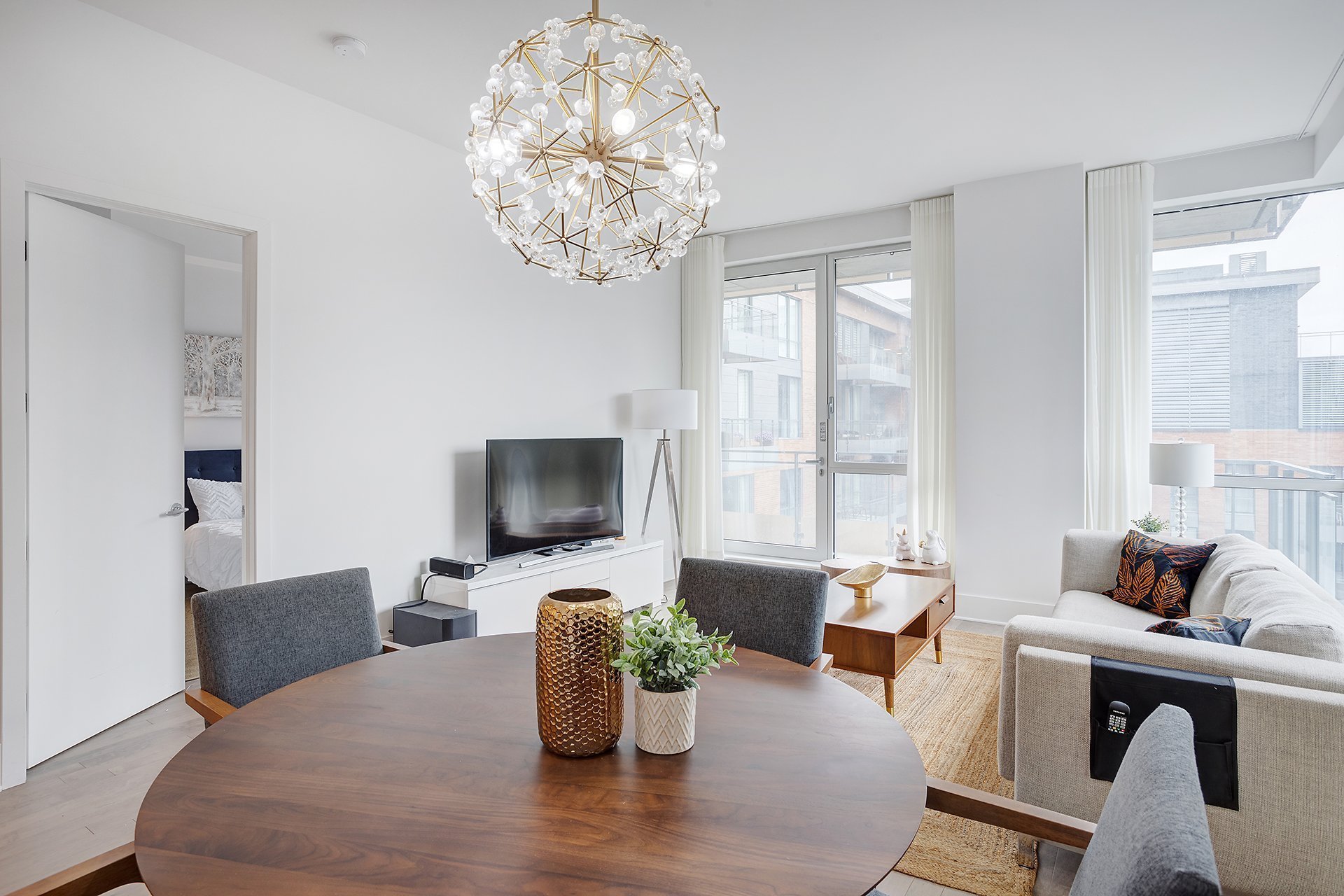
Living room
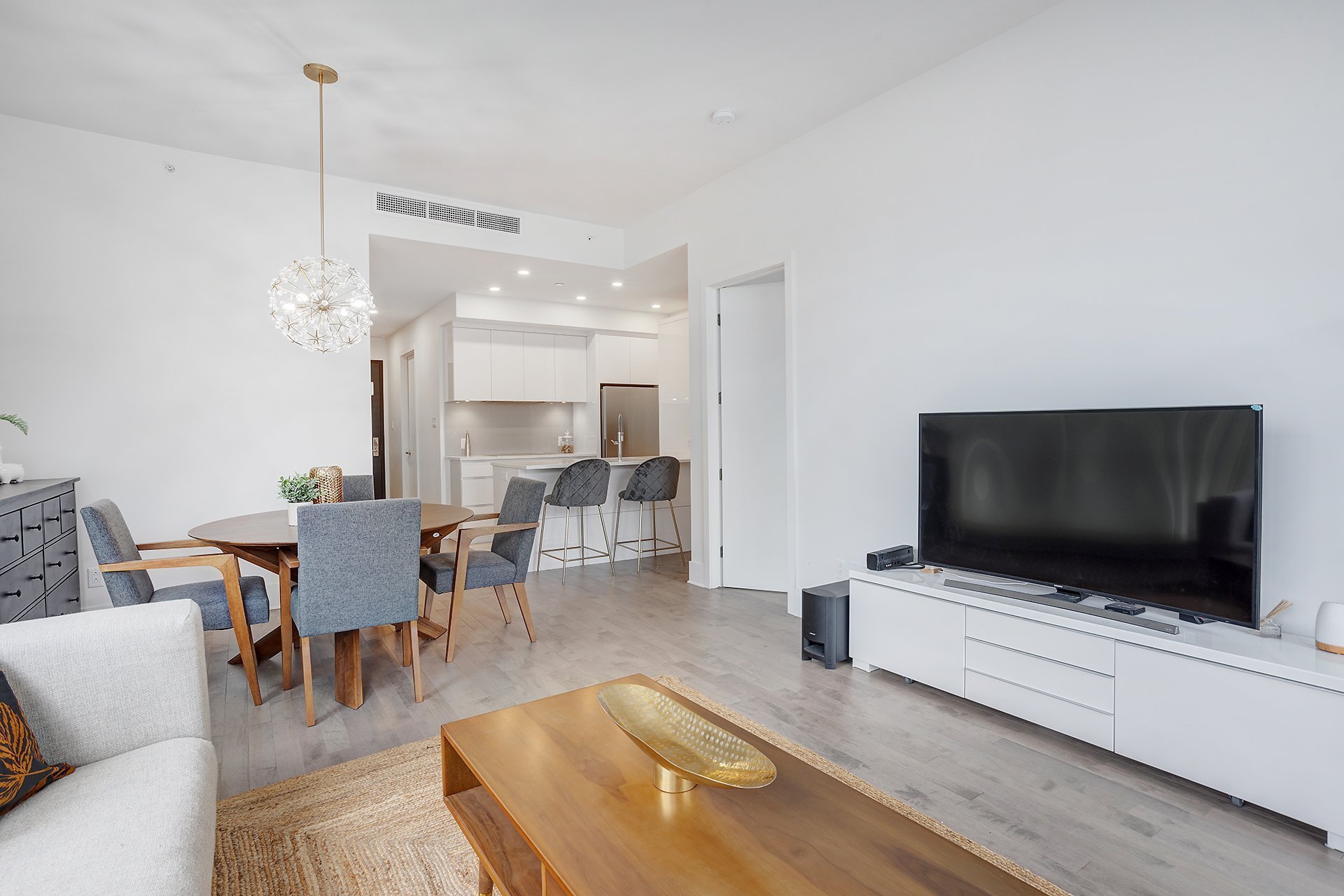
Living room
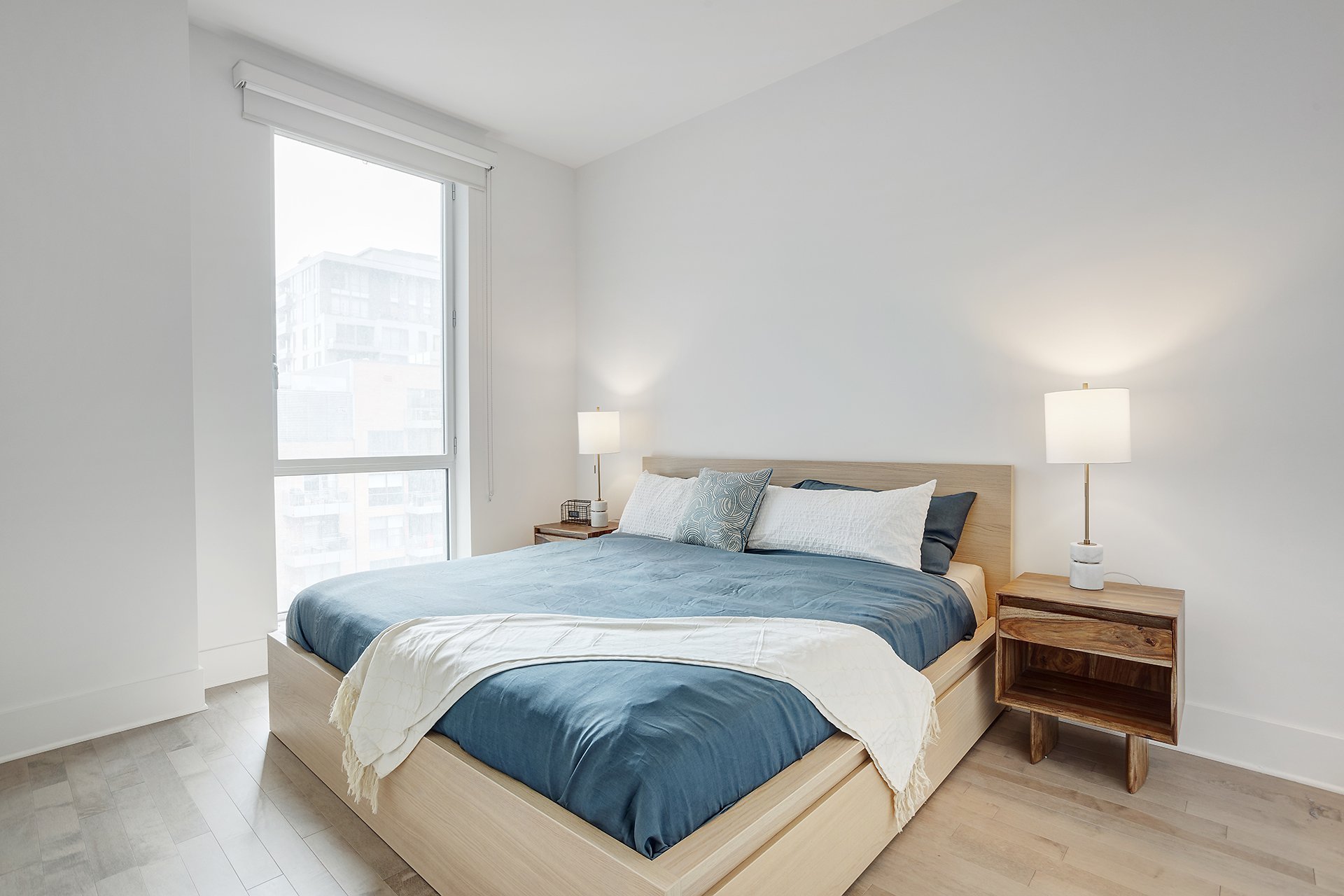
Primary bedroom
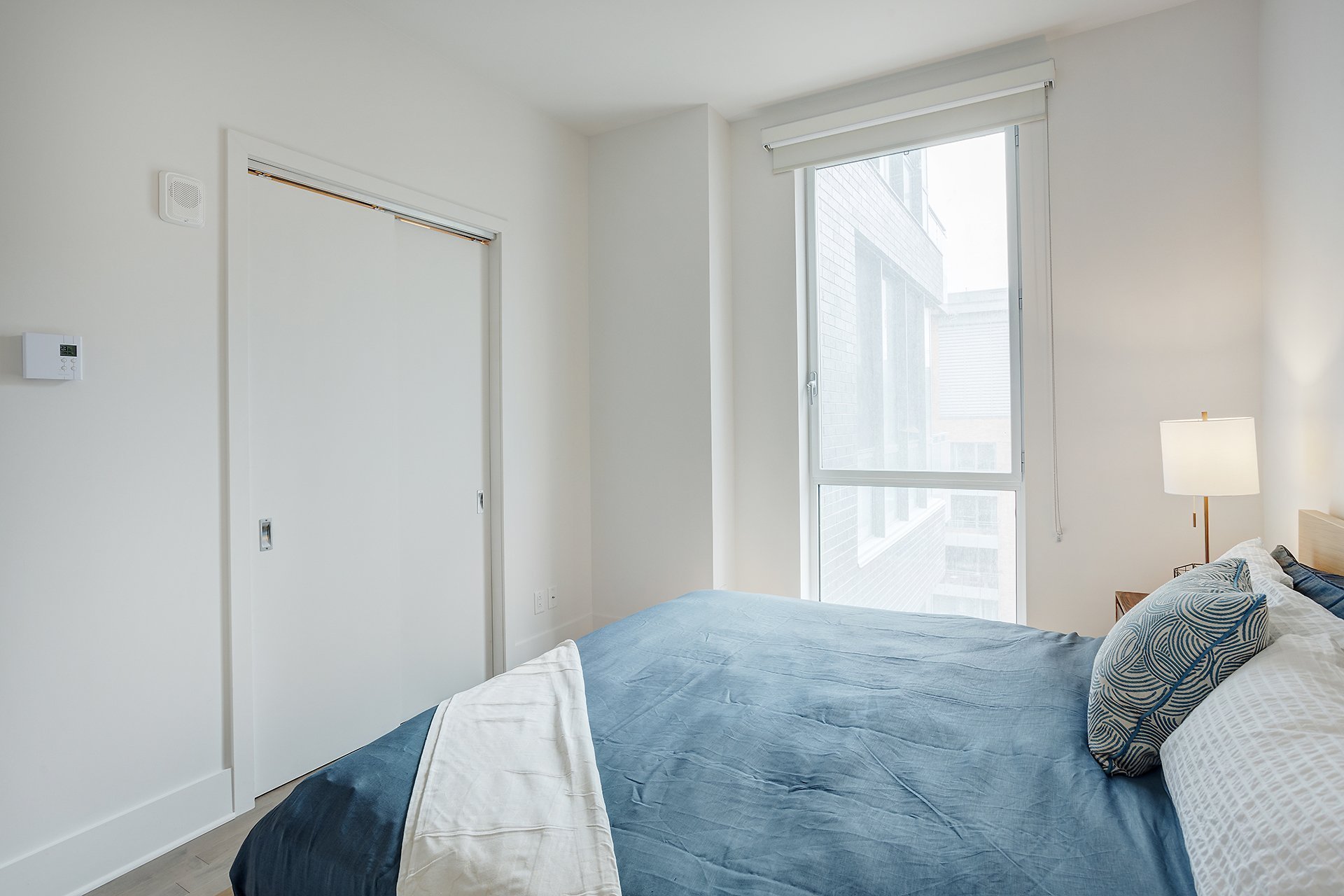
Primary bedroom
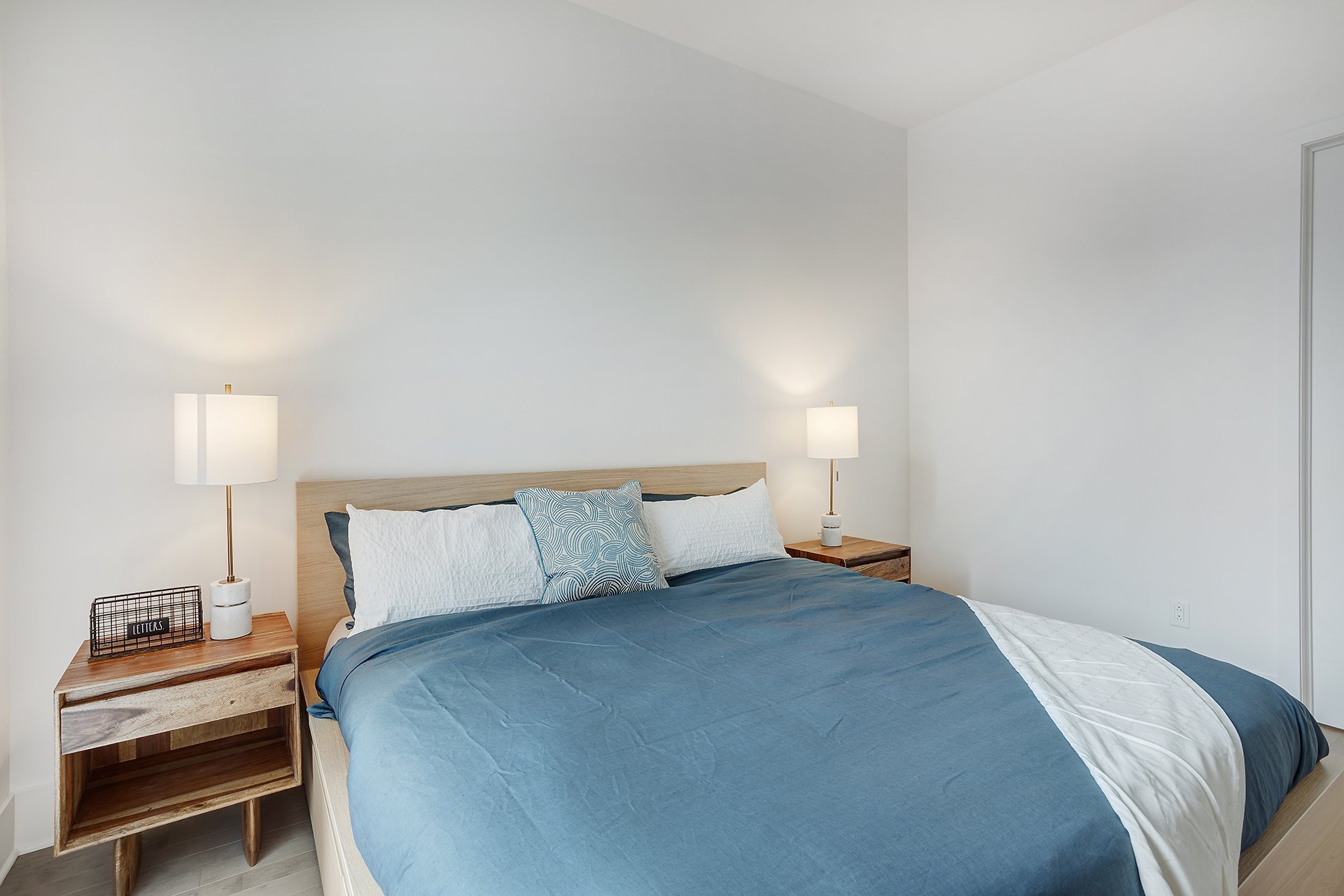
Primary bedroom
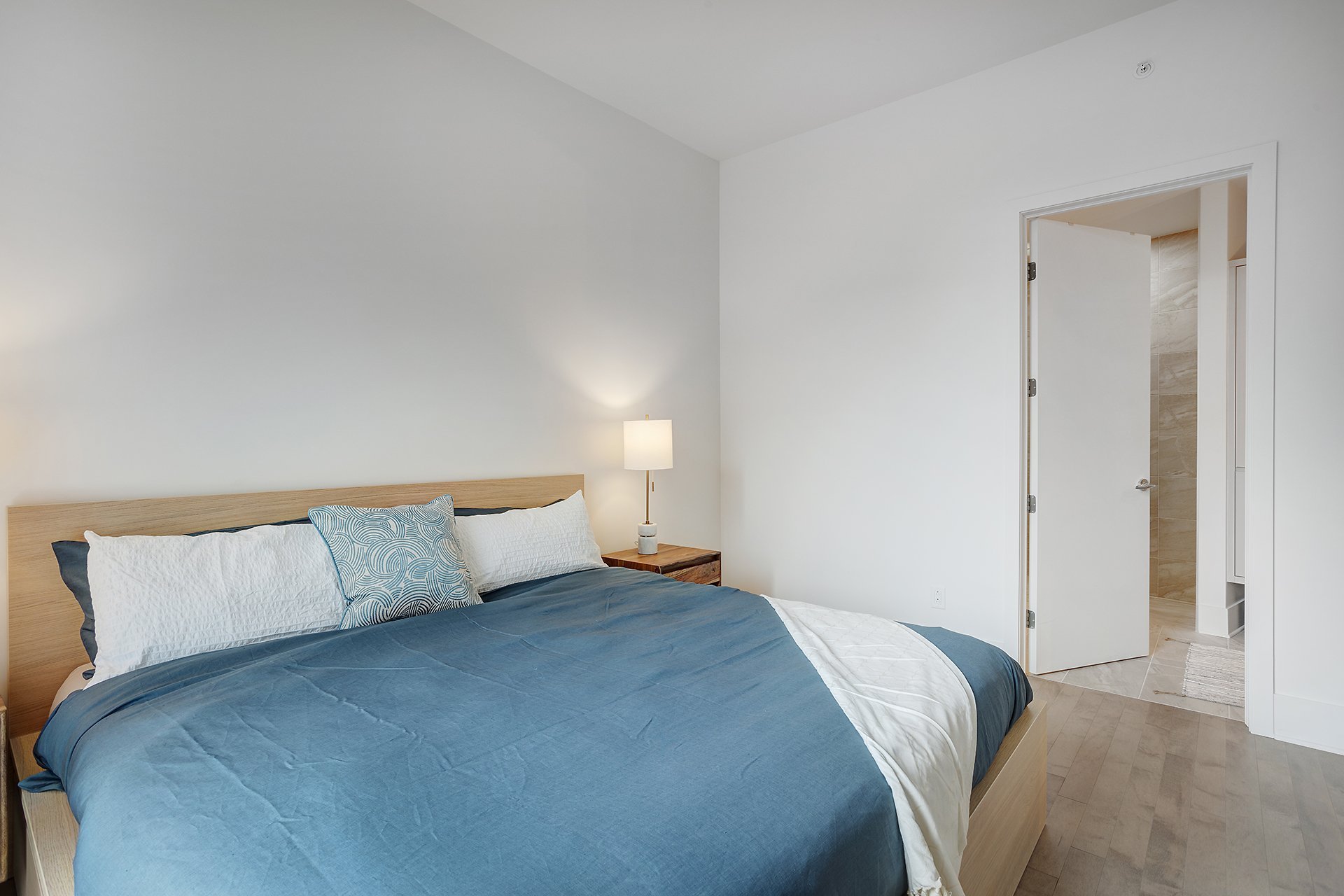
Primary bedroom
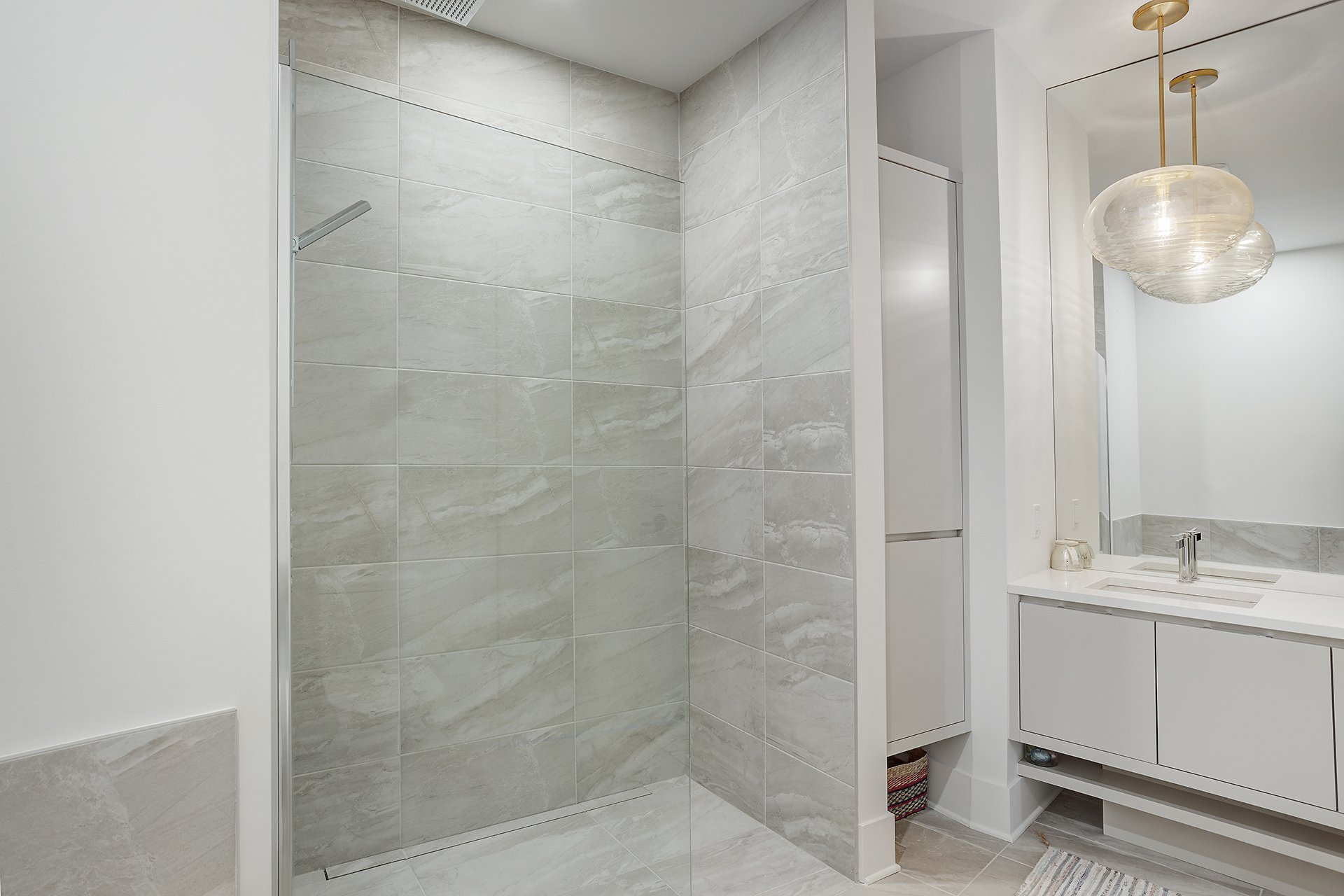
Ensuite bathroom
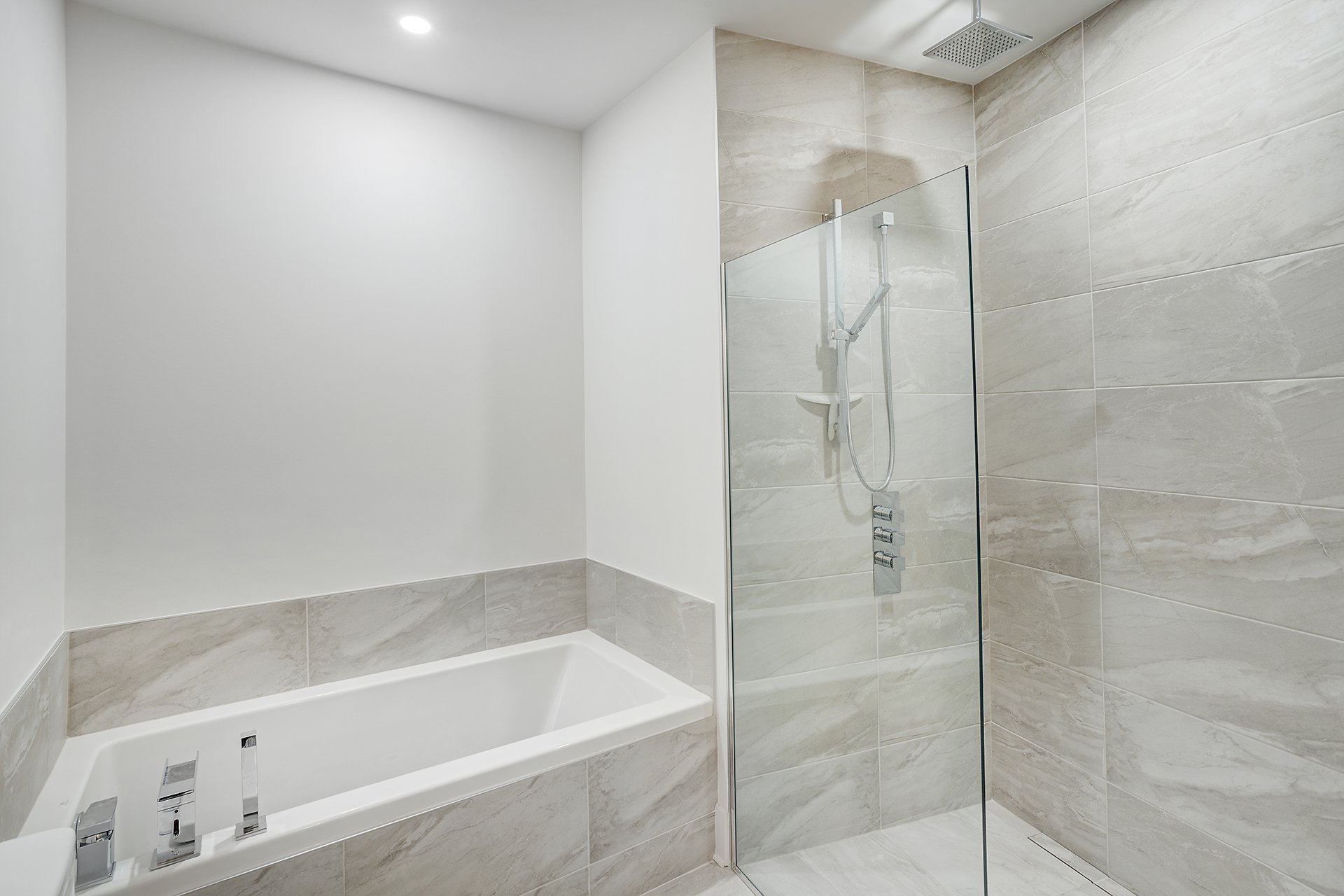
Ensuite bathroom
|
|
Description
Parking extra. Option to rent with internet and electricity ($80 per month limit)
Solano Stage 7.
Come and enjoy Phase 7 of the Solano project consisting of
an indoor swimming pool with sauna, a fitness center, an
outdoor swimming pool on the roof as well as three floors
of underground parking. Located in front of the river, the
marina and the Quai de l'Horloge. The units are of a chic
and contemporary urban concept in a very quiet location.
Come and enjoy Phase 7 of the Solano project consisting of
an indoor swimming pool with sauna, a fitness center, an
outdoor swimming pool on the roof as well as three floors
of underground parking. Located in front of the river, the
marina and the Quai de l'Horloge. The units are of a chic
and contemporary urban concept in a very quiet location.
Inclusions: Fully Furnished
Exclusions : N/A
| BUILDING | |
|---|---|
| Type | Apartment |
| Style | Detached |
| Dimensions | 0x0 |
| Lot Size | 0 |
| EXPENSES | |
|---|---|
| N/A |
|
ROOM DETAILS |
|||
|---|---|---|---|
| Room | Dimensions | Level | Flooring |
| Kitchen | 7.6 x 7.2 P | AU | Wood |
| Living room | 11.8 x 10.0 P | AU | Wood |
| Dining room | 10.2 x 9.2 P | AU | Wood |
| Primary bedroom | 12.4 x 14.0 P | AU | Wood |
| Bathroom | 12.0 x 10.0 P | AU | Ceramic tiles |
| Bathroom | 9.0 x 4.0 P | AU | Ceramic tiles |
| Bedroom | 12.0 x 10.0 P | AU | Wood |
|
CHARACTERISTICS |
|
|---|---|
| Equipment available | Entry phone, Sauna, Furnished |
| Parking | Garage |
| View | City |
| Zoning | Residential |
| Cadastre - Parking (excluded in the price) | Garage |