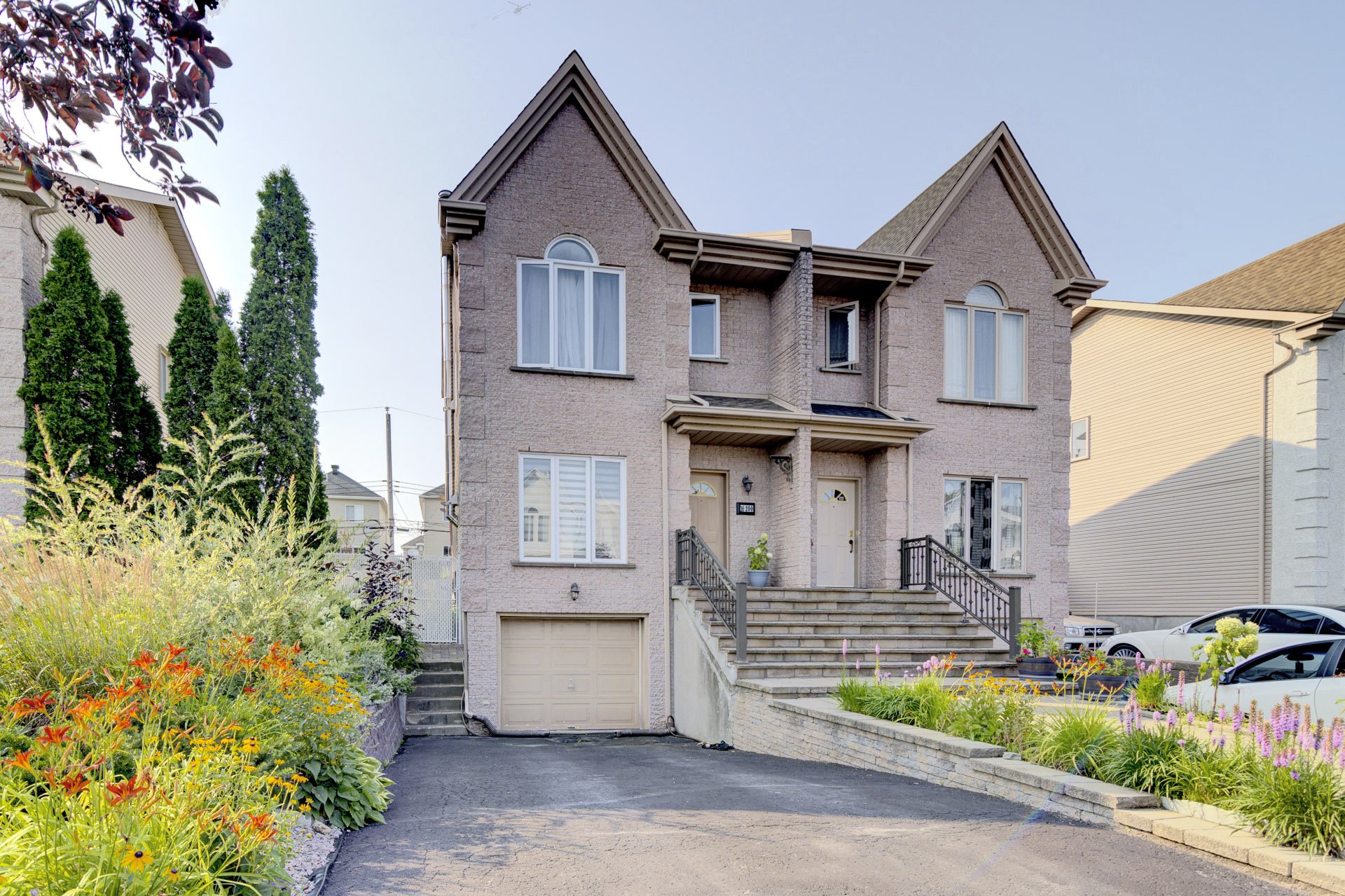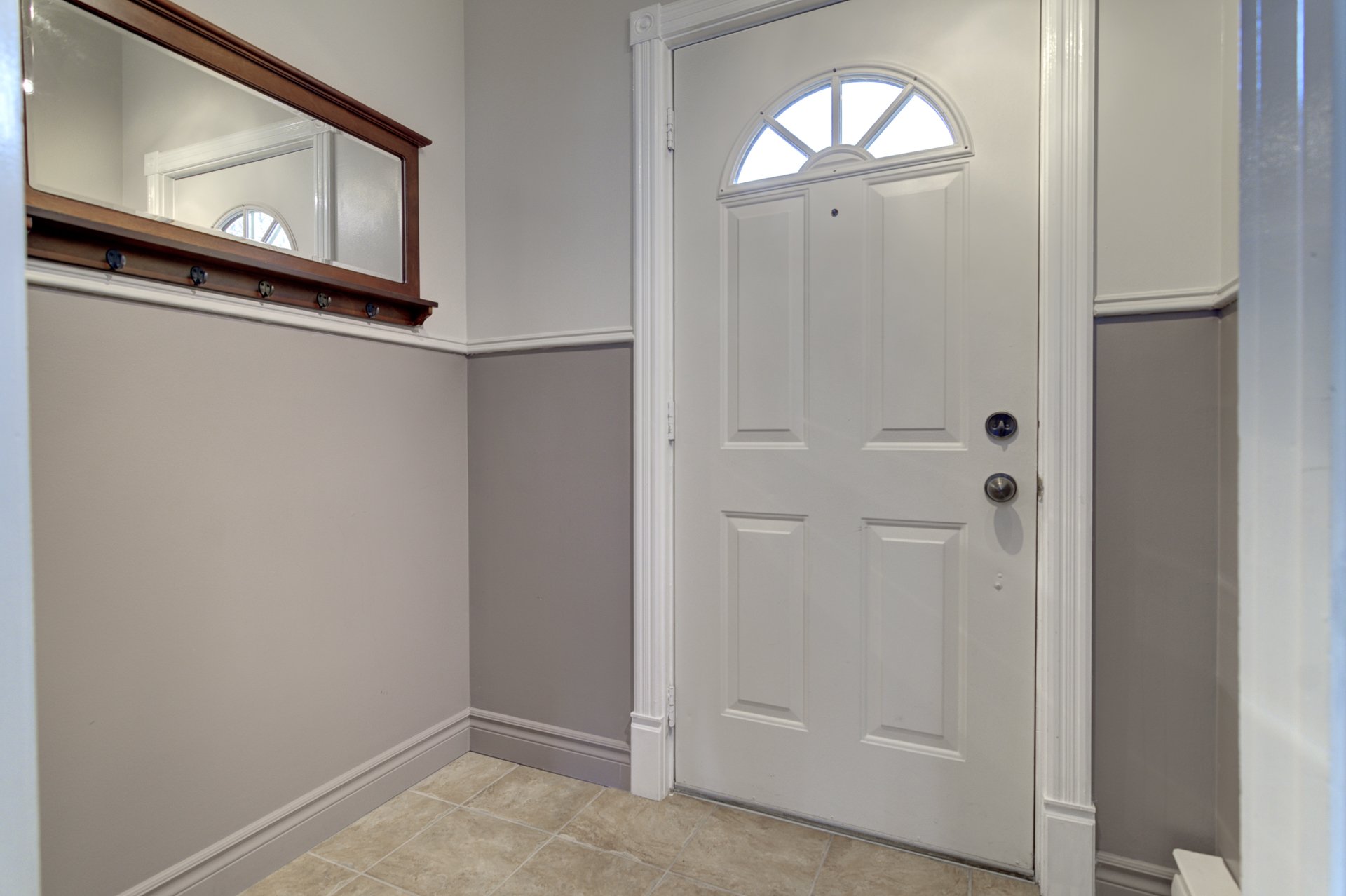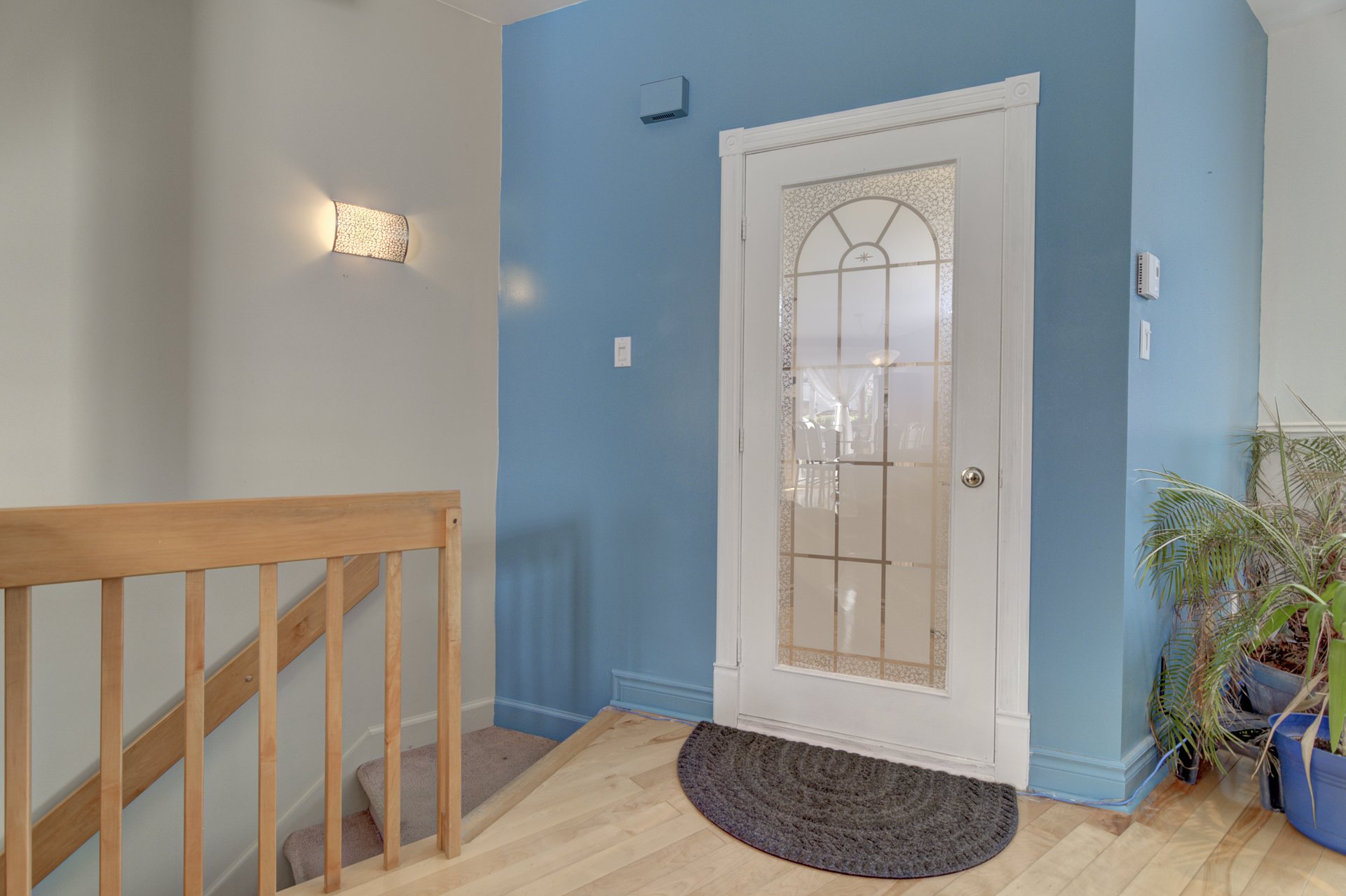10200 5e Rue, Montréal (Rivière-des-Prairies, QC H1C2G9 $549,900

Frontage

Frontage

Hallway

Hallway

Living room

Living room

Living room

Living room

Dining room
|
|
Sold
Description
Discover your dream home in this stunning semi-detached house, perfectly located near essential services and the commuter train in Montreal. This property boasts three spacious bedrooms, a complete bathroom, and a convenient powder room. Enjoy family gatherings in the large family room and take advantage of the ample storage space in the garage. This turnkey home has only had two owners since its construction, ensuring it's been well-maintained and cherished. You'll also appreciate its proximity to numerous schools, making it an ideal location for families.
Discover your dream home in this stunning semi-detached
house, perfectly located near essential services and the
commuter train in Montreal. This property boasts three
spacious bedrooms, a complete bathroom, and a convenient
powder room. Enjoy family gatherings in the large family
room and take advantage of the ample storage space in the
garage.
This turnkey home has only had two owners since its
construction, ensuring it's been well-maintained and
cherished. You'll also appreciate its proximity to numerous
schools, making it an ideal location for families.
Don't miss out on this incredible opportunity to own a
beautiful home in a sought-after neighborhood. Schedule a
viewing today and make this house your new home!
Location
- Close to several grocery stores, stores, bakeries,
pharmacies, gyms and more
- Green space and 6 recreational and family parks
- Cycle paths + Boul. Gouin
- Close to primary and secondary schools within a 5 km
radius, including CEGEP Marie-Victorin- Daycares
Public transportation
- Bus: Perras, Maurice-Duplessis, Armand-Bombardier,
Monselet
- Metro: Radisson
- Train station: Anjou, Rivière-des-Prairies,
Montreal-North
- Bus lines 40, 43, 49, express lines 380 and 448, rail
service via Anjou Station
- Highway 40, Highway 25, Highway 440- A-25 bridge
- Nearby amenities 15 minutes walk or 5 minutes by car:
- Rivière-des-Prairies Aquatic Center and Recreation Center
- Department stores: Canadian Tire, Home Depot, Costco, SAQ
- Supermarkets: Super C, Maxi, IGA, Inter Marche,
specialized stores
- Pharmacies: Pharmaprix, Uniprix
- Banks: BMO, Desjardins, TD- CLSC Rivière-Des-Prairies
- Gymnastics centers and several other fitness centers
- Large mall, Les Galeries d'Anjou, 15 minutes by car
house, perfectly located near essential services and the
commuter train in Montreal. This property boasts three
spacious bedrooms, a complete bathroom, and a convenient
powder room. Enjoy family gatherings in the large family
room and take advantage of the ample storage space in the
garage.
This turnkey home has only had two owners since its
construction, ensuring it's been well-maintained and
cherished. You'll also appreciate its proximity to numerous
schools, making it an ideal location for families.
Don't miss out on this incredible opportunity to own a
beautiful home in a sought-after neighborhood. Schedule a
viewing today and make this house your new home!
Location
- Close to several grocery stores, stores, bakeries,
pharmacies, gyms and more
- Green space and 6 recreational and family parks
- Cycle paths + Boul. Gouin
- Close to primary and secondary schools within a 5 km
radius, including CEGEP Marie-Victorin- Daycares
Public transportation
- Bus: Perras, Maurice-Duplessis, Armand-Bombardier,
Monselet
- Metro: Radisson
- Train station: Anjou, Rivière-des-Prairies,
Montreal-North
- Bus lines 40, 43, 49, express lines 380 and 448, rail
service via Anjou Station
- Highway 40, Highway 25, Highway 440- A-25 bridge
- Nearby amenities 15 minutes walk or 5 minutes by car:
- Rivière-des-Prairies Aquatic Center and Recreation Center
- Department stores: Canadian Tire, Home Depot, Costco, SAQ
- Supermarkets: Super C, Maxi, IGA, Inter Marche,
specialized stores
- Pharmacies: Pharmaprix, Uniprix
- Banks: BMO, Desjardins, TD- CLSC Rivière-Des-Prairies
- Gymnastics centers and several other fitness centers
- Large mall, Les Galeries d'Anjou, 15 minutes by car
Inclusions:
Exclusions : N/A
| BUILDING | |
|---|---|
| Type | Two or more storey |
| Style | Semi-detached |
| Dimensions | 41.1x18.1 P |
| Lot Size | 2829 PC |
| EXPENSES | |
|---|---|
| Energy cost | $ 1830 / year |
| Municipal Taxes (2024) | $ 3036 / year |
| School taxes (2024) | $ 341 / year |
|
ROOM DETAILS |
|||
|---|---|---|---|
| Room | Dimensions | Level | Flooring |
| Living room | 13.3 x 18.5 P | Ground Floor | Wood |
| Dining room | 11.9 x 13.4 P | Ground Floor | Wood |
| Kitchen | 10.0 x 9.8 P | Ground Floor | Ceramic tiles |
| Washroom | 4.8 x 4.10 P | Ground Floor | Ceramic tiles |
| Primary bedroom | 14.3 x 13.0 P | 2nd Floor | Wood |
| Bedroom | 12.1 x 9.9 P | 2nd Floor | Wood |
| Bedroom | 10.9 x 10.2 P | 2nd Floor | Wood |
| Bathroom | 10.4 x 8.10 P | 2nd Floor | Ceramic tiles |
| Family room | 11.6 x 16.4 P | Basement | Wood |
| Laundry room | 9.4 x 6.8 P | Basement | Ceramic tiles |
|
CHARACTERISTICS |
|
|---|---|
| Cupboard | Melamine |
| Heating system | Electric baseboard units |
| Water supply | Municipality |
| Heating energy | Electricity |
| Windows | Aluminum, PVC |
| Foundation | Poured concrete |
| Hearth stove | Wood fireplace |
| Garage | Attached, Heated |
| Rental appliances | Water heater |
| Siding | Brick, Vinyl |
| Proximity | Highway, Cegep, Hospital, Park - green area, Elementary school, High school, Public transport, Bicycle path, Daycare centre, Réseau Express Métropolitain (REM) |
| Bathroom / Washroom | Seperate shower |
| Basement | 6 feet and over, Finished basement |
| Parking | Outdoor, Garage |
| Sewage system | Municipal sewer |
| Window type | Crank handle, French window |
| Roofing | Asphalt shingles |
| Zoning | Residential |
| Driveway | Asphalt |
| Energy efficiency | Novoclimat certification |