102 Rue des Sources, Témiscaming, QC J0Z3R0 $259,500
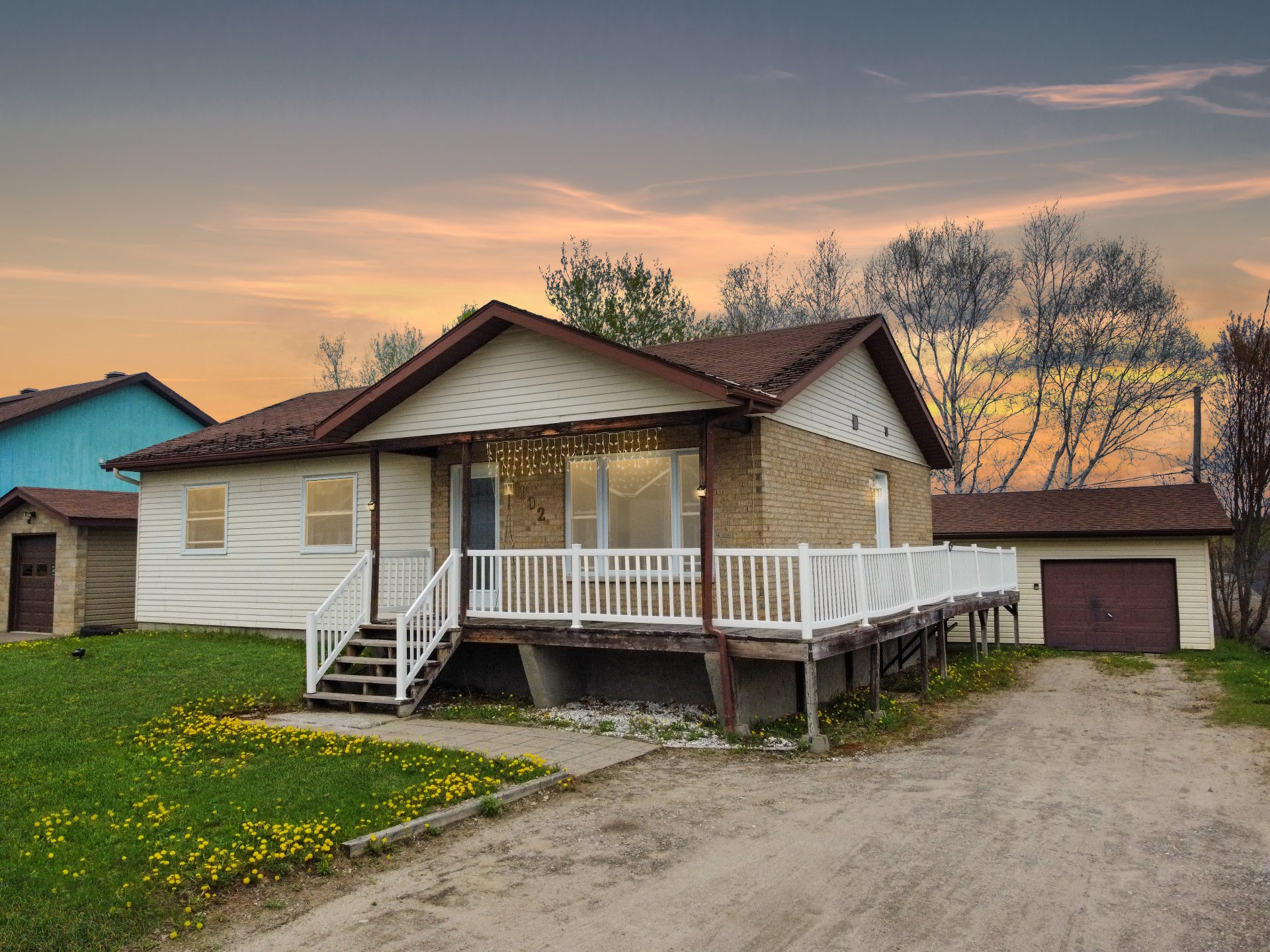
Frontage
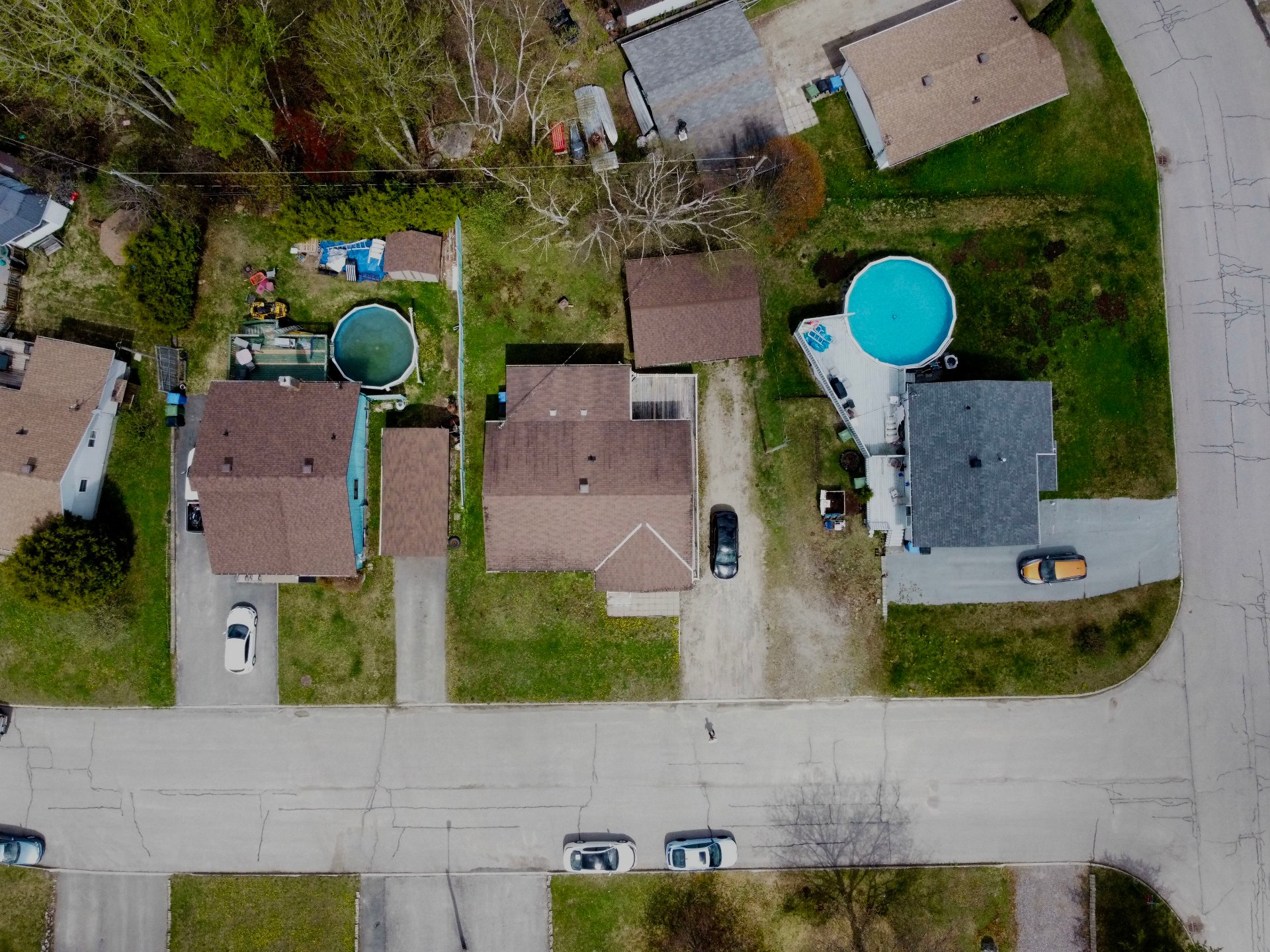
Aerial photo
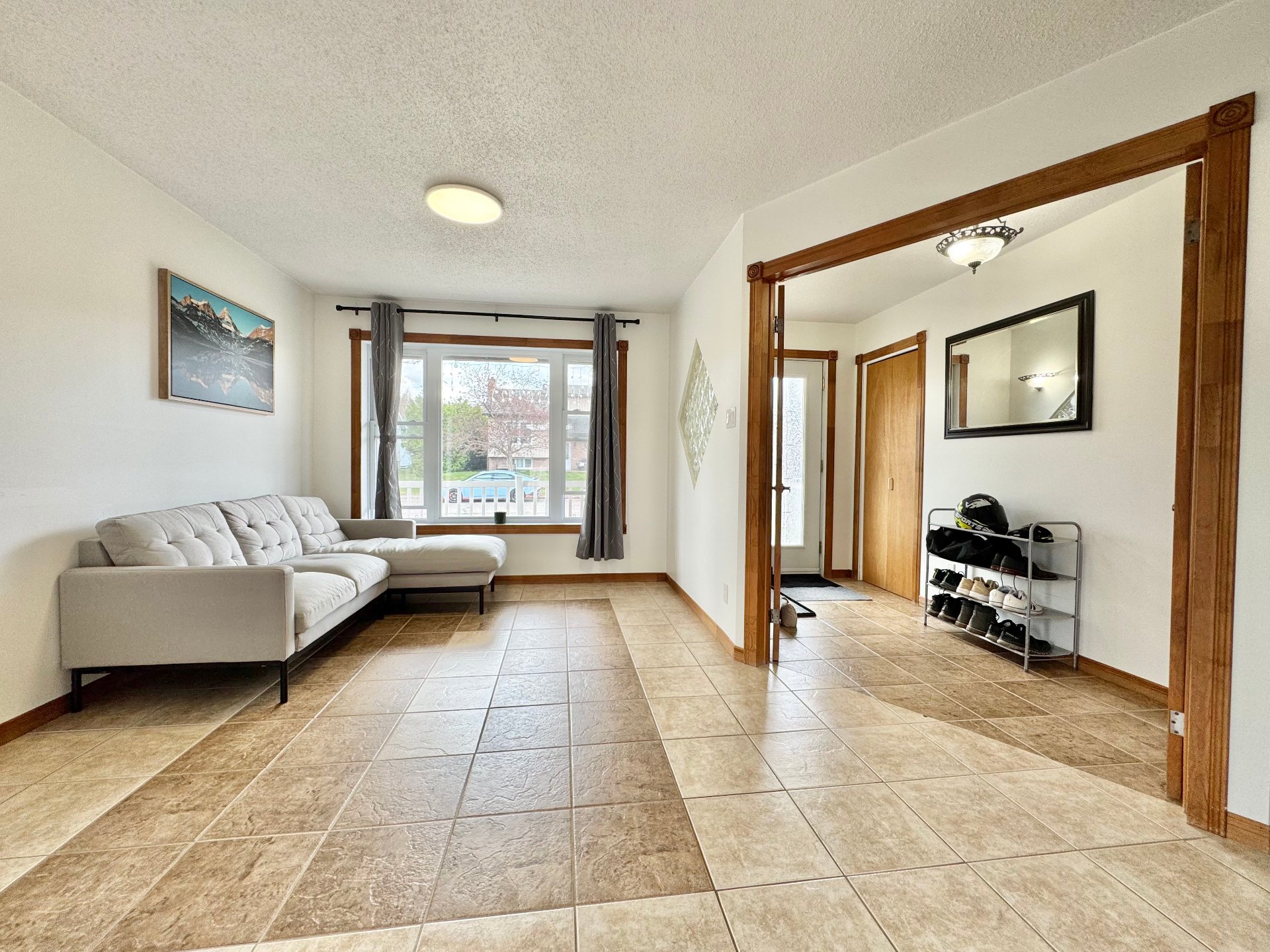
Living room
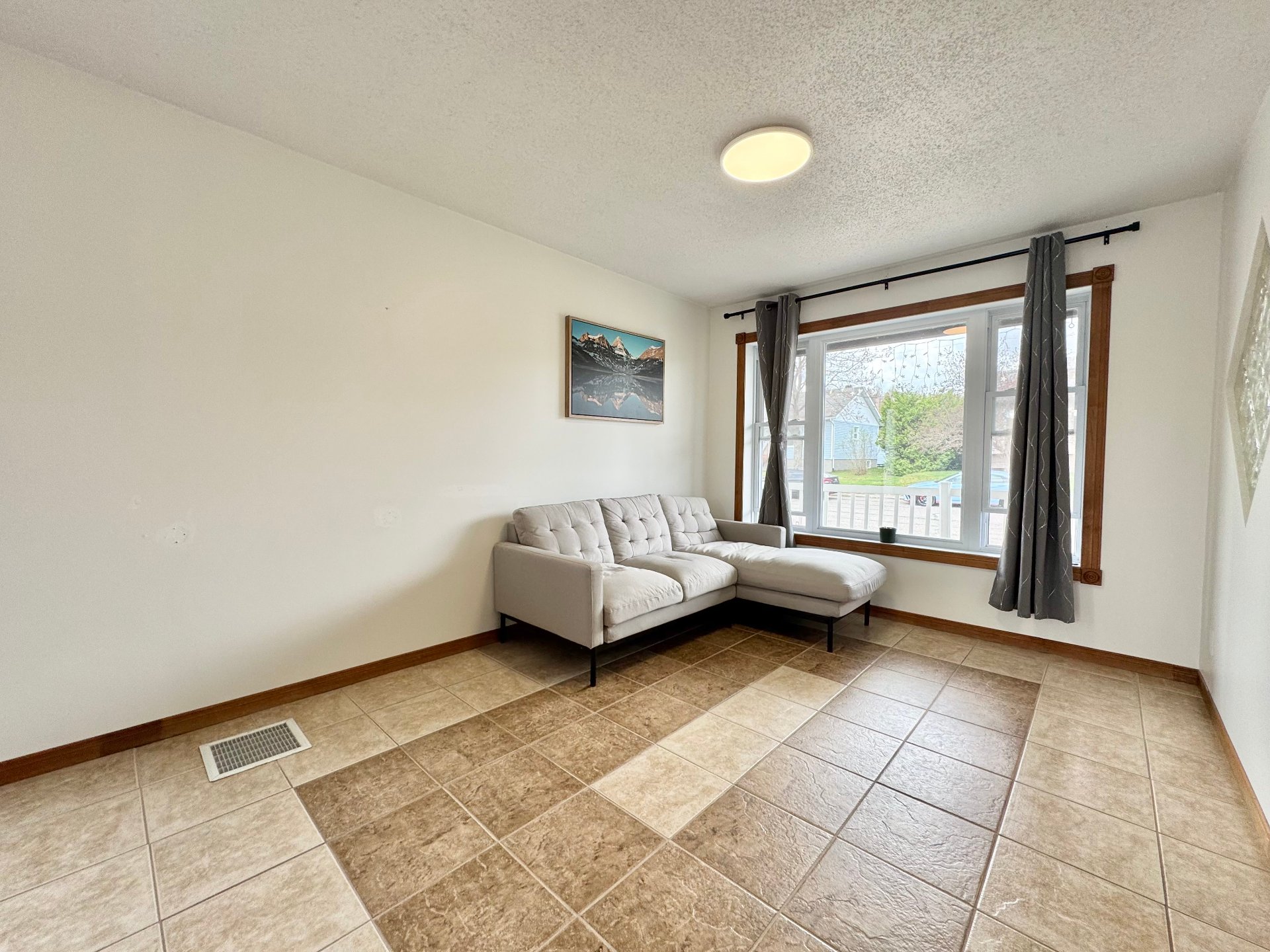
Living room
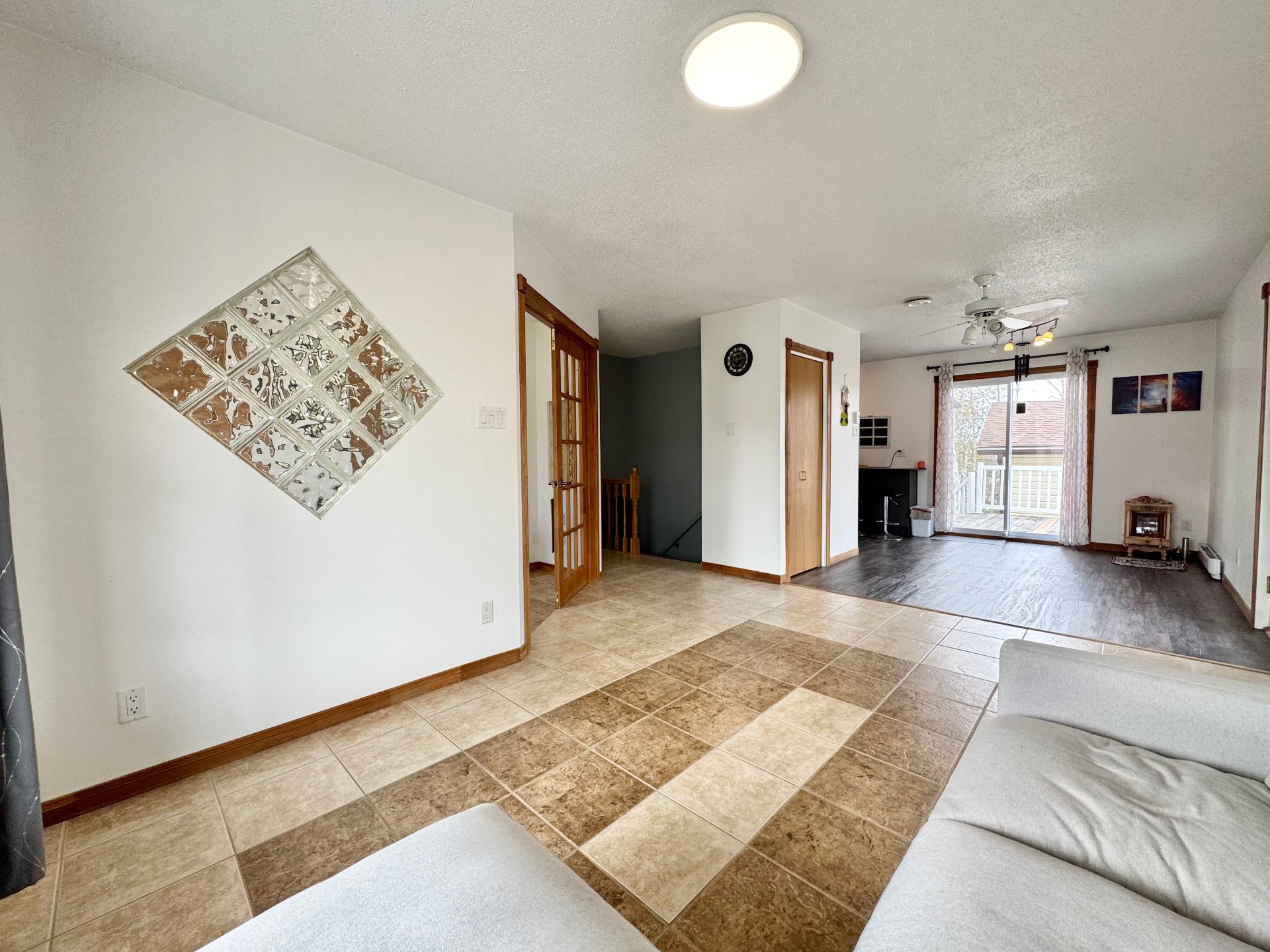
Living room
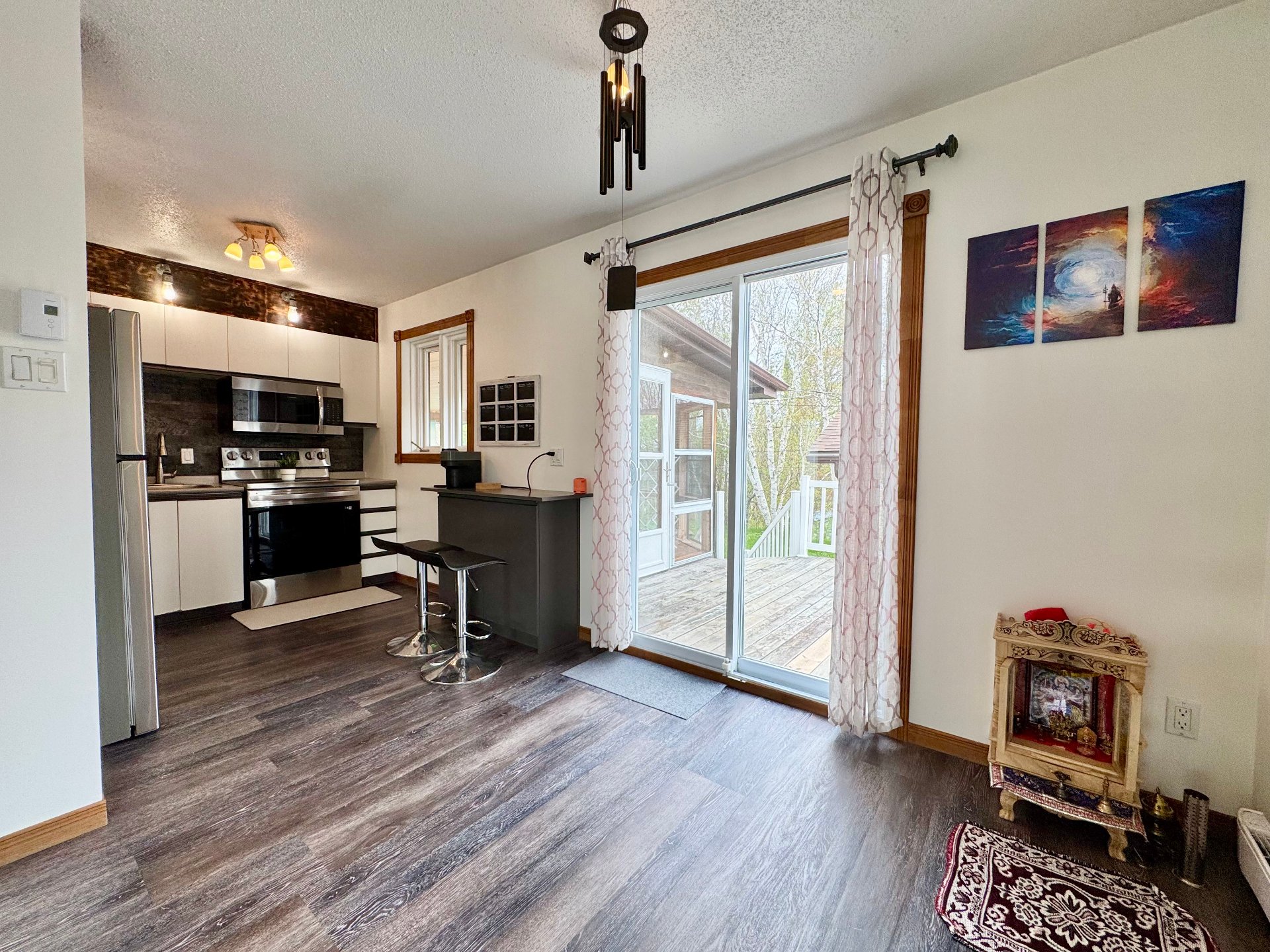
Kitchen
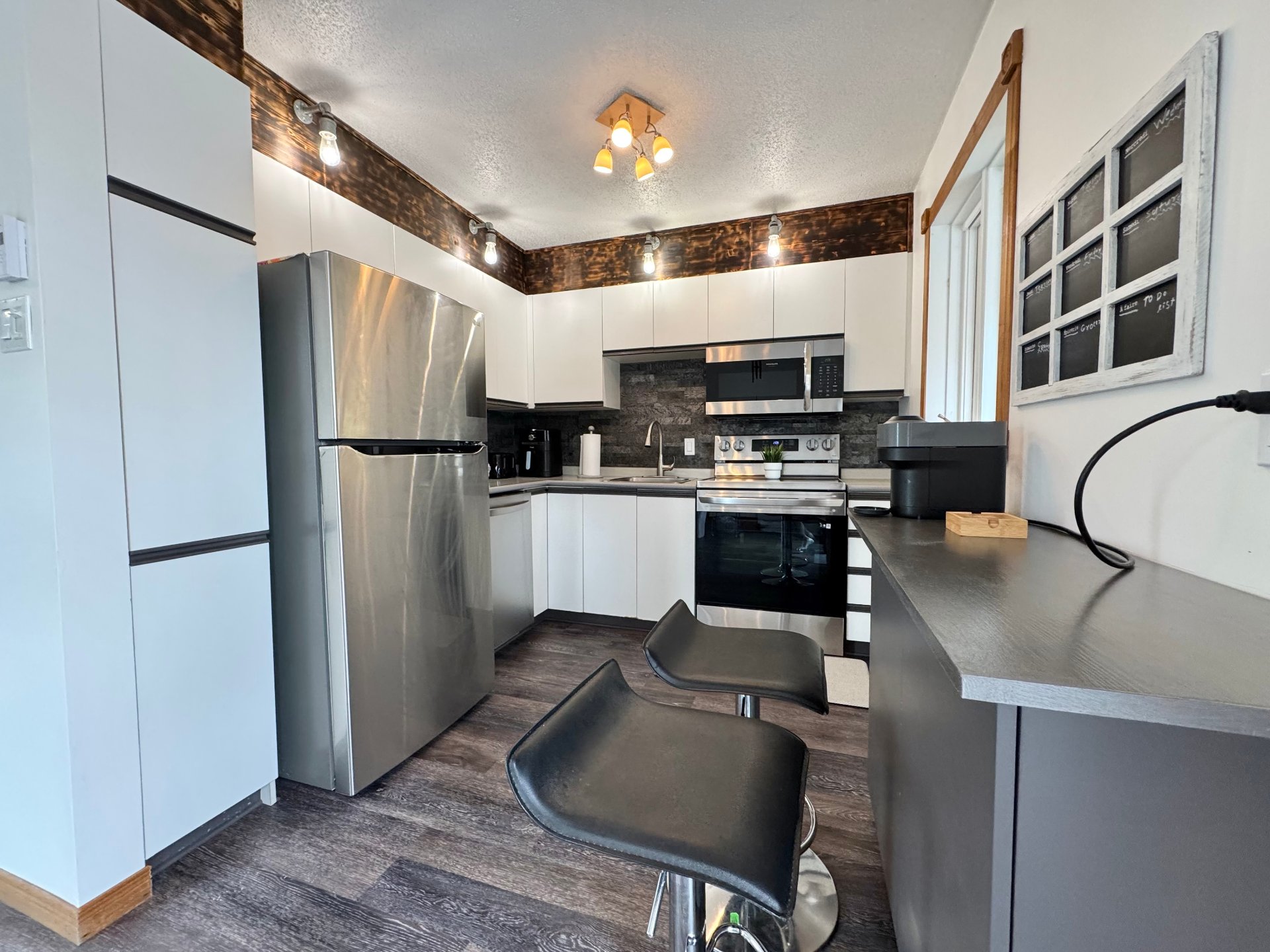
Kitchen
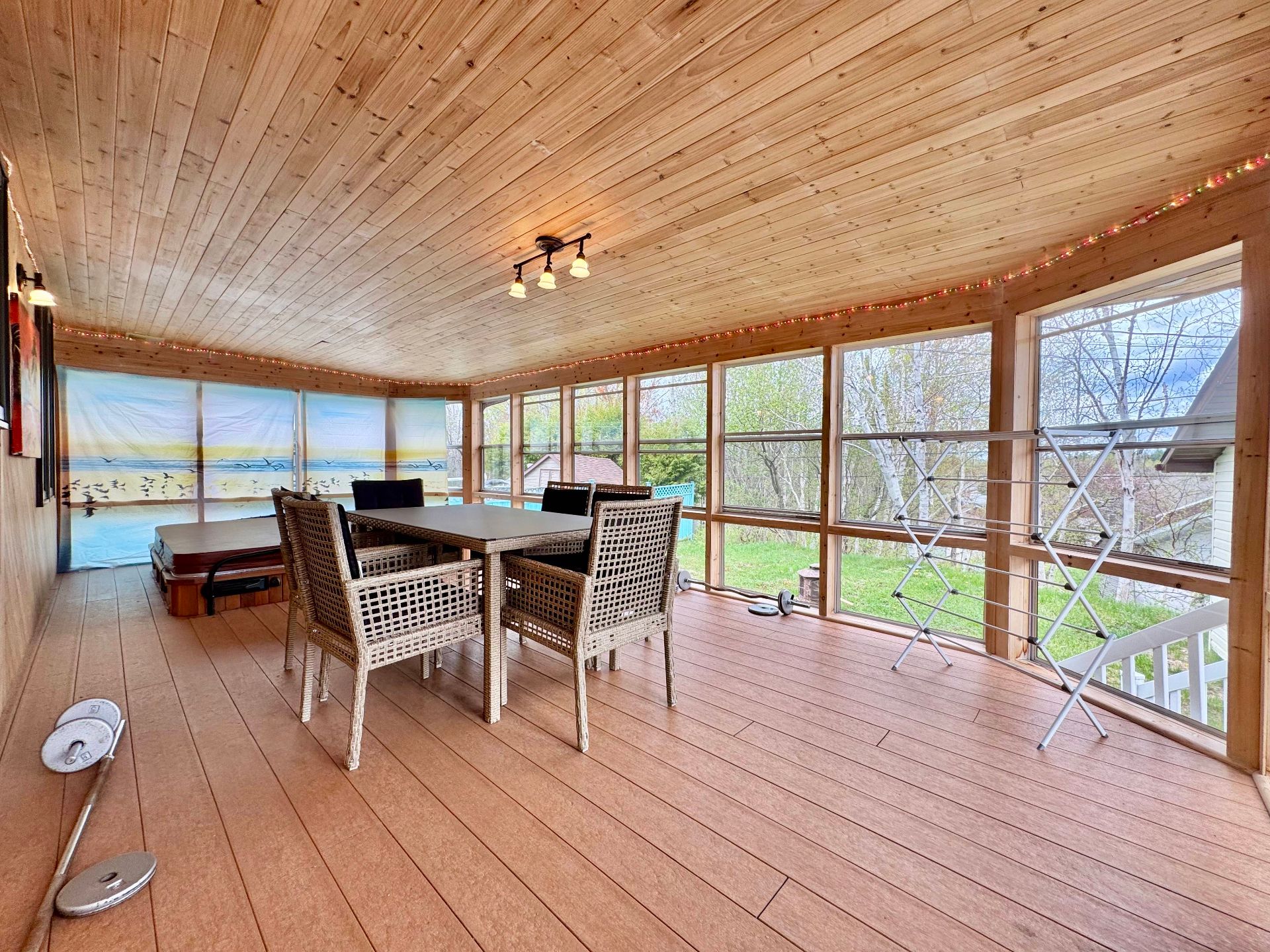
Veranda
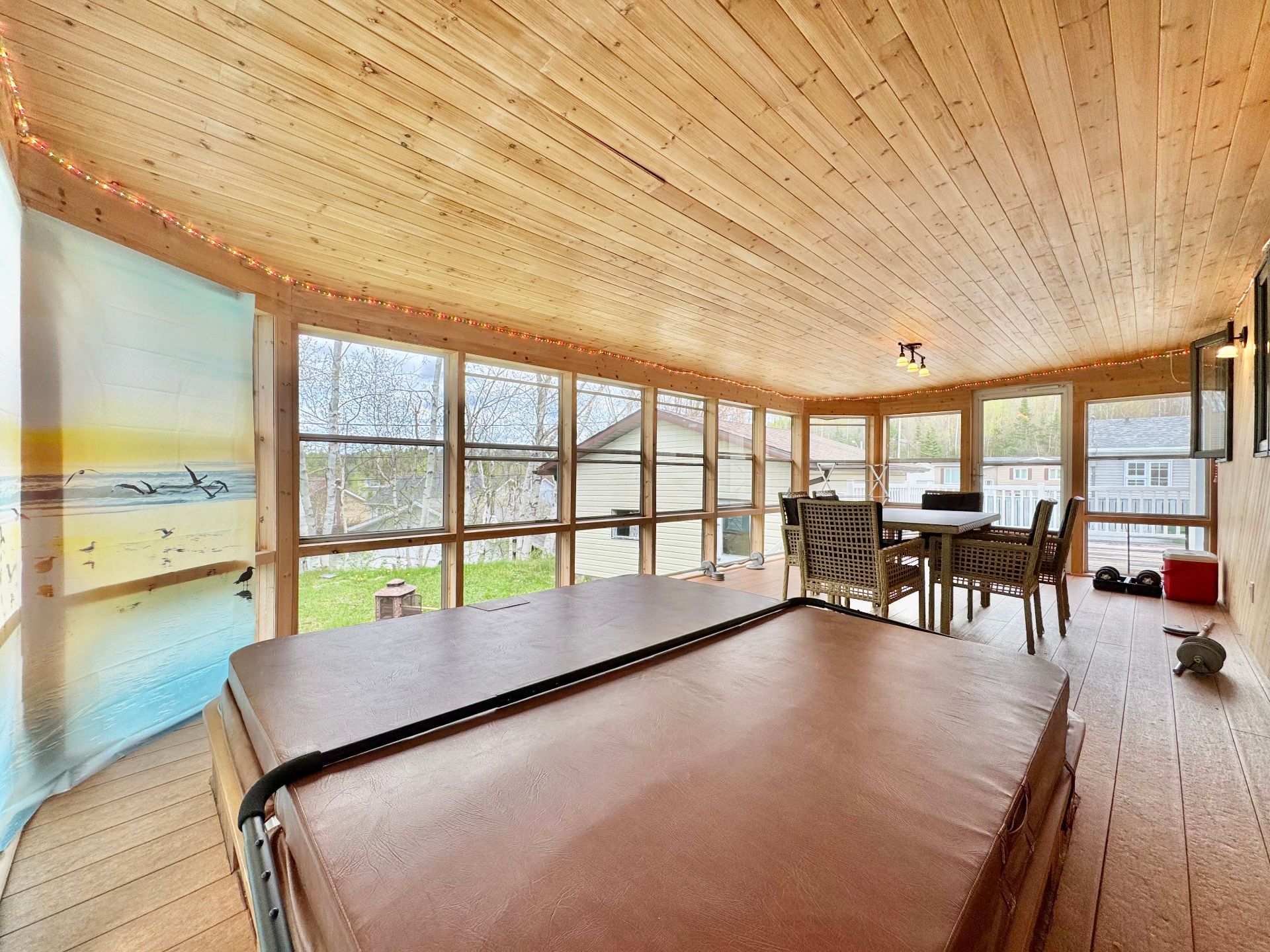
Veranda
|
|
Description
MAGNIFICENT TURNKEY HOME! Are you looking for the perfect family home in a great neighborhood? Let me introduce you to 102 rue des Sources. Located in the new Letang neighborhood, just one minute from the grocery store. This property has everything you need: 3 bedrooms, 1 office, 2 bathrooms, heated floors in the basement bathroom, a very large family room in the basement, a detached garage, and a sunroom. At this great price, it will go quickly. Discover life in Témiscaming. Contact us now to see it for yourself.
Inclusions: 3 municipal bins (green, black, blue), light and fixtures, poles & curtains. Dishwasher & Microwave. Spa and spa accessories (although the spa is not working)
Exclusions : Electronic appliances, furniture and personal items
| BUILDING | |
|---|---|
| Type | Bungalow |
| Style | Detached |
| Dimensions | 8.65x12.28 M |
| Lot Size | 600 MC |
| EXPENSES | |
|---|---|
| Energy cost | $ 1990 / year |
| Municipal Taxes (2025) | $ 3261 / year |
| School taxes (2024) | $ 119 / year |
|
ROOM DETAILS |
|||
|---|---|---|---|
| Room | Dimensions | Level | Flooring |
| Hallway | 3.27 x 1.69 M | Ground Floor | Ceramic tiles |
| Dining room | 4.31 x 2.99 M | Ground Floor | Ceramic tiles |
| Kitchen | 2.8 x 2.2 M | Ground Floor | Floating floor |
| Dinette | 3.72 x 2.74 M | Ground Floor | Floating floor |
| Bathroom | 3.66 x 2.25 M | Ground Floor | Ceramic tiles |
| Primary bedroom | 3.71 x 3.67 M | Ground Floor | Floating floor |
| Bedroom | 3.32 x 3.1 M | Ground Floor | Floating floor |
| Bedroom | 3.32 x 2.94 M | Ground Floor | Floating floor |
| Family room | 7.37 x 5.28 M | Basement | Floating floor |
| Storage | 3.92 x 4.6 M | Basement | Floating floor |
| Bathroom | 3.91 x 2.57 M | Basement | Ceramic tiles |
| Home office | 3.93 x 3.4 M | Basement | Floating floor |
| Storage | 3.96 x 3.42 M | Basement | Floating floor |
|
CHARACTERISTICS |
|
|---|---|
| Basement | 6 feet and over, Finished basement |
| Roofing | Asphalt shingles |
| Proximity | Bicycle path, Cross-country skiing, Daycare centre, Elementary school, Golf, High school, Hospital, Park - green area |
| Siding | Brick, Vinyl |
| Garage | Detached, Single width |
| Heating system | Electric baseboard units |
| Heating energy | Electricity |
| Topography | Flat |
| Parking | Garage, Outdoor |
| Hearth stove | Granule stove |
| Cupboard | Melamine |
| Sewage system | Municipal sewer |
| Water supply | Municipality |
| Windows | PVC, Wood |
| Zoning | Residential |
| Bathroom / Washroom | Seperate shower |