1019 Rue Jean Bochart, Boucherville, QC J4B4A4 $819,900
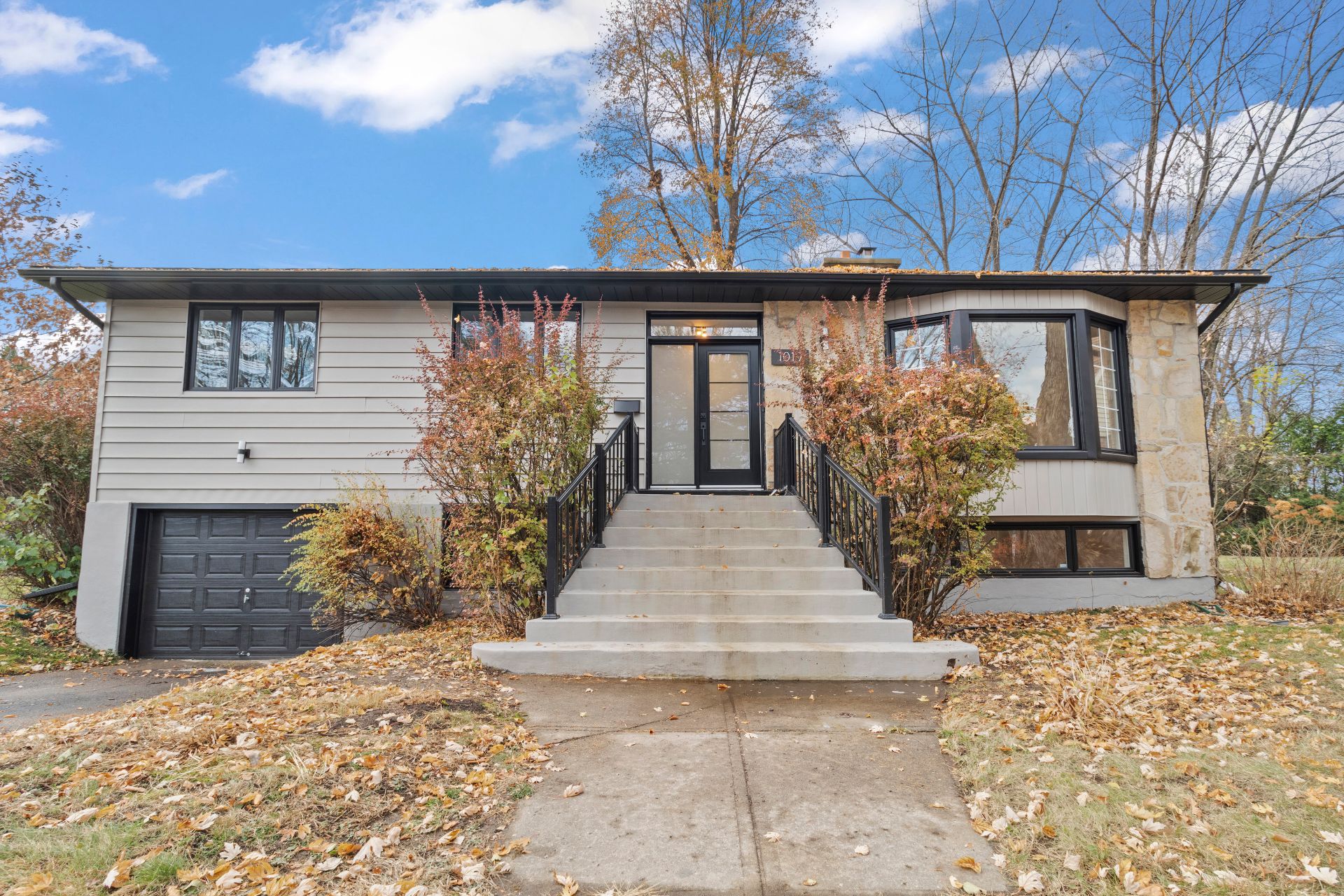
Frontage
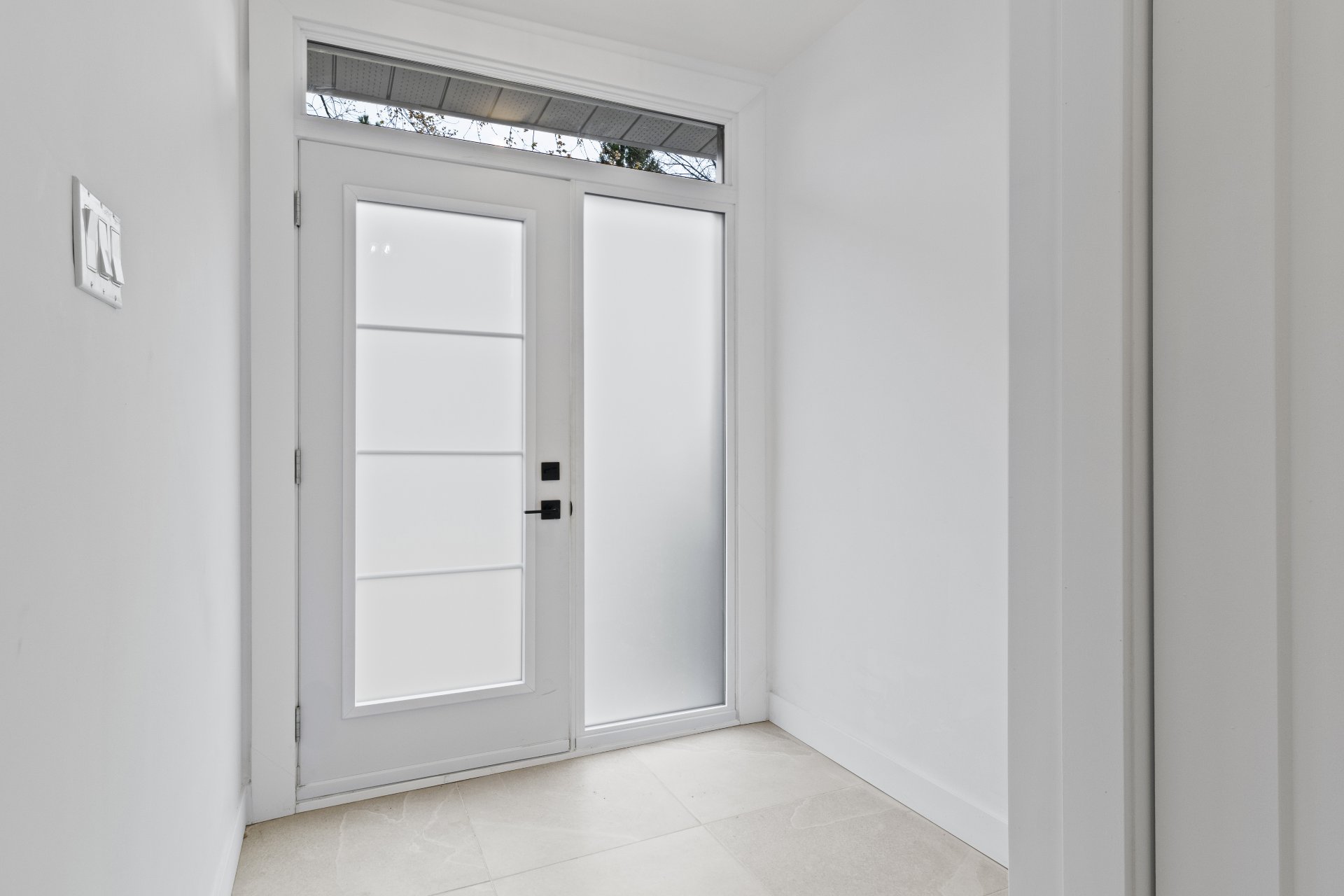
Hallway

Living room
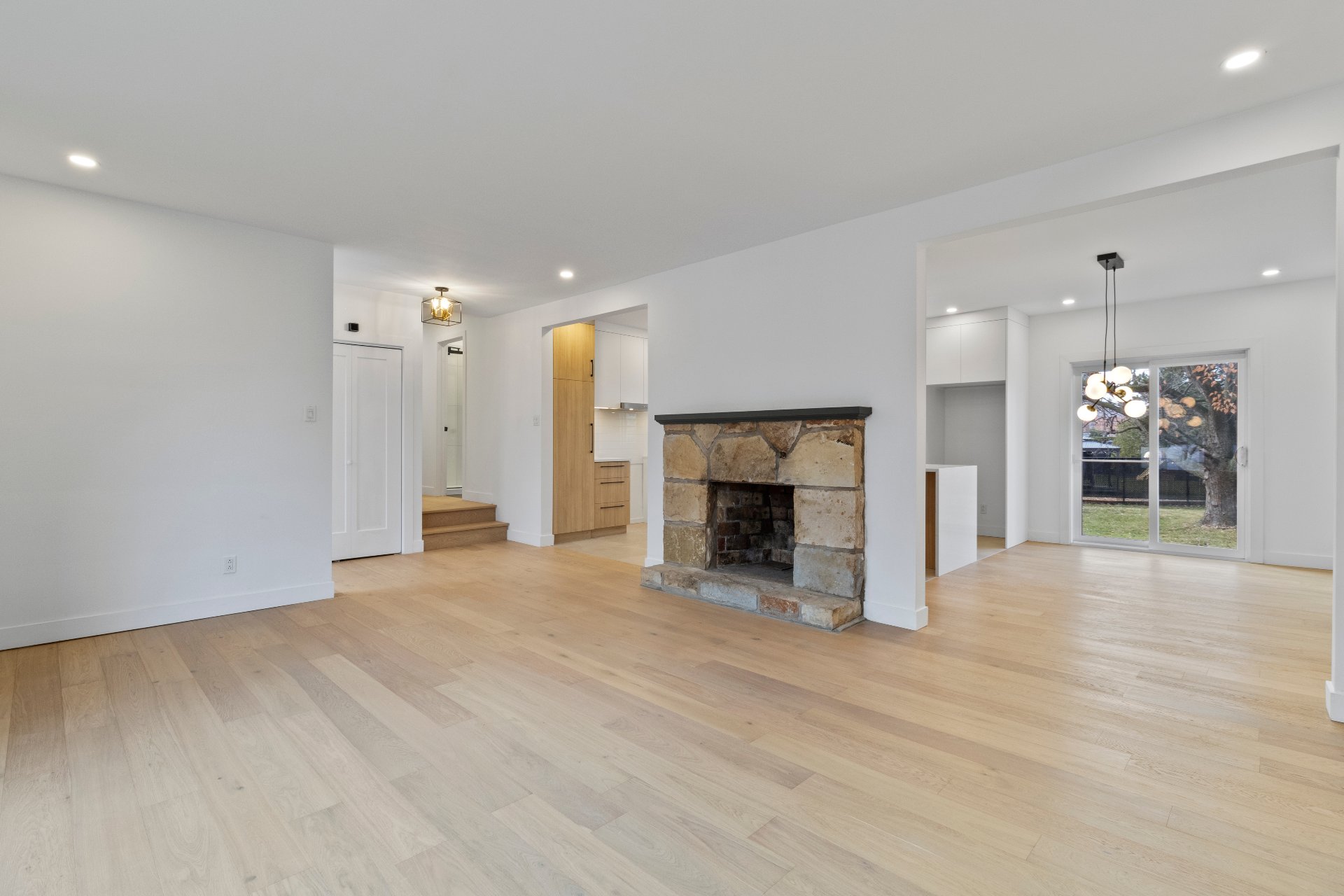
Living room

Living room
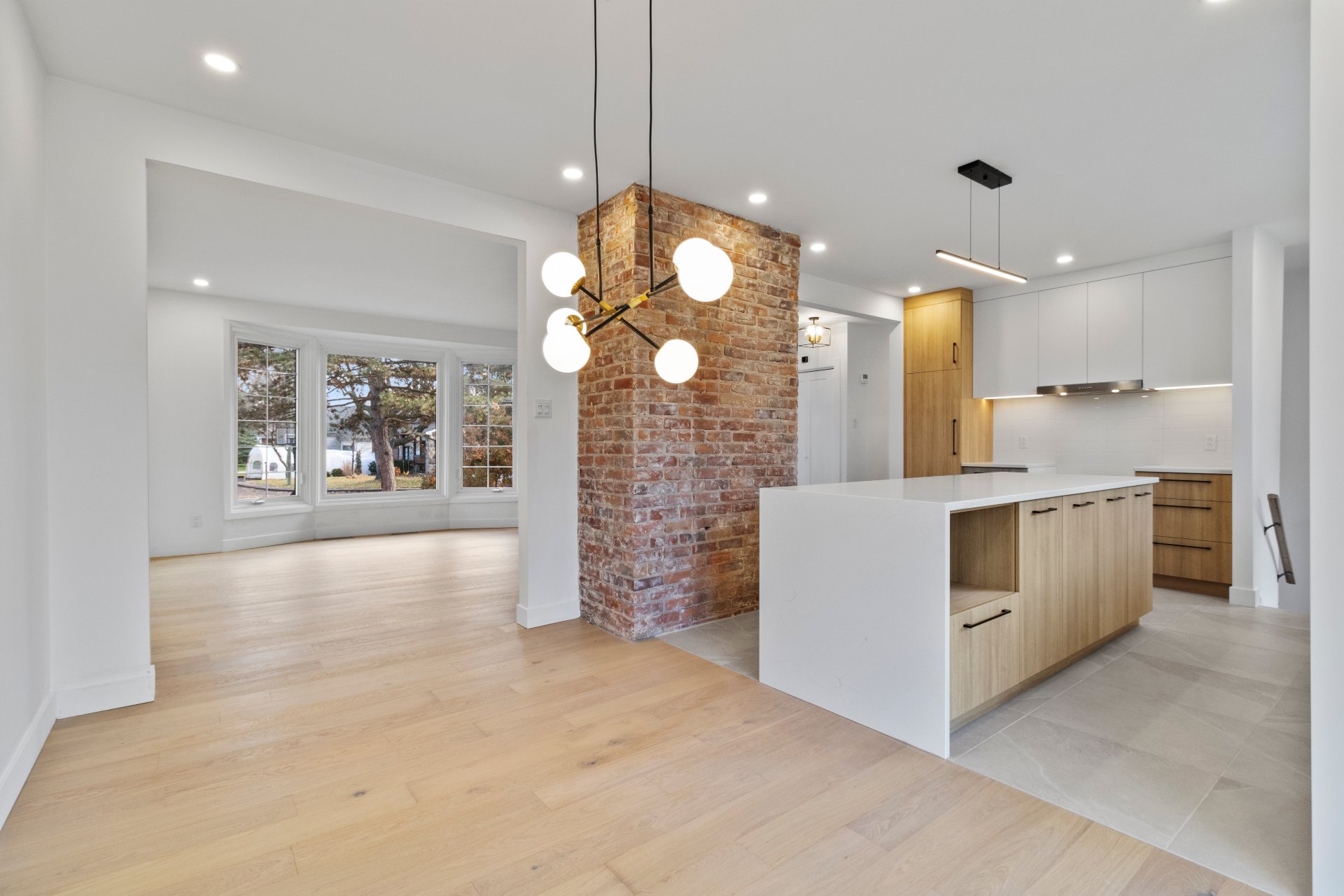
Kitchen
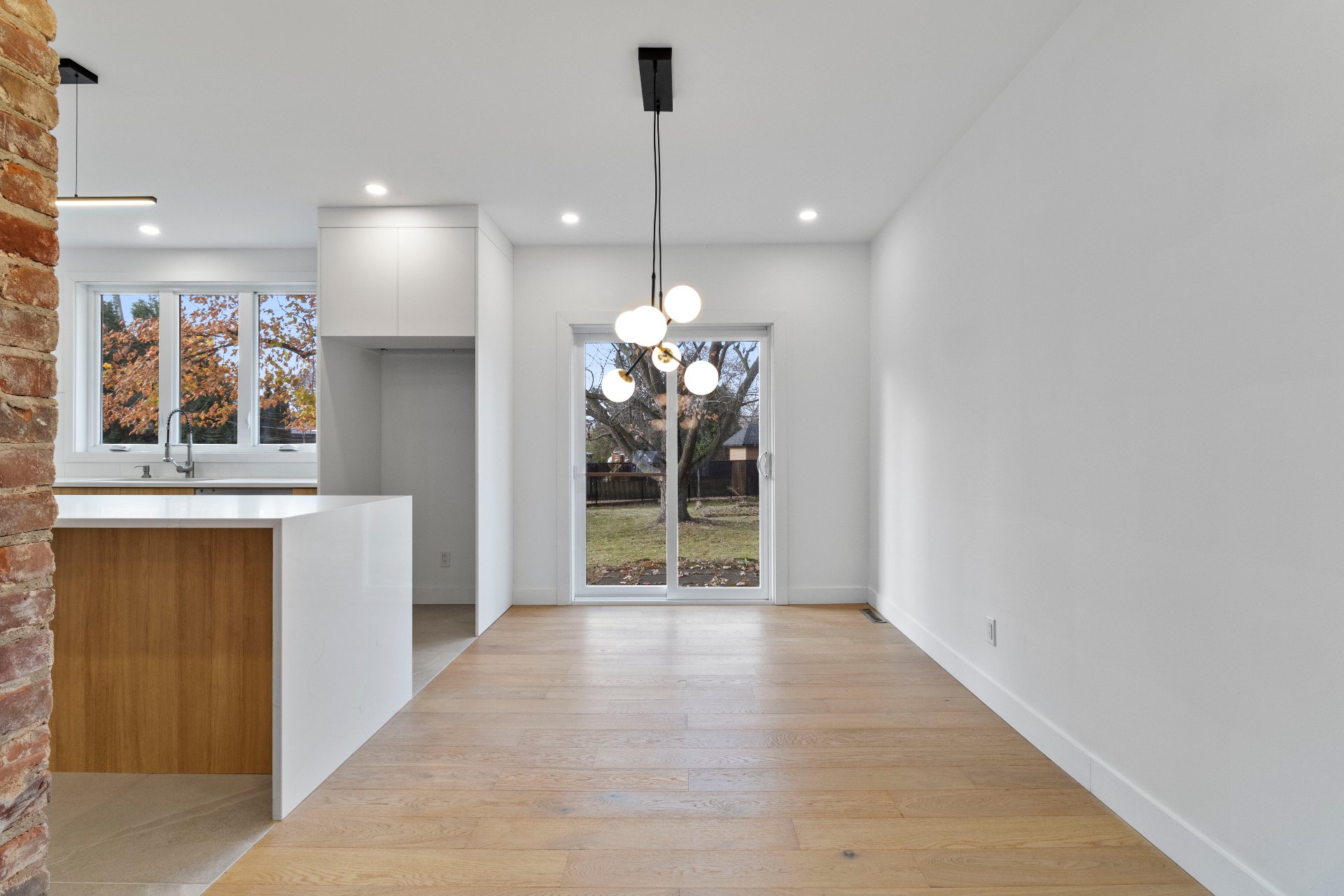
Dining room

Kitchen
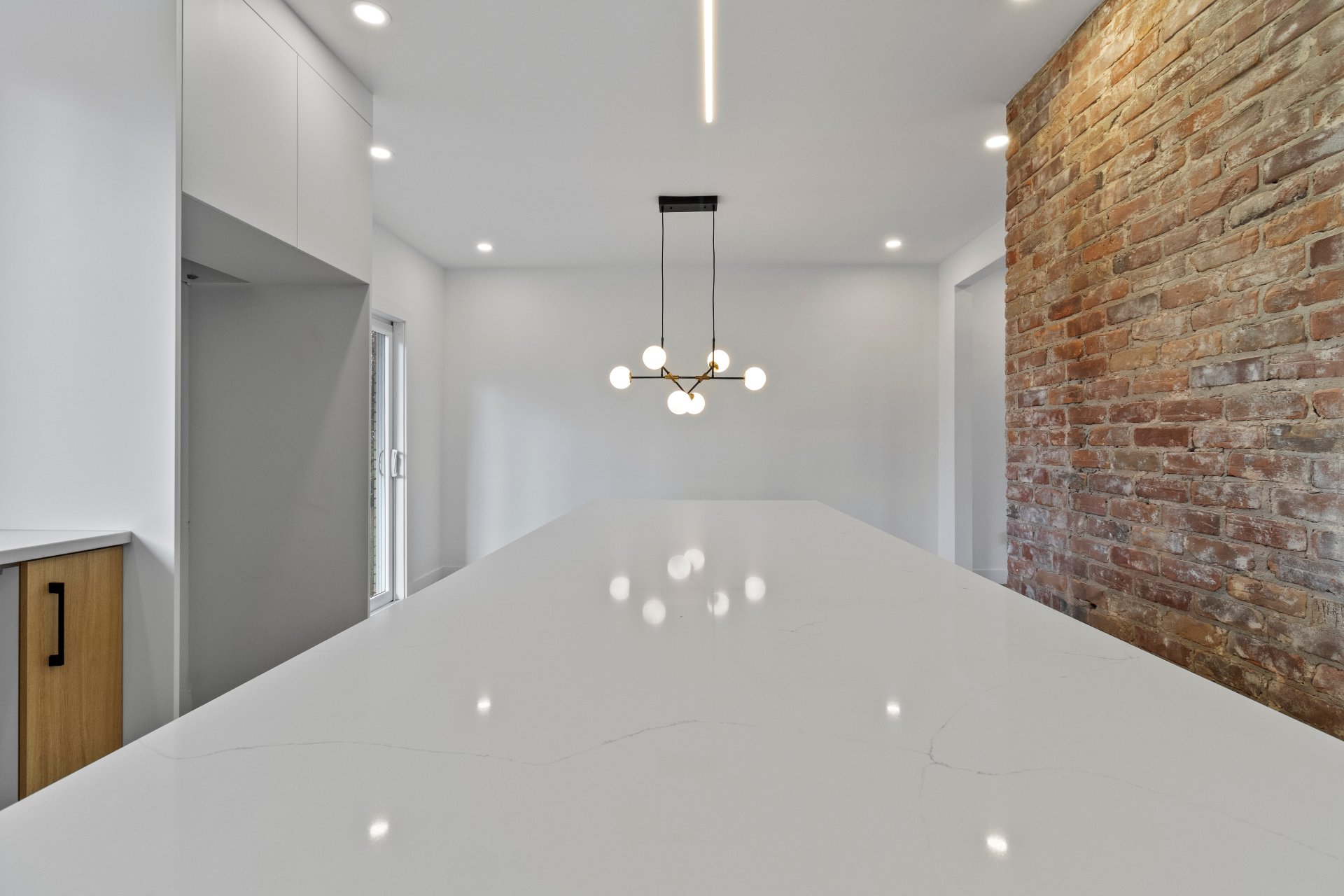
Kitchen
|
|
Sold
Description
Discover this magnificent, completely renovated home, located in a quiet area of Boucherville, in the heart of a cul-de-sac. With its 4 bedrooms, it offers ideal space for the whole family. The generous 1113.30 m² lot gives you access to a vast backyard, perfect for relaxing or gathering. Just steps from the St. Lawrence River, this property combines tranquility and proximity to nature. A rare opportunity in a sought-after environment!
Discover this superb, completely renovated house, combining
modernity and comfort in a warm, friendly environment. As
soon as you cross the threshold, you're greeted by a vast
living room bathed in natural light, thanks to large
windows that offer a breathtaking view of the garden. The
stone wood-burning fireplace, the centerpiece of this
space, adds a touch of rustic charm while offering
comforting warmth on winter evenings. The modern,
fully-equipped kitchen is a real favorite, and will meet
all your expectations. The space is open to the dining
room, making it ideal for entertaining family and friends.
On the first floor, you'll find two large bedrooms offering
comfort and privacy. The bathroom has been carefully
renovated, incorporating a glass shower and
top-of-the-range materials. The whole exudes elegance and
modernity. The spacious basement offers additional living
space with a large family room, perfect for movie nights,
games or simply relaxing. There are two further bedrooms,
ideal for guests or a home office. You'll also discover a
workshop, perfect for enthusiasts of DIY or creative
projects. An added bonus: a door leads directly outside
between the first floor and the basement, offering
convenient access. The garage has also been completely
renovated, providing a clean, functional space for your
vehicle or additional storage. At the rear, the large,
well-kept backyard is a true haven of peace, ready to
welcome its new owners without a care in the world. With
its recent renovations, well-thought-out spaces and warm
ambience, it's ideal for those looking for a home where
life is good.
Don't miss the opportunity to visit this unique property
that will meet all your needs!
modernity and comfort in a warm, friendly environment. As
soon as you cross the threshold, you're greeted by a vast
living room bathed in natural light, thanks to large
windows that offer a breathtaking view of the garden. The
stone wood-burning fireplace, the centerpiece of this
space, adds a touch of rustic charm while offering
comforting warmth on winter evenings. The modern,
fully-equipped kitchen is a real favorite, and will meet
all your expectations. The space is open to the dining
room, making it ideal for entertaining family and friends.
On the first floor, you'll find two large bedrooms offering
comfort and privacy. The bathroom has been carefully
renovated, incorporating a glass shower and
top-of-the-range materials. The whole exudes elegance and
modernity. The spacious basement offers additional living
space with a large family room, perfect for movie nights,
games or simply relaxing. There are two further bedrooms,
ideal for guests or a home office. You'll also discover a
workshop, perfect for enthusiasts of DIY or creative
projects. An added bonus: a door leads directly outside
between the first floor and the basement, offering
convenient access. The garage has also been completely
renovated, providing a clean, functional space for your
vehicle or additional storage. At the rear, the large,
well-kept backyard is a true haven of peace, ready to
welcome its new owners without a care in the world. With
its recent renovations, well-thought-out spaces and warm
ambience, it's ideal for those looking for a home where
life is good.
Don't miss the opportunity to visit this unique property
that will meet all your needs!
Inclusions:
Exclusions : N/A
| BUILDING | |
|---|---|
| Type | Bungalow |
| Style | Detached |
| Dimensions | 0x0 |
| Lot Size | 1113.3 MC |
| EXPENSES | |
|---|---|
| Municipal Taxes (2024) | $ 2956 / year |
| School taxes (2024) | $ 402 / year |
|
ROOM DETAILS |
|||
|---|---|---|---|
| Room | Dimensions | Level | Flooring |
| Hallway | 1.0 x 1.0 M | Ground Floor | |
| Living room | 1 x 1 M | Ground Floor | |
| Kitchen | 1 x 1 M | Ground Floor | |
| Dining room | 1 x 1 M | Ground Floor | |
| Bedroom | 1 x 1 M | Ground Floor | |
| Primary bedroom | 1 x 1 M | Ground Floor | |
| Bedroom | 1 x 1 M | Ground Floor | |
| Bathroom | 1 x 1 M | Ground Floor | |
| Family room | 1 x 1 M | Basement | |
| Bedroom | 1 x 1 M | Basement | |
| Washroom | 1 x 1 M | Basement | |
| Workshop | 1 x 1 M | Basement | |
|
CHARACTERISTICS |
|
|---|---|
| Water supply | Municipality |
| Heating energy | Electricity |
| Foundation | Poured concrete |
| Hearth stove | Wood fireplace |
| Garage | Attached, Single width |
| Proximity | Highway, Park - green area, Elementary school, High school, Bicycle path, Daycare centre |
| Bathroom / Washroom | Seperate shower |
| Basement | 6 feet and over, Finished basement |
| Parking | Outdoor, Garage |
| Sewage system | Municipal sewer |
| Roofing | Asphalt shingles |
| Topography | Flat |
| Zoning | Residential |
| Equipment available | Central heat pump |
| Driveway | Asphalt |