101 Rue Peel, Montréal (Le Sud-Ouest), QC H3C0Y1 $2,125/M
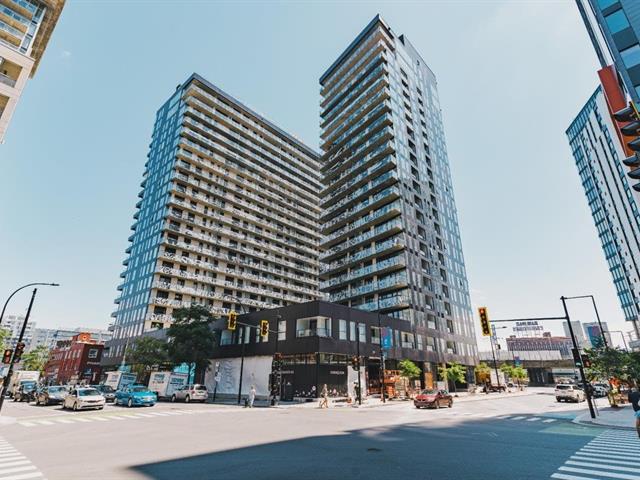
Frontage
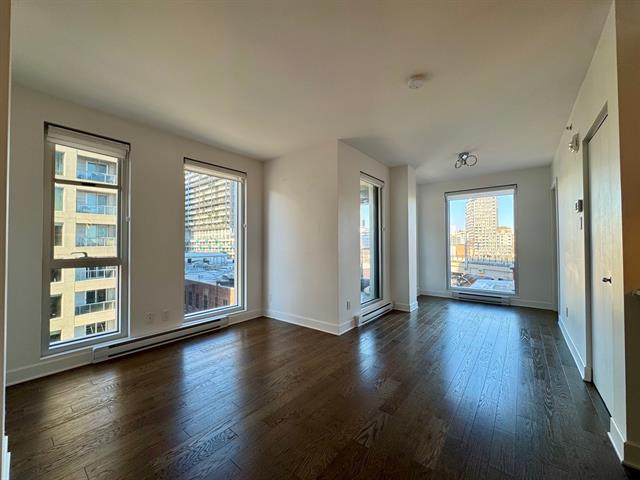
Living room
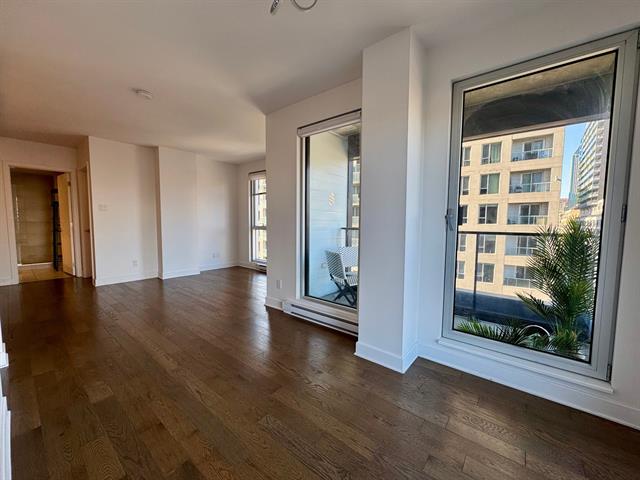
Living room

Living room
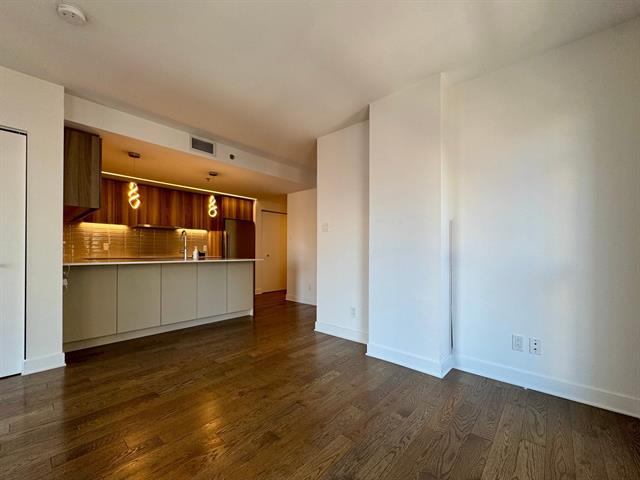
Dining room
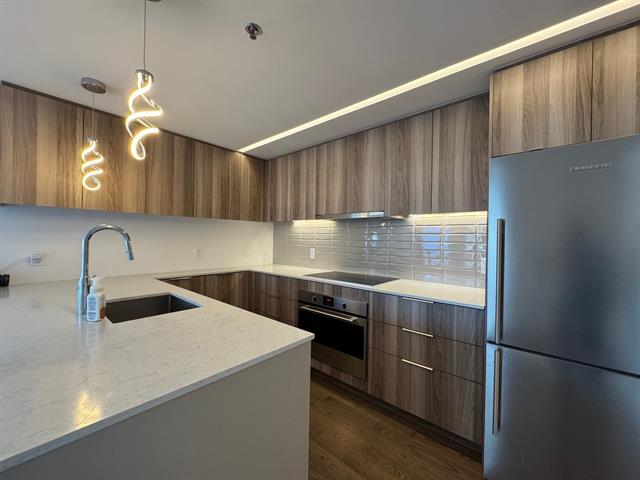
Kitchen
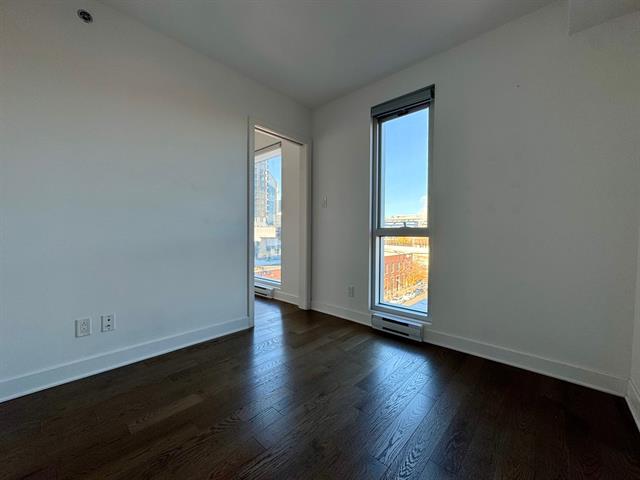
Primary bedroom
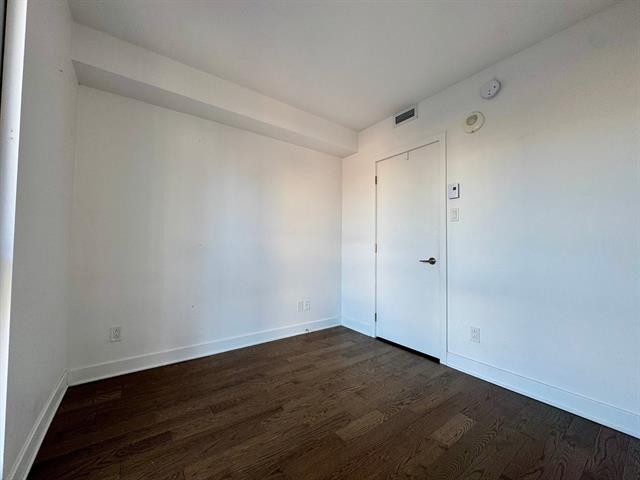
Primary bedroom
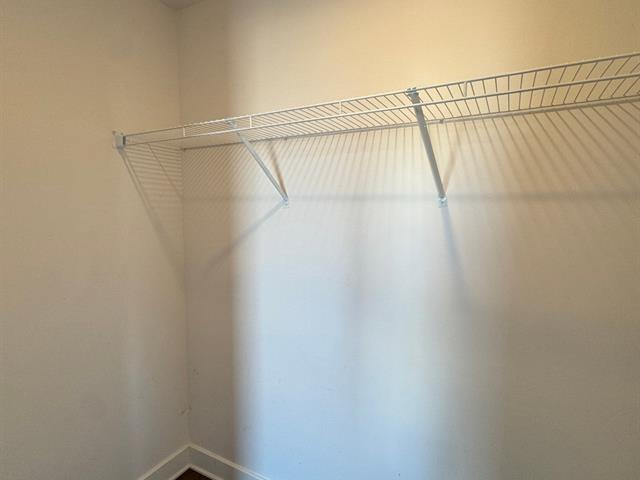
Walk-in closet
|
|
Description
Welcome to Mary Robert Condominium. This unit is a 2 bedrooms corner unit, offering an abundant sunlight throughout the entire day; a walk-in closet in master bedroom; Center of Griffintown, steps from the Lachine Canal. See Addendum for more details.
UNIT FEATURES:
-Concrete construction
-Modern open-plan kitchen
-5 major appliance included
-central air conditioning
-1 indoor locker
COMMON SPACES AND SHARED SERVICES
-Indoor spa
-Outdoor spa
-Dry sauna
-Panoramic rooftop pool
-Gym
-Interior courtyard
-BBQ areas
-Outdoor fireplaces
-Pool table and more.
NEIGHBORHOOD
-Ideal Griffintown location
-Steps from the Lachine Canal
-Close to bike path
-Quick access to highways and Champlain Bridge
-near future REM station
-Close to all amenities: parks, restaurants, grocery
stores, pharmacies, boutiques, public transit and more
Less than a 15-minute walk from Bonaventure station, bus
stops and a Bixis station
-Access to a grocery store through the building's basement
-Concrete construction
-Modern open-plan kitchen
-5 major appliance included
-central air conditioning
-1 indoor locker
COMMON SPACES AND SHARED SERVICES
-Indoor spa
-Outdoor spa
-Dry sauna
-Panoramic rooftop pool
-Gym
-Interior courtyard
-BBQ areas
-Outdoor fireplaces
-Pool table and more.
NEIGHBORHOOD
-Ideal Griffintown location
-Steps from the Lachine Canal
-Close to bike path
-Quick access to highways and Champlain Bridge
-near future REM station
-Close to all amenities: parks, restaurants, grocery
stores, pharmacies, boutiques, public transit and more
Less than a 15-minute walk from Bonaventure station, bus
stops and a Bixis station
-Access to a grocery store through the building's basement
Inclusions: fridge, stove, dishwasher, washer and dryer; hot water.
Exclusions : electricity, tenant insurance, move-in/move-out fee, internet
| BUILDING | |
|---|---|
| Type | Apartment |
| Style | Detached |
| Dimensions | 0x0 |
| Lot Size | 0 |
| EXPENSES | |
|---|---|
| N/A |
|
ROOM DETAILS |
|||
|---|---|---|---|
| Room | Dimensions | Level | Flooring |
| Living room | 12.1 x 9.1 P | AU | |
| Dining room | 8.1 x 10.1 P | AU | |
| Kitchen | 11.0 x 8.7 P | AU | |
| Primary bedroom | 9.1 x 10.3 P | AU | |
| Bedroom | 9.7 x 8.6 P | AU | |
| Bathroom | 8.4 x 5.9 P | AU | |
|
CHARACTERISTICS |
|
|---|---|
| Heating system | Electric baseboard units |
| Water supply | Municipality |
| Heating energy | Electricity |
| Easy access | Elevator |
| Pool | Inground |
| Proximity | Highway, Cegep, Hospital, Park - green area, Elementary school, High school, Public transport, University, Bicycle path, Daycare centre, Réseau Express Métropolitain (REM) |
| Available services | Exercise room, Bicycle storage area, Balcony/terrace, Garbage chute, Common areas, Sauna, Outdoor pool |
| Sewage system | Municipal sewer |
| View | Panoramic |
| Zoning | Residential |
| Equipment available | Ventilation system, Central air conditioning |