1006 Rue de la Faune, Saint-Jérôme, QC J5L1L9 $549,990
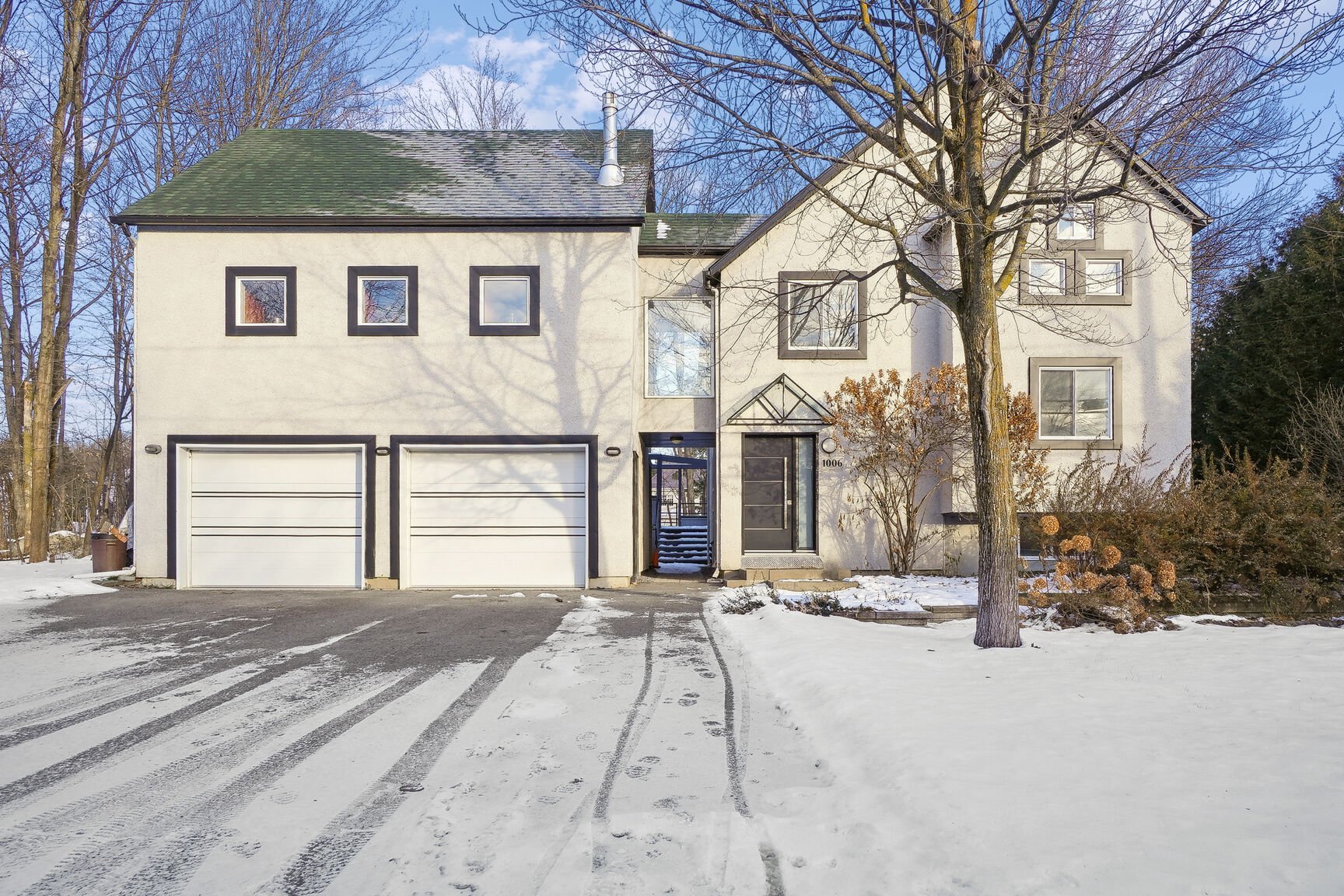
Frontage
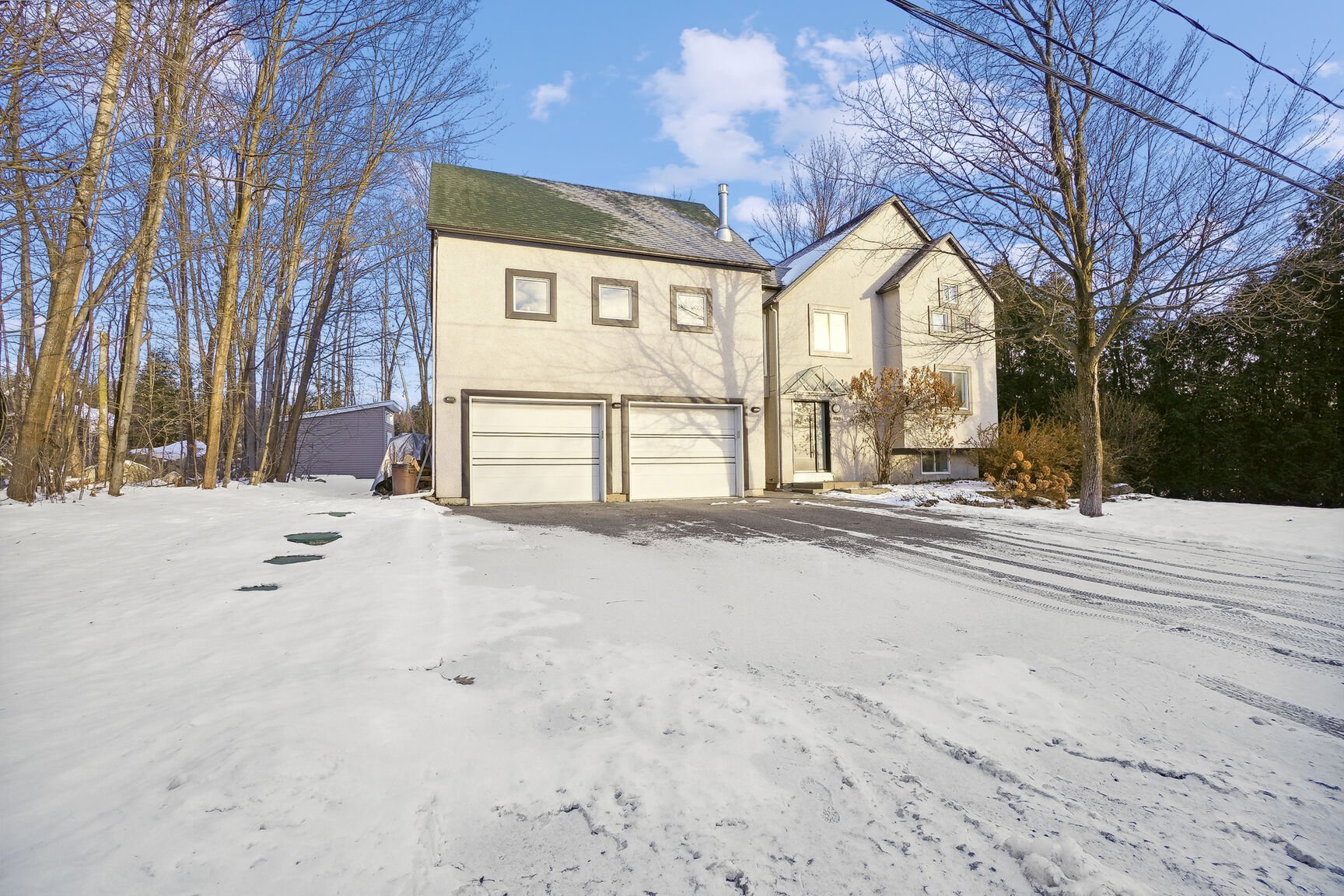
Frontage
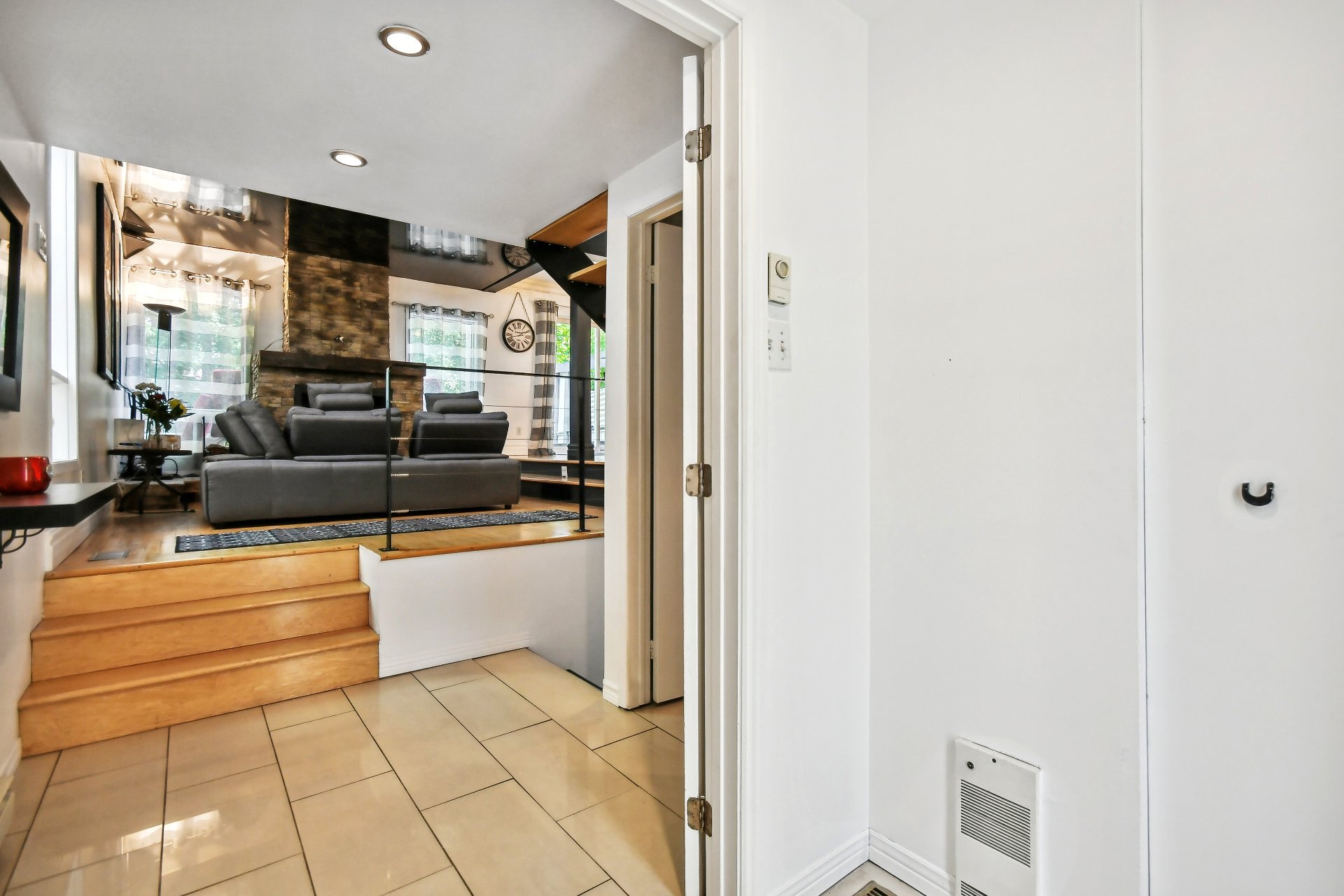
Hallway
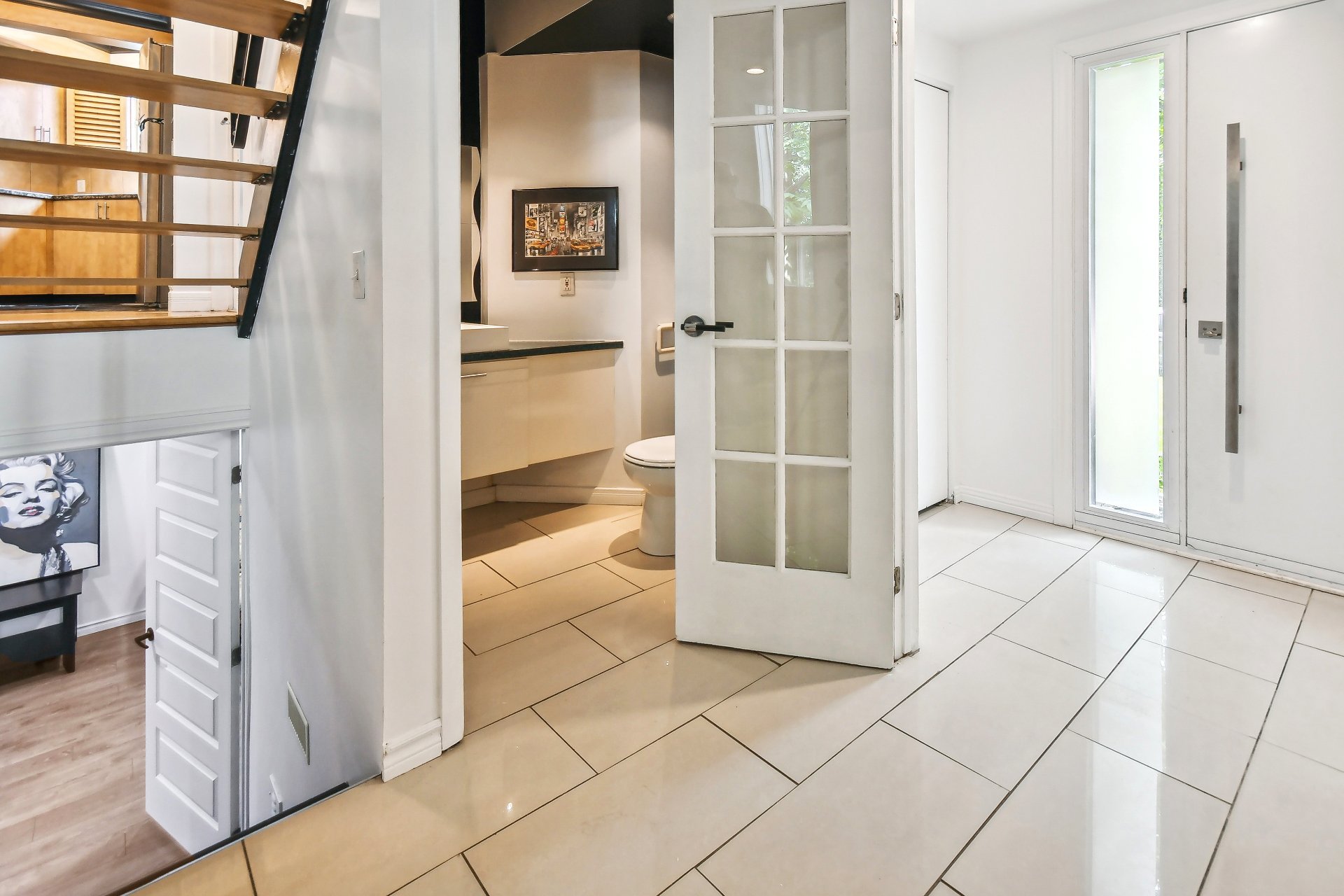
Hallway
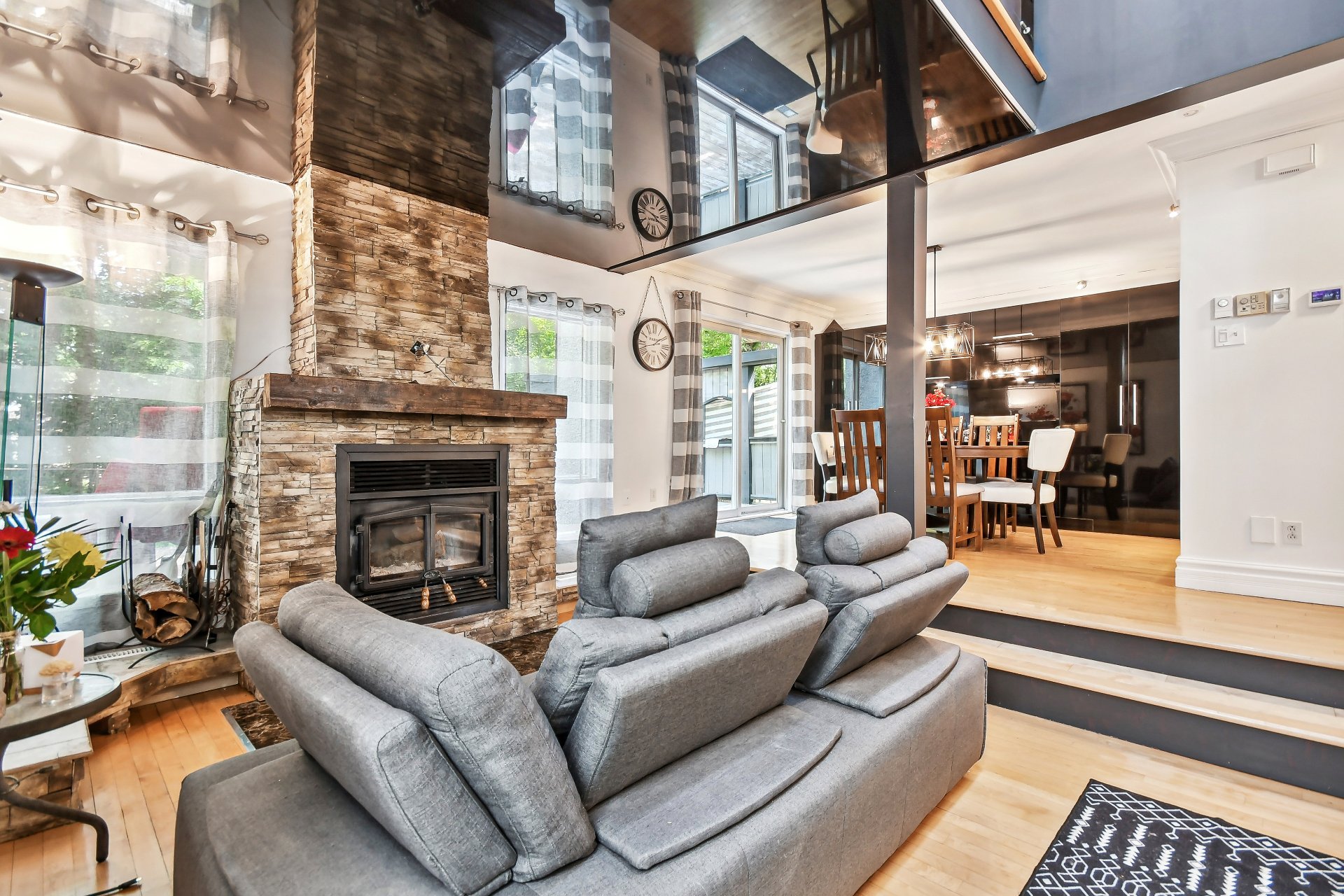
Living room
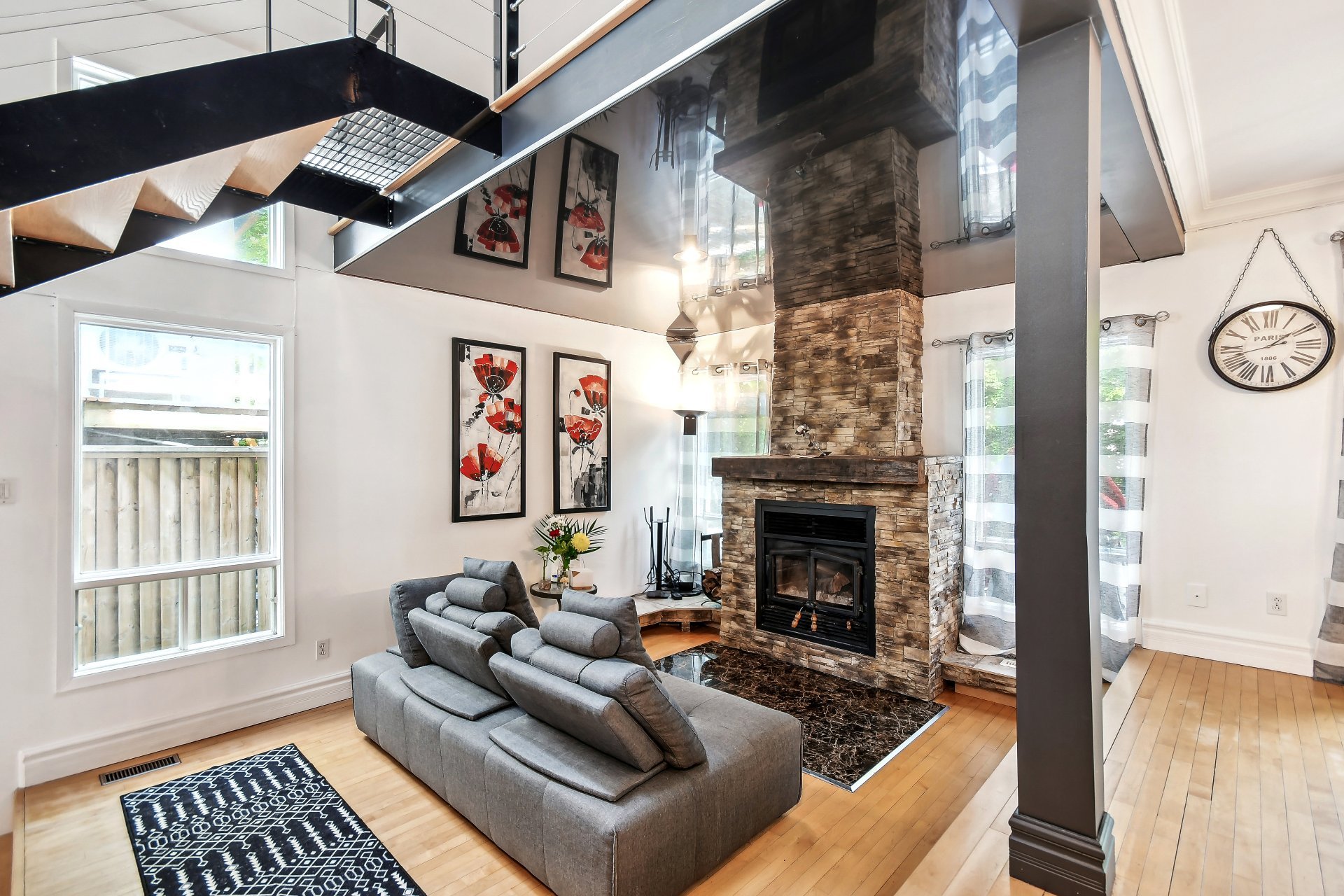
Living room
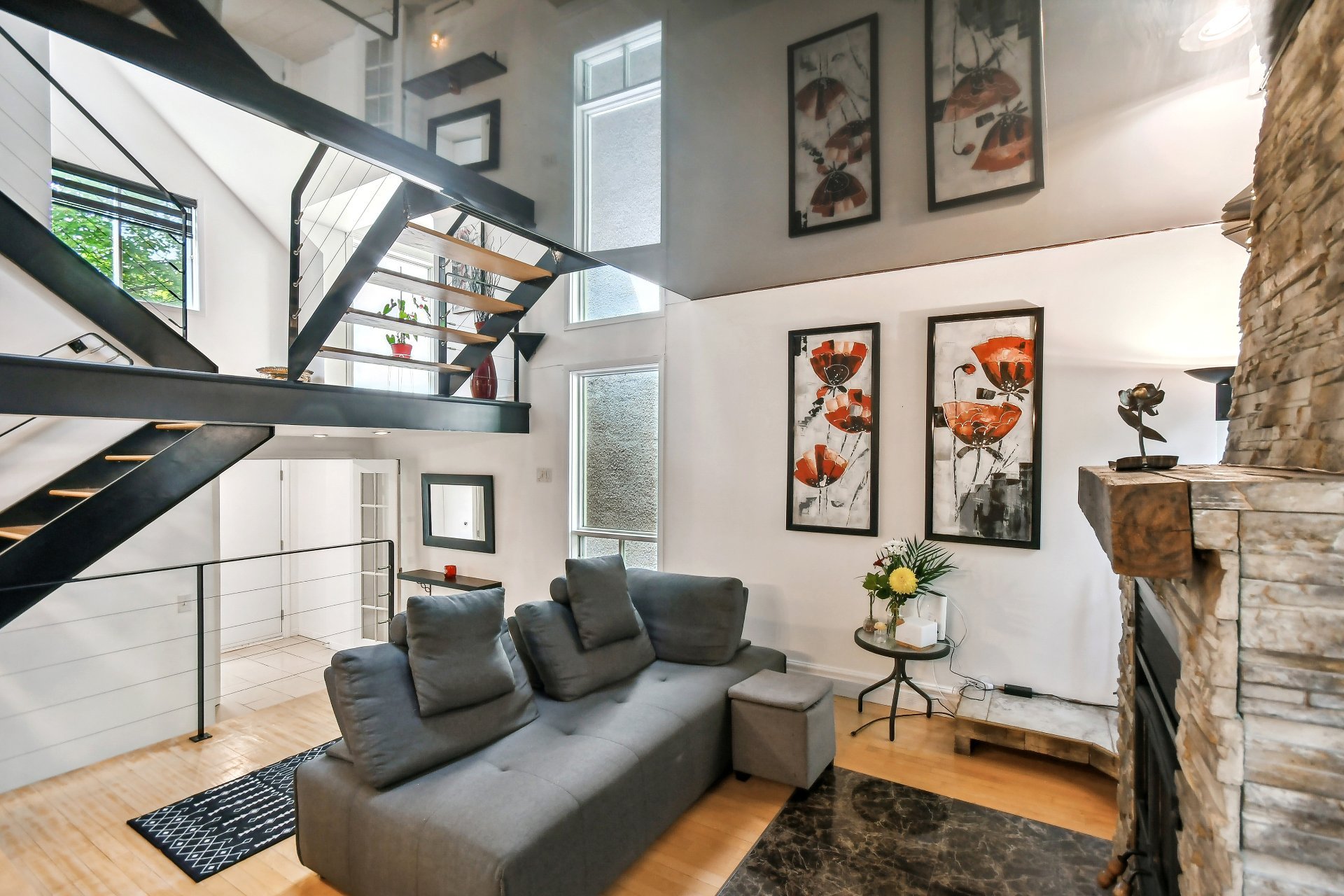
Living room
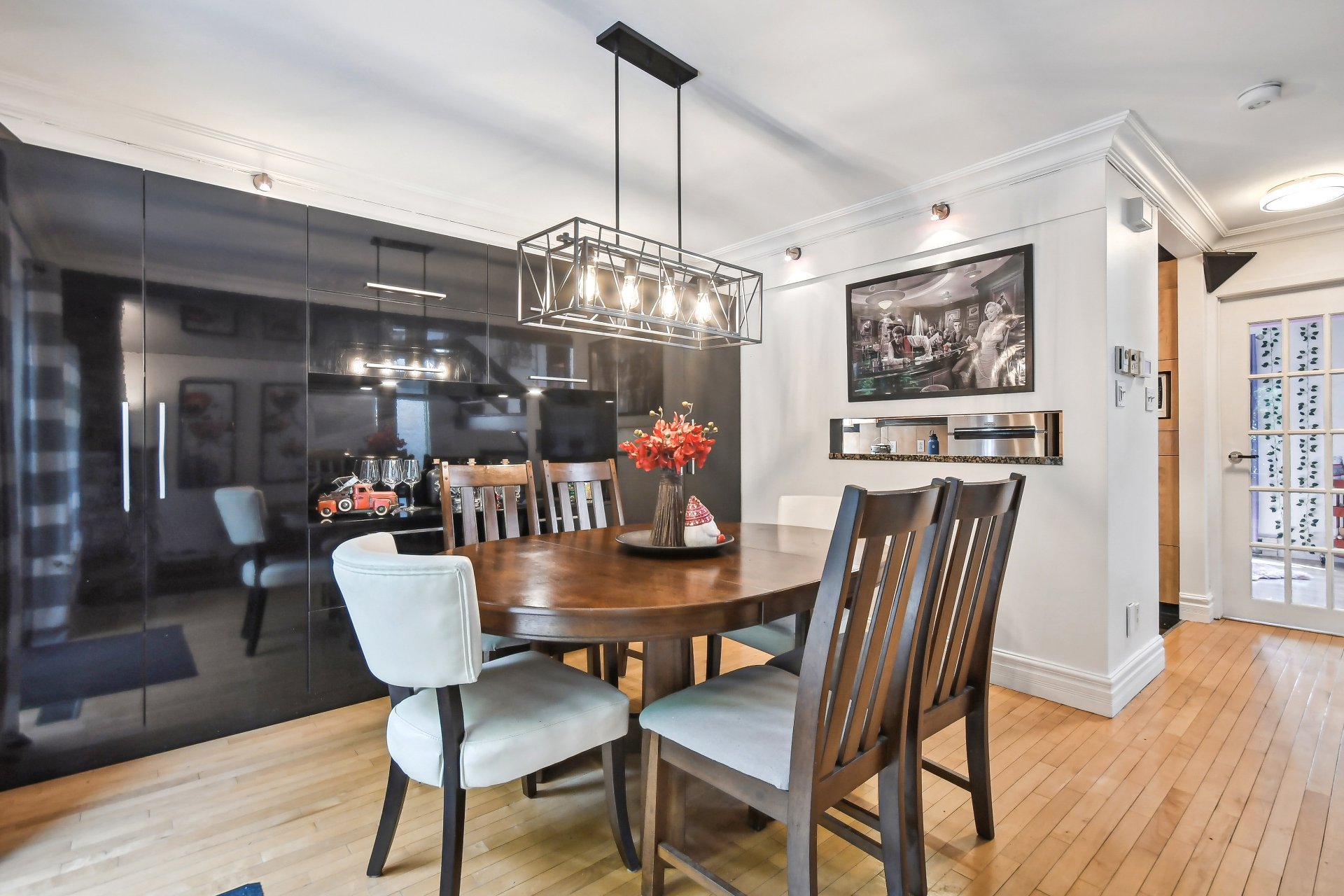
Dining room
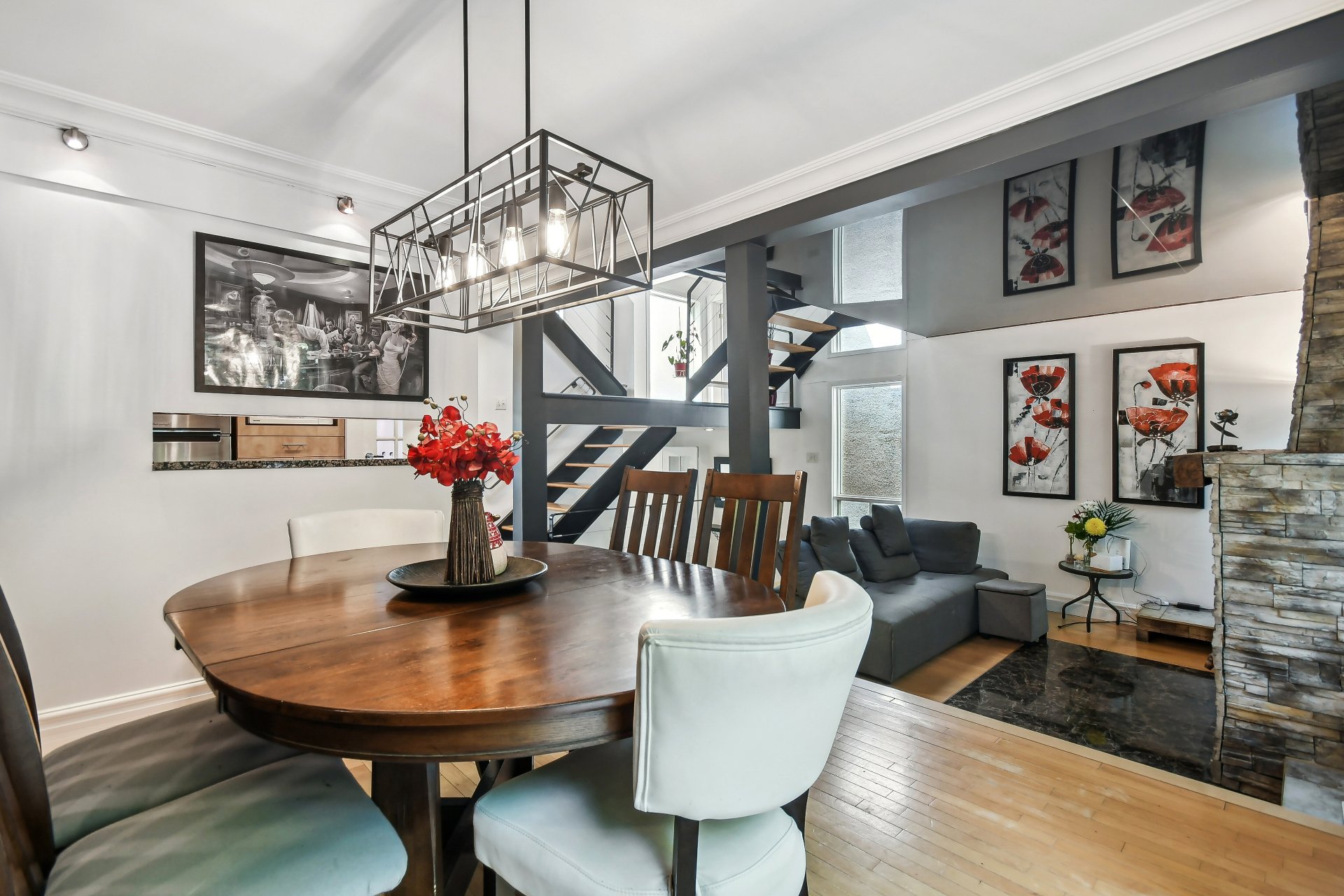
Dining room
|
|
Sold
Description
Inclusions:
Exclusions : N/A
| BUILDING | |
|---|---|
| Type | Two or more storey |
| Style | Detached |
| Dimensions | 8.75x14.99 M |
| Lot Size | 10000 PC |
| EXPENSES | |
|---|---|
| Municipal Taxes (2023) | $ 3186 / year |
| School taxes (2022) | $ 243 / year |
|
ROOM DETAILS |
|||
|---|---|---|---|
| Room | Dimensions | Level | Flooring |
| Hallway | 3 x 4 P | Ground Floor | |
| Living room | 12 x 15 P | Ground Floor | |
| Dining room | 12 x 12 P | Ground Floor | |
| Kitchen | 12.5 x 8 P | Ground Floor | |
| Bedroom | 11 x 11 P | Ground Floor | |
| Washroom | 4.10 x 5 P | Ground Floor | |
| Primary bedroom | 15.11 x 18 P | 2nd Floor | |
| Walk-in closet | 12.8 x 4.6 P | 2nd Floor | |
| Washroom | 5.6 x 7.2 P | 2nd Floor | |
| Bedroom | 15.3 x 15.2 P | 2nd Floor | |
| Mezzanine | 10.5 x 11.5 P | 2nd Floor | |
| Bathroom | 5.6 x 7.2 P | 2nd Floor | |
| Family room | 18.3 x 16 P | Basement | |
| Storage | 7.6 x 10 P | Basement | |
| Other | 24 x 10 P | Basement | |
|
CHARACTERISTICS |
|
|---|---|
| Heating system | Air circulation, Electric baseboard units |
| Water supply | Municipality |
| Heating energy | Electricity |
| Foundation | Poured concrete |
| Hearth stove | Wood fireplace, Gaz fireplace |
| Garage | Detached, Double width or more |
| Proximity | Highway, Park - green area, Elementary school, High school, Public transport |
| Bathroom / Washroom | Seperate shower |
| Basement | 6 feet and over, Finished basement |
| Parking | Garage |
| Sewage system | Purification field, Septic tank |
| Roofing | Asphalt shingles |
| Zoning | Residential |
| Equipment available | Ventilation system, Central heat pump, Wall-mounted heat pump |
| Driveway | Asphalt |