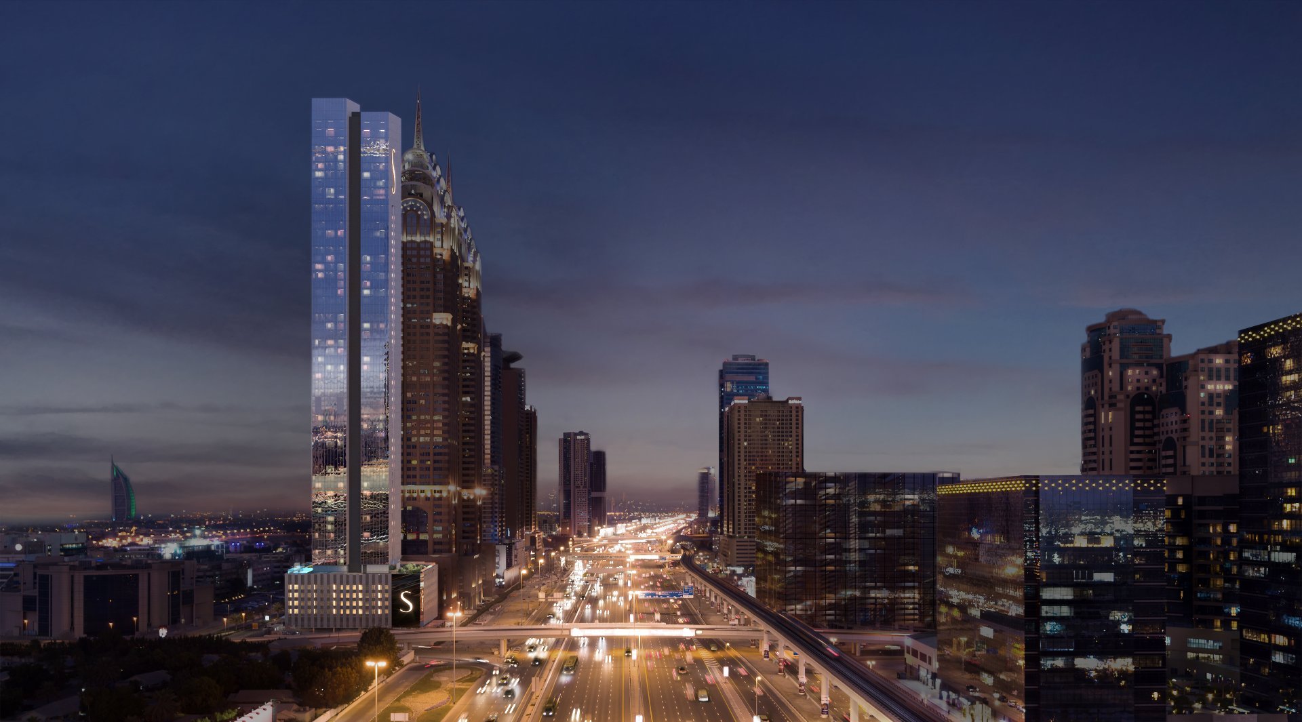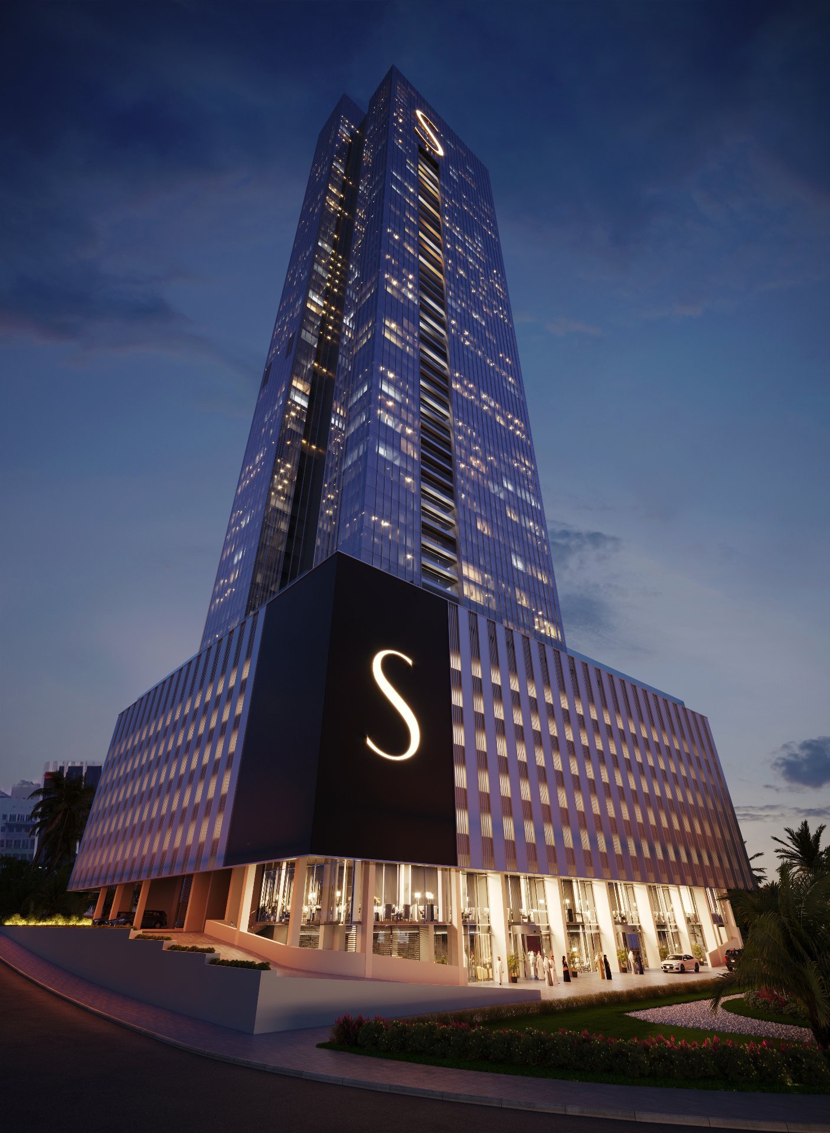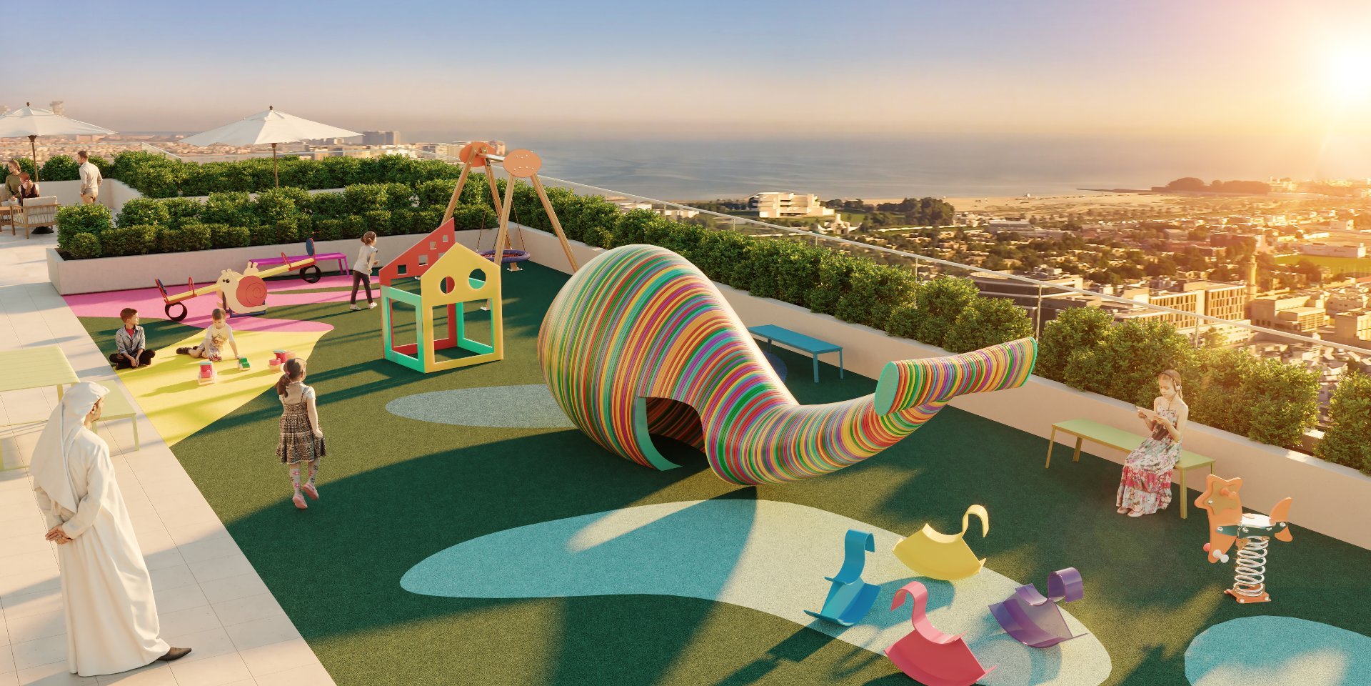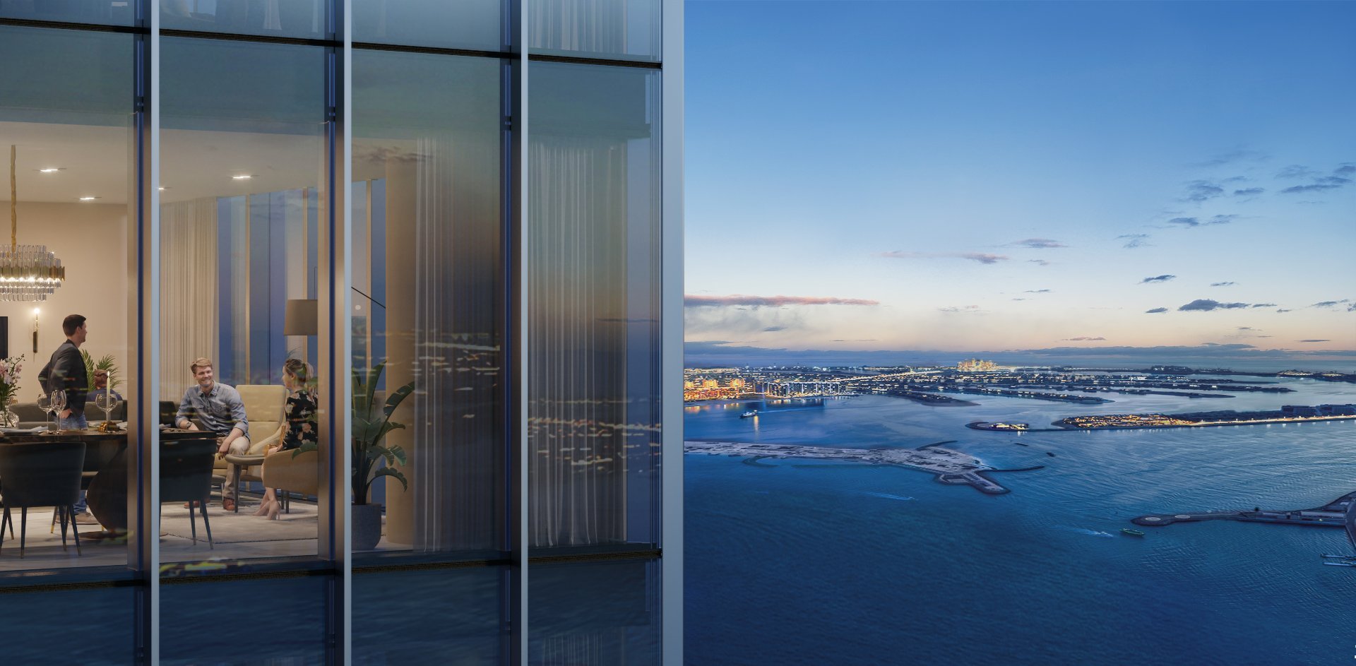1 Sheikh Zayed Road, Autres pays , QC 111245 $20,155,785

View

View

Living room

Primary bedroom

Bedroom

Aerial photo

Aerial photo

Frontage

Aerial photo
|
|
Description
Sheikh Zayed Road, Dubai's premier address, offers luxury living with breathtaking views at The S. This iconic location features stunning sea vistas and lush golf courses, enhancing the living experience. The S stands out with its grand lobby, smart home technology, and contactless high-speed lifts, reflecting modern sophistication. Inside, every detail is crafted for luxury, from the towering entrance doors to high-end kitchen and bathroom finishes. Residents can enjoy private outdoor spaces with panoramic views of the Palm and access world-class amenities, including a café, gym, and infinity-edge pool, all within the building.
The Crown Jewel in the Sky | The S Tower, Dubai |
Ultra-Luxury Sky Mansion
Status: Off-Plan | Handover 2025
Unit: S-5901 | 59th Floor
Type: 5 Bedroom Sky Residence
View: 360° Uninterrupted Views of Palm Jumeirah, Dubai
Marina & Burj Al Arab
Price: CAD $20,000,000 (AED 55,000,000)
Size: 13,226 sq. ft. | 1,229 sq. m
Live in the Sky. Own the Horizon.
Perched on the 59th floor of The S Tower, Unit S-5901 is a
masterpiece of vertical estate living, one of the highest
and most exclusive residences available in Dubai. Spanning
over 13,000 sq. ft., this half-floor sky mansion offers
unparalleled 360° panoramic views and delivers both grand
scale and intimate detailing rarely seen in high-rise
living.
Signature Features
- 5 grand bedroom suites with full en-suites
- Private home office, personal gym, and dedicated sauna
- Show kitchen + back prep kitchen with top-tier appliances
- Private safe room and internal storage spaces
- Maid's quarters, powder room, and walk-in wardrobes
- Expansive patio with sky-lounge potential
- Fully smart-enabled residence with mood lighting and
automation
Private Lifestyle Amenities
- Private lobby with exclusive lift access to your unit
- Residents-only lounge, wellness spa, and library
- Saltwater pool, vitality plunge pool, and sunset decks
- Concierge, valet, and 24/7 security services
- Customization options for finishes and layouts available
The S Tower: A New Icon of Billionaire Living
Designed by Sobha Realty, The S Tower is a limited edition
of ultra-high-end sky residences tailored for connoisseurs
of architecture, privacy, and prestige. With only a select
number of units released, this residence delivers not just
a home, but an international status symbol.
Strategic Investment Opportunity
Located at the crossroads of Palm Jumeirah, Dubai Marina,
and Downtown, this freehold asset offers a rare combination
of ultra-luxury living and long-term value in a zero-tax,
globally connected investment hub. With Dubai's prime real
estate experiencing record growth, ownership here is both a
lifestyle upgrade and a legacy asset.
Inquire for a private presentation
Presented by Navid Changizi | Sotheby's International Realty
Direct Developer Access Upon Request
Ultra-Luxury Sky Mansion
Status: Off-Plan | Handover 2025
Unit: S-5901 | 59th Floor
Type: 5 Bedroom Sky Residence
View: 360° Uninterrupted Views of Palm Jumeirah, Dubai
Marina & Burj Al Arab
Price: CAD $20,000,000 (AED 55,000,000)
Size: 13,226 sq. ft. | 1,229 sq. m
Live in the Sky. Own the Horizon.
Perched on the 59th floor of The S Tower, Unit S-5901 is a
masterpiece of vertical estate living, one of the highest
and most exclusive residences available in Dubai. Spanning
over 13,000 sq. ft., this half-floor sky mansion offers
unparalleled 360° panoramic views and delivers both grand
scale and intimate detailing rarely seen in high-rise
living.
Signature Features
- 5 grand bedroom suites with full en-suites
- Private home office, personal gym, and dedicated sauna
- Show kitchen + back prep kitchen with top-tier appliances
- Private safe room and internal storage spaces
- Maid's quarters, powder room, and walk-in wardrobes
- Expansive patio with sky-lounge potential
- Fully smart-enabled residence with mood lighting and
automation
Private Lifestyle Amenities
- Private lobby with exclusive lift access to your unit
- Residents-only lounge, wellness spa, and library
- Saltwater pool, vitality plunge pool, and sunset decks
- Concierge, valet, and 24/7 security services
- Customization options for finishes and layouts available
The S Tower: A New Icon of Billionaire Living
Designed by Sobha Realty, The S Tower is a limited edition
of ultra-high-end sky residences tailored for connoisseurs
of architecture, privacy, and prestige. With only a select
number of units released, this residence delivers not just
a home, but an international status symbol.
Strategic Investment Opportunity
Located at the crossroads of Palm Jumeirah, Dubai Marina,
and Downtown, this freehold asset offers a rare combination
of ultra-luxury living and long-term value in a zero-tax,
globally connected investment hub. With Dubai's prime real
estate experiencing record growth, ownership here is both a
lifestyle upgrade and a legacy asset.
Inquire for a private presentation
Presented by Navid Changizi | Sotheby's International Realty
Direct Developer Access Upon Request
Inclusions:
Exclusions : N/A
| BUILDING | |
|---|---|
| Type | Apartment |
| Style | Detached |
| Dimensions | 0x0 |
| Lot Size | 0 |
| EXPENSES | |
|---|---|
| Co-ownership fees | $ 1 / year |
| Other taxes | $ 0 / year |
| Water taxes | $ 0 / year |
| Municipal Taxes | $ 0 / year |
| School taxes | $ 0 / year |
| Utilities taxes | $ 0 / year |
|
ROOM DETAILS |
|||
|---|---|---|---|
| Room | Dimensions | Level | Flooring |
| Other | 7.5 x 5.8 M | AU | |
| Other | 7.3 x 5.8 M | AU | |
| Other | 2.8 x 5.7 M | AU | |
| Other | 7.1 x 5.7 M | AU | |
| Other | 3.8 x 2.2 M | AU | |
| Other | 3.5 x 2.6 M | AU | |
| Washroom | 2.4 x 2.5 M | AU | |
| Other | 2.1 x 2.5 M | AU | |
| Other | 2.1 x 2.5 M | AU | |
| Other | 5.5 x 6.5 M | AU | |
| Other | 4.6 x 1.4 M | AU | |
| Other | 4.6 x 2.5 M | AU | |
| Washroom | 2.8 x 1.8 M | AU | |
| Storage | 8.0 x 1.5 M | AU | |
| Storage | 3.8 x 2.0 M | AU | |
| Primary bedroom | 8.0 x 6.0 M | AU | |
| Walk-in closet | 4.9 x 2.5 M | AU | |
| Storage | 1.8 x 2.1 M | AU | |
| Other | 2.3 x 1.5 M | AU | |
| Other | 7.5 x 3.7 M | AU | |
| Bedroom | 5.4 x 5.4 M | AU | |
| Walk-in closet | 4.3 x 2.5 M | AU | |
| Other | 4.2 x 2.5 M | AU | |
| Bedroom | 4.4 x 3.7 M | AU | |
| Other | 1.8 x 3.0 M | AU | |
| Other | 7.0 x 5.0 M | AU | |
| Other | 7.0 x 7.0 M | AU | |
| Other | 5.6 x 6.8 M | AU | |
| Other | 2.9 x 3.5 M | AU | |
| Other | 1.7 x 2.5 M | AU | |
| Bedroom | 4.5 x 4.3 M | AU | |
| Other | 2.6 x 2.7 M | AU | |
| Bedroom | 5.3 x 3.7 M | AU | |
| Other | 5.4 x 3.0 M | AU | |
| Home office | 5.4 x 5.4 M | AU | |
| Washroom | 2.0 x 2.0 M | AU | |
| Other | 3.2 x 2.6 M | AU | |
|
CHARACTERISTICS |
|
|---|---|
| Sewage system | Municipal sewer |
| Water supply | Municipality |
| Landscaping | Patio |
| Zoning | Residential |