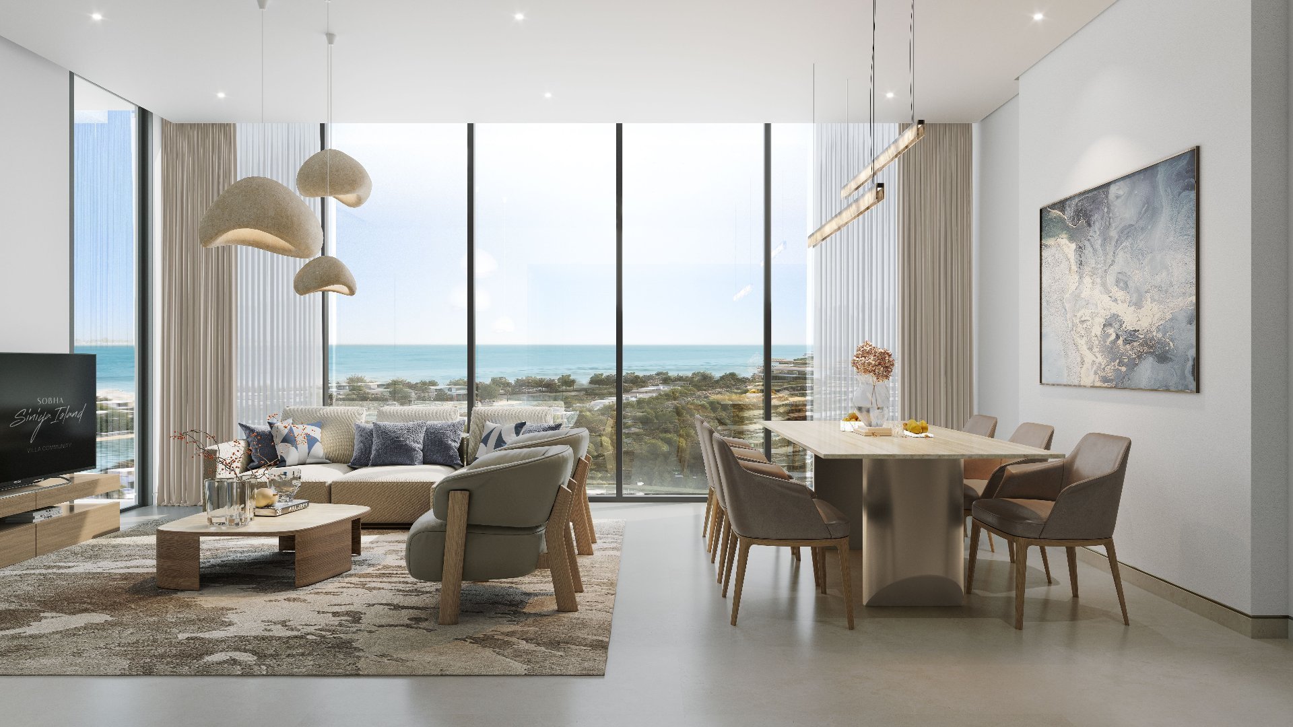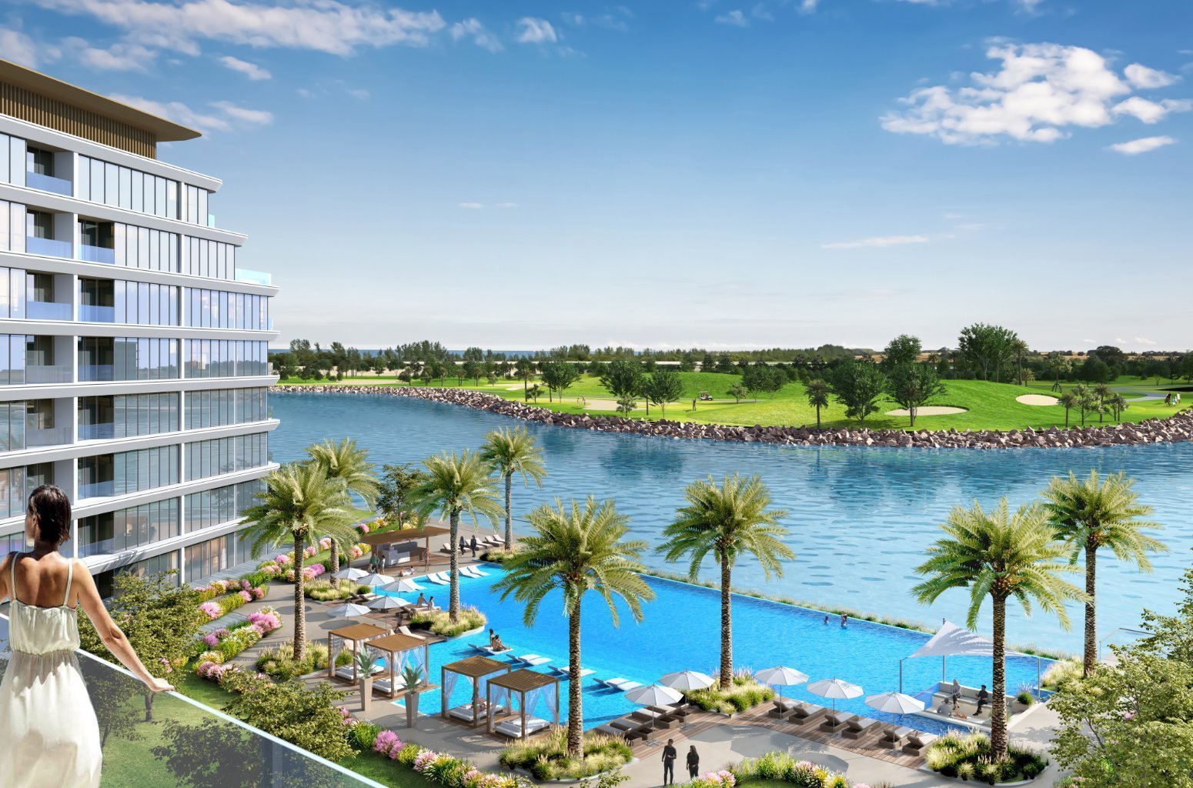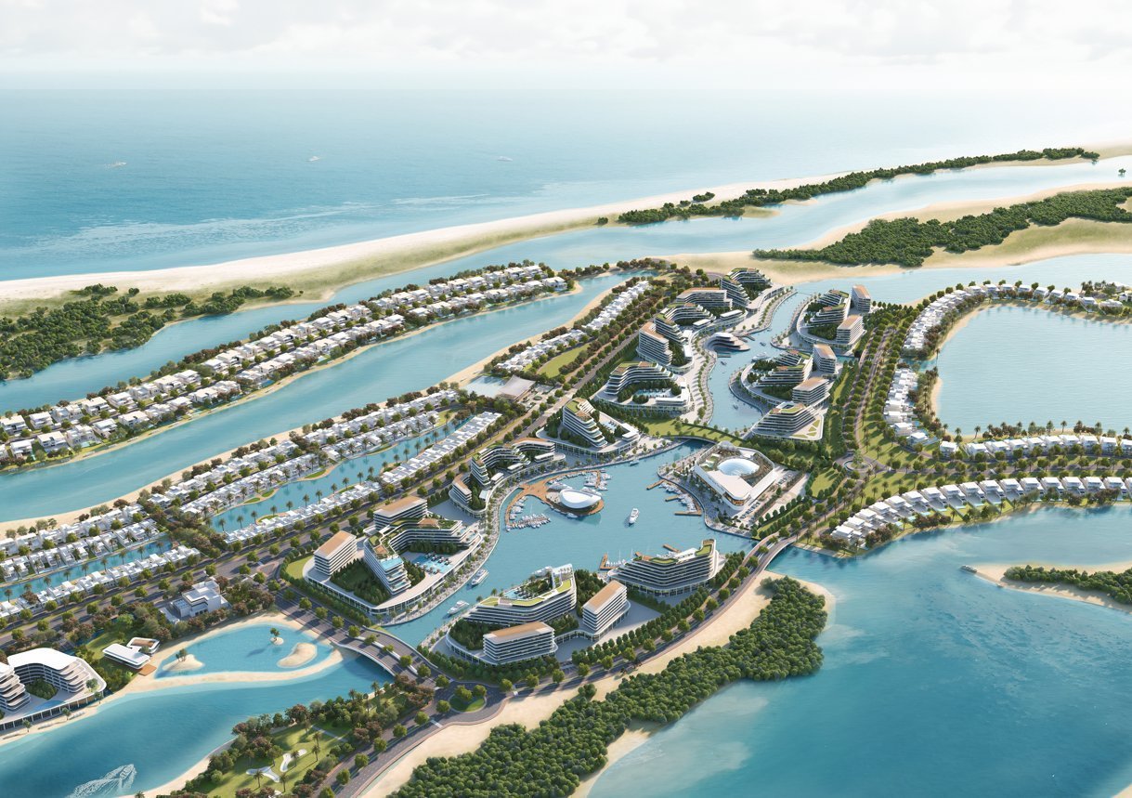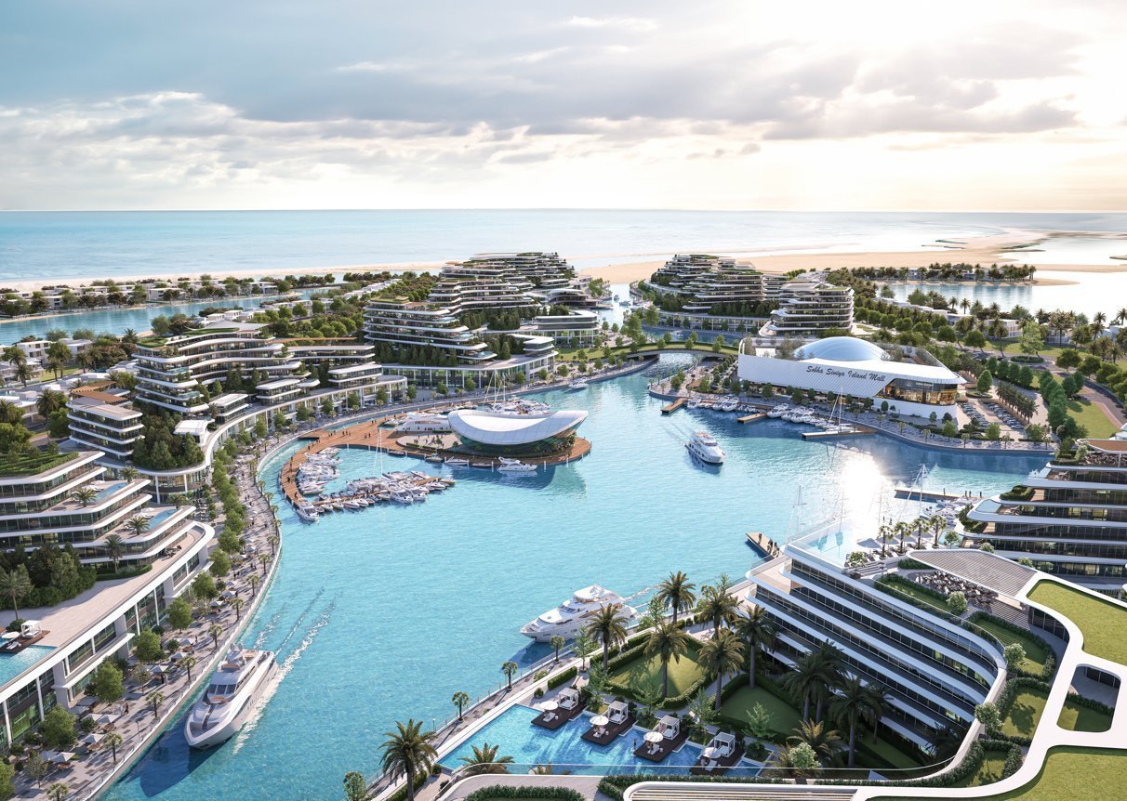Umm Al Quwain, Umm Al Quwain Marina, Autres pays , QC 00000 $902,011

Aerial photo

Exterior entrance

Other

Bedroom

Bathroom

Pool

Other

Aerial photo

Other
|
|
Description
Discover Sobha Siniya Island, a stunning natural sanctuary in the UAE, where the pristine beauty of white sand beaches meets lush mangroves, creating a haven for unique wildlife like gazelles, oryx, flamingos, and rare turtles. This island is not just a retreat but a vibrant community offering luxurious apartment living harmoniously blended with nature. Enjoy a lifestyle enriched by panoramic views, active beach promenades, and state-of-the-art amenities, all within an architectural marvel that celebrates peace, well-being, and sustainable living. Sobha Siniya Island is where your dream of an exclusive island life becomes reality.
Sobha Siniya Island - Your Natural Habitat
Explore one of the UAE's hidden gems, Sobha Siniya Island,
surrounded by the Persian Gulf. This island is a sanctuary
of pristine beaches, lush mangroves, and diverse wildlife,
including gazelles, oryx, flamingos, and rare turtles.
Adding to its allure, Sobha Siniya Island is located near a
world-class casino, offering residents an unmatched blend
of natural beauty and sophisticated entertainment.
Community Highlights
Sobha Siniya Island offers a unique residential experience
where apartment living is intertwined with nature,
providing a balanced and serene lifestyle. The island's
vibrant leisure hub includes water activities, lively beach
promenades, and the excitement of a nearby casino, ensuring
there's something for everyone.
The luxury development on the island boasts panoramic
lagoon and sea views, with mixed-use towers ranging from 2
to 10 stories that house 546 apartments and 12 retail
units. The state-of-the-art amenities include golf courses,
beach clubs, yacht clubs, and exclusive access to the
casino, making this community a true haven for luxury
living.
Project Specifications
Scheduled for completion in December 2027, the residences
on Sobha Siniya Island will feature luxury finishes,
including premium brand fixtures and porcelain tiles. The
project emphasizes sustainability, with features such as
double-glazed façades and EV charging stations to ensure an
eco-friendly living environment.
Amenities
Residents of Sobha Siniya Island will enjoy a wide range of
amenities designed for relaxation and recreation. These
include a fishing deck, golf course, lagoon beach, and the
added allure of a nearby casino for entertainment. Sports
enthusiasts will appreciate the tennis courts, paddle
courts, and various water sports facilities.
The clubhouse offers additional luxuries with a gym,
library, and steam rooms, providing a complete wellness
experience. Sustainability remains a key focus, with
energy-efficient systems and the use of recycled materials
throughout the development.
Important Notes
Please note that information is subject to change and the
images provided are illustrative only.
Experience Luxury Living with a Strong Sense of Place and
Well-Being at Sobha Siniya Island.
Community Highlights
Residential Bliss: Apartment living intertwined with nature
Leisure Hub: Water activities, beach promenades, and a
nearby casino.
Luxury Development: Panoramic lagoon and sea views.
Mixed-Use Towers: 546 apartments and 12 retail units.
Amenities: Golf courses, beach & yacht clubs, access to a
casino.
Sustainability: Double-glazed façades and EV charging
stations.
Project Specifications
Completion: December 2027.
Luxury Finishes: Premium brand fixtures and porcelain tiles.
Important Notes
Information is subject to change.
Images are illustrative only.
Explore one of the UAE's hidden gems, Sobha Siniya Island,
surrounded by the Persian Gulf. This island is a sanctuary
of pristine beaches, lush mangroves, and diverse wildlife,
including gazelles, oryx, flamingos, and rare turtles.
Adding to its allure, Sobha Siniya Island is located near a
world-class casino, offering residents an unmatched blend
of natural beauty and sophisticated entertainment.
Community Highlights
Sobha Siniya Island offers a unique residential experience
where apartment living is intertwined with nature,
providing a balanced and serene lifestyle. The island's
vibrant leisure hub includes water activities, lively beach
promenades, and the excitement of a nearby casino, ensuring
there's something for everyone.
The luxury development on the island boasts panoramic
lagoon and sea views, with mixed-use towers ranging from 2
to 10 stories that house 546 apartments and 12 retail
units. The state-of-the-art amenities include golf courses,
beach clubs, yacht clubs, and exclusive access to the
casino, making this community a true haven for luxury
living.
Project Specifications
Scheduled for completion in December 2027, the residences
on Sobha Siniya Island will feature luxury finishes,
including premium brand fixtures and porcelain tiles. The
project emphasizes sustainability, with features such as
double-glazed façades and EV charging stations to ensure an
eco-friendly living environment.
Amenities
Residents of Sobha Siniya Island will enjoy a wide range of
amenities designed for relaxation and recreation. These
include a fishing deck, golf course, lagoon beach, and the
added allure of a nearby casino for entertainment. Sports
enthusiasts will appreciate the tennis courts, paddle
courts, and various water sports facilities.
The clubhouse offers additional luxuries with a gym,
library, and steam rooms, providing a complete wellness
experience. Sustainability remains a key focus, with
energy-efficient systems and the use of recycled materials
throughout the development.
Important Notes
Please note that information is subject to change and the
images provided are illustrative only.
Experience Luxury Living with a Strong Sense of Place and
Well-Being at Sobha Siniya Island.
Community Highlights
Residential Bliss: Apartment living intertwined with nature
Leisure Hub: Water activities, beach promenades, and a
nearby casino.
Luxury Development: Panoramic lagoon and sea views.
Mixed-Use Towers: 546 apartments and 12 retail units.
Amenities: Golf courses, beach & yacht clubs, access to a
casino.
Sustainability: Double-glazed façades and EV charging
stations.
Project Specifications
Completion: December 2027.
Luxury Finishes: Premium brand fixtures and porcelain tiles.
Important Notes
Information is subject to change.
Images are illustrative only.
Inclusions:
Exclusions : N/A
| BUILDING | |
|---|---|
| Type | Apartment |
| Style | Detached |
| Dimensions | 0x0 |
| Lot Size | 0 |
| EXPENSES | |
|---|---|
| Co-ownership fees | $ 1 / year |
| Water taxes | $ 0 / year |
| Municipal Taxes | $ 0 / year |
| School taxes | $ 0 / year |
| Utilities taxes | $ 0 / year |
|
ROOM DETAILS |
|||
|---|---|---|---|
| Room | Dimensions | Level | Flooring |
| Living room | 14.2 x 10.9 P | 2nd Floor | Wood |
| Other | 13.4 x 11.9 P | 2nd Floor | Wood |
| Bathroom | 8.5 x 5.2 P | 2nd Floor | Other |
| Primary bedroom | 10.9 x 11.3 P | 2nd Floor | Wood |
| Walk-in closet | 6.8 x 5.4 P | 2nd Floor | Wood |
| Other | 8.5 x 5.2 P | 2nd Floor | Other |
| Bedroom | 10.0 x 11.1 P | 2nd Floor | Wood |
| Other | 2.9 x 3.4 P | 2nd Floor | Wood |
|
CHARACTERISTICS |
|
|---|---|
| Landscaping | Landscape |
| Cupboard | Laminated |
| Water supply | Municipality |
| Equipment available | Entry phone, Sauna, Alarm system, Ventilation system, Electric garage door, Private balcony |
| Easy access | Elevator |
| Garage | Fitted |
| Distinctive features | Navigable |
| Pool | Inground |
| Proximity | Highway, Golf, Park - green area, Public transport |
| Available services | Exercise room, Visitor parking, Bicycle storage area, Roof terrace, Balcony/terrace, Garbage chute, Common areas, Sauna, Outdoor pool, Indoor storage space, Meals offered, Hot tub/Spa |
| Parking | Garage |
| Sewage system | Municipal sewer |
| Topography | Flat |
| Zoning | Residential |
| Restrictions/Permissions | Pets allowed |
| Cadastre - Parking (included in the price) | Garage |